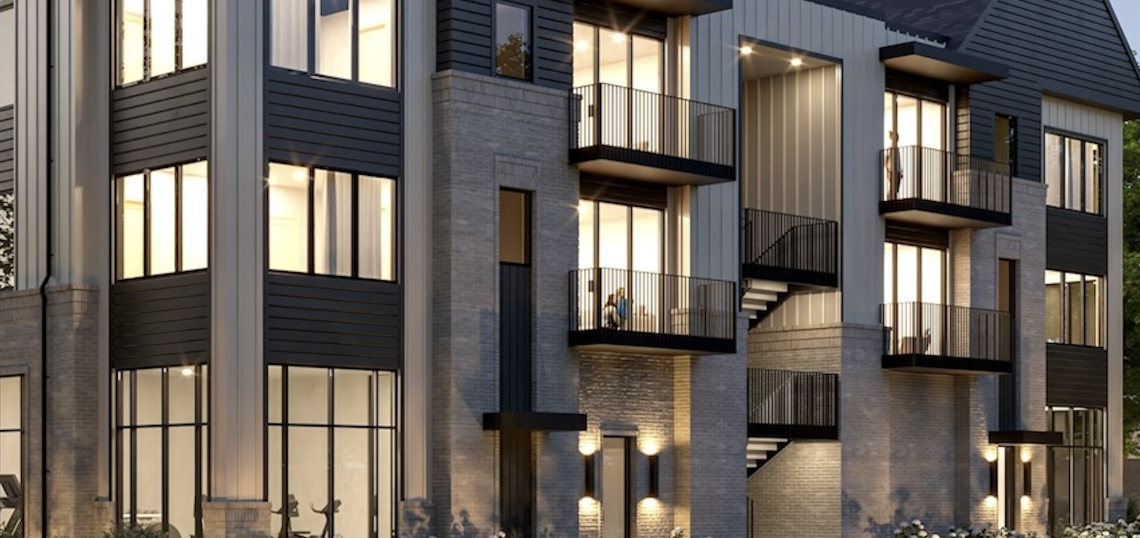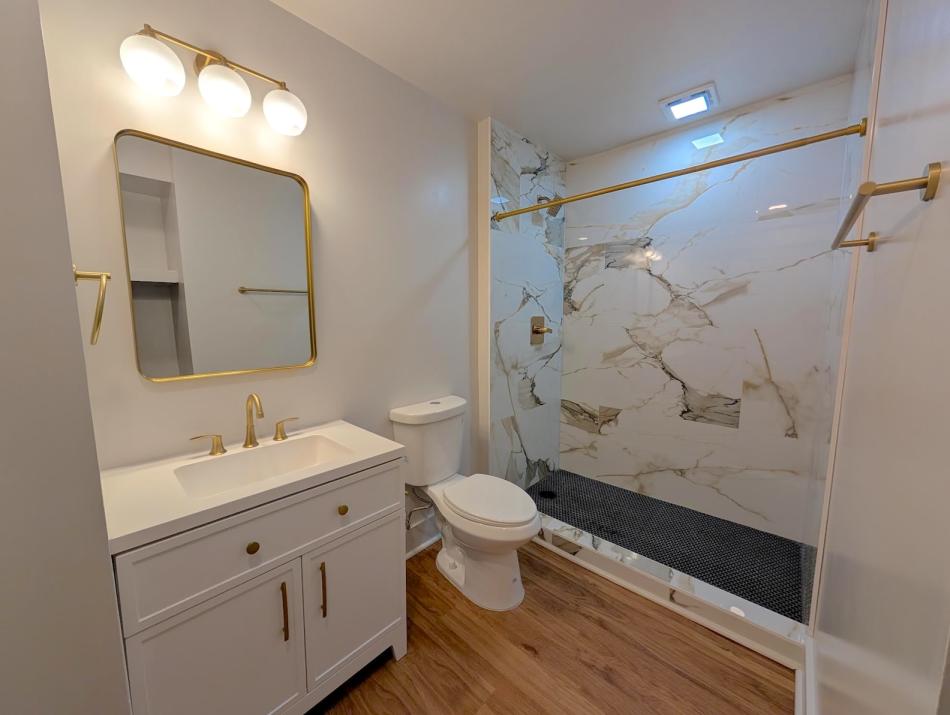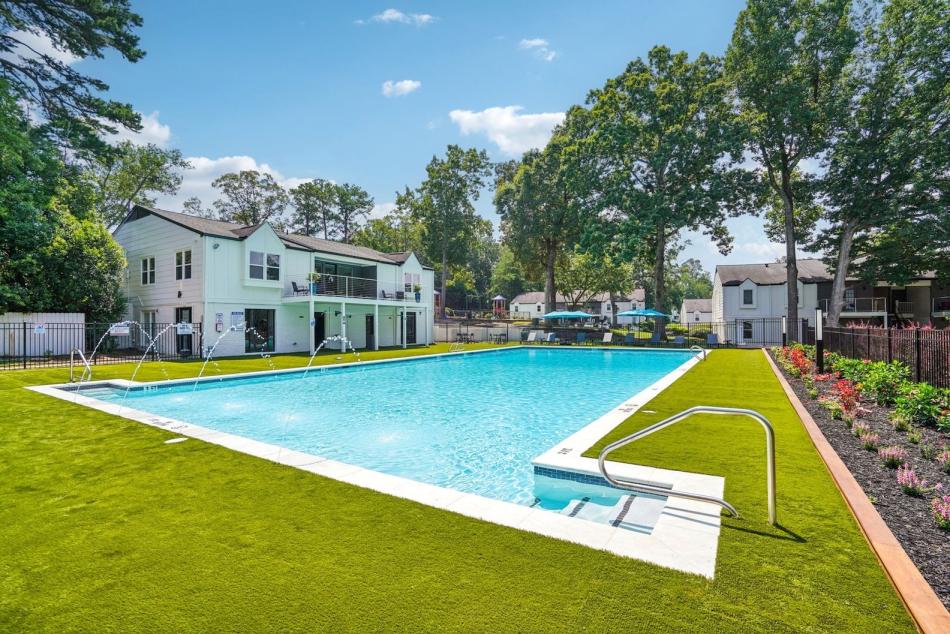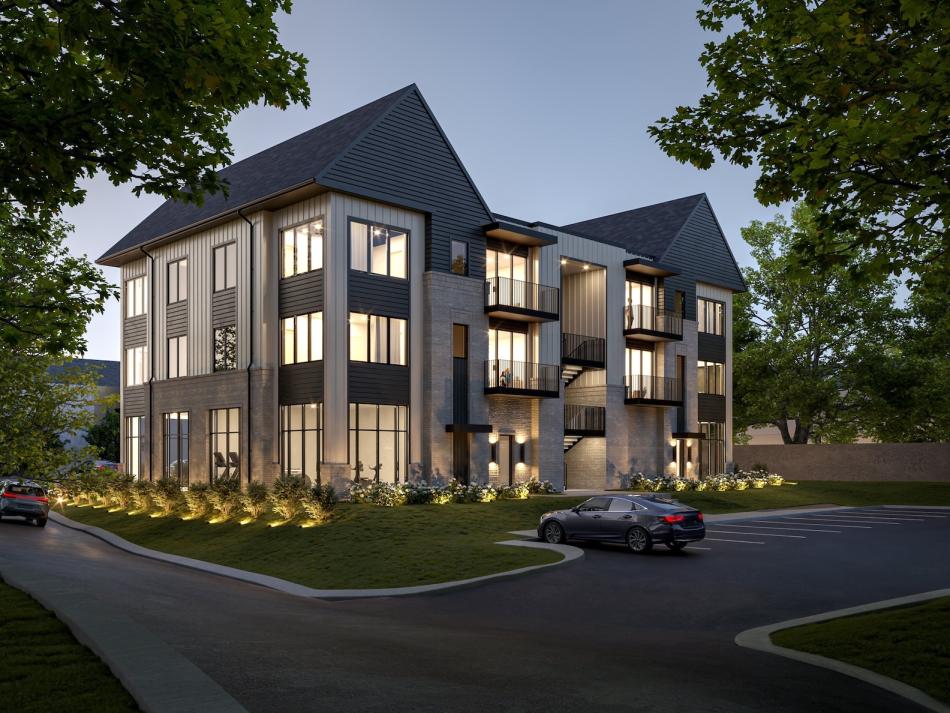A formerly dated OTP apartment community is undergoing a unique renovation and activation that intown property holders might be wise to take note of.
The initial phase of changes at the Dwell @ 750 Apartments in Marietta was recently completed. It involved converting a walkout basement storage area into eight studio apartments, all situated beneath existing apartments, according to Bianchi Architecture and Interior Design, the project’s designer.
The 750 Franklin Gateway complex, operated by Dwell Communities, is tucked between Interstate 75 and U.S. Highway 41, southeast of downtown Marietta.
According to architect Stephen Bianchi, filling the basement section with studios required a full gut of the interior. Steel columns were reconfigured, concrete footings were raised, and portions of the exterior were remade as dedicated entries for each new apartment.
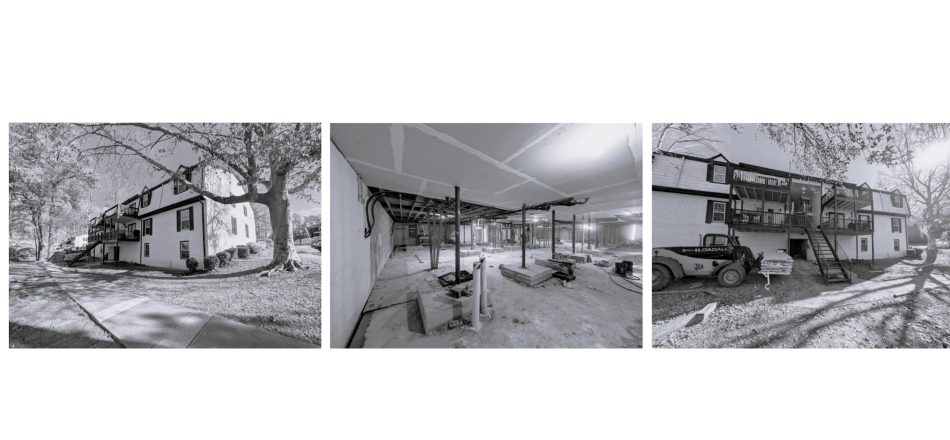 The "before" state of the older apartment building where eight studio rentals were created in the basement. Courtesy of Bianchi Architecture
The "before" state of the older apartment building where eight studio rentals were created in the basement. Courtesy of Bianchi Architecture
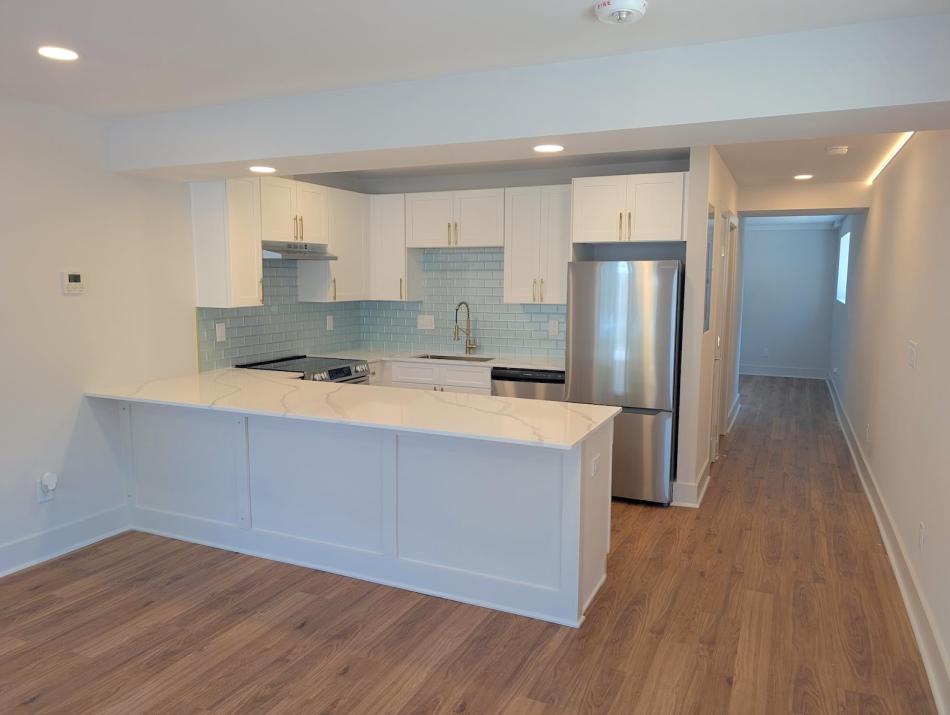 Sample interior of the basement studios at the Dwell @ 750 project. Courtesy of Bianchi Architecture
Sample interior of the basement studios at the Dwell @ 750 project. Courtesy of Bianchi Architecture
The finished studios each have an outdoor patio, a walk-in closet with laundry, a living room, a full bathroom, a sleeping area, and storage. Sizes range from 670 to 704 square feet, per Bianchi.
Large windows near the studio entrances are designed to flood living spaces with natural light.
Rent prices for the basement studios have yet to be listed. (We’ve asked Dwell Communities for more information and will update this story should that come.) Rents for slightly larger one-bedroom, one-bathroom offerings (750 square feet) elsewhere in the complex start at $1,199.
The second “intervention” at the multifamily complex will see new construction as phase two, which is still undergoing design tweaks.
The multifunctional, three-story building calls for a new leasing office and resident amenities, including a gym, a conference room, rooms for mail and packages, and other spaces.
Upper floors will feature nine more apartments (each with two bedrooms and two bathrooms) with balconies, ranging from roughly 1,200 to 1,300 square feet, per Bianchi.
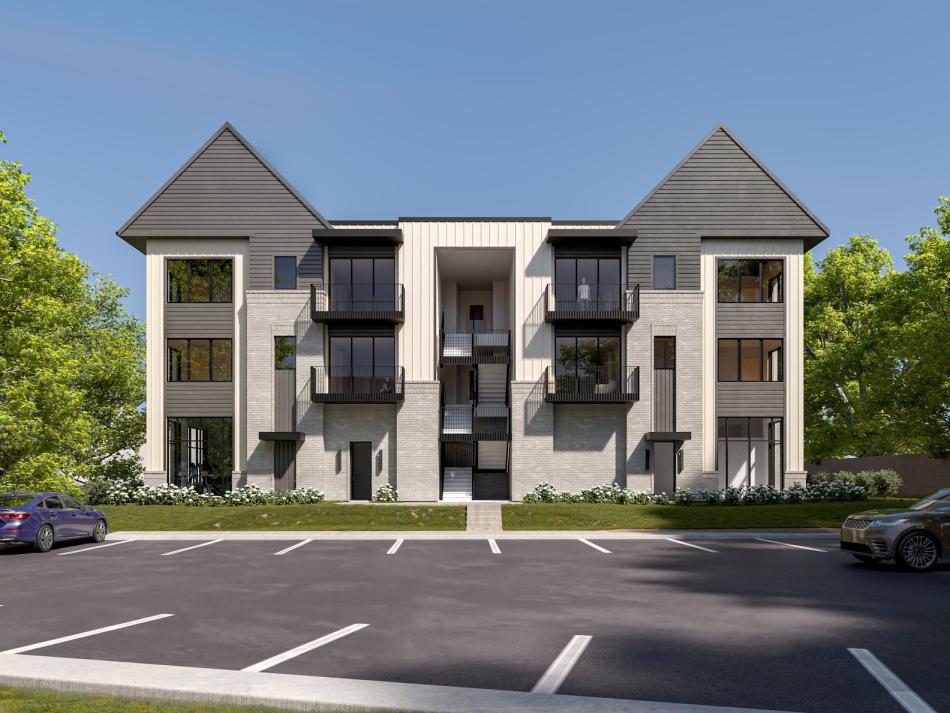 Rear elevation of the planned three-story apartment and amenities building at Dwell @ 750. Courtesy of Bianchi Architecture
Rear elevation of the planned three-story apartment and amenities building at Dwell @ 750. Courtesy of Bianchi Architecture
The infill building’s “exterior architecture departs from the overall development,” according to a project description, “boasting a more contemporary, elevated style with a varying brick water table, multiple siding styles, and expansive windows and doors that flood the interior with natural light.”
So a run-of-the-mill, garden-style OTP community this isn’t—at least not anymore. Find more context and project imagery in the gallery above.
...
Follow us on social media:
Twitter / Facebook/and now: Instagram
• Marietta news, discussion (Urbanize Atlanta)





