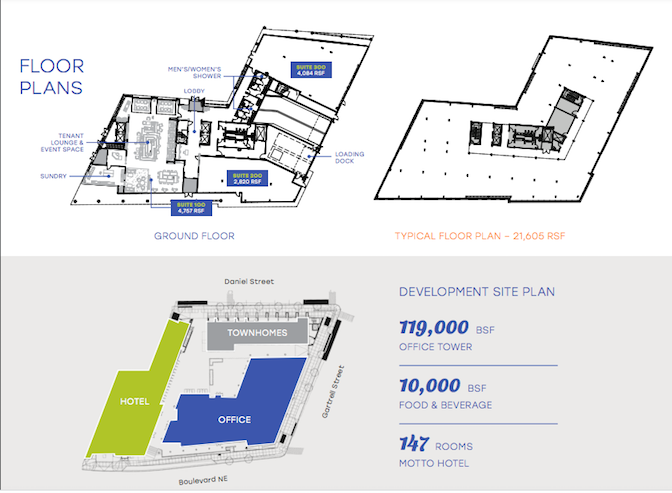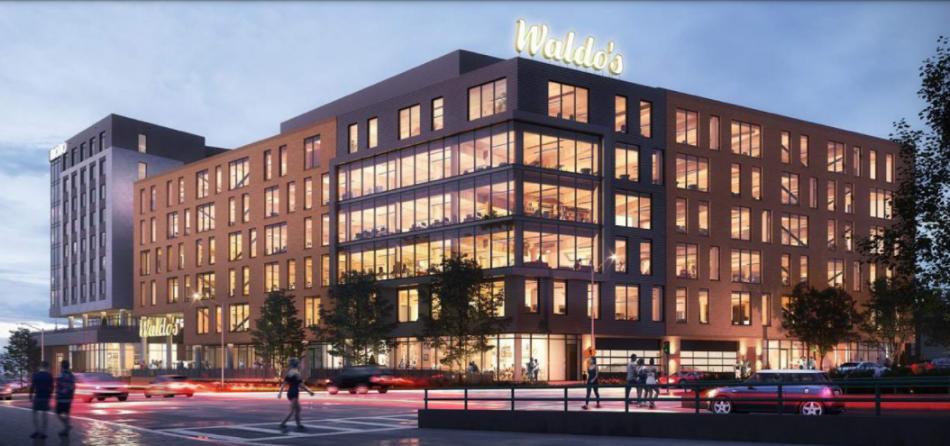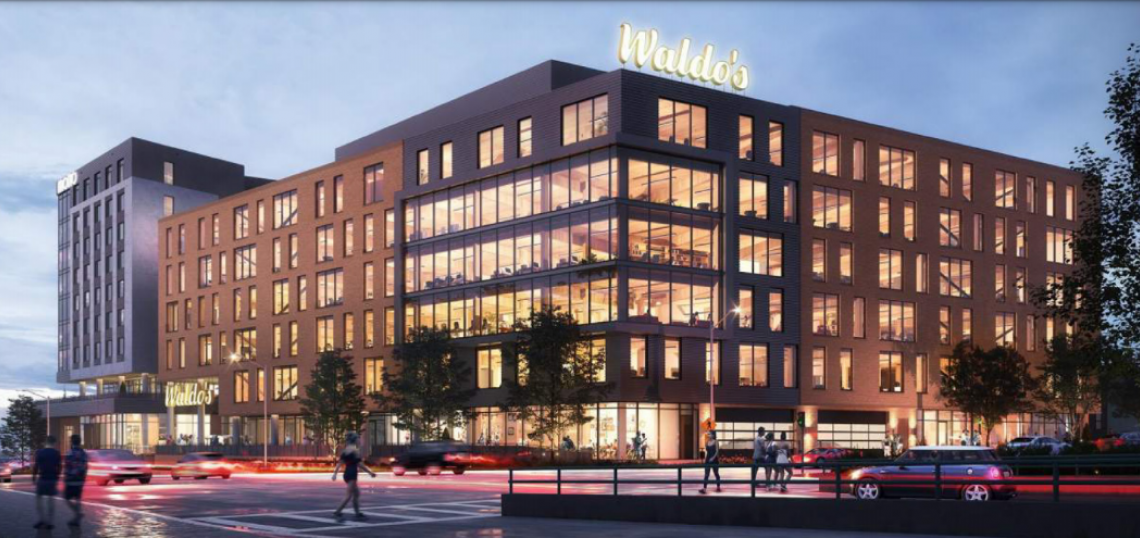Construction on a closely watched Old Fourth Ward project stalled by the pandemic and other bizarre happenings is coming back to life.
Excavations and other site work has restarted at Waldo’s Old Fourth Ward, a planned $80-million mix of hotel rooms, office space, retail, and townhomes.
Developer Lucror Resources, best known for the adaptive-reuse revival of downtown’s FlatironCity building, initially broke ground at the site near Boulevard’s intersection with Edgewood Avenue in 2019.
The 1.5-acre lot at 40 Boulevard NE was cleared of trees and a corner grocery store but soon went quiet as the COVID-19 pandemic set in.
Waldo’s development was expected to have restarted months ago but was delayed by the partial, construction-related collapse of the former Sound Table restaurant and bar’s building next door in December. (A boutique mixed-use building that will house the flagship store for retailer A Ma Maniére has since risen on that neighboring site.)
Peter McGuone, senior vice president with Waldo’s CBRE leasing team, says a $20-million parking deck is under construction now, expected to be finished in March.
“Once the deck is completed, we can start going vertical with the timber office building and start moving in tenants” in the second quarter of 2023, McGuone wrote in an email.
 Initial plans for Waldo's hotel component, at left, retail, and offices. Courtesy of Lucror Resources; renderings, TVS
Initial plans for Waldo's hotel component, at left, retail, and offices. Courtesy of Lucror Resources; renderings, TVS
According to building permits, the parking deck will be a two-level structure below ground that’s fit to service all of Waldo’s components.
Plans call for the 119,000-square-foot, six-story office building to be erected with heavy timber—a more environmentally friendly alternative to concrete and steel that lends a vintage feel—like Hines’s T3 West Midtown at Atlantic Station.
The Waldo’s hotel was expected to be the country’s first Motto By Hilton, but lodges under that brand have since opened in Washington D.C. and New York City’s Chelsea neighborhood.
 Breakdown of Waldo's planned uses at the 1.5-acre Boulevard site, according to initial designs. (Some numbers have recently been tweaked.)
How timber-built interiors would look.
Breakdown of Waldo's planned uses at the 1.5-acre Boulevard site, according to initial designs. (Some numbers have recently been tweaked.)
How timber-built interiors would look.
Atlanta’s 147-room, nine-story Motto is still planned to include a restaurant, speakeasy, and retail in a courtyard space that connects each facet of the property, project leaders told Urbanize Atlanta earlier this year.
Elsewhere on the site, plans call for a row of townhouses along Daniel Street.
Waldo’s unconventional name is a nod to transcendentalist poet Ralph Waldo Emerson. The project was initially scheduled to fully open this year.
 The project's Boulevard frontage, with the former office component in the foreground.
Courtesy of Lucror Resources; renderings, TVS
The project's Boulevard frontage, with the former office component in the foreground.
Courtesy of Lucror Resources; renderings, TVS
• Fresh renderings: For key BeltLine site, Portman goes back to drawing board (Urbanize Atlanta)







