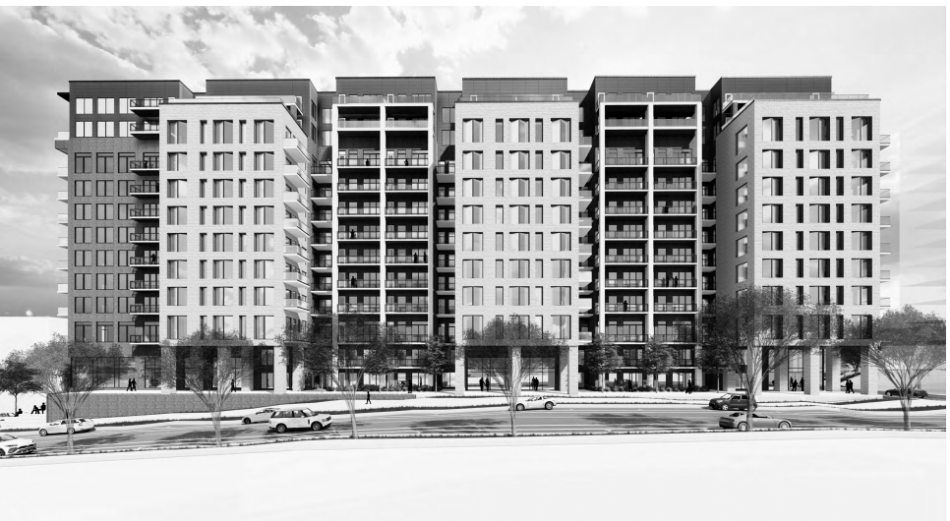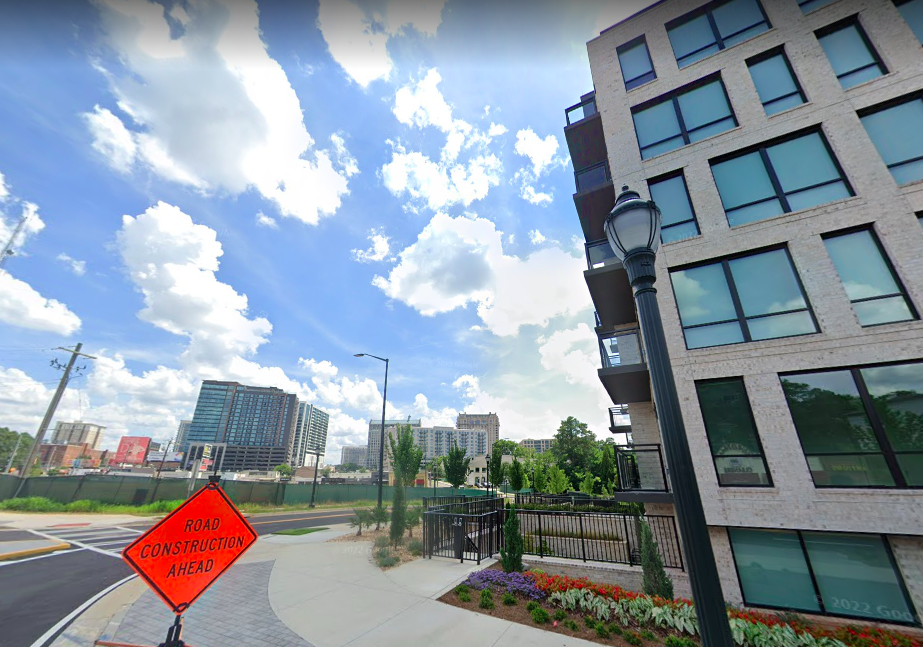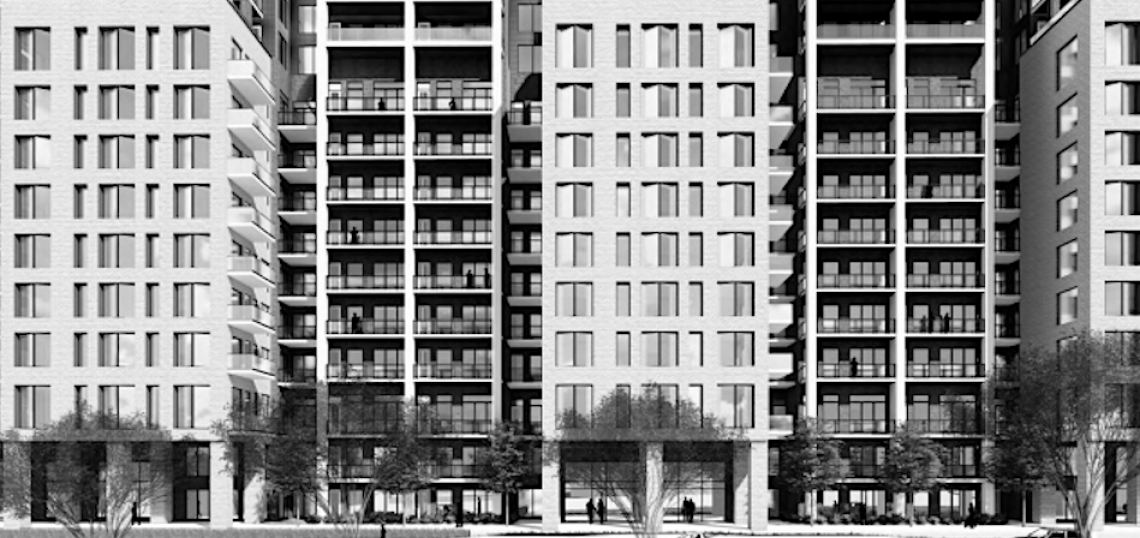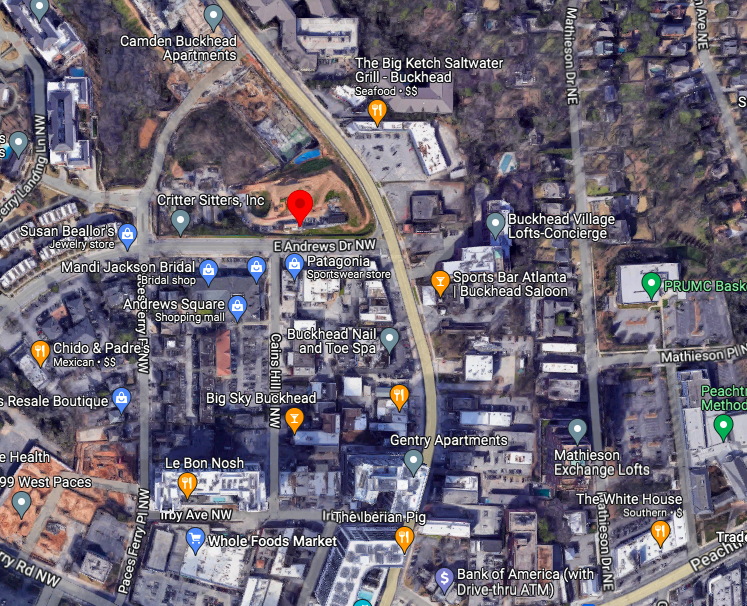The sprawling, multifaceted Camden Paces project that’s been taking shape for the better part of a decade on the fringes of Buckhead Village is preparing to get even larger.
Officials with Camden Development are scheduled to go before the Buckhead Development Review Committee this week with plans for a new 12-story residential building that would rise near the intersection of East Andrews Drive and Roswell Road. (Just up the street, popular hangout Buckhead Saloon suffered heavy damages in a two-alarm fire this morning.)
According to the development team’s Special Administrative Permit application, the building would be called Camden Andrews as the third phase of the Camden Paces community, which includes nearly 400 apartments and townhomes as is.
 The 12-story Camden proposal's facade on East Andrews. Camden Development; designs, Niles Bolton Associates
The 12-story Camden proposal's facade on East Andrews. Camden Development; designs, Niles Bolton Associates
Camden Andrews would bring another 341 apartments across the street from the dining, shopping, and bar district that includes Andrews Square, Churchills, and Big Sky Buckhead.
Plans call for a mix of 41 studios, 204 one-bedroom, and 96 two-bedroom units, with none reserved as workforce housing, according to paperwork submitted to Buckhead DRC.
No retail space is in the plans, but just shy of 69,000 square feet of exterior areas would be accessible to the public. Fifty spaces for bicycle parking would also be included, along with 490 vehicle spaces in parking decks.
As designed by the Niles Bolton Associates architecture firm, the building’s main entry would face East Andrews Drive. Parking decks would be accessed off new streets called Ferry Landing Lane and Cains Hill Place, both perpendicular to East Andrews Drive.
The building would be designed as an anchor between two new streets that intersect the recently opened Camden Buckhead apartments on Roswell Road and yet another future development to the east, at the very corner of East Andrews Drive and Roswell Road.
 The 13-acre site in question, at left, as seen in July along Roswell Road, with other newer residential buildings in the distance. Google Maps
The 13-acre site in question, at left, as seen in July along Roswell Road, with other newer residential buildings in the distance. Google Maps
A private rooftop amenity space will aim to capture Buckhead skyline views, while a “predominant glass and masonry exterior” and terraced building massing will strive to “strengthen the architectural character of the Buckhead Village,” per the application.
Developers are asking for one variation to allow for an exterior wall taller than 30 inches along East Andrews Drive, which they plan to mask with landscaping, stairs, and possibly building signage.
Find more context and images in the gallery above.
• Recent Buckhead news, discussion (Urbanize Atlanta)








