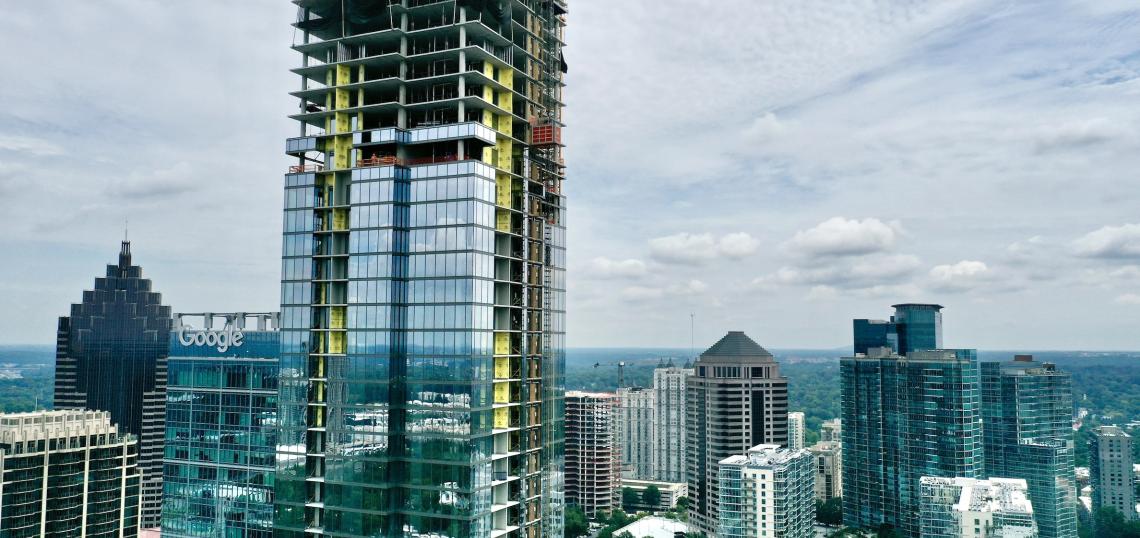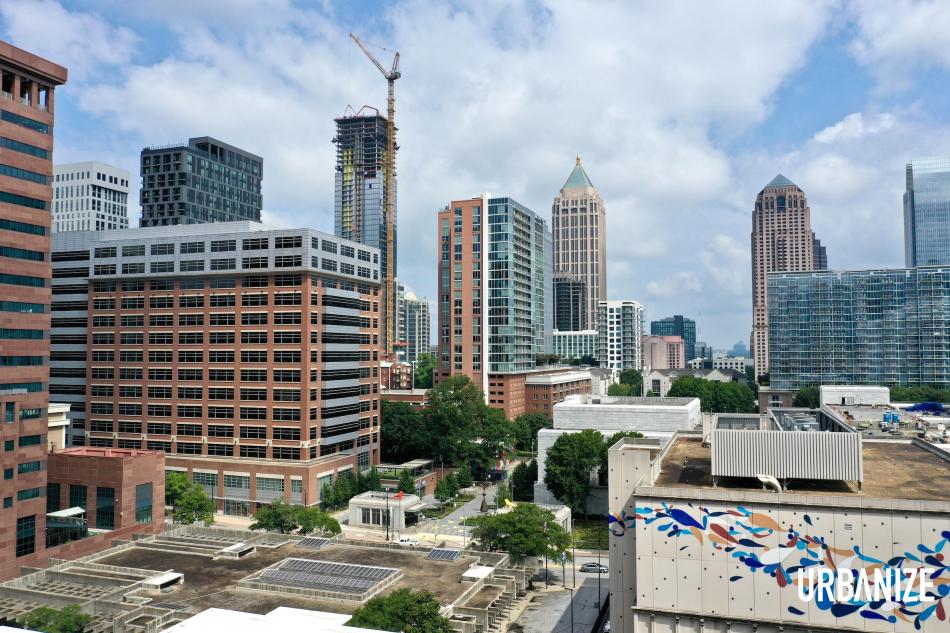For our latest obsessive installment of 1072 West Peachtree’s Crane Watch this summer, we take to the skies over Midtown for fresh perspectives on a high-rise now visible from points across Atlanta.
As of this week, Rockefeller Group’s 60-story 1072 West Peachtree is approaching the 50-story mark, according to onsite floor-counting and available project renderings.
The mixed-use tower’s visual impact is now on par with many of Midtown’s most iconic and tallest buildings—and it still has roughly 11 stories left to climb. It’s risen about three stories in August to date.
Rockefeller reps have declined to provide construction updates in recent months, other than to say 1072 West Peachtree is on pace to top out in the fourth quarter of this year—and to start delivering before Atlanta’s 2026 FIFA World Cup matches kick off in June.
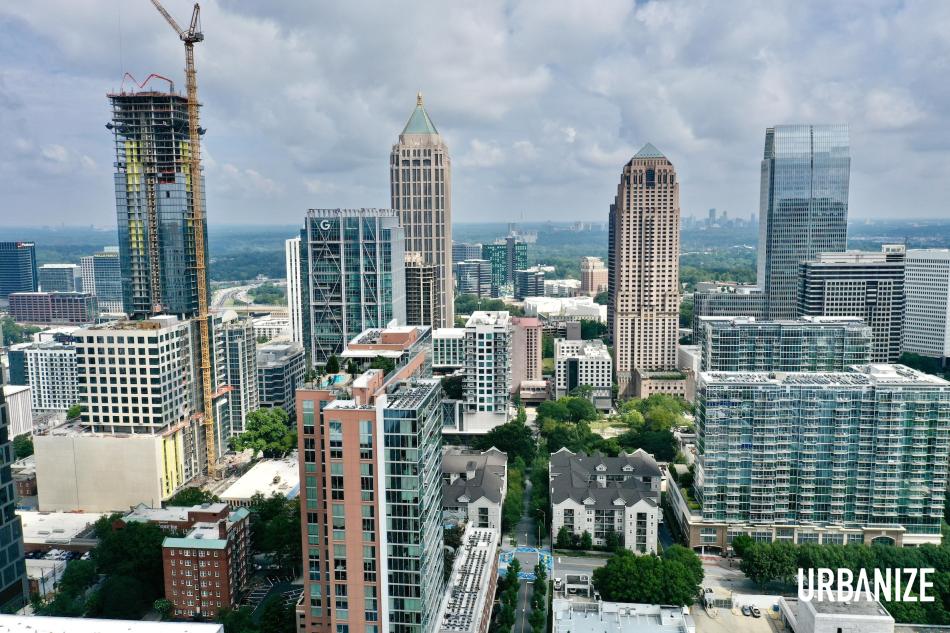 As seen from the south, how 1072 West Peachtree stacks up today with other high-rise landmarks in Midtown's northern blocks. Urbanize Atlanta
As seen from the south, how 1072 West Peachtree stacks up today with other high-rise landmarks in Midtown's northern blocks. Urbanize Atlanta
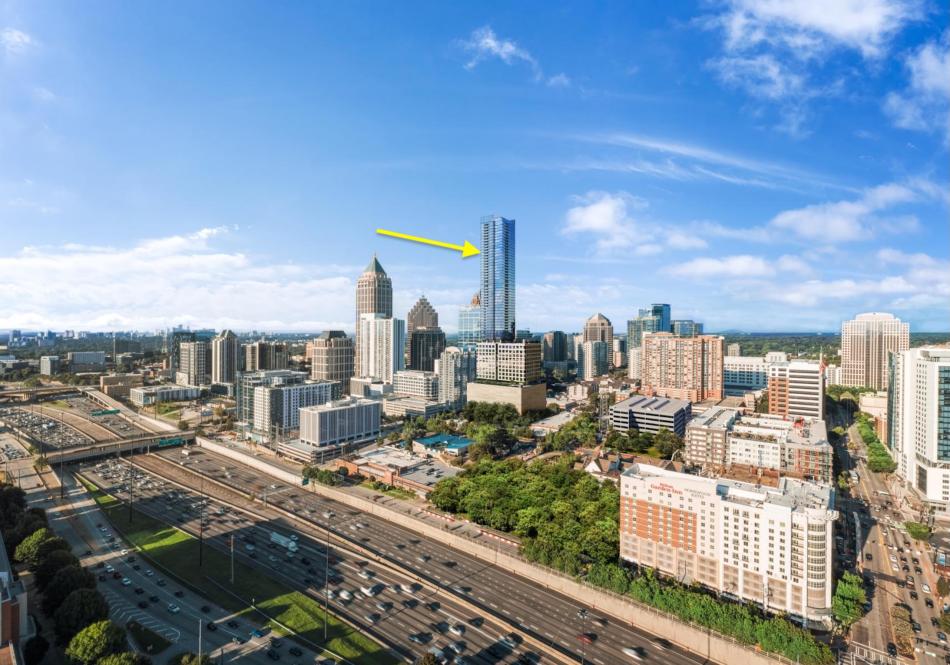 Vertical construction on the 60-story Midtown building has reached these levels today, according to our unofficial comparison of site photos from numerous angles and available renderings.
Courtesy of Rockefeller Group
Vertical construction on the 60-story Midtown building has reached these levels today, according to our unofficial comparison of site photos from numerous angles and available renderings.
Courtesy of Rockefeller Group
According to Rockefeller officials, 1072 West Peachtree will ultimately stand 749 feet, making it Atlanta’s fifth tallest high-rise, supplanting Westin Peachtree Plaza Hotel for the No. 5 spot.
The Rockefeller tower—as designed by Atlanta-based architecture firm TVS, in collaboration with Brock Hudgins Architects—will count more than 350 upscale apartments total. Some will have the highest residential views ever built in Atlanta.
Rockefeller officials relayed in April that 1072 West Peachtree had finished its office and retail floors, en route to becoming both the tallest residential and mixed-use building in Atlanta.
No taller skyrise has been built in the city since 1992.
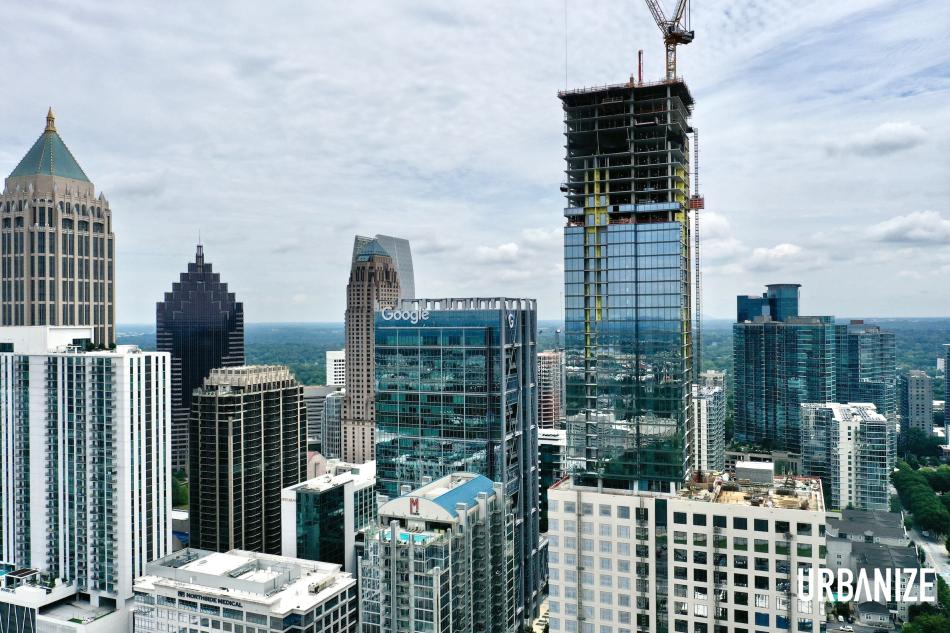 How the project is rivaling the stratospheric heights of One Atlantic Center (left), Midtown’s tallest building at 820 feet (50 stories). Urbanize Atlanta
How the project is rivaling the stratospheric heights of One Atlantic Center (left), Midtown’s tallest building at 820 feet (50 stories). Urbanize Atlanta
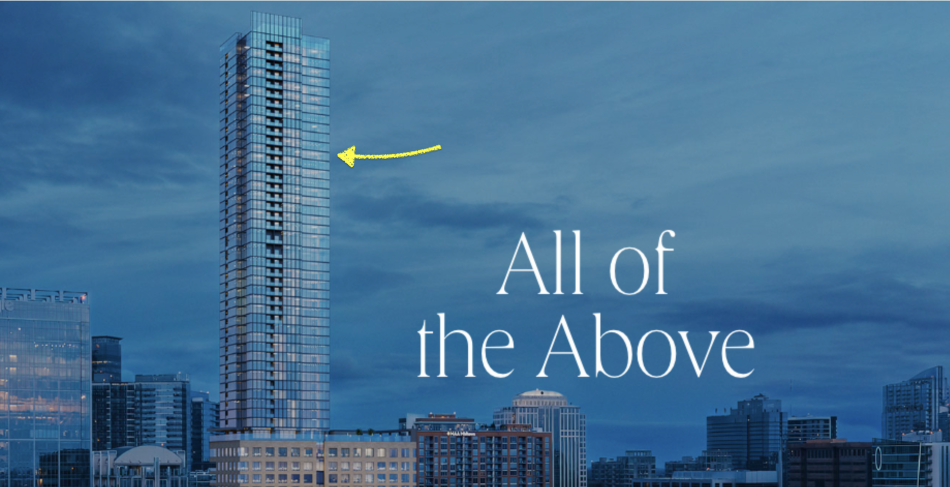 The western facade of 1072 West Peachtree, and an in-house estimation of where vertical construction progress has reached this week. Courtesy of Rockefeller Group
The western facade of 1072 West Peachtree, and an in-house estimation of where vertical construction progress has reached this week. Courtesy of Rockefeller Group
Below the apartments, 224,000 square feet of Class A office space will occupy floors 11 to 18. Spanning a full acre, the tower’s 10th-floor amenity deck will include collaborative and lounge seating areas and a lawn for games, events, and other gatherings.
Rockefeller’s plans for the street-level retail component include multiple options for dining throughout the day. Those spaces will see coffee, casual grab-and-go, and sit-down restaurant additions to the block, per developers.
Soar up to the gallery and find more drone photography showing where this rising Midtown landmark stands right now.
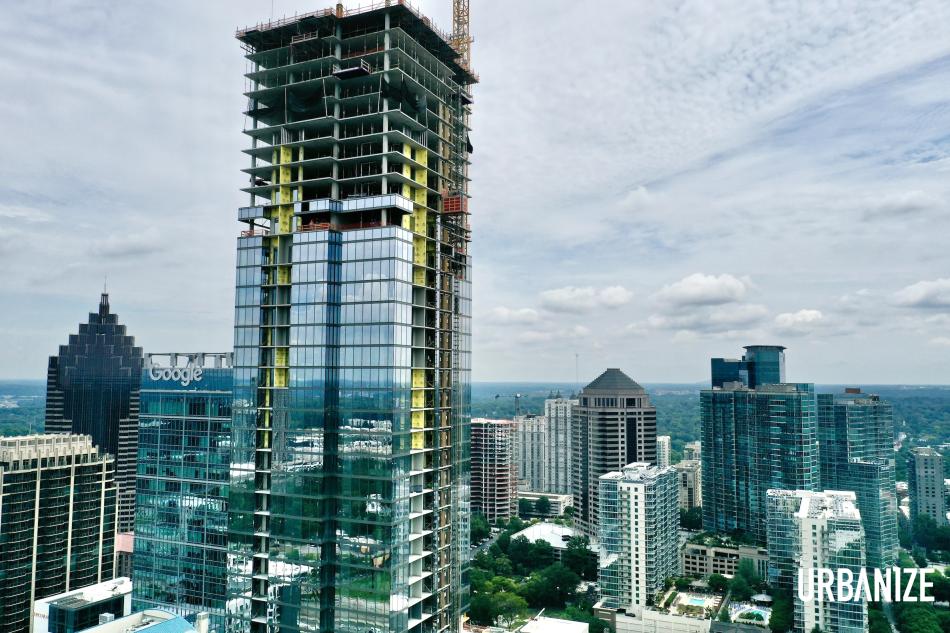 Looking east, toward Piedmont Park, how apartment views at 1072 West Peachtree will be unobstructed.Urbanize Atlanta
Looking east, toward Piedmont Park, how apartment views at 1072 West Peachtree will be unobstructed.Urbanize Atlanta
...
Follow us on social media:
Twitter / Facebook/and now: Instagram
• Midtown news, discussion (Urbanize Atlanta)





