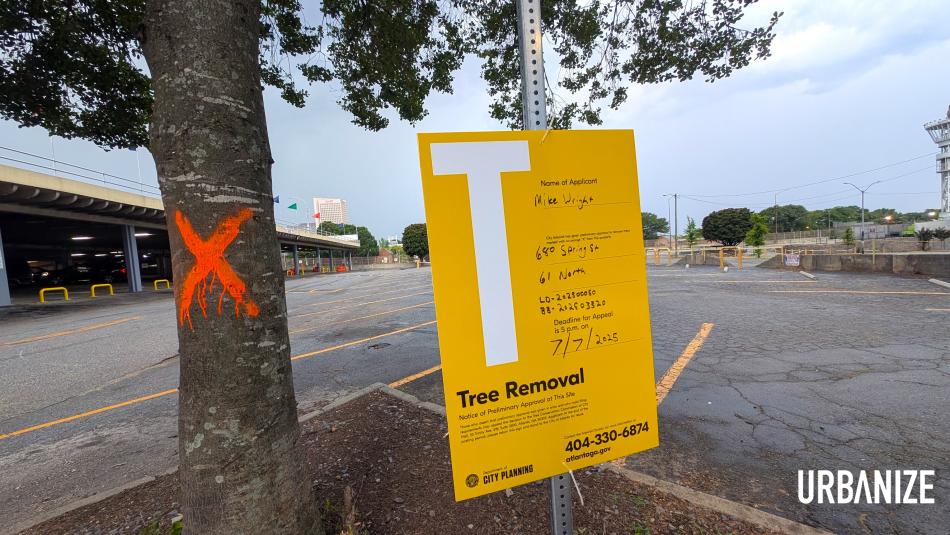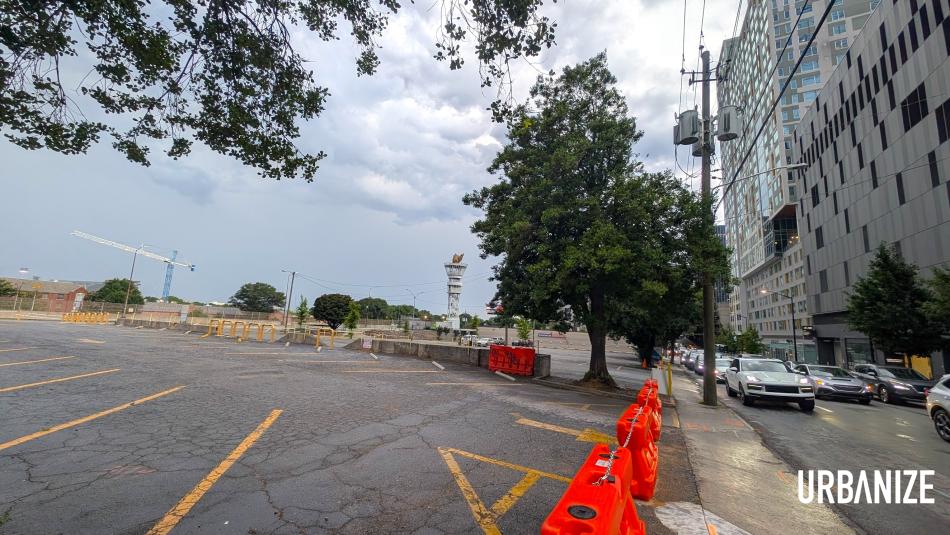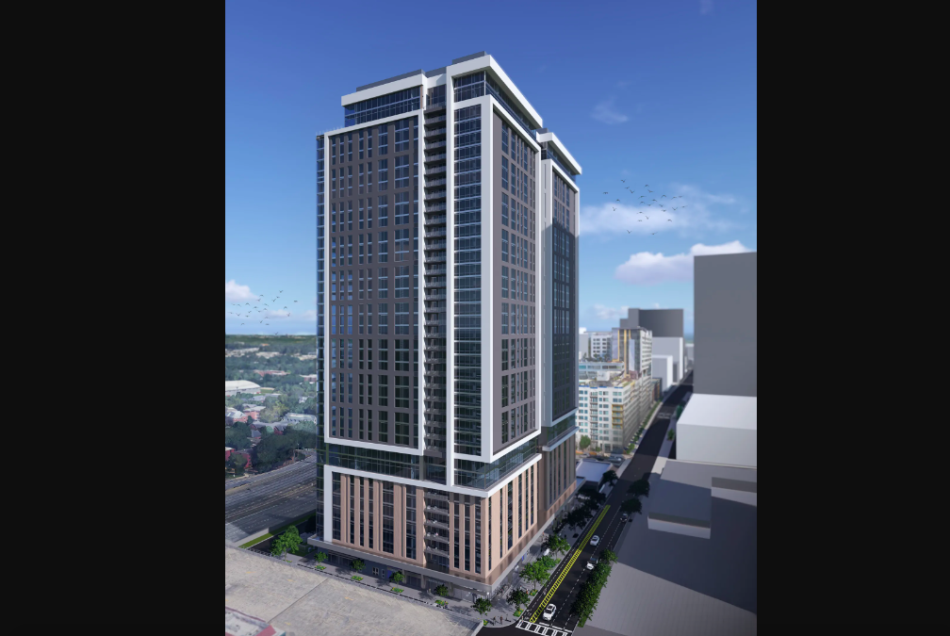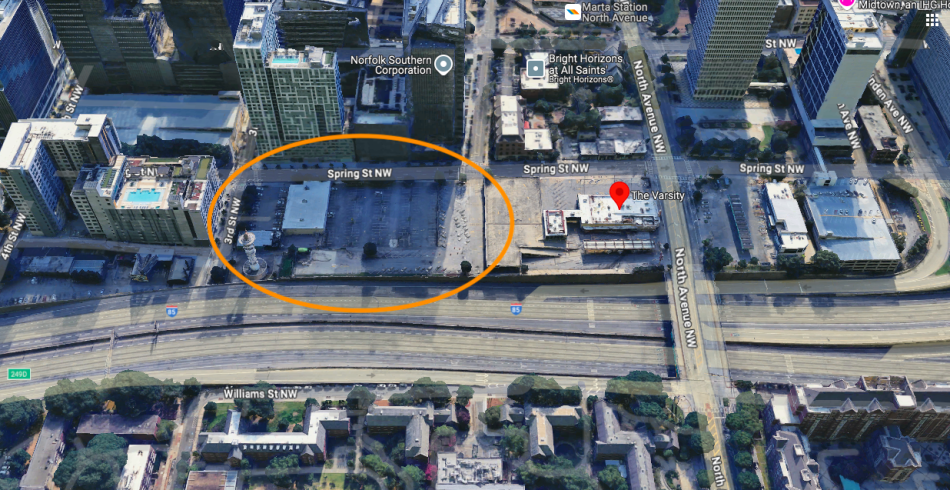A Midtown tower that would rise in a high-profile location near a landmark restaurant and hundreds of thousands of daily commuters is showing signs of rumbling to life in coming months.
Athens-based developer Landmark Properties in late 2024 unveiled designs for a revised, taller student-housing project at 680 Spring St. that would claim surface parking lots immediately north of The Varsity’s iconic original location.
On Wednesday, Landmark filed plans with the city for a foundation permit review that would cover structural components such as drilled piers, retaining walls, footings, and slabs for the 40-story building, according to Department of City Planning records.
Signage along Spring Street at the site in question shows the deadline to appeal tree removal to make way for the student-housing build is today.
When asked for a construction update last week, a Landmark spokesperson relayed via email: “We are still on track to break ground before the end of the year.”
The Landmark project would claim the final large surface parking lot on Spring Street south of 14th—now that Tech Square’s Phase 3 has risen—in an area that was formerly riddled with them.
 Department of City Planning tree removal signage at the 61 North Ave./680 Spring St. site on June 26. Josh Green/Urbanize Atlanta
Department of City Planning tree removal signage at the 61 North Ave./680 Spring St. site on June 26. Josh Green/Urbanize Atlanta
 The most detailed look available for street-level retail plans and other aspects of the tower's base. Landmark Properties; designs, CNNA Architects
The most detailed look available for street-level retail plans and other aspects of the tower's base. Landmark Properties; designs, CNNA Architects
Renderings indicate the Olympics-era Centennial Tower at 70 3rd St.—colloquially known as torch tower, or the torch—will remain in place beside the new student housing high-rise.
Landmark plans to develop a U-shaped tower standing 40 stories—up from 34 stories initially pitched—that would mark one of Midtown’s tallest buildings erected during the current development cycle.
Other changes to Landmark’s proposal include a greater number of units, from 560 to 626, for a total of 2,235 bedrooms for students, according to plans submitted for review in December. (That’s 243 more bedrooms than were initially planned when the tower project came to light last year).
 Scope of the surface parking lot between Spring Street (right) and the downtown Connector today. Josh Green/Urbanize Atlanta
Scope of the surface parking lot between Spring Street (right) and the downtown Connector today. Josh Green/Urbanize Atlanta
Elsewhere, revised plans for 431 parking spaces (in a six-and-1/2-story podium, wrapped on three sides with student apartments) are less than the 554 parking slots initially pitched.
The amount of proposed ground-floor retail in the building, meanwhile, was bumped up from 8,100 to about 8,600 square feet.
According to the Midtown Development Review Committee, the tower’s southern drive near The Varsity would be an extension of Ponce de Leon Avenue and provide on-street parking.
The tower would claim about 2 acres of surface parking immediately north of The Varsity, near the point where North Avenue meets the downtown Connector, which the restaurant group leases to parking providers but has been looking to sell for several years. Next door, the eatery has been dishing chili dogs and frosted oranges for nearly a century.
For Landmark, the project would mark its fourth student-housing project in downtown and Midtown. Others include The Standard, a student-housing tower also standing just north of The Varsity's parking lots. More recently, the company completed the Legacy at Centennial tower downtown.
The company has also made recent headlines in Atlanta for buying 40-acre Northcreek Office Park in Buckhead with plans to renovate.
In the gallery above, find more context and images for the 680 Spring St. proposal as construction, by all indications, draws closer.
 The southern face of the 40-story Landmark Properties proposal between Spring Street (right) and the Connector. Landmark Properties; designs, CNNA Architects
The southern face of the 40-story Landmark Properties proposal between Spring Street (right) and the Connector. Landmark Properties; designs, CNNA Architects
...
Follow us on social media:
Twitter / Facebook/and now: Instagram
• Midtown news, discussion (Urbanize Atlanta)








