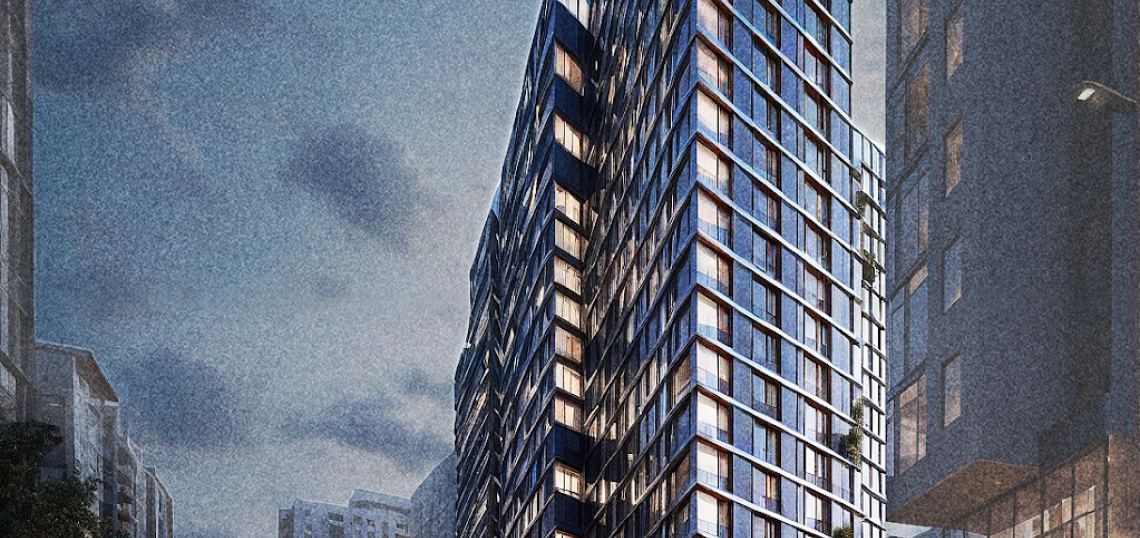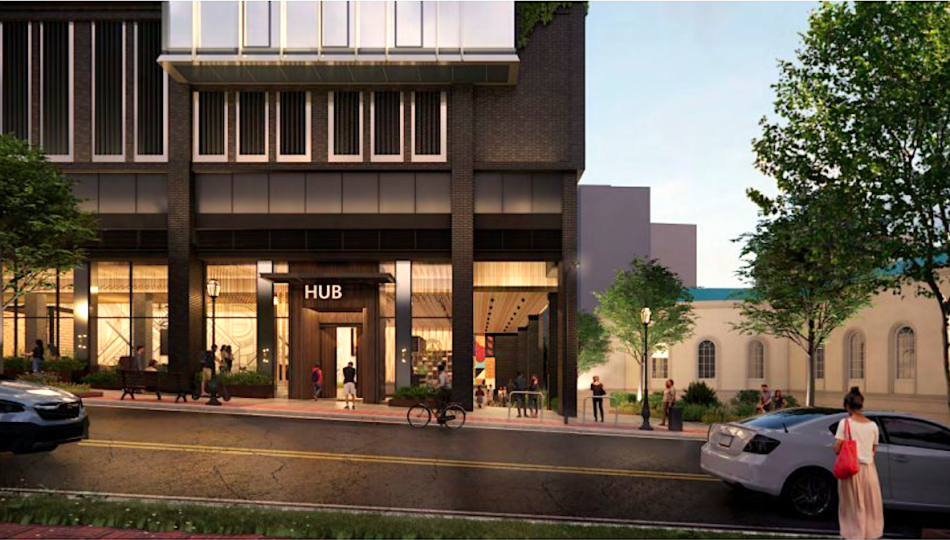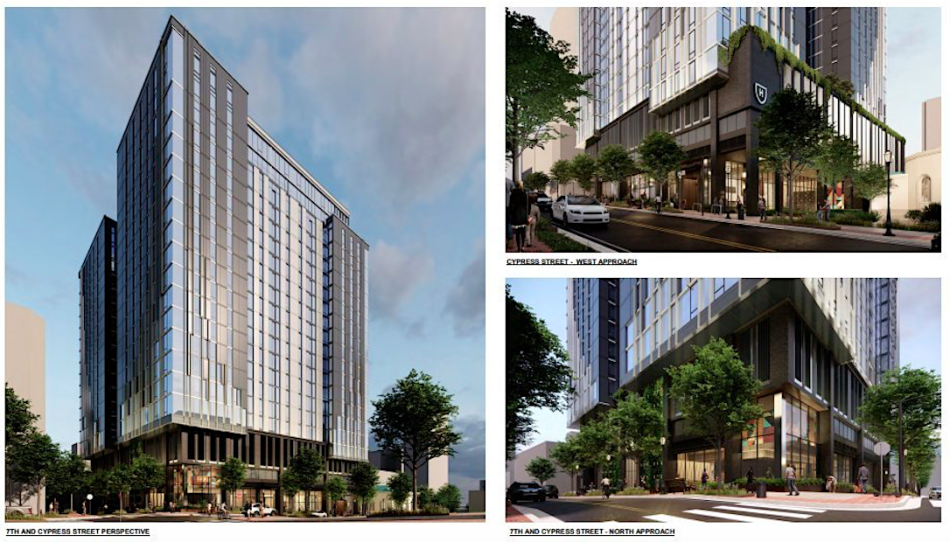Plans filed with the City of Atlanta this week indicate Midtown’s thirst for student housing has yet to be quenched.
Core Spaces, a Chicago-based residential real estate developer, owner, and operator, has submitted paperwork for a Special Administrative Permit to begin the process of developing a high-rise geared toward students at 155 7th St.
The proposal is also notable in that, by design, it's banking on the area’s walkability and transit access.
Hub Cypress, as the project is called, would take shape next to a protected Midtown landmark, the Historic Academy of Medicine, which faces West Peachtree Street and is used by Georgia Tech as event space.
Currently a surface parking lot, the .8-acre parcel is bounded by 7th Street to the north, Cypress Street to the east, and the Academy of Medicine to the west. It’s located just behind the Spire Midtown condo tower, south of Ecco Midtown restaurant, and immediately north of The Biltmore at Midtown apartments.
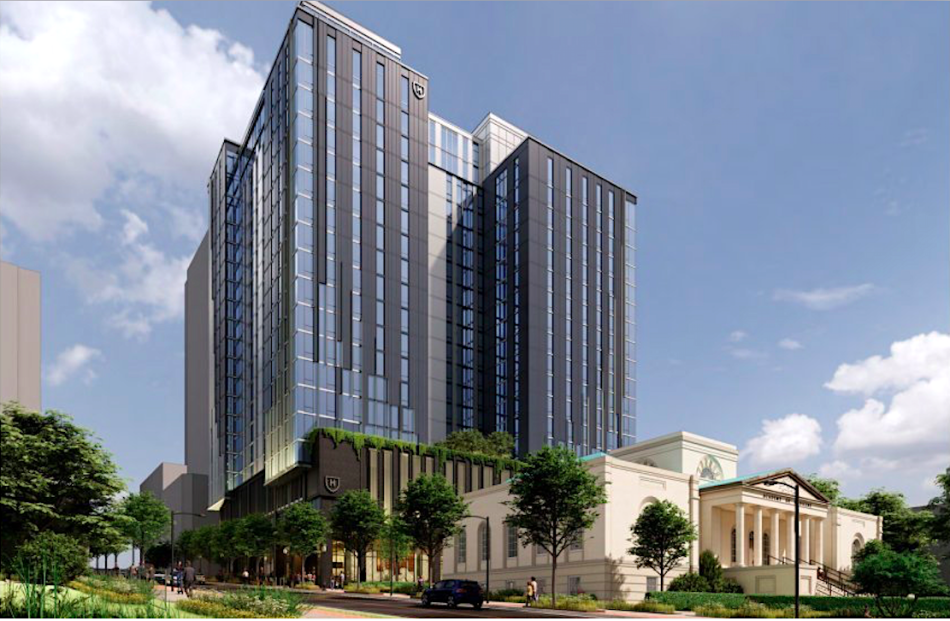 According to 2024 designs, the proposed west facade for Hub Cypress, facing West Peachtree Street and the downtown Connector. Dwell Design Studio; Core Spaces
According to 2024 designs, the proposed west facade for Hub Cypress, facing West Peachtree Street and the downtown Connector. Dwell Design Studio; Core Spaces
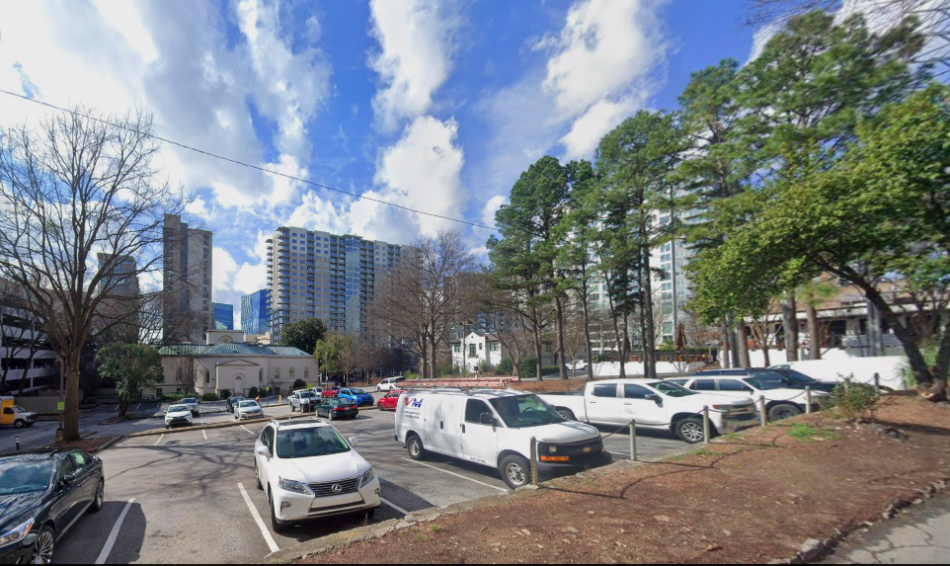 The site's frontage along Cypress Street today, with the Academy of Medicine building shown on the opposite side of the lot. Google Maps
The site's frontage along Cypress Street today, with the Academy of Medicine building shown on the opposite side of the lot. Google Maps
Plans have been tweaked since Core filed an earlier application in April. The tower had previously called for 295 apartments geared toward students, or 1,211 beds, with no commercial space.
According to Core’s application this week, the Hub Cypress building will see 265 student apartments—and a 1,600-square-foot coffeeshop space that fronts 7th Street sidewalks. All vehicles would access the building from an entry on Cypress Street.
Applicants note that a MARTA tunnel directly beneath the property will prohibit below-grade development.
Revised designs calls for 161 parking spaces in three levels, starting above the first level. Roughly 75 of those spaces will be reserved for Georgia Tech events at the Academy of Medicine next door, per the latest filings.
In light of the building’s student uses, a lower volume of vehicle traffic is anticipated, as most residents are expected to either walk or take public transit as primary means of transportation, per the development team.
The Hub Cypress site is roughly two blocks from Core’s first student-housing project in town, Hub Atlanta, which opened for the fall semester last year. The development team has described that 292-unit building—a glass and panel-clad structure with a four-story parking garage almost fully concealed—as “stunning.”
This week’s filing doesn’t specify how tall Hub Cypress would stand, but renderings suggest the highest floors will be north of 20 stories. Core officials did not return previous inquiries seeking information on the building’s proposed height and construction timeline.
Early filings indicated the new tower, as designed by Dwell Design Studio, will have no height limits.
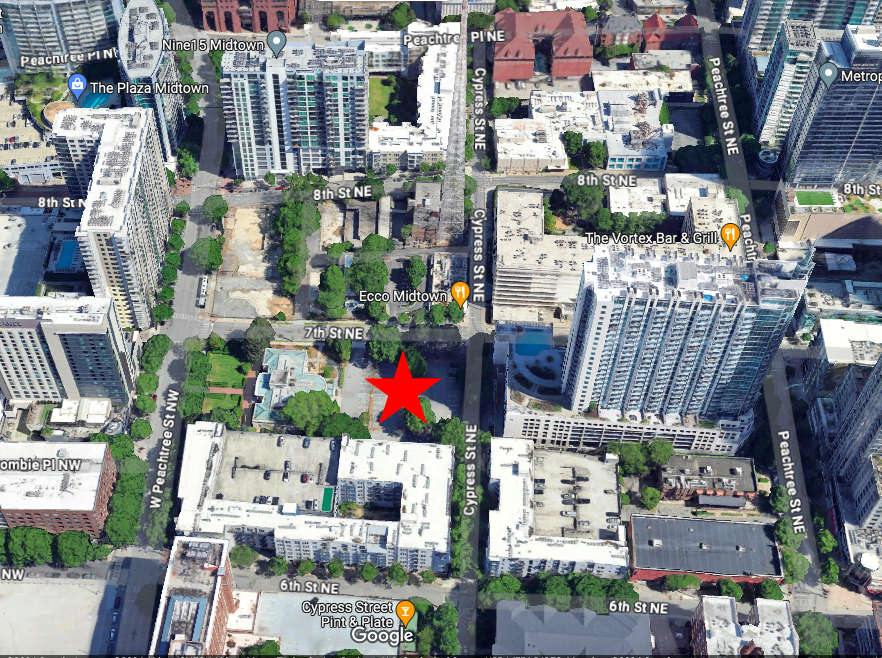 Looking north across the parking lot and surrounding blocks in Midtown today, with Cypress Street shown to the immediate right. Google Maps
Looking north across the parking lot and surrounding blocks in Midtown today, with Cypress Street shown to the immediate right. Google Maps
According to the city’s Office of Buildings, the Hub Cypress project’s SAP permit application is scheduled for a hearing Sept. 26.
Find more context and images in the gallery above.
...
Follow us on social media:
Twitter / Facebook/and now: Instagram
• Midtown news, discussion (Urbanize Atlanta)





