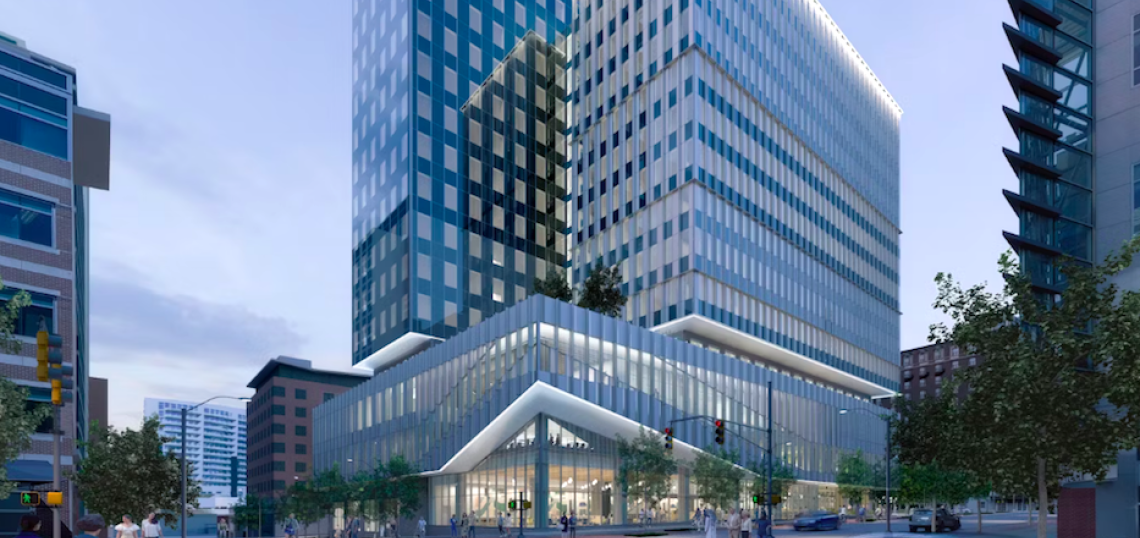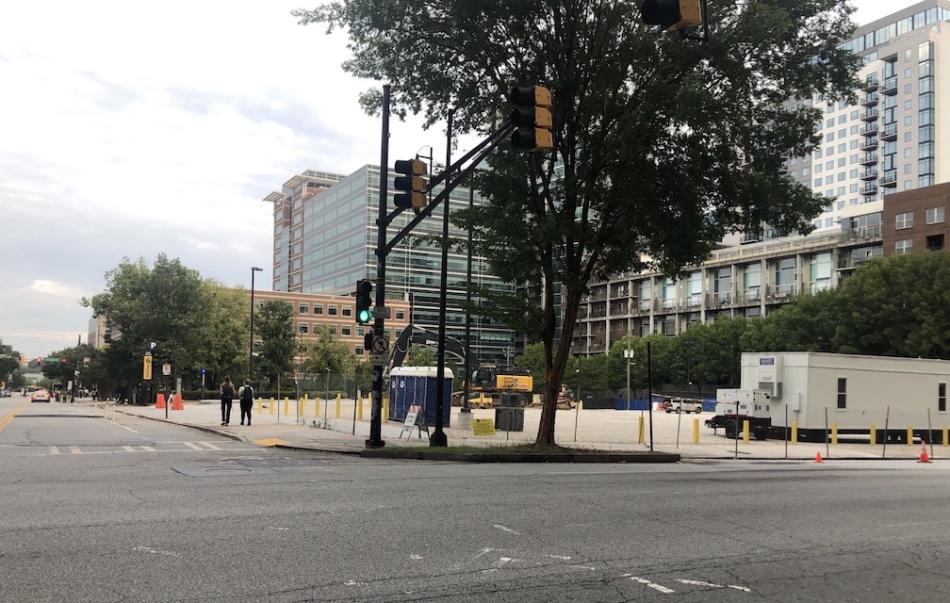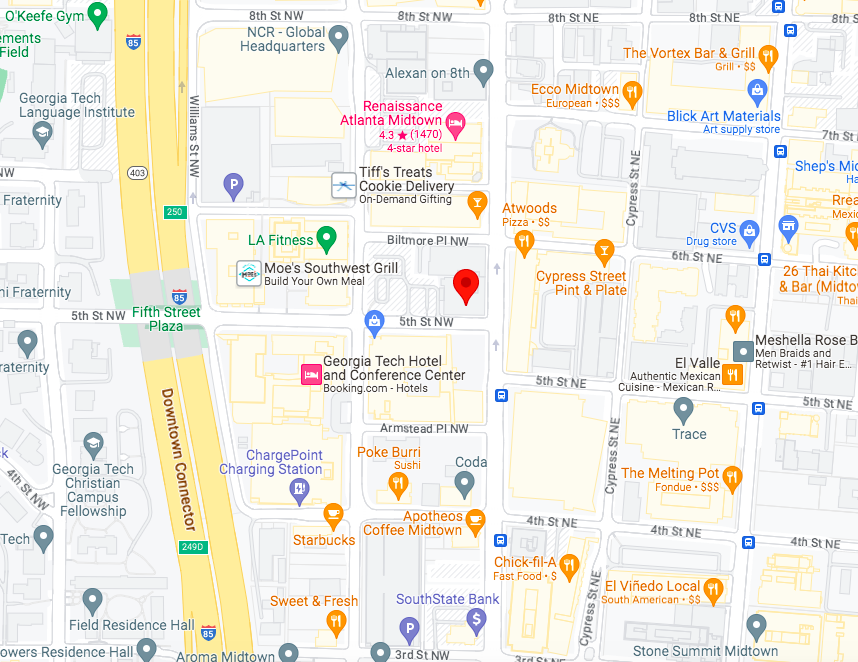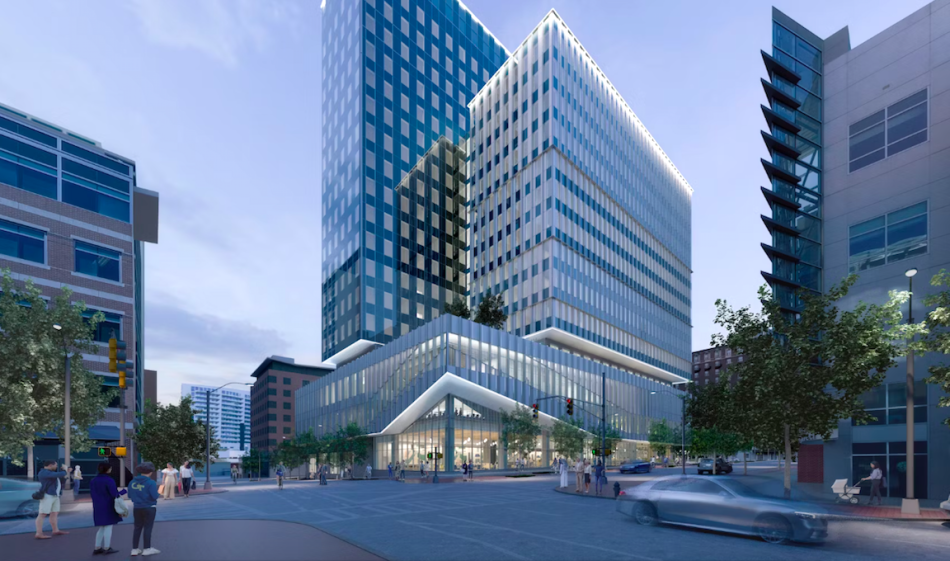Last October, Georgia Tech President Ángel Cabrera, Atlanta Mayor Andre Dickens, University System of Georgia Chancellor Sonny Perdue, and other dignitaries gathered in a dusty lot in the middle of Midtown for one those quintessentially dog-and-pony Atlanta pastimes: a ceremonial groundbreaking.
Nearly a full year later, ground is set to actually break on the next growth spurt for Georgia Tech’s Technology Square, an education, retail, and dining district that opened its initial phase in the early 2000s.
Lindsey Cottingham, a Georgia Tech construction project manager, tells Urbanize Atlanta mobilization to begin Tech Square’s Phase 3 development began Tuesday.
The 828 W. Peachtree Street project has been in design and undergoing site preparations for more than four years. Phase 3 will include two buildings totaling 416,500 square feet, with development beginning near the northwest corner of West Peachtree and 5th streets, across the street from The Biltmore House.
The block in question is bounded by West Peachtree, Spring, and 5th streets, and Biltmore Place. It’s one block north of Tech Square’s Coda, a John Portman and Associates-designed office tower.
Cottingham confirmed that a Phase 3 update posted by Eskew Dumez Ripple—a New Orleans and Washington, DC-based architecture, interiors, and urban planning firm—is in fact recent and accurate.
According to Eskew Dumez Ripple, the two buildings will be tied together by a central, communal zone and pathway that “continues through the building form, truncating at the podium and [spilling] into a monumental gathering space.”
Named for philanthropists Penny and William “Bill” George, the 18-story George Tower will be home to the H. Milton Stewart School of Industrial and Systems Engineering, in addition to other programs, according to Georgia Tech.
The second building, the 14-story Scheller Tower, will house Tech’s graduate and executive education programs in the Ernest Scheller Jr. College of Business.
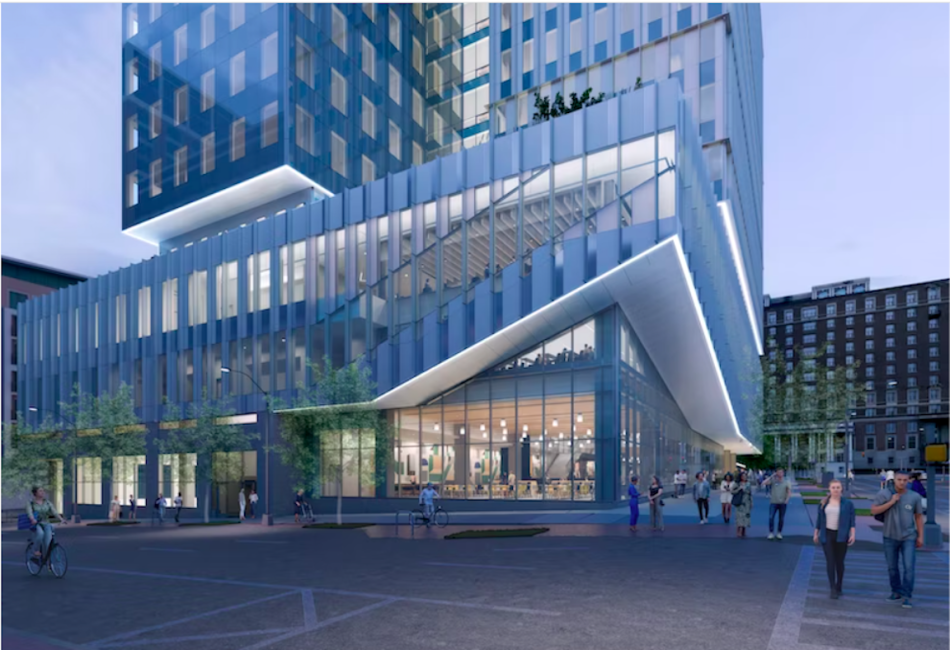 Spring Street frontage, with The Biltmore House in the background. EskewDumezRipple; RJTR; Georgia Tech
Spring Street frontage, with The Biltmore House in the background. EskewDumezRipple; RJTR; Georgia Tech
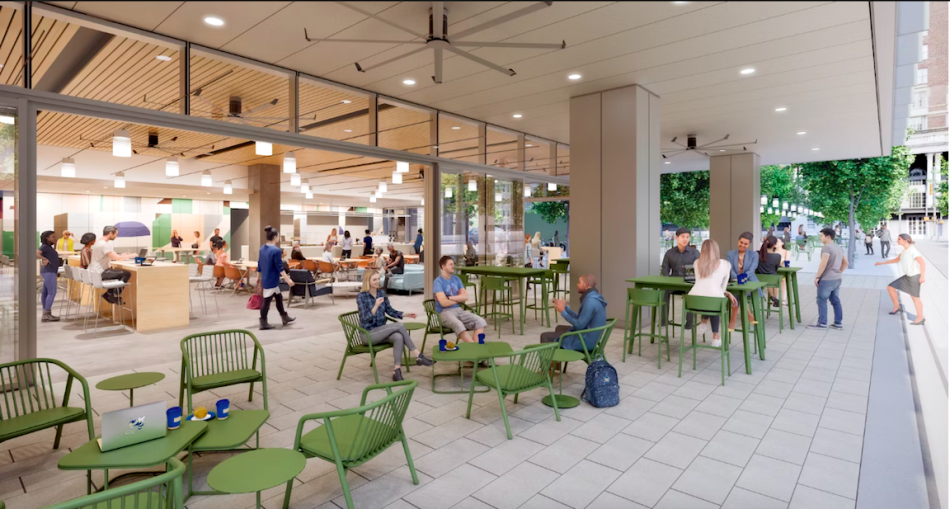 How Phase 3's The Porch facet is expected to look and function. EskewDumezRipple; RJTR; Georgia Tech
How Phase 3's The Porch facet is expected to look and function. EskewDumezRipple; RJTR; Georgia Tech
Another facet will be called The Porch—“a place for socialization and the sharing of ideas”—designed as a nod to traditional Southern architecture, with huge kinetic doorways that fully open, blurring the line between indoors and outdoors.
“This space is scaled to fit large, district gatherings and to directly engage Midtown’s important 5th Street corridor, which links back to the core of the original campus,” per the architecture firm.
Georgia Tech officials previously said the project will also include an underground parking deck; revised renderings show no parking infrastructure visible from the street.
According to Cottingham, lower floors of Phase 3 will be open for occupancy in January 2026. Upper floors are scheduled to deliver later that year.
To set the stage for Tech Square growth, two low-rise buildings fronting West Peachtree Street were razed in 2021 for an interim parking lot. The eastern side of that block was converted into a temporary campus “flex area” for additional parking and greenspace to host outdoor concerts, food trucks, and pop-up restaurants.
Head up to the gallery for a look at where the Phase 3 project has come so far, and where it’ll be headed over the next two years and beyond.
...
Follow us on social media:
• Midtown news, discussion (Urbanize Atlanta)





