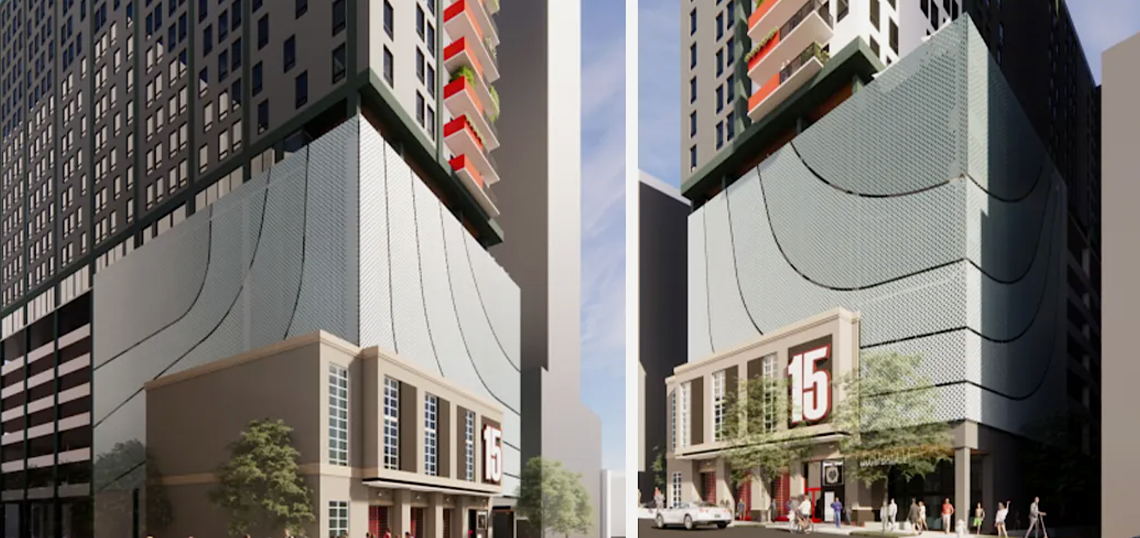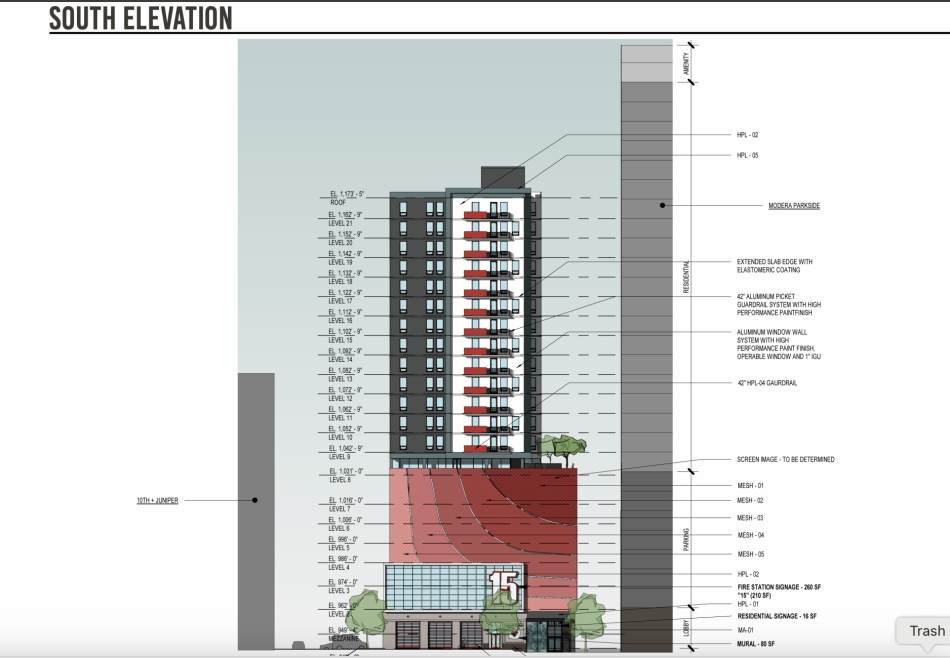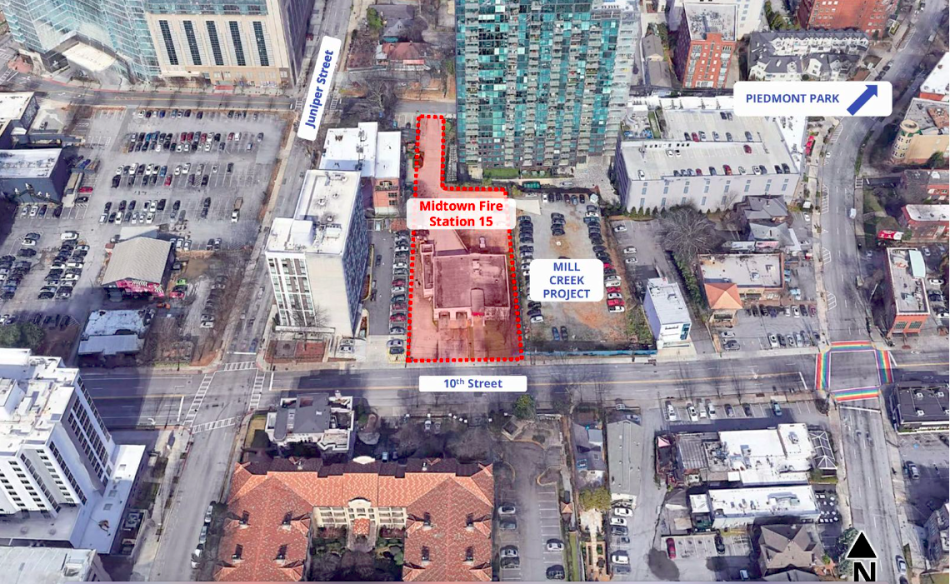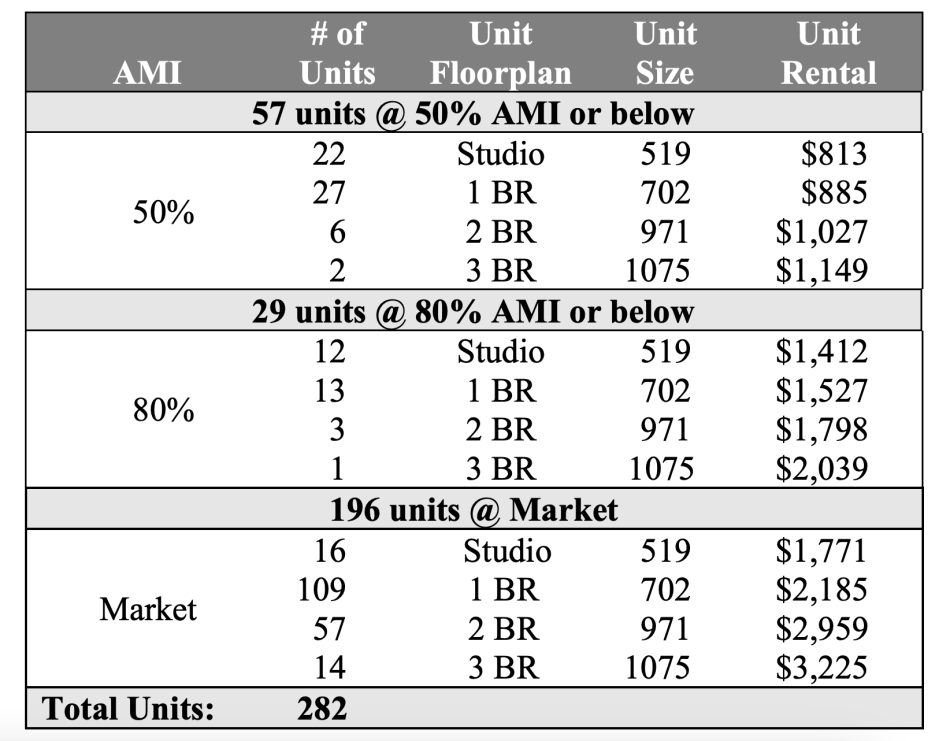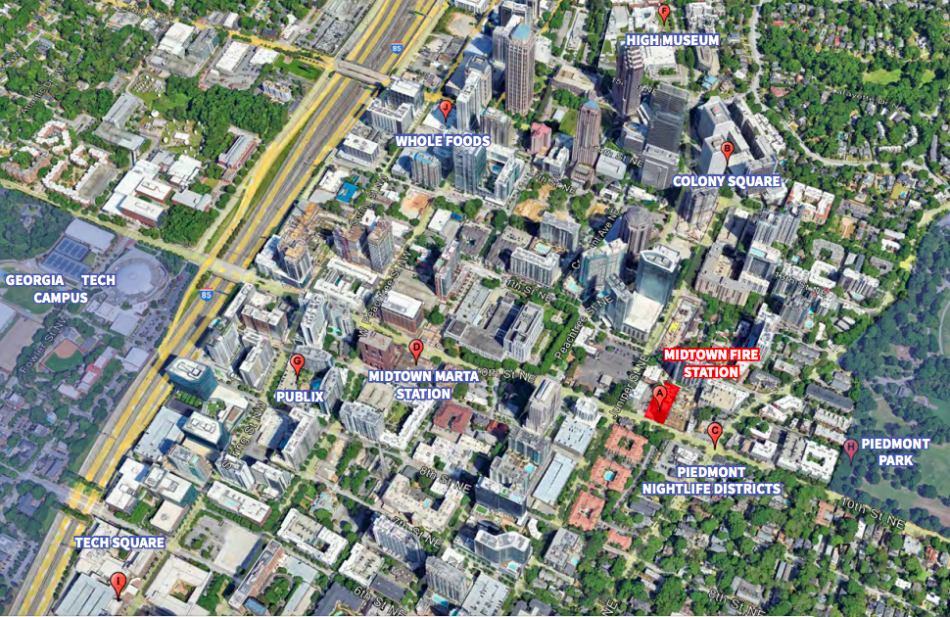The process of going back to the drawing board, to an extent, continues for a Midtown high-rise project that would incorporate a new home for a 10th Street fire station into its base.
The proposal calls for a 21-story residential tower above the property currently occupied by Midtown’s Fire Station 15 at 170 10th St., a vibrant and walkable location about a block west of Piedmont Park.
Following earlier revisions, a development team that includes Integral, nonprofit entity Atlanta Urban Development Corporation, and Atlanta-based design firm Cooper Carry detailed refreshed tower plans for the Midtown Development Review Committee last week.
Plans call for the building to rise on the north side of 10th Street, between Juniper and Peachtree streets, with a new 19,500-square-foot fire station situated across three base levels. Above the fire station would be a parking podium with 224 spaces, and atop that, 231 apartments spanning from levels eight to 21.
Here’s a quick look at where designs started:
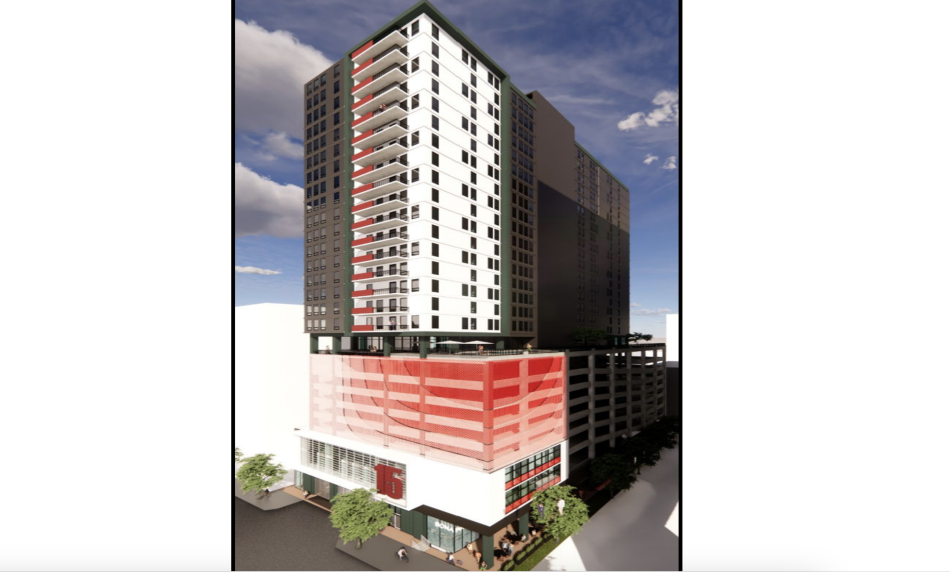 Initial rendering for the 282-unit proposal (50 more units than currently planned) along 10th Street, just west of Piedmont Park. Invest Atlanta/Cooper Carry
Initial rendering for the 282-unit proposal (50 more units than currently planned) along 10th Street, just west of Piedmont Park. Invest Atlanta/Cooper Carry
In August, the development team presented a tweaked design with more thoughtful masking elements across a half-dozen floors of parking structure:
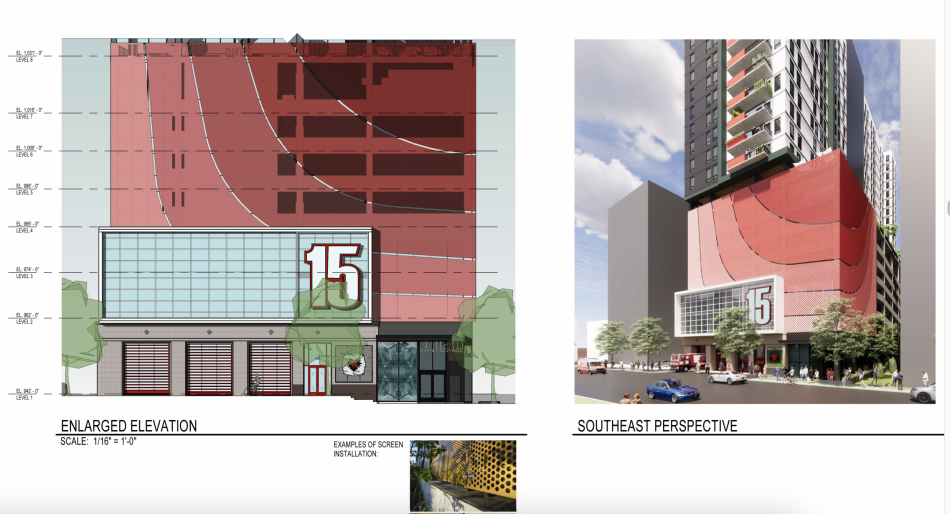 A revised tower facade design presented to Midtown DRC members in August. Cooper Carry; courtesy of Midtown Alliance
A revised tower facade design presented to Midtown DRC members in August. Cooper Carry; courtesy of Midtown Alliance
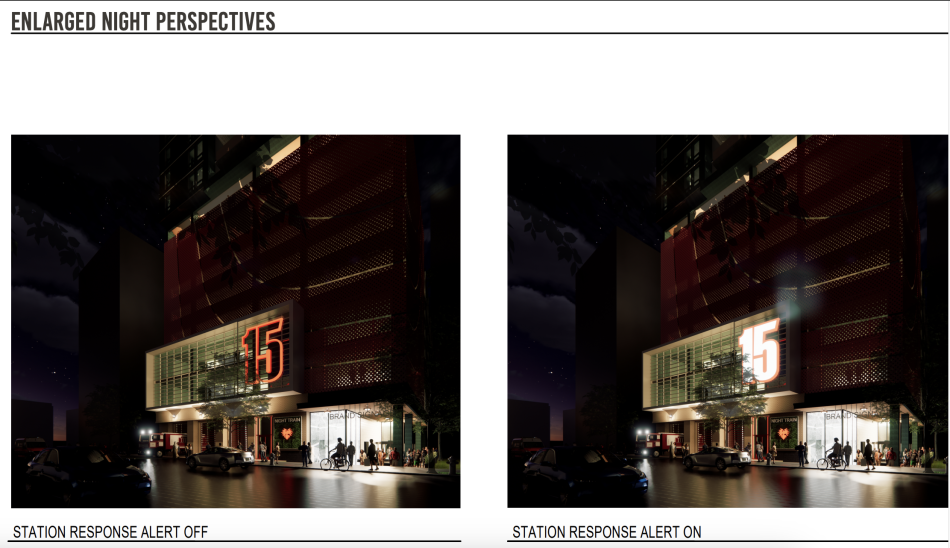 As presented in August, nighttime views of street-level spaces. Cooper Carry; courtesy of Midtown Alliance
As presented in August, nighttime views of street-level spaces. Cooper Carry; courtesy of Midtown Alliance
Last month, Midtown DRC members applauded the addition of affordable housing on the tight, .78-acre property but offered suggestions for improvement.
Those called for: a larger bike storage facility to meet demand; a reconfiguration of secondary residential uses (leasing, lobby, and bike room spaces) facing 10th Street; signage that keeps short-term pick-up/drop-off uses elsewhere, to not block the fire station and future 10th Street cycle track extension; and refined streetscaping elements along 10th Street, including trees and streetlights.
Midtown DRC members also asked for a simplified fire station façade with a “brick punched opening” design for the first three levels, along with greater screening of the exposed parking deck.
Following that advice, the development team returned last week with these visuals:
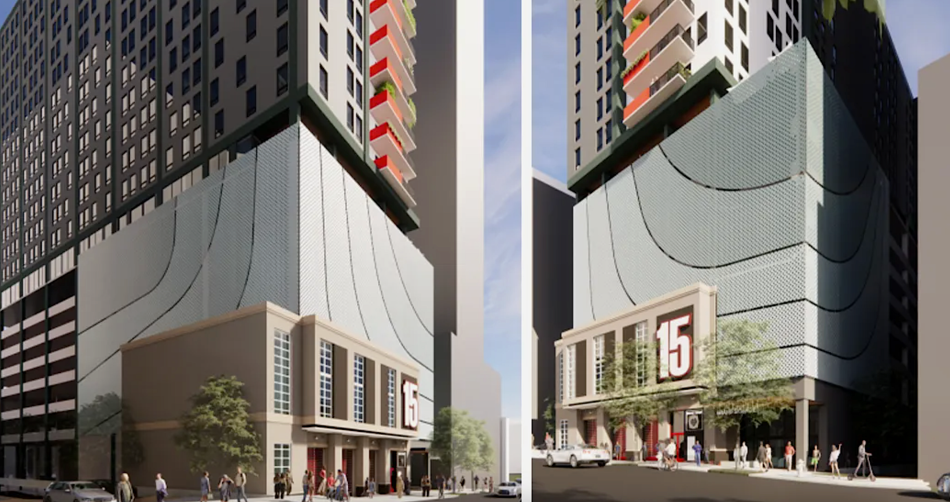 Designs presented for the 170 10th St. proposal last week, with color alternations and facade changes above fire station bays and elsewhere at street level. Cooper Carry; via Midtown Alliance
Designs presented for the 170 10th St. proposal last week, with color alternations and facade changes above fire station bays and elsewhere at street level. Cooper Carry; via Midtown Alliance
Midtown DRC has now requested additional tweaks regarding the façade, in addition to streetscape and patio refinement and other aspects.
Here’s a recap of recommendations, edited for length:
- “Spread the screening elements of the parking deck counterclockwise around the building, beginning from the west façade. Also provide exterior lighting to “splash” on these facades to minimize light escaping the deck;
- Reconsider how short-term pick-up/drop-off parking would be handled. (The DRC strongly discouraged plans for a pathway through a designated loading area.) Alternatives offered included partnering with the adjacent Modera tower for shared use or bridging from the mezzanine level to a walkway along the 10th Street tower’s west façade;
- Include signage prohibiting any parking along 10th Street;
- Incorporate refinement and details on the streetscaping elements along 10th Street, including reconfigured bike racks and landscape areas to better allow turning movements.
- Replace the outdoor patio area at the eastern side yard, which could become a maintenance and security issue, per the DRC. Instead, increase size and capacity of the adjacent bike room to be in-line with demand found at other recent Midtown projects.”
The development team is expected to send revised electronic plans back to Midtown DRC for further review.
Roughly one-third of the 10th Street building’s units would rent at rates considered affordable, according to a Midtown Alliance recap. Those would include some apartments capped for tenants earning 50 percent of the area median income or less, officials have said.
City development authority Invest Atlanta recently approved an $85-million, tax-exempt bond to help fund construction. The total cost for development is projected to be roughly $155 million. Schedules call for delivering the building in 2028.
Here's a breakdown of expected rents when the 10th Street project was planned to have 50 more apartments than currently proposed:
Blocks around the station have been transformed into clusters of glassy high-rise buildings during Midtown’s long current development cycle.
That includes the formerly empty parcel immediately next door, to the east, where Mill Creek Residential built a new 32-story luxury tower called Modera Parkside.
The fire station was built in 1986 and still functions as an essential facility in the heart of Midtown, officials have said.
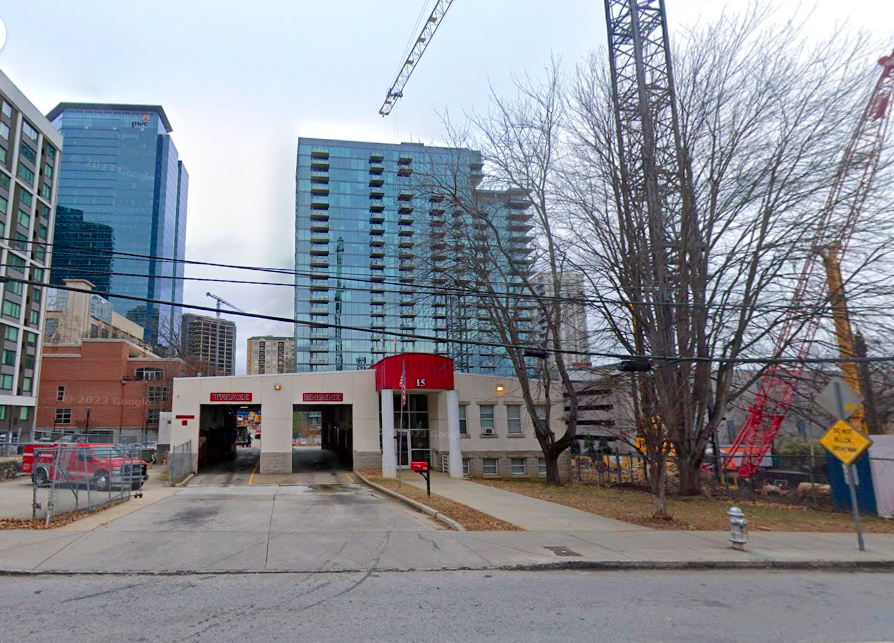 Midtown Fire Station 15 as seen in January 2023, prior to vertical construction on the 32-story Modera Parkside tower next door, at right. Google Maps
Midtown Fire Station 15 as seen in January 2023, prior to vertical construction on the 32-story Modera Parkside tower next door, at right. Google Maps
...
Follow us on social media:
Twitter / Facebook/and now: Instagram
• Midtown news, discussion (Urbanize Atlanta)





