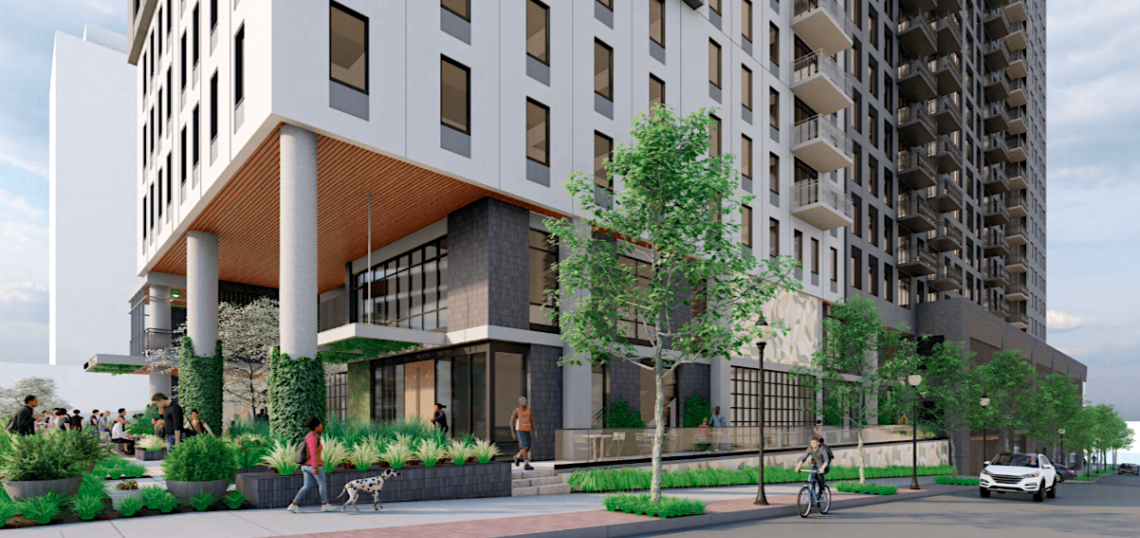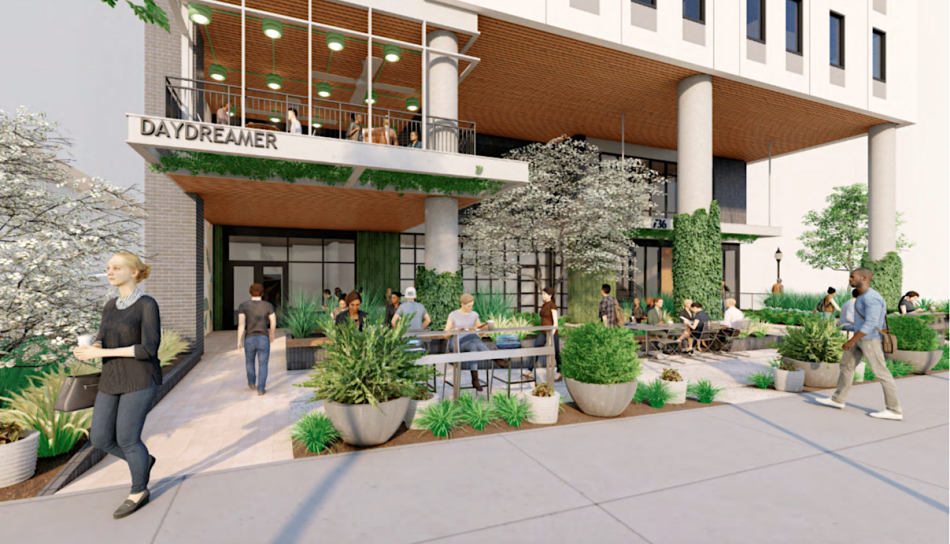Exactly how a highly visible corner property in Midtown might look and interact with neighboring streets in coming years is becoming clearer.
After having its height reduced twice and overall designs tweaked, the Rambler Atlanta project by Texas developer LV Collective appears set to move forward at 19 stories, two blocks north of the landmark Fox Theatre.
The 1-acre property in question is currently a surface parking bounded by Peachtree Street, 4th Street, and to the west, Cypress Street. In the pipeline are 215 student apartments, or 798 bedrooms, with amenities on the top floor.
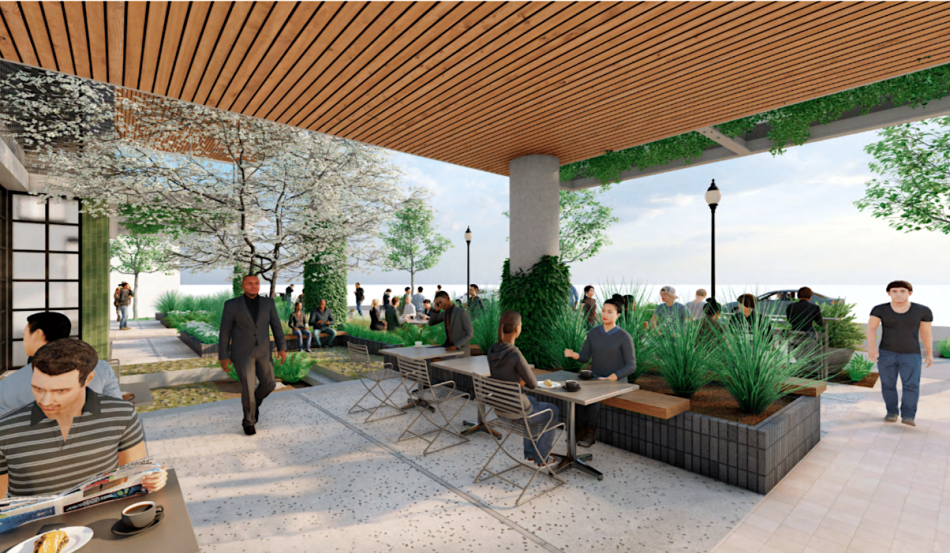 Plans for the retail arrangement fronting Peachtree Street. LV Collective/Niles Bolton Associates; courtesy of Midtown Alliance
Plans for the retail arrangement fronting Peachtree Street. LV Collective/Niles Bolton Associates; courtesy of Midtown Alliance
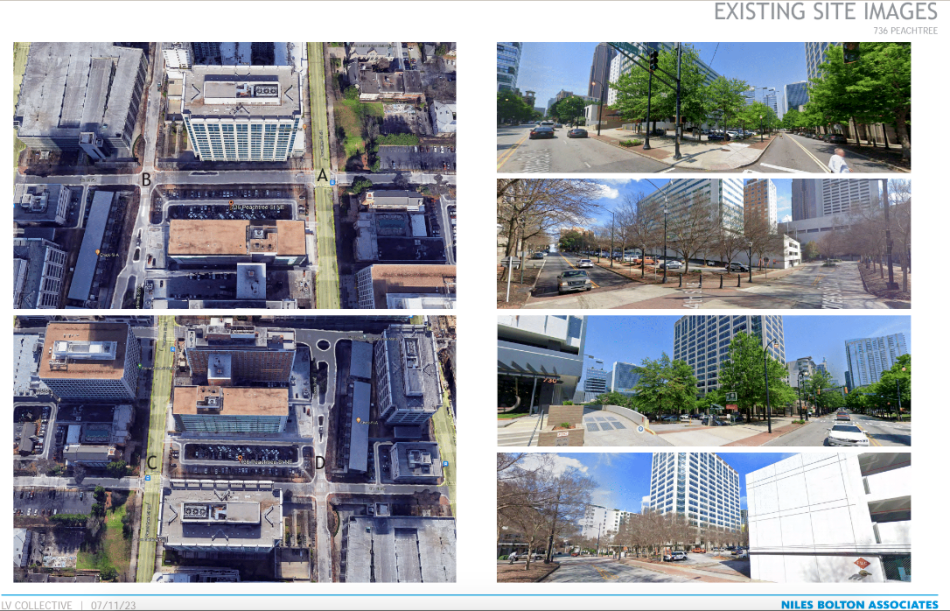 Perspectives on the 736 Peachtree site's former condition. LV Collective/Niles Bolton Associates; courtesy of Midtown Alliance
Perspectives on the 736 Peachtree site's former condition. LV Collective/Niles Bolton Associates; courtesy of Midtown Alliance
According to a presentation submitted last week to the Midtown Development Review Committee, Rambler Atlanta will also include 2,650 square feet of café space with outdoor dining. Renderings indicate that component will be recessed into the building with exposed pillars and garden-like features, as opposed to glass storefronts.
The building’s resident lobby and leasing office would also be placed near Peachtree, at the corner of 4th Street.
Cypress Street, meanwhile, appears to be getting the short end of the stick, in terms of active uses, according to submitted plans.
LV Collective is seeking approval of a variation that would allow the apartment building to skirt active-use requirements on Cypress Street, instead placing loading and service areas at what would essentially be the tower’s backside. Project reps say a 22-foot dip from east to west is one factor in that decision; the property is also just 104-feet wide, making development and access difficult.
“The north side of Cypress Street does not currently include any active use and instead includes two parking structures with service access,” applicants note in the Midtown DRC presentation. “The proposed service and loading area is appropriate based on the adjacent development and the scope proposed.”
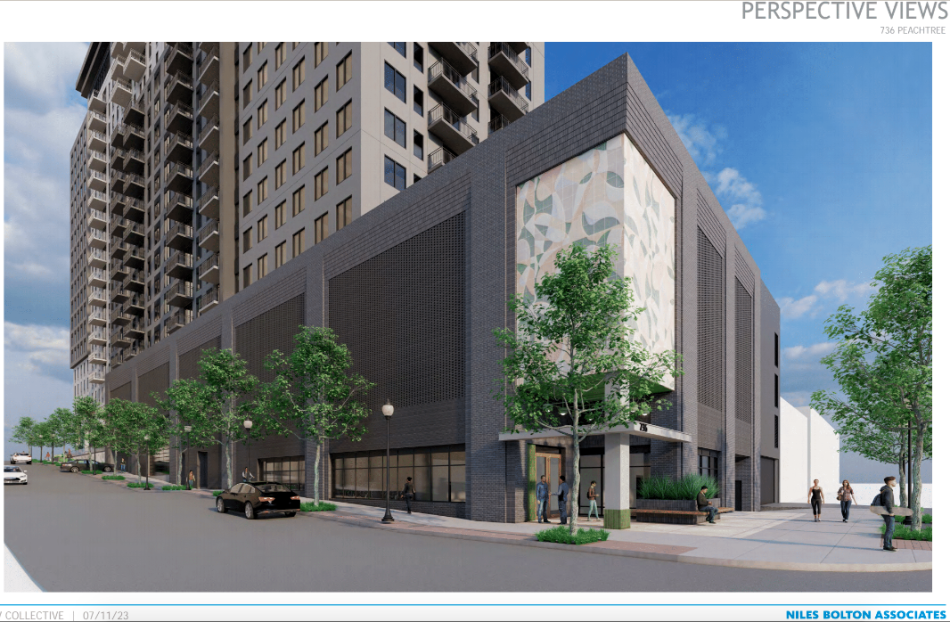 How the project will meet Cypress Street, a block west of Peachtree. LV Collective/Niles Bolton Associates; courtesy of Midtown Alliance
How the project will meet Cypress Street, a block west of Peachtree. LV Collective/Niles Bolton Associates; courtesy of Midtown Alliance
Elsewhere, plans call for screening a 134-space, three-level parking garage with a perforated masonry wall, a means to hide the deck.
The Rambler name echoes another building underway, Rambler ATX, in the developer’s home city of Austin. The Atlanta project is expected to deliver sometime in 2025, according to LV Collective.
The 736 Peachtree Street location is less than a quarter-mile from Georgia Tech buildings at Tech Square, developers have noted.
Initially, LV Collective’s plans for the Peachtree site called for a building standing 37 stories with 480 apartments. That was later reduced to 29 stories and 374 units.
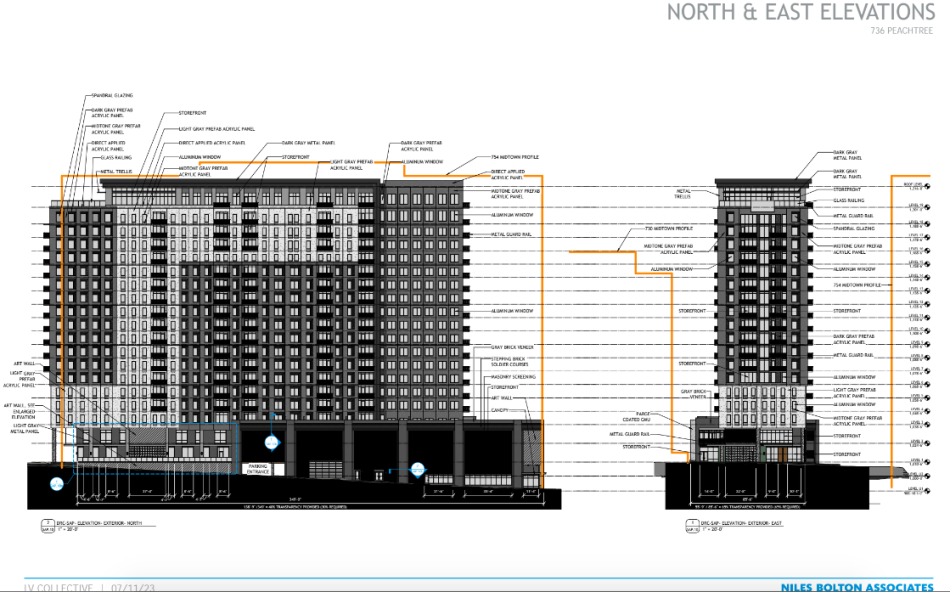 The north and east facades, with Peachtree Street frontage depicted at right. LV Collective/Niles Bolton Associates; courtesy of Midtown Alliance
The north and east facades, with Peachtree Street frontage depicted at right. LV Collective/Niles Bolton Associates; courtesy of Midtown Alliance
Building amenities have been listed as coworking spaces, bike lockers, and a pet spa on lower levels, with a pool deck, fitness center, and outdoor terrace positioned on or near the roof, according to architects.
Niles Bolton Associates architects, Archie Bolden, and Michael Hsu Architecture have been listed as partners on the project.
Find a deeper dive into Rambler Atlanta’s latest plans in the gallery above.
...
Follow us on social media:
• Midtown news, discussion (Urbanize Atlanta)





