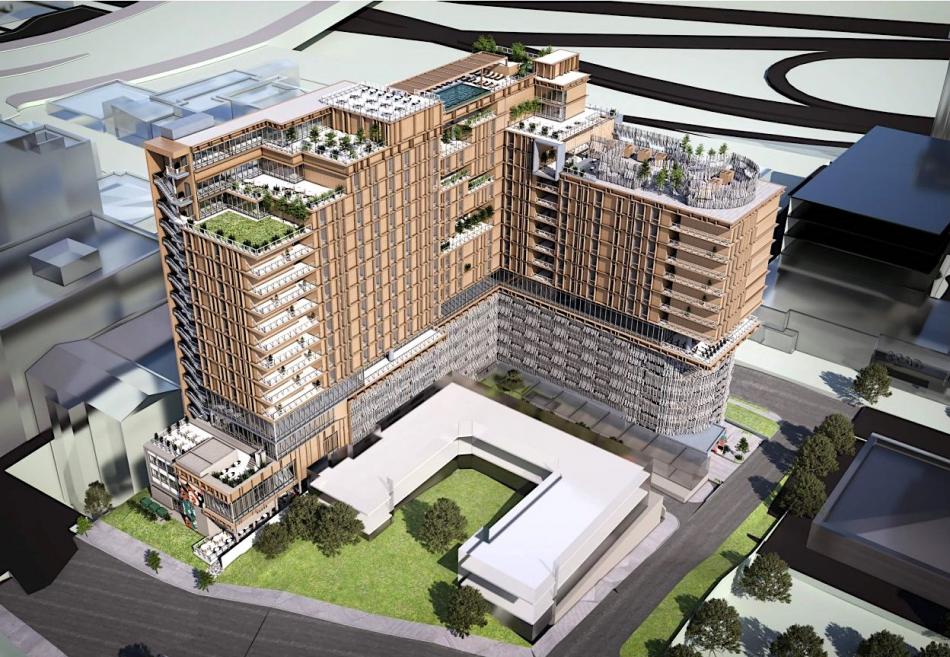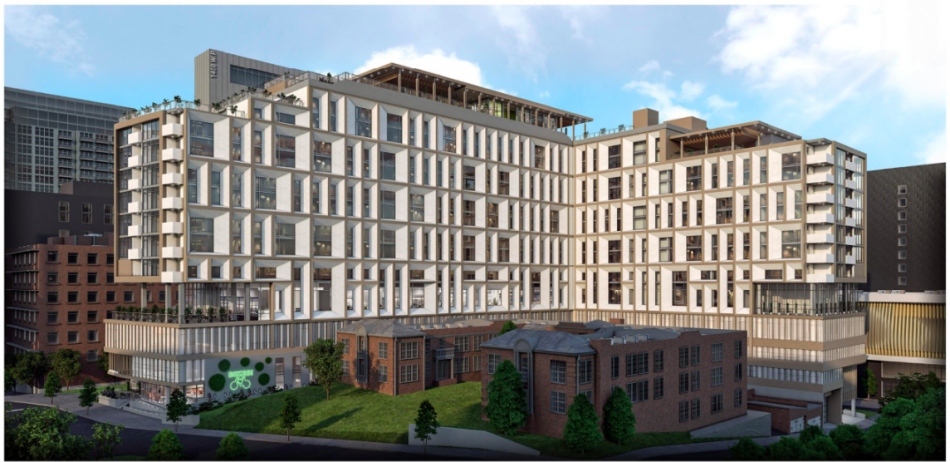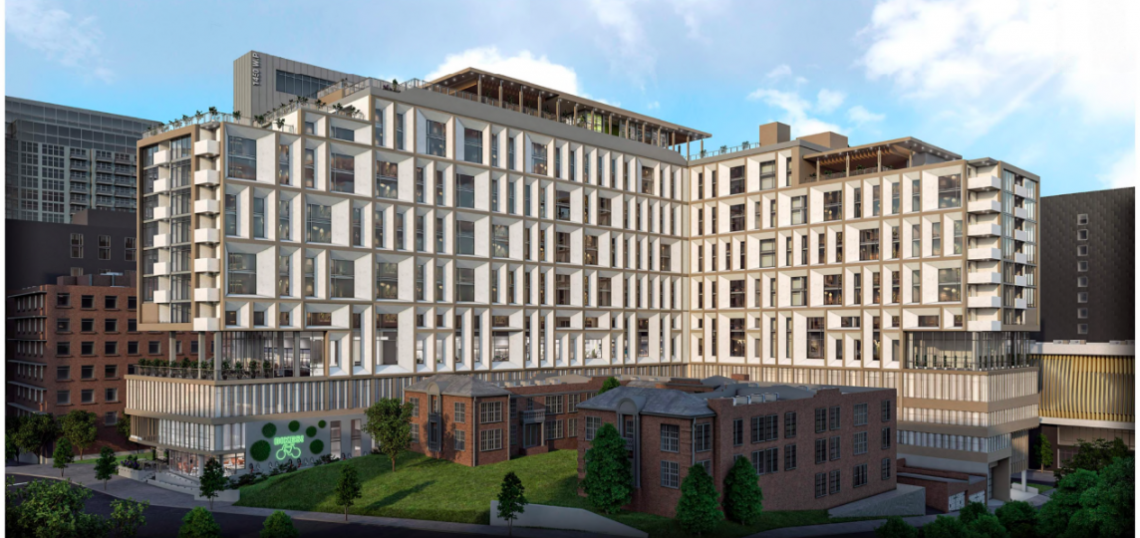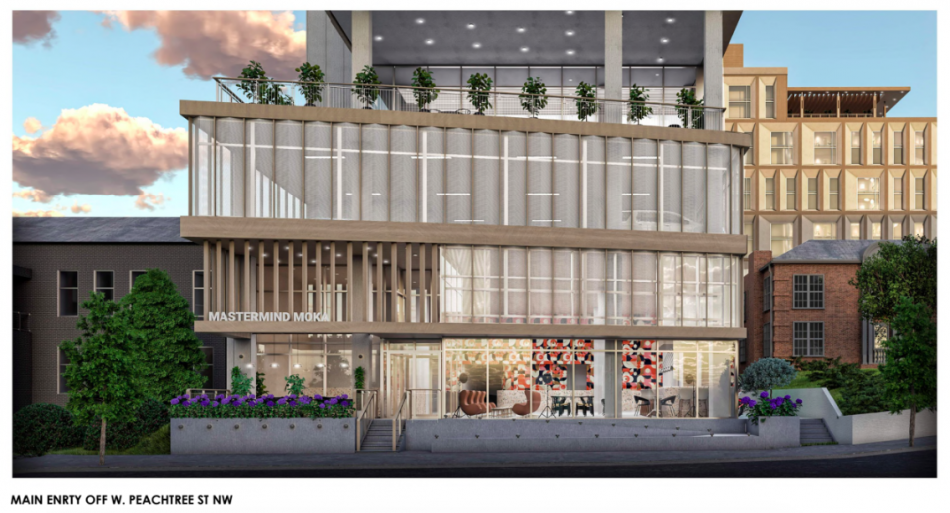Plans for a mixed-use development that would hug a historically protected building in the northern blocks of Midtown have been drastically revised in the face of preservationist pushback and other feedback, according to developers.
Renderings provided to Urbanize Atlanta for Tenth Street Ventures’ L-shaped, 1450 W. Peachtree Street proposal show architects have indeed gone back to the drawing board—beyond reducing the project height from 20 to 17 stories and other tweaks.
“It’s just a different design, in essence, but it’s very similar in the way the units are going to be,” says Brian McCarthy, a Tenth Street Ventures principal. Following a Midtown Development Review Committee meeting in October, “we wanted to listen to the neighborhood and [DRC],” McCarthy says, “and try to do our best to make it better for the neighborhood.”
Another significant change is that plans for converting the Master Mind Thinker Building—a low-rise office structure next door that’s been vacated by its owner-occupant—are no longer on the table.
“It will have to be demolished,” says McCarthy. “We’re going to have to tear it down.”
 Original 2022 proposal for the site where West Peachtree Street meets 19th Street. Tenth Street Ventures; designs, Blur Workshop
Original 2022 proposal for the site where West Peachtree Street meets 19th Street. Tenth Street Ventures; designs, Blur Workshop
 Revised plans for the mixed-use project at the corner of West Peachtree and 19th streets, with the neighboring historic apartments pictured at bottom. Courtesy of Tenth Street Ventures; designs, Blur Workshop
Revised plans for the mixed-use project at the corner of West Peachtree and 19th streets, with the neighboring historic apartments pictured at bottom. Courtesy of Tenth Street Ventures; designs, Blur Workshop
The mix of apartments, hotel rooms, offices, and commercial space would rise over three major Midtown streets (West Peachtree, Spring, and 19th streets), sharing a small block with the historic Winnwood Apartments. Preservationists raised a stink about earlier plans last fall, concerned a 20-story new development with a tall parking deck would negatively impact the low-rise apartments, which were built in 1931 in a Georgian Revival style by prominent Atlanta firm H.W. Nicholes and Sons.
Those complaints influenced design changes, says McCarthy, especially the height reduction of the parking garage.
Current plans call for that facet to stand two or three stories around the historic apartments. A parking stall area behind the apartments, which is part of the historic site, would also be retained. The Spring Street flank of the new building will rise behind the parking stalls, and the overall parking count is below the point where a variance would be required, McCarthy says.
Screening around the parking garage would also be streamlined and simplified, following criticism from Midtown DRC, McCarthy says.
Instead of myriad stacked balconies, plans call for facades with aluminum-framed “punched opening” window patterns. McCarthy says a pool and possibly a restaurant could crown the building on a rooftop amenities level, “but we haven’t finalized any of those major design points at this time."
The project is scheduled to again come before the Midtown DRC at the committee’s first 2023 meeting this afternoon.
Since the last Midtown DRC meeting, the project’s number of residential units has dropped by 32—from 171 to 139 proposed now. The amount of proposed commercial, retail, and restaurant space has also been reduced.
Other components—149 flexible-stay hotel rooms and 6,600 square feet of coworking space—have gotten slightly larger. A small café and public fitness center spanning 5,000 square feet would also be included, according to the DRC agenda.
McCarthy still expects the project to cost roughly $100 million, and “we’re currently talking to a few different partners” regarding financing, he says. Tenth Street hopes to break ground within the next year.
“Obviously we’re going to have to go through the whole permitting process,” says McCarthy. “And there will be quite a bit of more architectural work.”
See where 1450 W. Peachtree Street plans stand now—and how much they’ve changed—in the gallery above.
...
Follow us on social media:
• Midtown news, discussion (Urbanize Atlanta)








