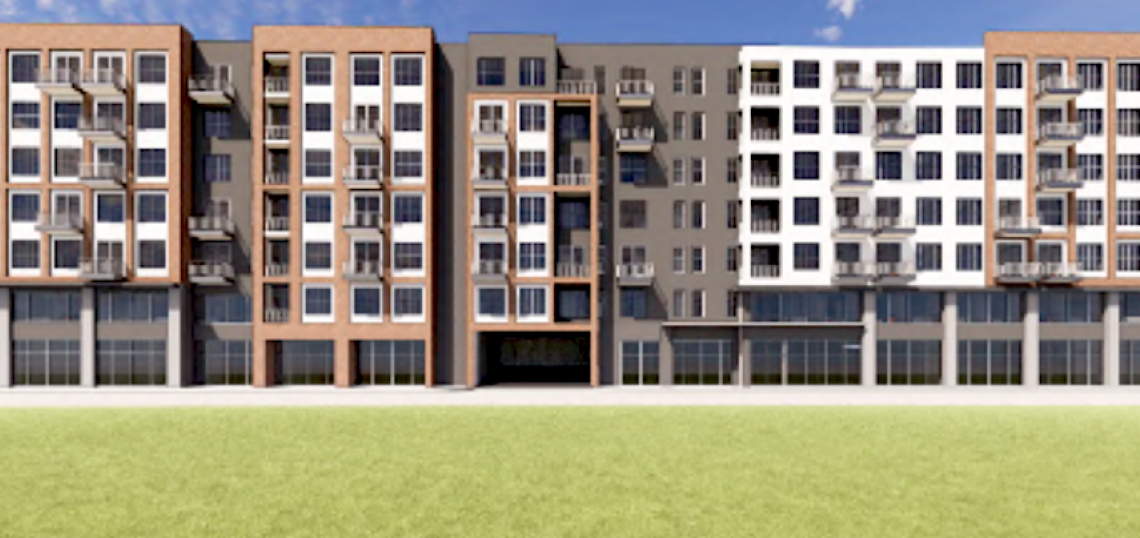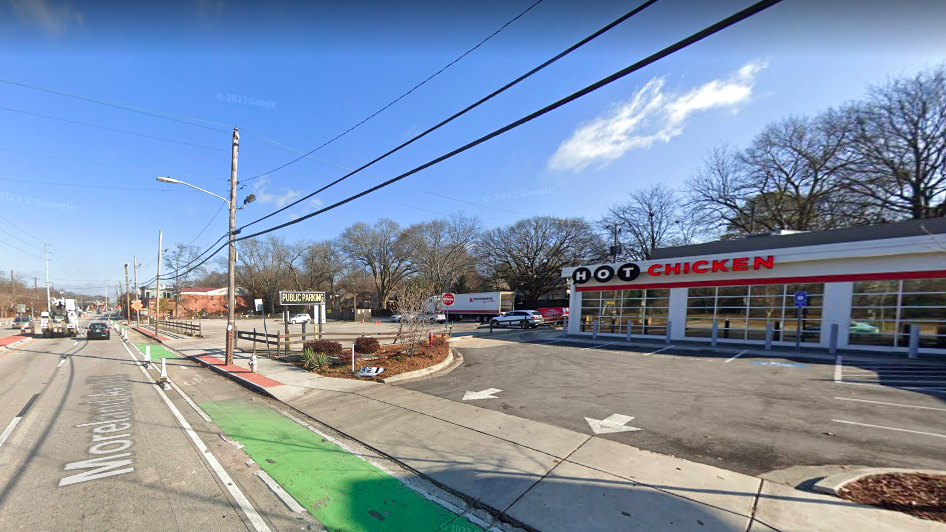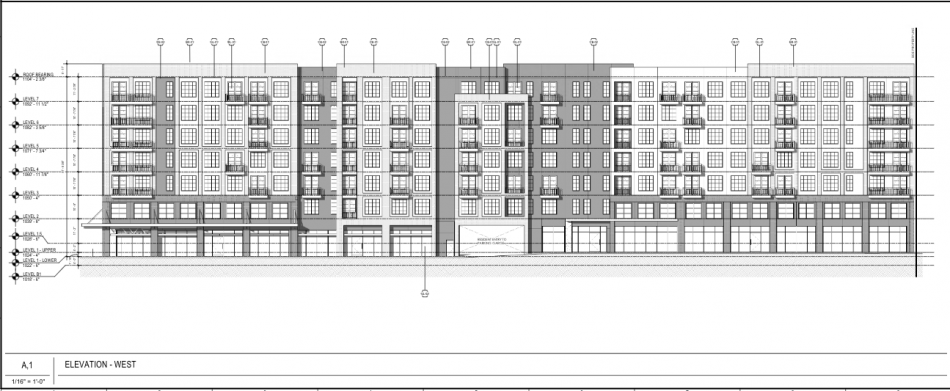A mixed-use proposal that would alter a section of Atlanta’s funky Little Five Points district and add hundreds of new residences has some neighbors concerned about potential parking issues.
The seven-story development would bring 200 apartments and retail space across three separate parcels totaling about 3 acres, located just south of L5P’s main retail and restaurant hub along Moreland Avenue, north of DeKalb Avenue.
The site today consists of mostly gravel and concrete surface parking lots, located next to Hattie B’s Hot Chicken restaurant. Also included is a two-story brick building where Cameli’s Pizza did business for 10 years before closing; plans call for that structure to be razed, allowing for a larger footprint for new development.
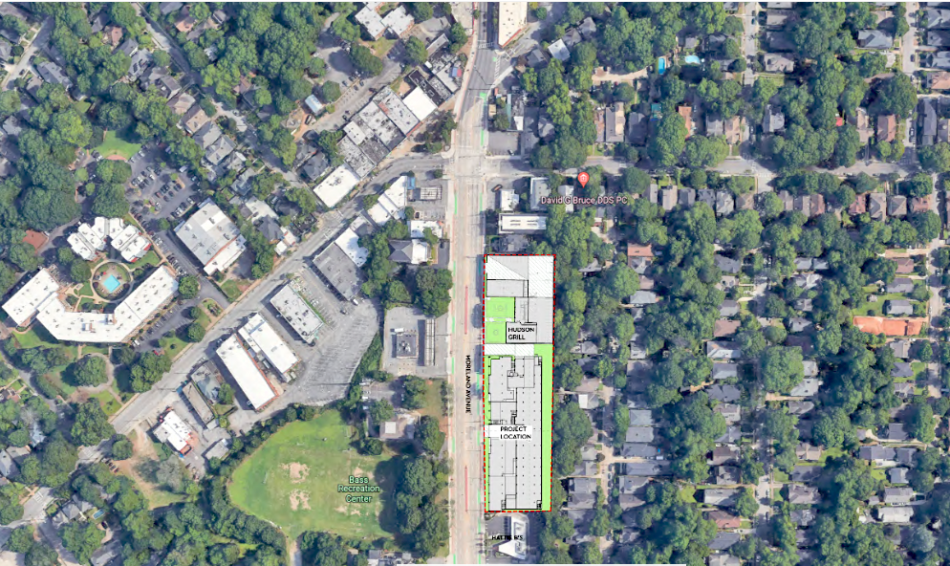 How seven stories of new development would be slotted between existing businesses along Moreland Avenue, south of Little Five Points' main business hub. Five Points District LLC; designs, TVS
How seven stories of new development would be slotted between existing businesses along Moreland Avenue, south of Little Five Points' main business hub. Five Points District LLC; designs, TVS
Just north of that, Hudson Grille’s complex of buildings is also included in the deal but would remain standing, according to a development group identified as Five Points District LLC, which includes Harmonia Development’s Thad Sheely and partners Dion Meltzer and David Barrett.
The development team is seeking a Special Administrative Permit from the city to start construction, and a hearing is scheduled with Atlanta’s Office of Zoning and Development on Wednesday.
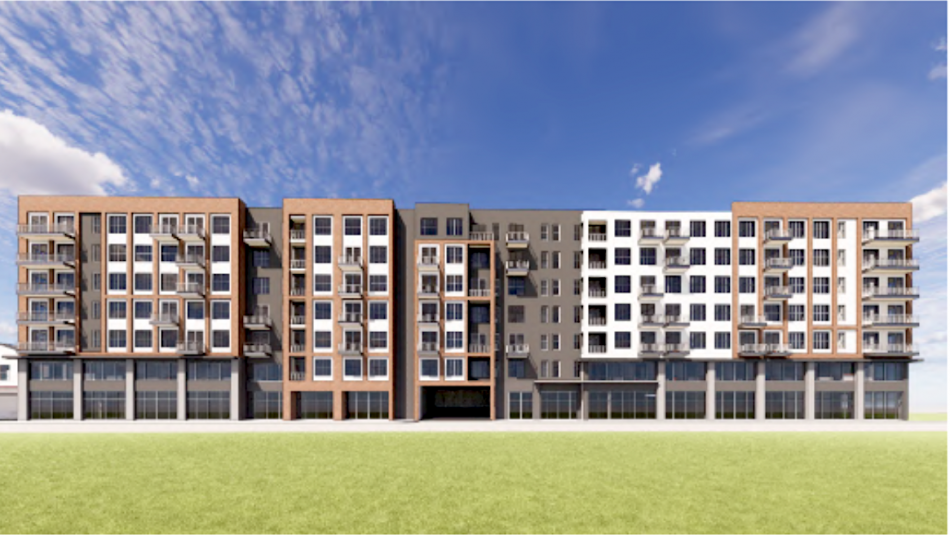 The proposed Moreland Avenue frontage with retail at the base. The exterior will be a combination of brick, stucco, and cementitious paneling, per developers. Five Points District LLC; designs, TVS
The proposed Moreland Avenue frontage with retail at the base. The exterior will be a combination of brick, stucco, and cementitious paneling, per developers. Five Points District LLC; designs, TVS
For neighbors, the project came to light during a Candler Park Neighborhood Organization meeting Monday evening. One concerned attendee, local Realtor David Johnson, said neighbors feel blindsided by the plans, which he called a “deal breaker” for Candler Park and L5P in that the project will cause issues with visitor parking.
“The net parking result is [minus 216 spaces] in this proposal, as they are building on lots already available and adding less than 100 spots,” Johnson wrote in an email to Urbanize. “The response in the meeting last night was not that positive. [Developers] have no input from the L5P community or Candler and Inman Park. They have kept this in the dark from those most impacted.”
In their SAP filing, developers note the 175,000-square-foot proposal would be built within guidelines suggested by the City of Atlanta’s Comprehensive Development Plan for transit-oriented projects. The site is within 2,640 feet of a transit station—MARTA’s Edgewood/Candler Park transit hub—and isn’t required to have any minimum number of parking spaces, per developers.
Plans call for a three-story parking deck with 147 spaces total—53 at grade level and 94 in floors above that.
Project developer Sheely said his team will work with the community as designs are refined—and that the project brings to light an important conversation in Candler Park and neighborhoods across the city.
"Large sites located on major roads (a state highway in Moreland’s case) with walkable access to MARTA and the BeltLine should be targeted to increase density without increasing traffic,” Sheely wrote to Urbanize. “That’s why the L5P community improvement district’s masterplan and the city’s general development plan both identify this site for significant development near mass transit.
“For the City of Atlanta to grow in line with the City of Design vision, the city is going to need to convert surface parking lots to mid-rise, thoughtful, mixed-use projects,” Sheely continued. “It’s the kind of urbanism Atlanta is going to need.”
In terms of residential offerings, the 200 rentals are expected to trend smaller, including a mix of 104 micro units, 77 one-bedrooms, and 19 two-bedroom apartments.
As the base level, expect 14,275 square feet of non-residential uses. Developers expect that to be divided into 8,767 square feet for restaurants, and about 5,500 square feet of space for “mercantile retail.”
Atlanta architecture firm TVS is designing the project, with Choate Construction on board to build it, according to developers. No variances are being requested from current zoning requirements.
Sheely said he expects construction to begin in the fourth quarter of this year.
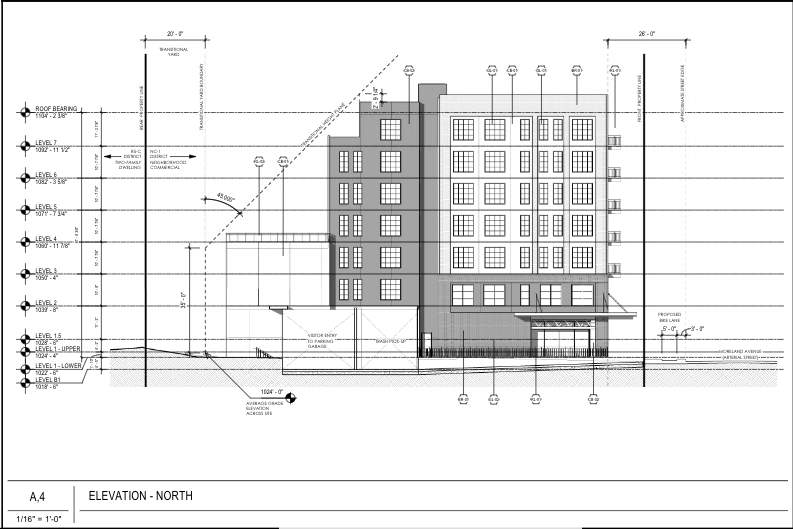 The 377 Moreland project's north elevation, facing the center of Little Five Points and Hudson Grille. Five Points District LLC; designs, TVS
The 377 Moreland project's north elevation, facing the center of Little Five Points and Hudson Grille. Five Points District LLC; designs, TVS
Cameli’s Pizza shuttered its L5P location in December, citing the toll of pandemic years, after a decade in business at the patio-topped building that had been erected on a former parking lot for the pizzeria in 2012.
Cameli’s building was listed for sale in March last year. According to LoopNet, the asking price for the .44-acre property was $3.2 million.
The mixed-use project marks the largest L5P proposal since Atlanta developer Third & Urban hatched an idea last year for transforming a 2.5-acre site a few blocks north on Moreland Avenue where Star Bar has long operated.
Following neighborhood pushback, a petition to save the dive bar, and spikes in interest rates, that development team ultimately pulled out in December.
This article has updated from an earlier version to include input from Sheely and this revised facade rendering:
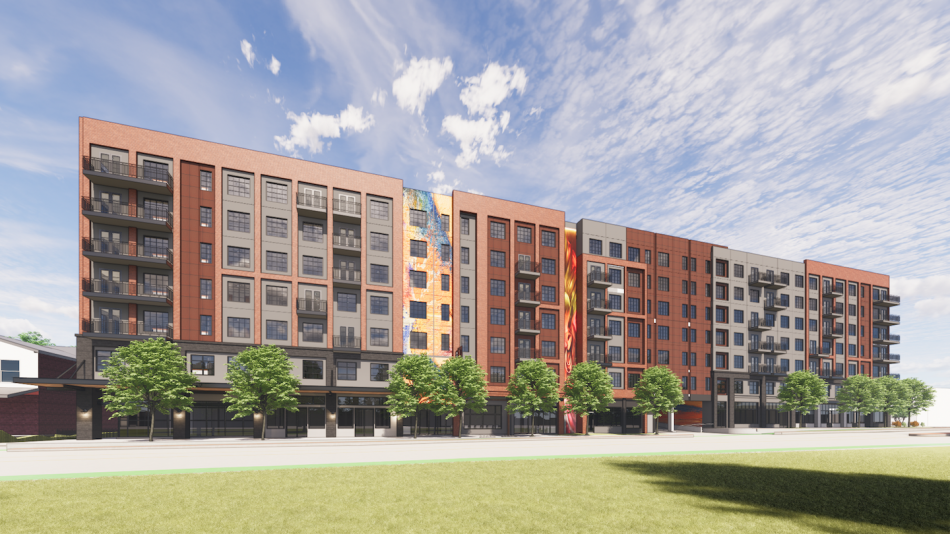 Revised rendering of the project's eye-level view along Moreland Avenue. Five Points District LLC; designs, TVS
Revised rendering of the project's eye-level view along Moreland Avenue. Five Points District LLC; designs, TVS
...
Follow us on social media:
• Little Five Points news, discussion (Urbanize Atlanta)





