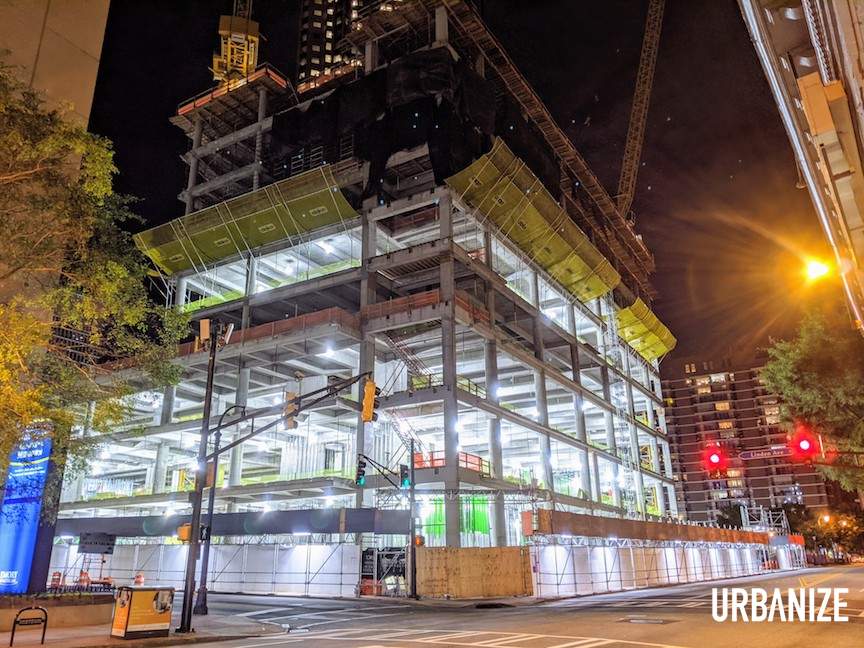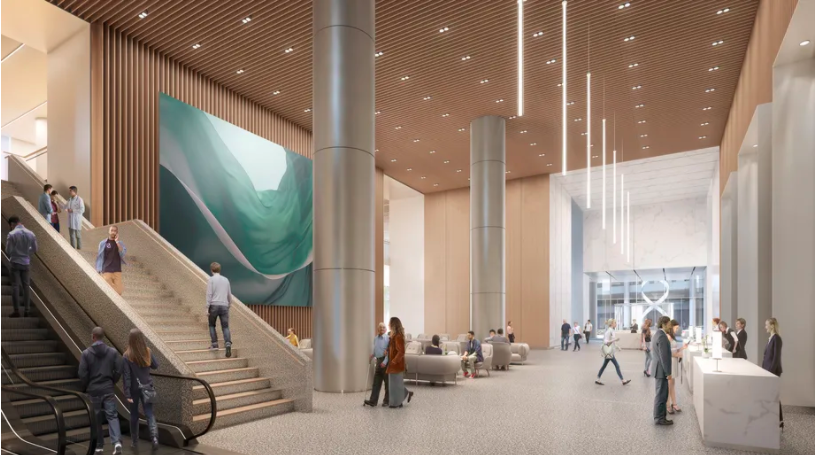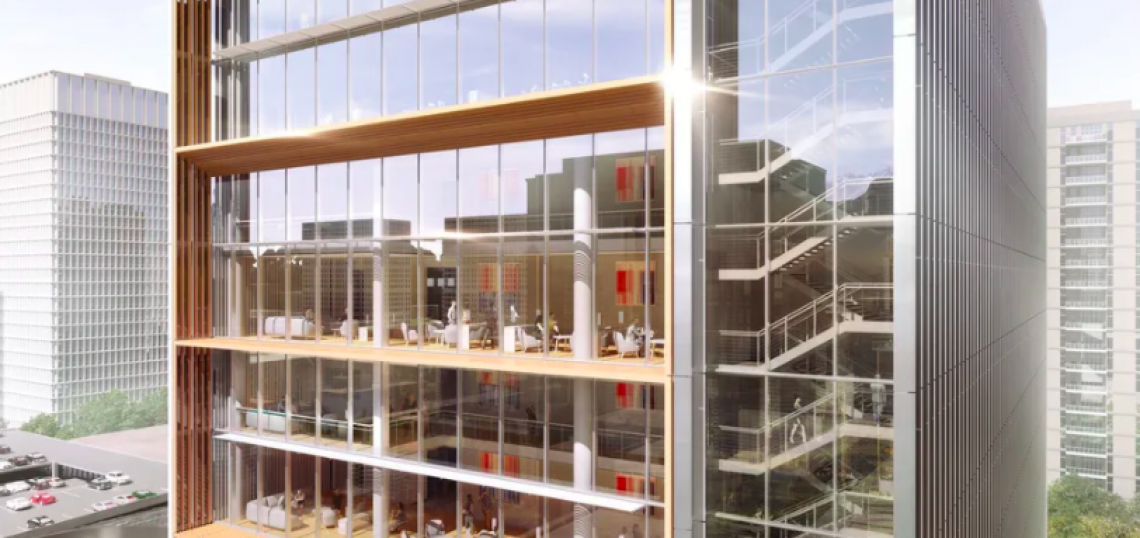An Emory medical complex expected to cost nearly a half-billion dollars is taking shape on former surface parking lots just south of the Fox Theatre.
Emory University Hospital Midtown broke ground in late 2019 on the 17-story Winship at Emory Midtown project where Peachtree Street meets Linden Avenue.
Designed by Skidmore, Owings & Merrill and Atlanta-based May Architecture + Interiors, the complex carries a price tag of $469 million—with $200 million in funding coming from a Robert W. Woodruff Foundation grant—and is nearing a dozen stories tall with the section that fronts Peachtree.
 Construction this week from the corner of Peachtree Street and Linden Avenue. Josh Green/Urbanize Atlanta
Construction this week from the corner of Peachtree Street and Linden Avenue. Josh Green/Urbanize Atlanta
The 455,000-square-foot Winship facility’s goal is to bring together doctors, staff, and services necessary to treat cancer patients.
Facilities will include 64 inpatient beds, 26 observation beds, six shared operating rooms, a radiation oncology facility, and diagnostic imaging facilities, plus a multi-story parking deck. Plans also call for a pedestrian bridge to connect the new Winship tower to Emory University Hospital Midtown across the street.
Construction is expected to wrap in late 2022, with patient care beginning in spring 2023.
 Plans for the expansive lobby. Courtesy of Emory University Hospital; designs, Skidmore, Owings & Merrill
Plans for the expansive lobby. Courtesy of Emory University Hospital; designs, Skidmore, Owings & Merrill
Emory’s project is Midtown’s latest to redevelop underused parcels devoted to parking cars.
One block north, construction is finishing on a dual-branded Courtyard by Marriott, Element by Westin hotel that’s also consumed former surface parking.
Meanwhile, just down Linden Avenue, Emory’s shiny new mixed-use parking garage is operational now.
• Recent Midtown news, discussion (Urbanize Atlanta)







