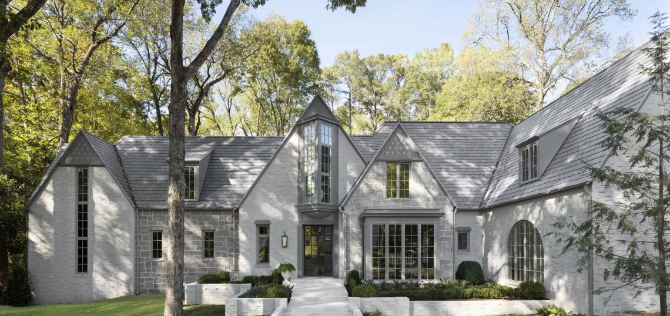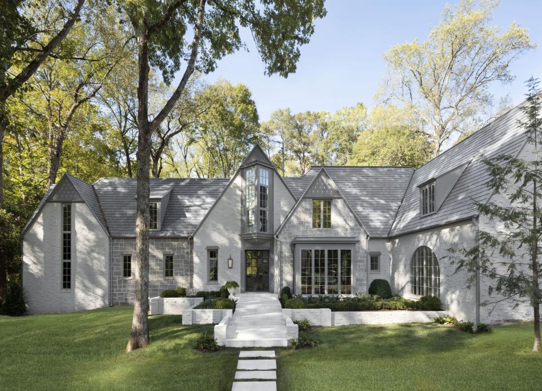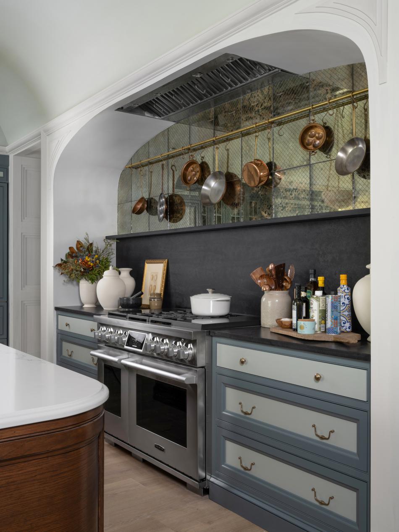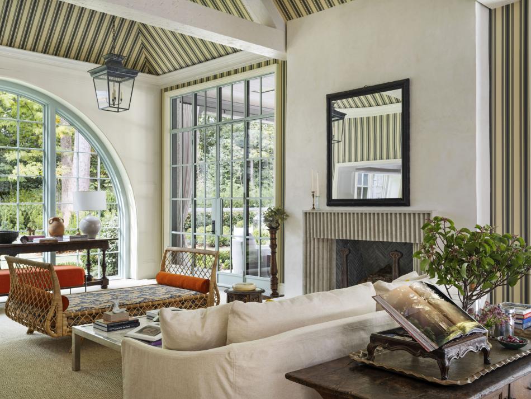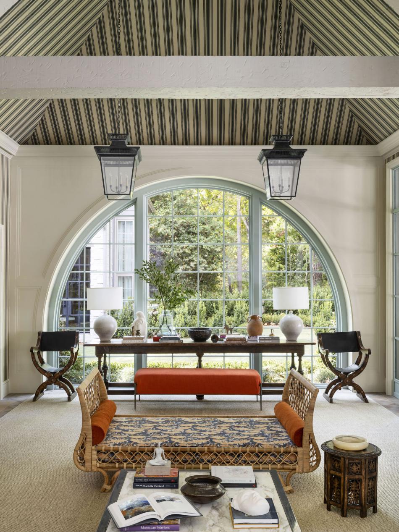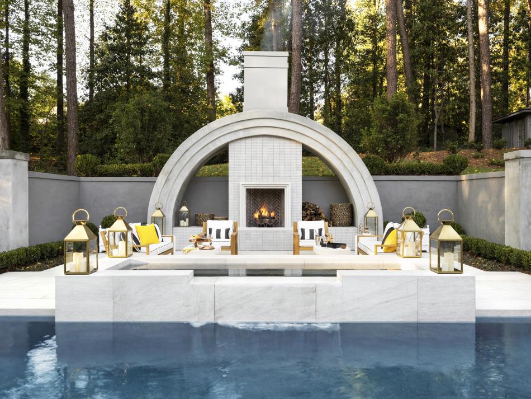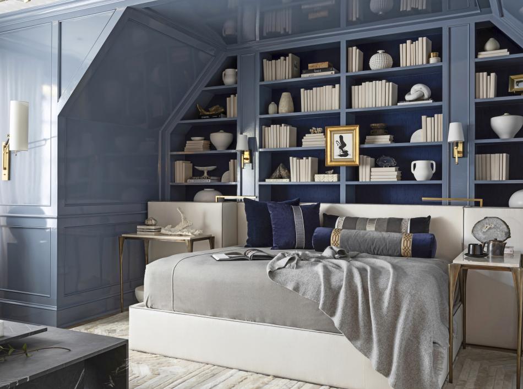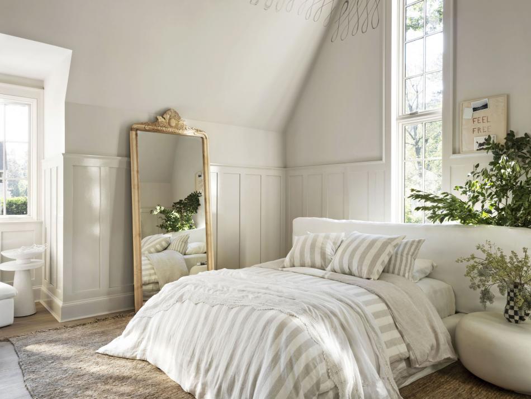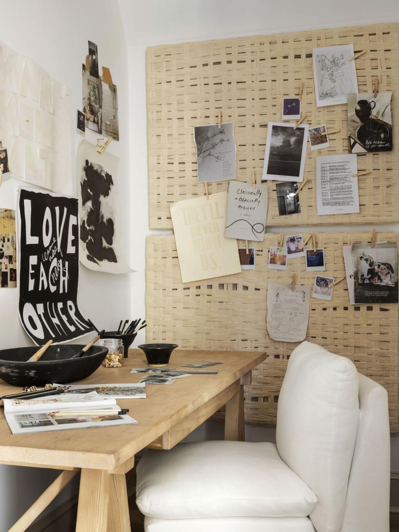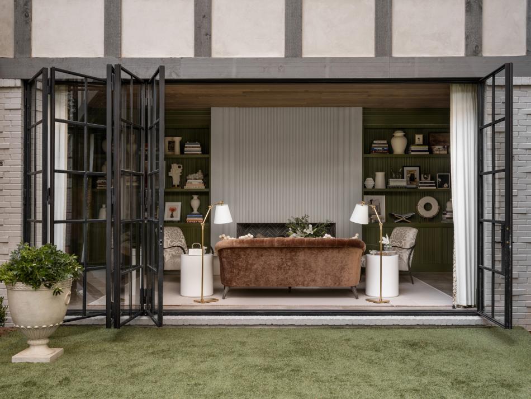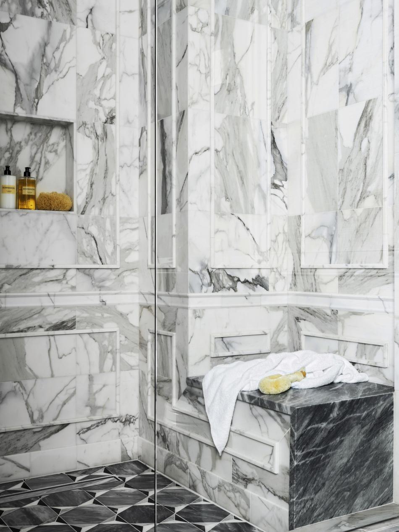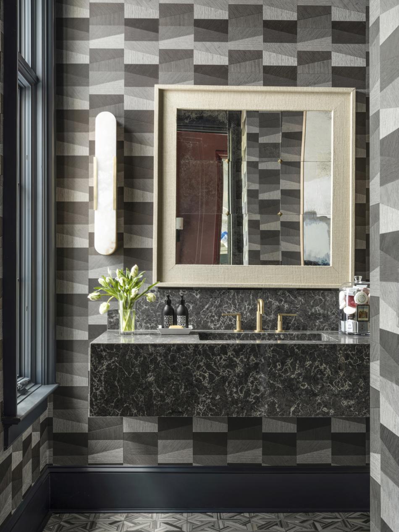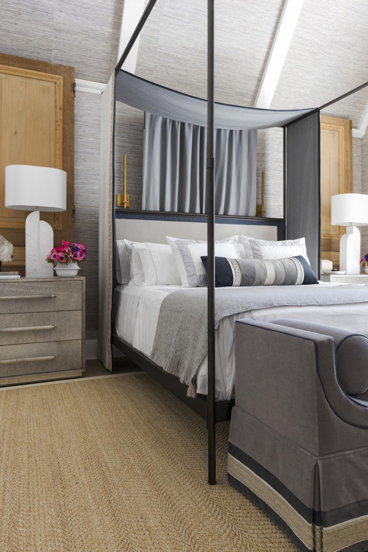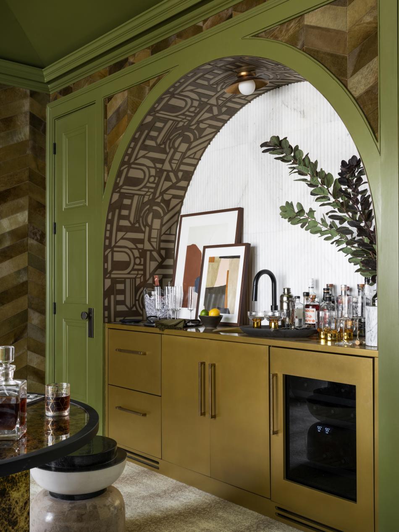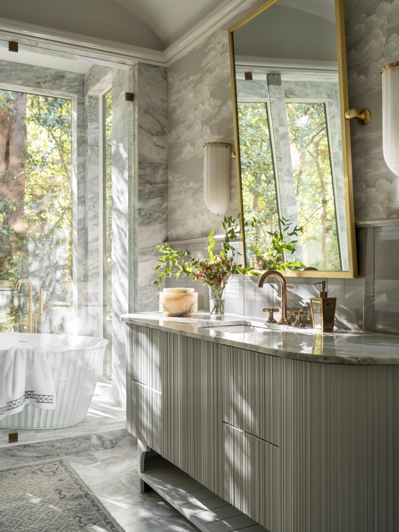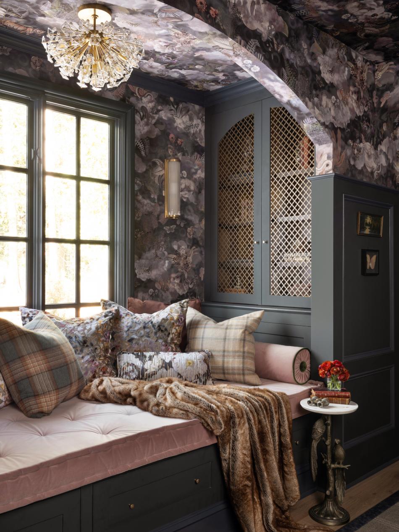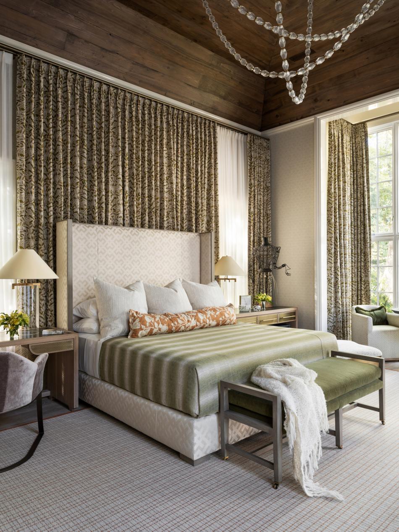Here’s one Atlanta home redo you can’t call cookie-cutter.
As part of interior design magazine House Beautiful’s fifth annual Whole Home makeover project, designers from around the U.S. descended on a 1950s Tudor-inspired two-story in Chastain Park last summer with the goal of customizing more than 11,000 square feet indoors and out.
That sprawling, residential overhaul is ready for its closeup now.
The 365 King Road renovation is set to appear in House Beautiful’s December-January 2023 issue, as a feature on the magazine’s website, and on the second season of a specialized video series, which will highlight “each room’s design journey from white walls to fully designed and inspired spaces,” per the magazine.
Prior to renovations, the 1958 residence was valued at $3.4 million, according to Movoto. Previously, it counted five bedrooms and six and ½ bathrooms in nearly 8,000 square feet—but with aspects, including bathrooms, that landed squarely in the “dated” category.
It’s now listed at $8.95 million—the fifth priciest house for sale in the City of Atlanta. Yowza!
The hilltop project marks Whole Home’s first renovation project, as all other featured properties were built from the ground up. It’s a partnership with Ladisic Fine Homes and Pak Heydt & Associates architects.
The 11 acclaimed interior designers chosen to collaborate this year span the country, from California to Virginia. Project reps provided a first look at their creations to Urbanize Atlanta this week, as seen in the following photos. Below that, find info about designs and logic behind specifics aspects of this extreme Buckhead makeover.
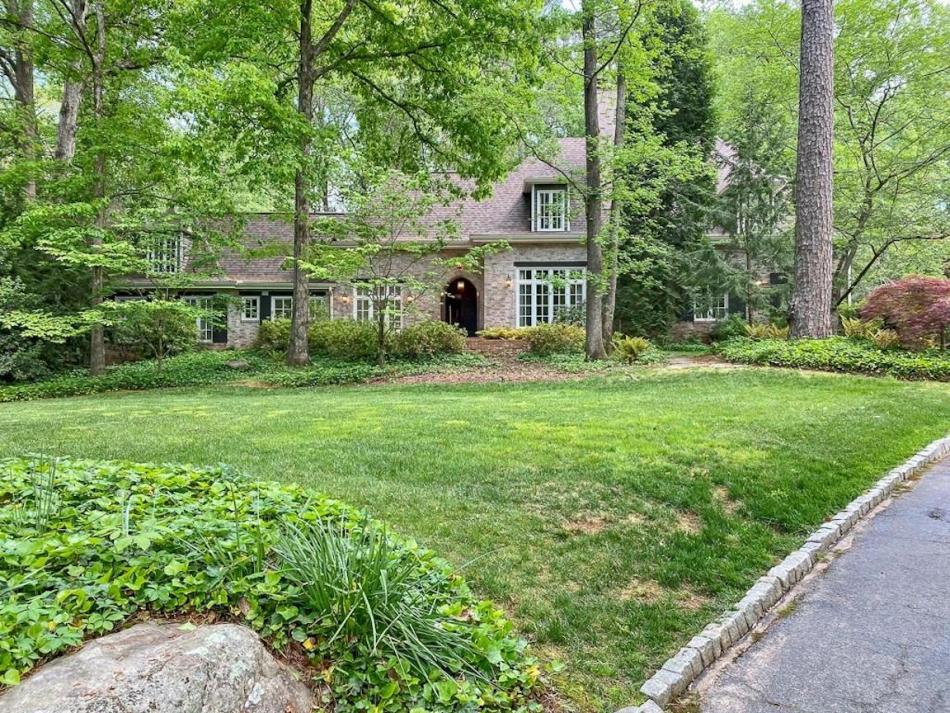 The former state of the 7,800-square-foot residence at 365 King Road in Atlanta's Chastain Park. via Movoto
The former state of the 7,800-square-foot residence at 365 King Road in Atlanta's Chastain Park. via Movoto
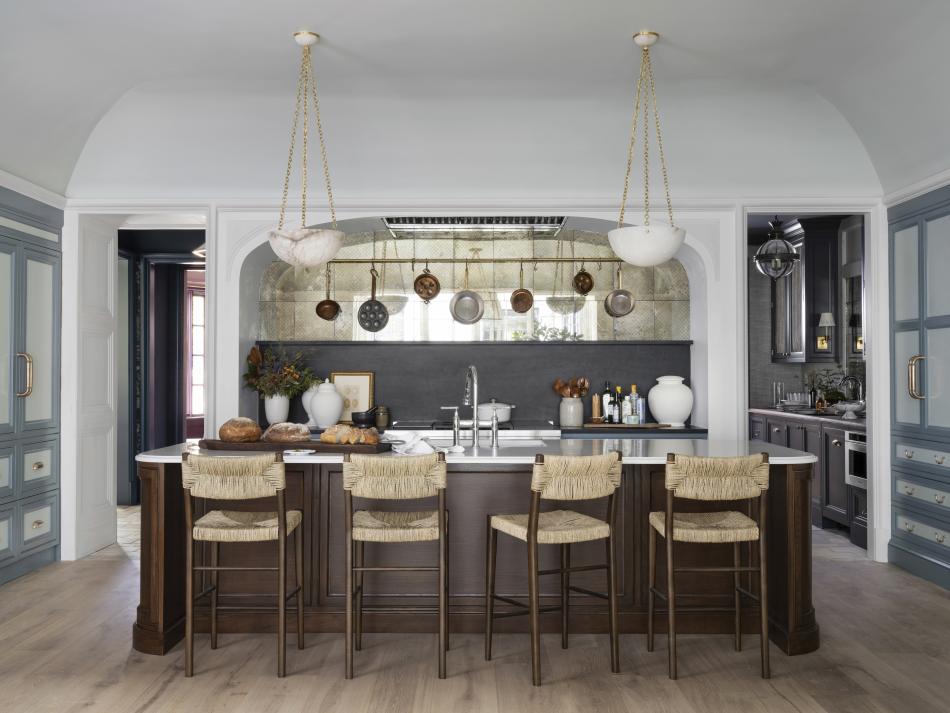 The kitchen, as designed by Whittney Parkinson Design of Indianapolis, was previously an oversized dining room. Photography by Rustic White Interiors
The kitchen, as designed by Whittney Parkinson Design of Indianapolis, was previously an oversized dining room. Photography by Rustic White Interiors
Details provided by House Beautiful pertaining to all the above:
- Kitchen
See Inside
Whittney Parkinson Design - In converting a formerly supersized dining room, designer Whittney Parkinson let the floor-to-ceiling windows lead the way. “I didn’t want to obstruct that view, instead I wanted to embrace it. All of the elements in this kitchen were based on aligning with that window,” she says. Mirrored glass tile above the backsplash reflects back the daylight, not people. To maximize space and storage, she created a refrigeration wall on the left and replicated the look with closed storage on the right. Two seating areas, at the island and breakfast table, provide plenty of room for a large family to spread out, while an attached wine niche, scullery, and pantry make this space entertaining ready.
- Entrance Hall + Dining Lounge
See Inside
Savage Interior Design - “Our goal was to make a space where you’d want to spend time,” says designer Jonathan Savage of what was formerly a study. Saturating the walls and ceiling in a rich gray-blue, he divided the 230-square-foot space into a cozy den on one end and a zone for hosting dinner parties or game nights on the other. A tonal wallcovering set into sections of molding and a wool chevron rug give it vibrance and texture, while the off-center fireplace, unmoved but updated with a François & Co. mantel, lures in guests.
- Living Room
See Inside
Zoe Feldman Design - Feldman’s goal was to make the whole room into a combination “living room, garden room, and sunroom.” The first step was replacing energy inefficient windows with an arch window from Pella and glass steel doors. Rather than leaving them black, Feldman painted them a subtle green-blue and gave the walls and beams a few coats of creamy white. Overhead, the ceiling is tented with a variegated black-and-white-striped wallpaper, and the fireplace is now modernized with a fresh layer of plaster. The new corrugated stone mantel is a focal point. Says Feldman: “It feels like a jewel box even though it’s a large space.”
- WFH Zone
See Inside
Dressing Rooms Interiors Studio - Designer Ariene Bethea imagined how a person would move through their workday at home before settling on a three-part suite. “They’d have coffee, go into the office with their teammate, and then take calls or present to a client in the conference room,” the designer says. She connected these underutilized spaces, turning a side room into the office, a hallway into a serve-yourself snack bar, and a garden room into a flex meeting room with a view.
- Owner’s Sitting Room
See Inside
Mark Williams Design - What if you could just linger in your own private wing until you wanted to engage? Such was the goal in creating a formal owners’ suite, a new 1,500-squarefoot addition that starts with a sitting room, all made welcoming and luxurious by partners Mark Williams and Niki Papadopoulos. To keep the sitting room feeling relaxed, they used warm textures and colors: oak planks, natural limestone, and a rich green wall color that reflects the courtyard outside. A 10' stone mantel by François & Co. adds a dramatic point of interest opposite accordion doors that open fully to the garden.
- Owners’ Suite
See Inside
Mark Williams Design + LA Closet Design - Thanks to architect Yong Pak’s 14-foot-tall vaulted ceilings, Williams and Papadopoulos were inspired to impart a romantic sensibility in the bedroom. Overlapping LED fixtures that look like crystal necklaces are draped from the ceiling. Drapery panels in a Sanderson fabric embroidered with leaves and acorns cover the entire wall behind the custom bed and the reading niche. “One thing Atlanta is known for is our tree canopy,” Williams says. “We loved the idea of bringing that natural vibe into this house.”
When designer Lisa Adams was asked to design closets that would make any homeowner happy, she had to think universally. “We wanted something more exciting than the classic white closet,” she says. With this in mind, Adams made room for all the things: vanity tables, islands to hold intimate apparel, LED-lit shelves for accessories, and plenty of wardrobe space.
- Guest Chambers
See Inside
Brynn Olson Design Group - Who doesn’t want to feel like they’re staying at a luxury hotel—for free? This is exactly what designer Brynn Olson had in mind creating a suite for overnight guests. To achieve this 5-star feel, she used a high-gloss blue paint, added custom cabinetry throughout, and made sure every amenity was within arm’s reach. A custom queen bed frame placed longways against a wall takes up less room than if it protruded and can be used as a daybed with a quick swap of the pillows. Olson utilized the extra floor space to create a seating area for guests to linger.
- Cathedral Room
See Inside
Brynn Olson Design Group - Waking up to an idyllic outdoor view—there may be nothing more relaxing. And this petite guest room features a bay window that’s nearly 14 feet tall. “As you approach the room, it feels like a breath of fresh air.... These soaring ceilings give you that sense of awe as you walk in,” designer Brynn Olson says. To capture that calming effect, she kept the room light and neutral, using a handcrafted grass cloth wallcovering all the way up to the ceiling and simple white drapery panels to frame the window. A four-poster bed, complete with crisp white bedding that has a smart gray border around it, feels fully tailored.
- Introvert’s Escape
- See Inside
DuVäl Design, LLC - In a house this size, you can dream a little—and that’s exactly what designer DuVäl Reynolds did when approaching this 300-square-foot private lounge. “I wanted it to feel transported, a place to get away that still feels familiar,” Reynolds says. Meant for reading, resting, and imagining, the space features whimsical wallcoverings (spot serpents and tigers among the clouds) and a generous window niche with a daybed. The moody color scheme combines plush cabernet tones and forest green velvets for an enchanting environment you’ll never want to leave.
- Teen Suite
See Inside
Leanne Ford Interiors - A place for expression—that’s what Leanne Ford had in mind when scheming this flexible bedroom and connected chill-out space for a very lucky teenager. The warm palette of tonal neutrals, including layered furnishings and accessories from her line at Crate & Barrel, makes vaulted rooms feel limitless. Ford called on her friend Carolyn Kelly, a mural artist, to create a playful ribbonlike trim along the ceiling. “For me, the challenge was: How do I infuse soul into a new space?” says Ford, who typically renovates old homes but pivoted to warm up this extension to the house. A fan of the imperfect, she pinned pages torn from magazines on the walls and layered comfy bedding and pillows throughout, as if granting the future inhabitant permission to mess up things a bit. And why not, the designer says? “The parents don’t live here.”
- Media Suite
See Inside
Kimberly + Cameron Interiors - The ideal media room actually brings family together. “It should be a space where they can congregate, escape, chill, hang out, have fun, play games, and interact with each other... and have a drink or six,” jokes designer Keia McSwain. Her scheme for this long, narrow space started with a poster from her father’s favorite movie, Across 110th Street, that pairs deep greens and orange and hangs opposite a wall of windows. Unwilling to compromise coolness, McSwain wrapped the entire space in a luxe, stitched-hide chevron wallcovering from Arte and added a tortoiseshell gold glass pedestal table (for perching one’s drink) at the room’s entrance. “The overall vibe,” she says, “is about warmth and fellowship.”
- Outdoor Retreat
See Inside
Ashley Gilbreath Interior Design - Five thousand square feet of backyard space is a lot to sculpt into a backyard resort, so designer Ashley Gilbreath headed straight to Frontgate. “I wanted to create multiple conversation areas that could work for intimate nights at home or larger gatherings,” the designer explains. Under a covered porch, slipcovered swivel chairs paired with a sofa and a corrugated Stonecast coffee table take cues from the indoors, while a round outdoor table is the perfect place to dine on rainy days. Steps from the pool, an outdoor buffet is equipped with a nine-gallon beverage tub and plenty of space for barware and drinks.
The Chastain Park home will be open to the public between December 3 and 17 on select days. Find ticket info over here.
• Buckhead news, discussion (Urbanize Atlanta)




