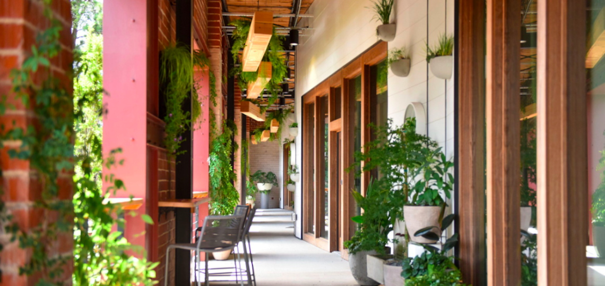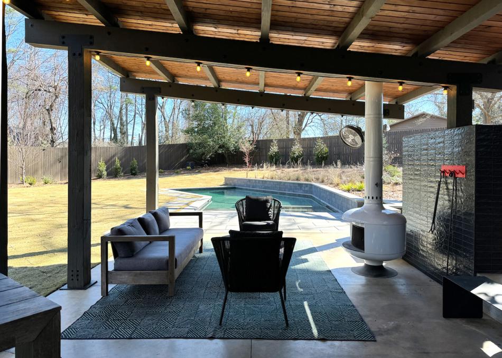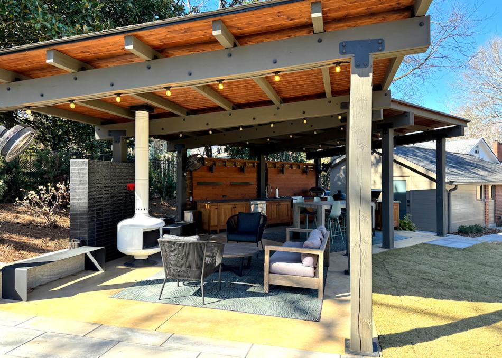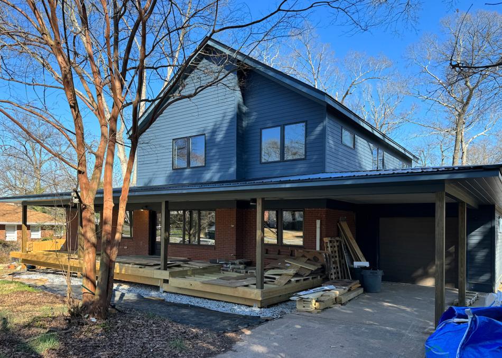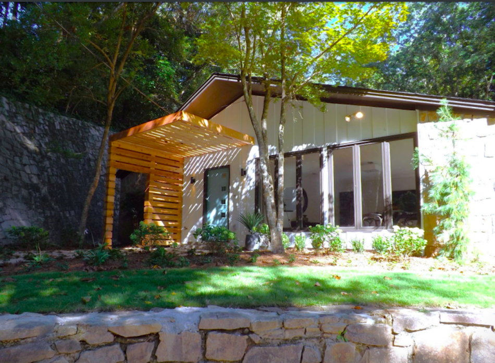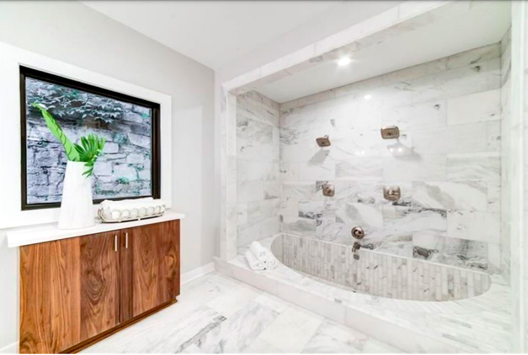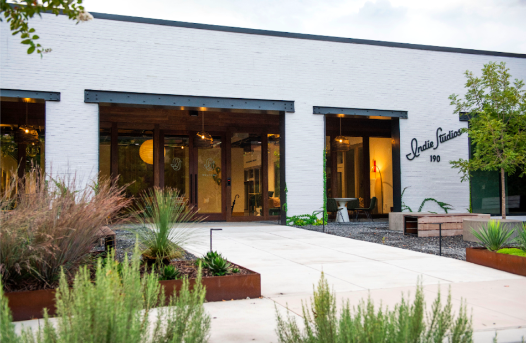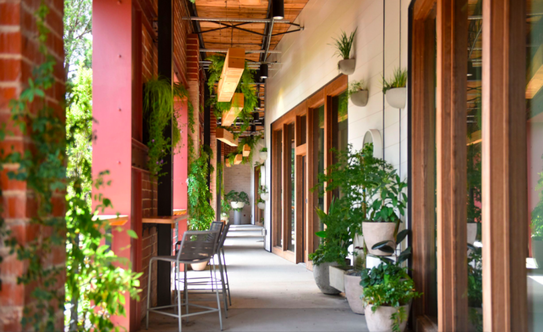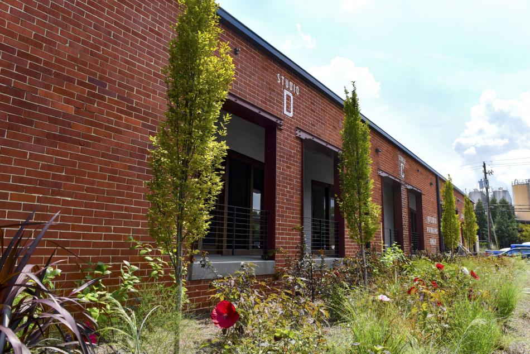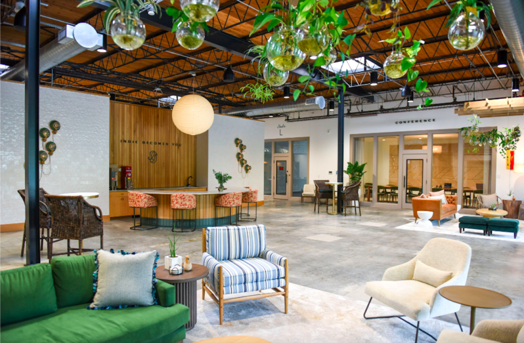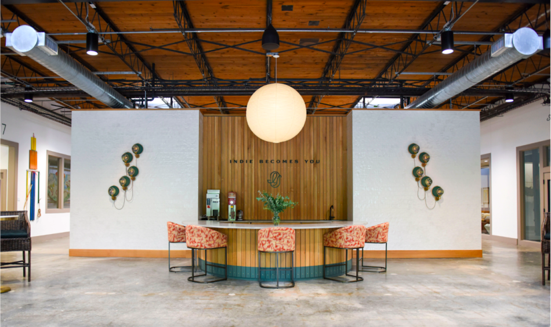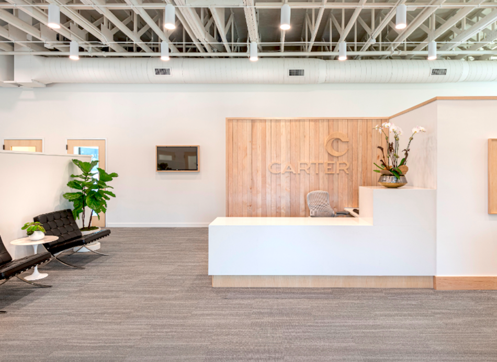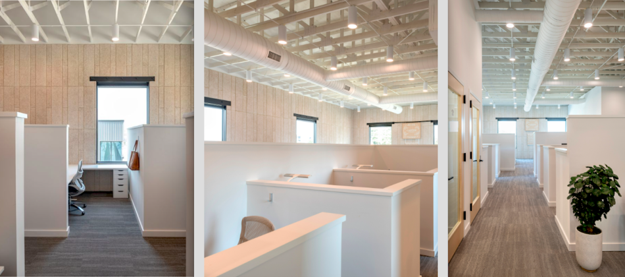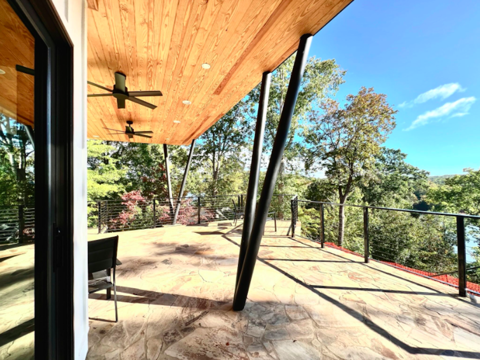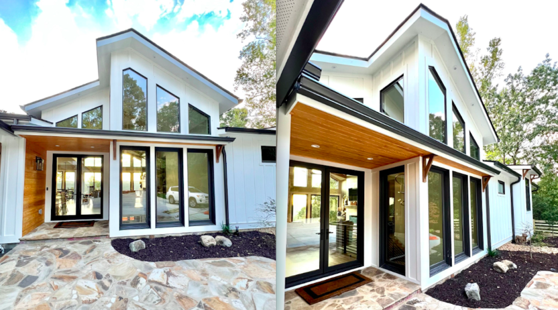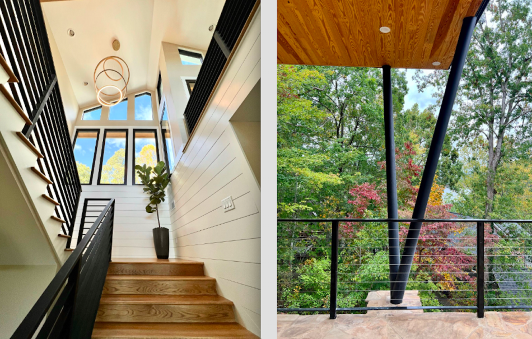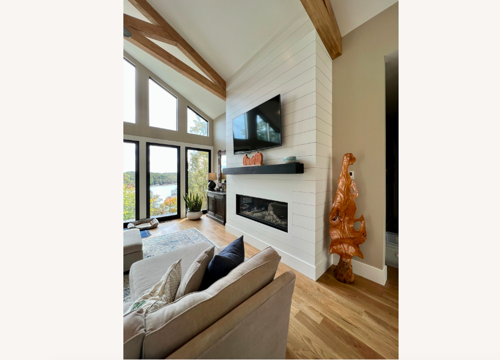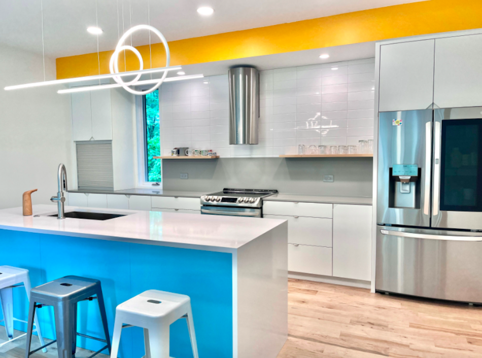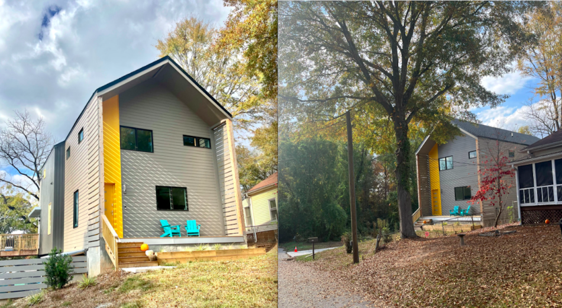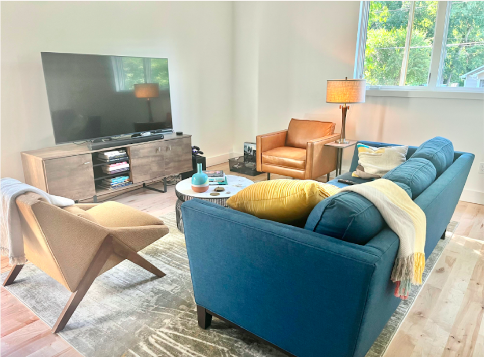If you think all contemporary architects are studious men with Scandinavian accents in turtlenecks and thick spectacles—well, think again, say the ladies of a group called AWARD, or Atlanta Women in Architecture and Design.
AWARD members gather monthly to mentor each other, brainstorm, discuss the state of design, and help build a supportive, creative community in general, according to member Stella K. Osborn, an architect who owns the firm Shelter by Design.
“Some of us lead small firms,” says Osborn, “some are principals at larger firms, some of us are sole proprietors, and some of us have—or are in the process of—building our own homes. So some exciting stuff.”
Urbanize Atlanta caught up with several AWARD members to spotlight recent, modern-style projects around the city that break the mold in several ways—most notably in showing that smart design in metro Atlanta is hardly the exclusive province of men.
Come along to see what Atlanta female designers have created from a 1950s warehouse, a gorgeous lakeside plot of land, a Druid Hills backyard, a dilapidated Summerhill structure, and so much more.
…
Project: Druid Hills pavilion
Where: Druid Hills
What: Pavilion with outdoor kitchen, entertaining space
Who: Digs Architecture & Design; Erin Graves, AIA and Lindsay Miller, ASID
Inspiration: The contours of the hillside and mature trees onsite inspired the form. The client’s love of family and entertaining inspired the full kitchen as well as the living area situated around a wood stove.
What sets it apart: The pavilion is a unique connection piece joining the family’s indoor and outdoor life. It’s specific to the property and relates to all of the site’s program elements.
Description: According to Graves and Miller, the structure nestles into a hillside that looks out onto a pool area, and with its wood stove serves as a four-season place to gather. Architects carefully considered the views through the pavilion to engage the entire yard. The connections of slab to post and post to beam are visible, simple and thoughtful.
…
Project: East Atlanta home renovation, addition (under construction)
Where: East Atlanta Village
What: Renovation and addition to existing single-family home
Inspiration: Architects wanted to reuse, embrace, and complement the existing form and materials of the single-story brick ranch house, while creating a simple new vocabulary for the addition.
What sets it apart: The addition retains the characteristics of the original ranch house rather than trying to shift it to a different typology. The renovation reflects and respects the home’s history, according to Graves and Miller.
Description: With a love for the neighborhood and a growing family, the clients decided to renovate and expand their current home. Architects worked with the family to include a second-level addition, full renovation, and expansive outdoor entertainment areas. These include a front porch that runs the width of the entire house, tying into the carport and garage, and continuing around back to a screened porch.
…
Home Work Architectural Studio
Project: Full ATL home renovation
Where: Atlanta (location unspecified)
What: A local single-family house that required a full remodel, as it had sat empty for years. The project presented an opportunity to bring the home back to its midcentury modern glory, since it had unique existing features such as a large semi-circular tub, sunken living room, interior and exterior stone walls, and massive windows.
Who: Kathleen Curry, Home Work Architectural Studio, architect and owner
Inspiration: The goal of tapping into the home’s original intentions.
What sets it apart: “Every portion of the home was updated,” says Curry, “reuniting the home with its natural setting.”
Description: The house’s existing footprint remained. Curry reworked the interior floorplan to accommodate the new primary suite, new bedrooms, and a large chef’s kitchen. The challenges, she says, were working with the existing angular lines, stone walls, window walls, and sunken spaces.
…
Project: Indie Studios
Where: Atlanta’s Ottley-Armour District, between Midtown and Buckhead
Who: Design, Laura Daniel, Revive Architecture, principal and owner; developer, Gene Kansas + Commercial Real Estate; interior design, 11fiftynine; interior furnishings, Archi-Bolden; client, David Minnix
Awards: Atlanta Urban Design Commission Development of Excellence Award
What sets it apart: Inspired by the idea that coming to the office should be a pleasure, Biophilia design was at the core of the design process, according to Daniel. The office spaces provide a fluid indoor-outdoor workday with each space lending direct patio access for expanded office use.
Description: Indie Studios is a warehouse-to-office conversion. Originally built in 1950, the 35,000-square-foot warehouse redevelopment was completed in 2021 as nine large studios and 12 private suites, with functional, eye-pleasing amenities and meeting spaces.
…
Project: Carter offices
Who: Carter Developers USA (client, developer); Revive Architecture
Where: Summerhill’s resurgent Georgia Avenue
What sets it apart: Using Baux Acoustic Panels to cover the hard CMU walls in conjunction with carpet tile floor, this office space successfully accommodates the open desk layout to maximize occupancy while maintaining acoustic control and aesthetic priorities, according to Daniel.
Description: Situated in the now-trendy Summerhill neighborhood, Carter’s office headquarters are located on the Georgia Avenue strip the developer has spent the better part of a decade reviving. Occupying the upper floor of an old masonry building, this 1,500-square-foot office space provides a calm and quiet atmosphere, Daniel says, for the daily hustle of a development group.
…
Project: Lake house
What: A primary-residence lake house carved into the hillside, with panoramic views
Where: Dawnsonville
Who: Sarah Brennan, GOLD LEAF Design Build owner. (Brennan describes herself as a “professional unicorn,” in that she’s a female architect who builds her own projects as general contractor.)
Why it’s special: This home was crafted as a gathering place for multigenerational ease and exploration, designed unique to its specific site.
Inspiration: The site provided dynamic daylighting, stunning views, and a prevailing breeze, which the architect aimed to capture with the orientation and geometries of the home.
Description: “From inception, it became vital to preserve views to the lake from a welcoming entry point and throughout the home,” Brennan explains. “As the approach to the property is perched at the highest point of the homesite, it created a fantastic opportunity for transparent, inhabited space.”
By incorporating a day-lit, monumental stair, that visual connection is maintained throughout the home. Each space is unique in the respite it offers, including a great room, fun room, and man cave, according to Brennan.
“The lower level, which carves itself into the hillside, ushers in nature as it spills out, delicately touching the earth,” says Brennan. “A lake-facing deck offers both an elevated patio off the main level, and a sheltered exterior living space below, blurring the lines between interior and exterior space.”
…
Project: Architect’s home
What: A new-construction, unique, Motrad-style 2,500-square-foot home for the architect and her family, situated in an established residential setting.
Where: Atlanta’s Riverside neighborhood
Who: Stella K. Osborn designed the exterior and interiors, developed, and managed construction of the home between 2020 and 2022.
Why it’s special: Combining European design ideas with site and budgetary constraints, the “livable modern” house is surprisingly spacious and unique, while at the same time complementary of the surrounding homes, Osborn says. It blends a traditional silhouette (the gable roof form) with modern detailing for a unique yet comfortable residence.
Description: “You arrive at the home via the two-story front porch... anchored by tall cedar columns and horizontal slat elements that create playful shadows along the front facade on sunny days,” says Osborn. “Inside the home, you’ll find four bedrooms and three baths with home offices and a bright, modern kitchen. A unique blend of modern and traditional elements, strategically placed windows, and nine-foot ceilings throughout provide for bright interiors.”
...
Follow us on social media:
Twitter / Facebook/and now: Instagram
• Atlanta architecture news, discussion (Urbanize ATL)




