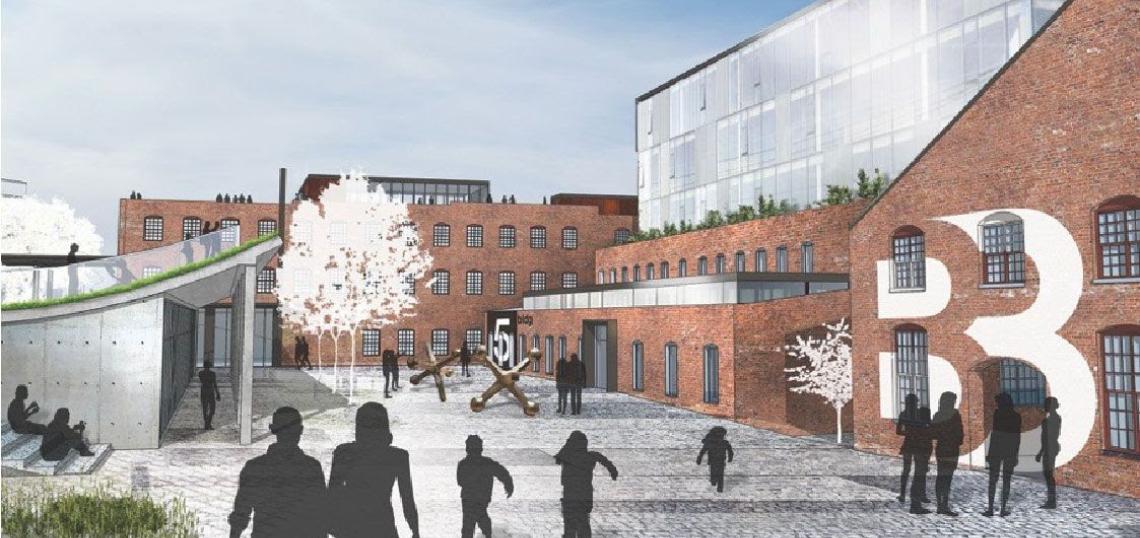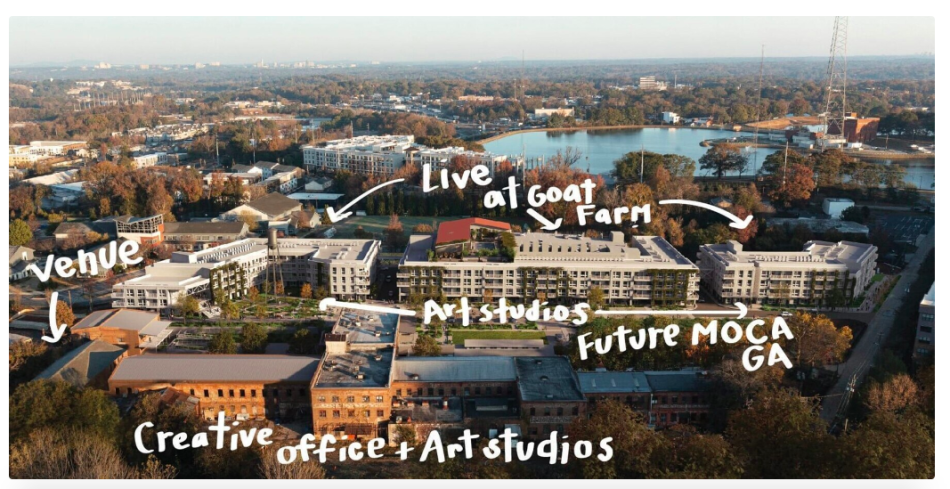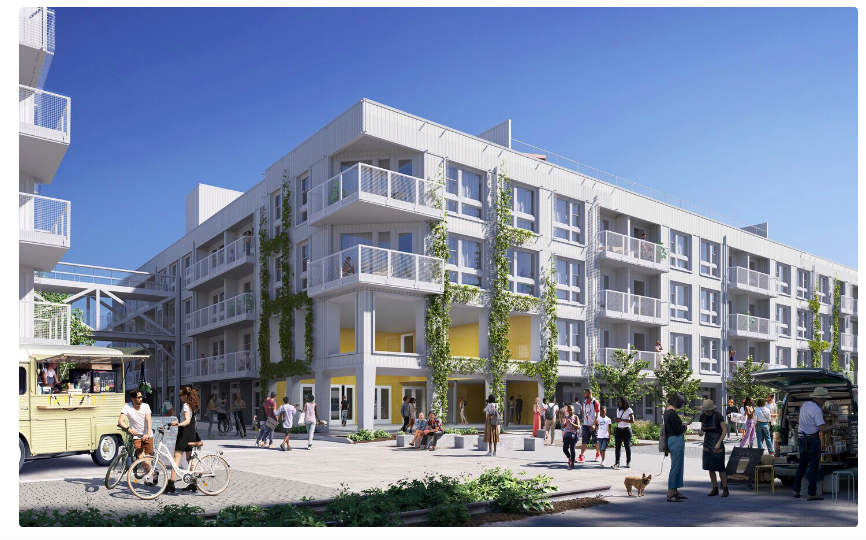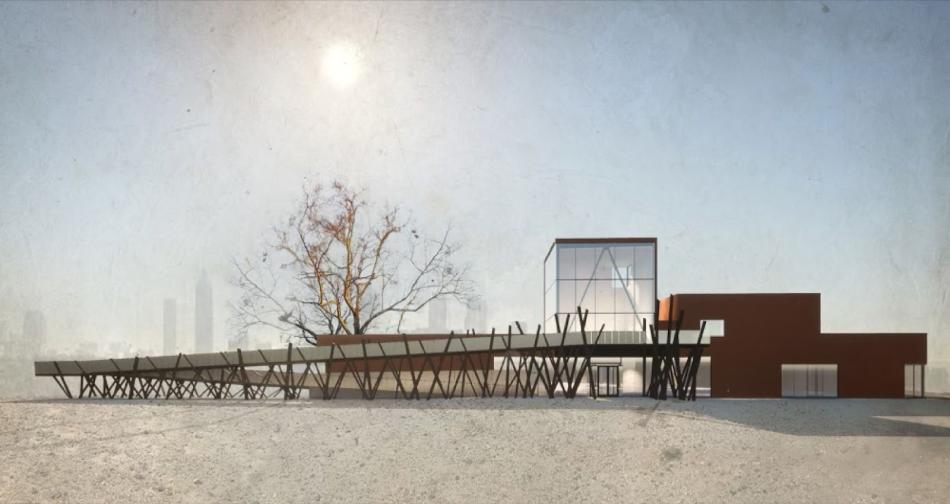In the works for well over a decade, the Goat Farm’s transition from a creative institution of performance spaces and artist studios in historic buildings to a more dynamic, art-bedecked, mixed-use district is expected to start bearing fruits in coming months, according to project leaders.
The Goat Farm announced Thursday a phased reopening of its expanded, 12-acre campus on Blandtown’s southern fringes will start this spring, marking a comeback for a complex considered vital to Atlanta’s arts scene.
The project is a partnership between the Goat Farm and Atlanta-based real estate development firm TriBridge Residential. Goat Farm leadership says the expanded campus will help achieve a goal—using its real estate to better fund and support art and culture—they’ve been exploring since 2010.
Long-term plans call for growing the Goat Farm campus to roughly half a million square feet of residential spaces, art studios, creative offices, exhibition space, and multidisciplinary venues. That’s set to be accomplished with three newly built structures and 12 historic buildings being renovated on site.
Other components will include a restaurant and bar, an art book shop, and a café, according to Goat Farm heads.
New York-based Bureau V Architecture, or BVA, is designing the overall project; its roster of clients includes San Francisco Opera, Brooklyn Public Library, and National Sawdust, a cutting-edge Brooklyn performance venue.
The first section to open this spring will see more than 200 apartments (pre-leasing has begun) and an initial phase of art studios totaling 60,000 square feet. According to the Goat Farm, 98 percent of that studio space is already pre-leased, and the current waitlist includes 1,218 creative businesses and practitioners.
Apartments.com pegs the range of Goat Farm living options from 539-square-foot studios to 1,112-square-foot two-bedrooms but lists no prices yet.
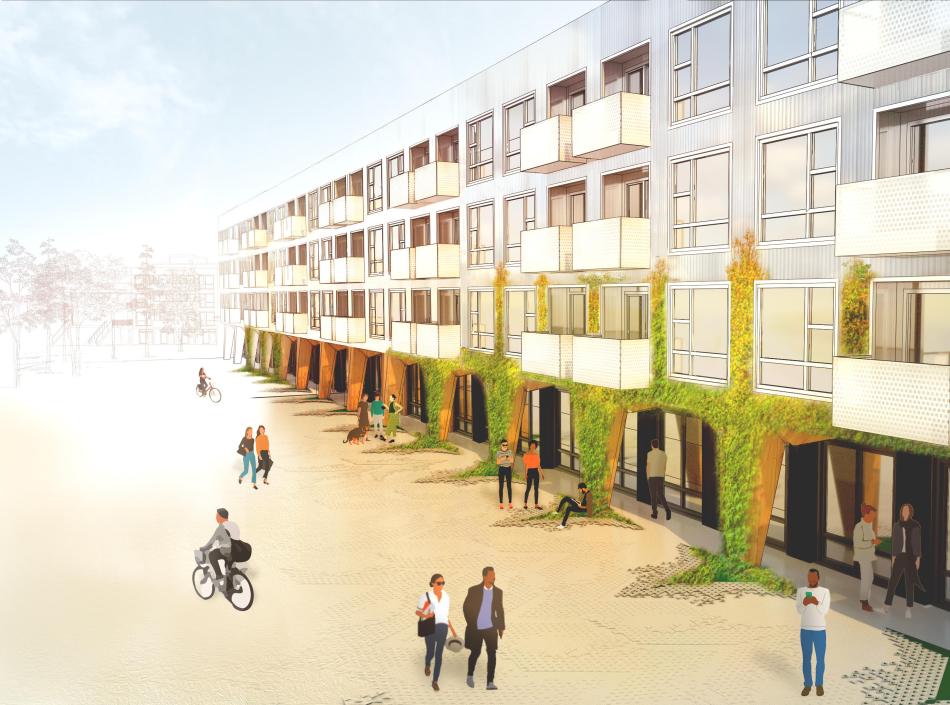 A rendering of the Goat Farm's newly constructed art/work studios and live spaces. Bureau V Architecture (BVA)
A rendering of the Goat Farm's newly constructed art/work studios and live spaces. Bureau V Architecture (BVA)
The reimagined campus will also house artist-in-studio residency programs for both The Creatives Project and Tila Studios. Arts programming is expected to resume sometime in 2025.
Across the campus, expect enough public art from prominent local artists—both permanent and rotating, interior and exterior—to qualify as a free public space gallery. That will include a mix of interactive new media, sculpture, large-scale works, and an annual juried collection of smaller installations, according to the Goat Farm’s announcement.
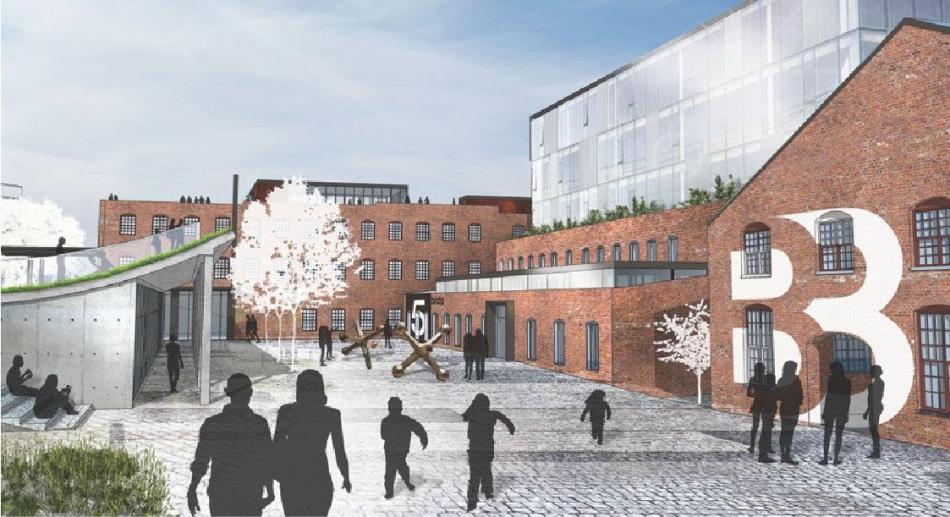 Scheduled to open next year, the Goat Farm’s 12 historic structures will include performance/exhibition venues, art/work studios, creative offices, and food-and-beverage spaces. Courtesy of the Goat Farm
Scheduled to open next year, the Goat Farm’s 12 historic structures will include performance/exhibition venues, art/work studios, creative offices, and food-and-beverage spaces. Courtesy of the Goat Farm
Last but not least, the Museum of Contemporary Art of Georgia expects to begin construction this year on its strikingly modern, 26,000-square-foot new permanent home at the Goat Farm, as designed by noted Atlanta-based architecture firm Mack Scogin Merrill Elam Architects.
Right now, according to Goat Farm officials, MOCA GA is finalizing architecture designs and wrapping the final stage of a capital fundraising campaign.
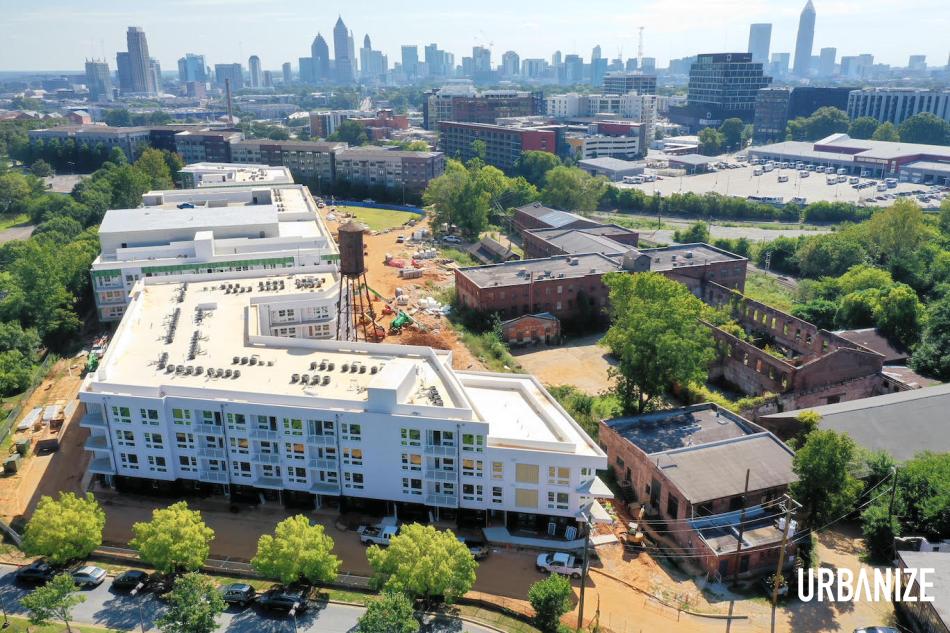 In this aerial from September, the Goat Farm redevelopment is shown in the context of Atlanta's mixed-use districts west of Midtown.
In this aerial from September, the Goat Farm redevelopment is shown in the context of Atlanta's mixed-use districts west of Midtown.
...
Follow us on social media:
Twitter / Facebook/and now: Instagram
• Recent aerial development tours around the city (Urbanize Atlanta)





