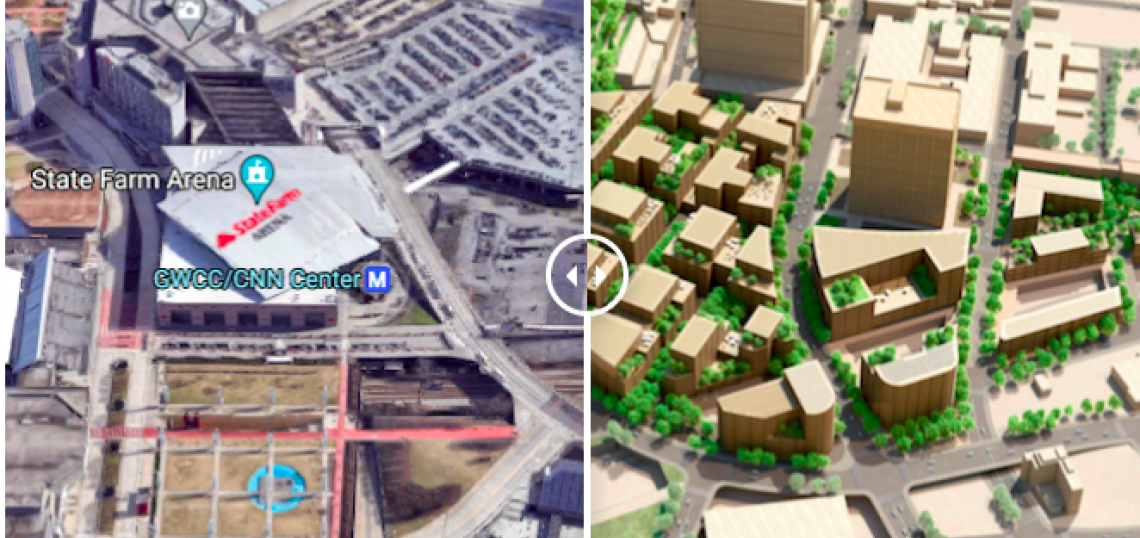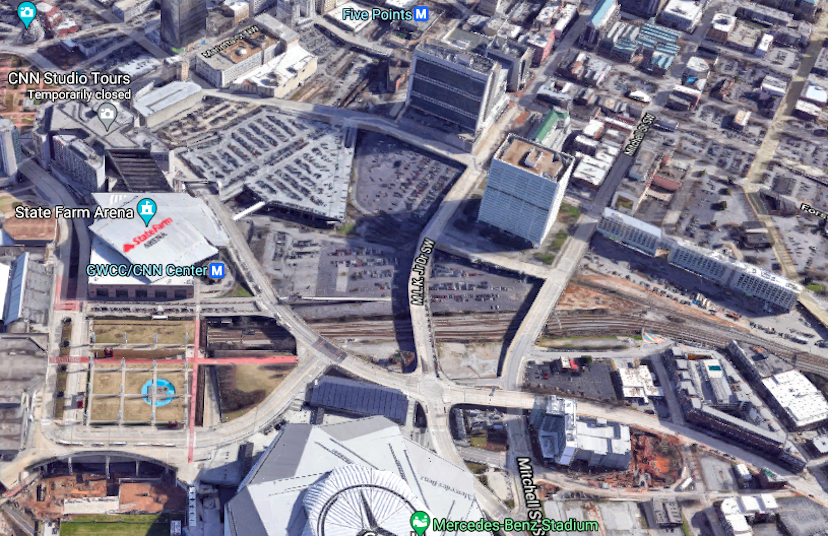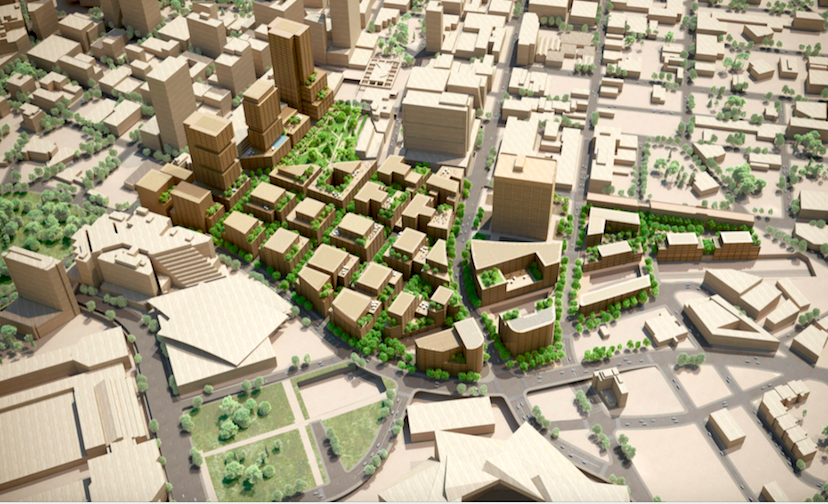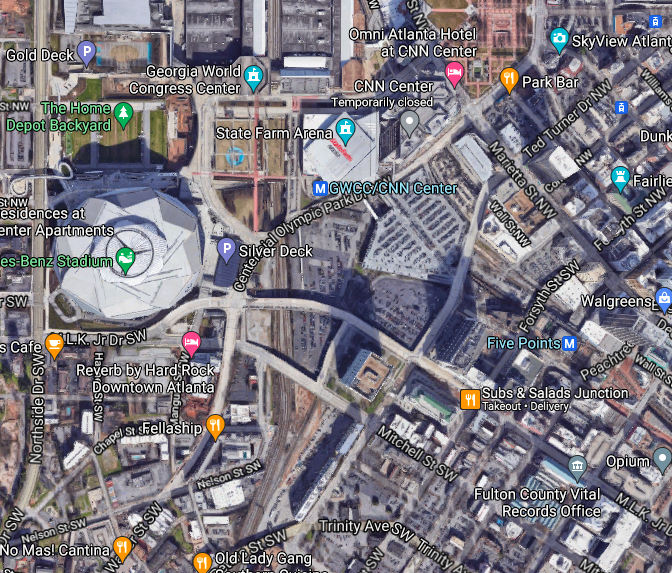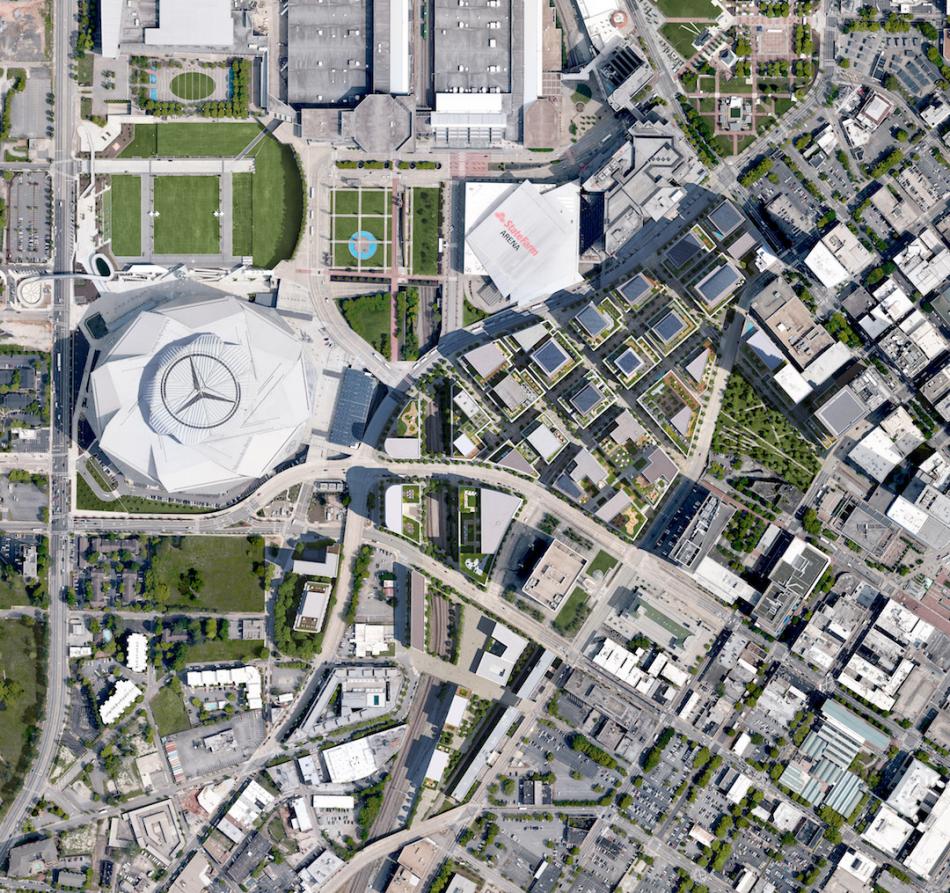New renderings compiled by London-based architecture firm Foster + Partners lends the most concrete look to date at what an underused, 50-acre swath of downtown Atlanta could become.
Earlier this month, The Centennial Yards Company detailed a revised plan for the $5-billion Gulch transformation that puts connectivity to existing streets and pedestrian access at the forefront.
Foster + Partners’ more recent announcement to global media regarding the firm’s plans in Atlanta includes imagery depicting the Centennial Yards master site plan from the west, above Mercedes-Benz Stadium. This lends perspective for how tall the redevelopment of at least a dozen downtown blocks might stand—and how the additional streets, more than 20 buildings, and plazas might eventually align with what’s already there.
The revised scale and changes to Centennial Yards’ master site plan came in response to community and shareholder-generated feedback, as The Architect’s Newspaper reports.
The changes come as The Centennial Yards Company, now headed by former Invest Atlanta and BeltLine leader Brian McGowan, is submitting its latest Special Application Permit application to the city. Project officials have called that a milestone in moving forward one of the country’s largest new sports-and-entertainment districts.
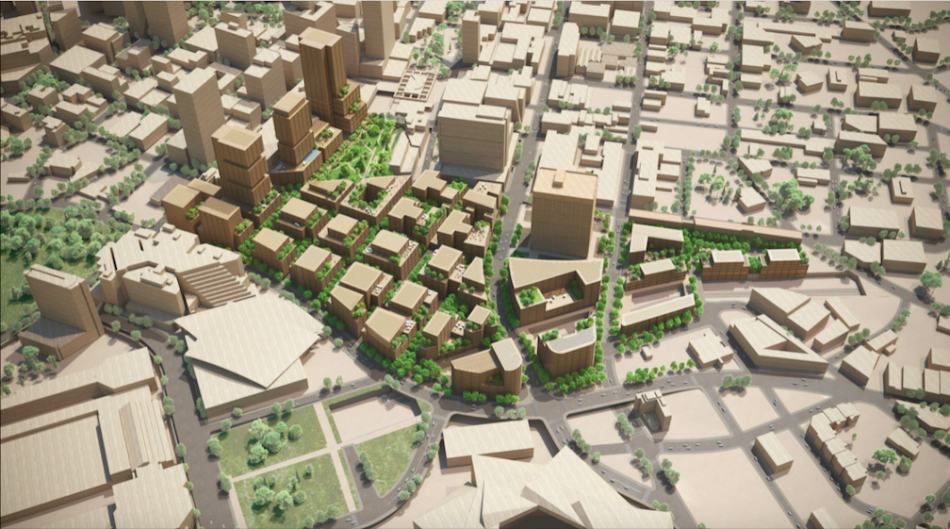 The latest, refined vision for downtown's 50-acre Gulch redevelopment zone. DBOX, Foster + Partners, via The Architect's Newspaper
The latest, refined vision for downtown's 50-acre Gulch redevelopment zone. DBOX, Foster + Partners, via The Architect's Newspaper
Foster + Partners was recently hired to collaborate with Perkins & Will architects on forthcoming designs.
The British firm, with its impressive portfolio of projects spanning the world at various scales, studied Atlanta’s historic street grid to envision Centennial Yards as a walkable environment that embraces the city’s penchant for being outdoors—although the project’s new blocks will technically be private property once finished.
More than 1 million square feet of the CIM Group-led project is in design now, with expectations of opening that portion for commercial and residential uses by roughly 2024. At the adaptive-reuse section called Centennial Yards South, about 130,000 square feet of offices and retail is being delivered now, along with 162 loft-style apartments.
Here's a look at overarching before/after context, according to the most recent master plan, now from two angles:





