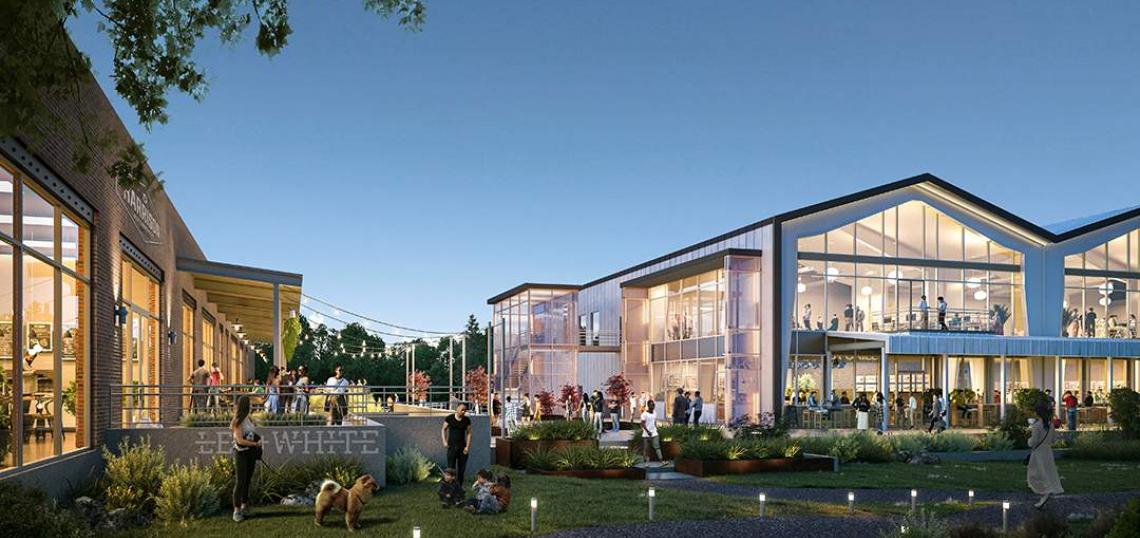Owners of the Lee + White warehouse district are bullish enough on demand for a BeltLine-fronting food hall in Southwest Atlanta to move forward on that aspect of the project in coming months.
That’s the word this week from Ackerman and Co., which teamed with MDH Partners in 2019 to buy the 14-building warehouse row in West End for $40.3 million, with plans of investing more than twice that amount in a second round of redevelopment.
Ackerman reps tell Urbanize Atlanta that a Lee + White food hall is currently in final design phases, with construction expected to start this summer. Plans call for opening the doors in 2022.
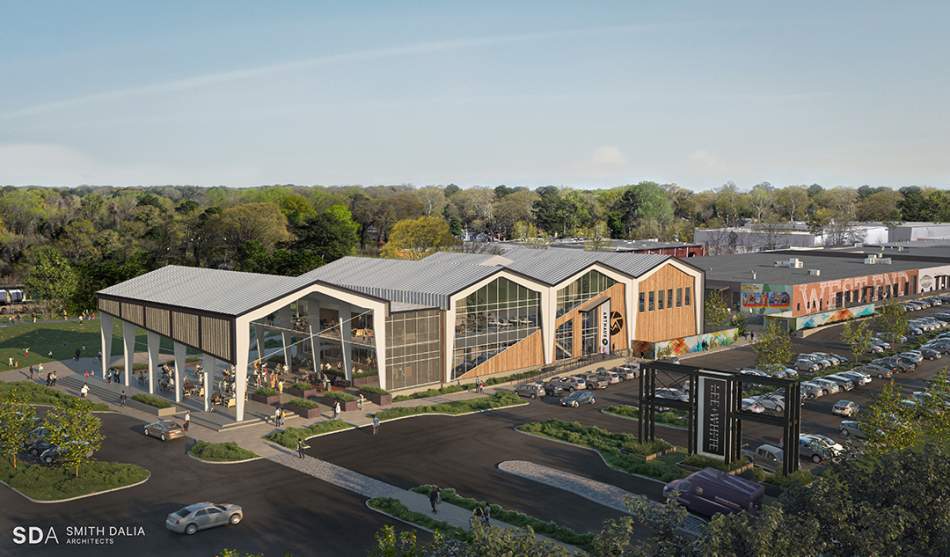 The food hall's exterior opposite the BeltLine, per images released last year. Renderings courtesy of Ackerman & Co.; designs by Smith Dalia Architects
The food hall's exterior opposite the BeltLine, per images released last year. Renderings courtesy of Ackerman & Co.; designs by Smith Dalia Architects
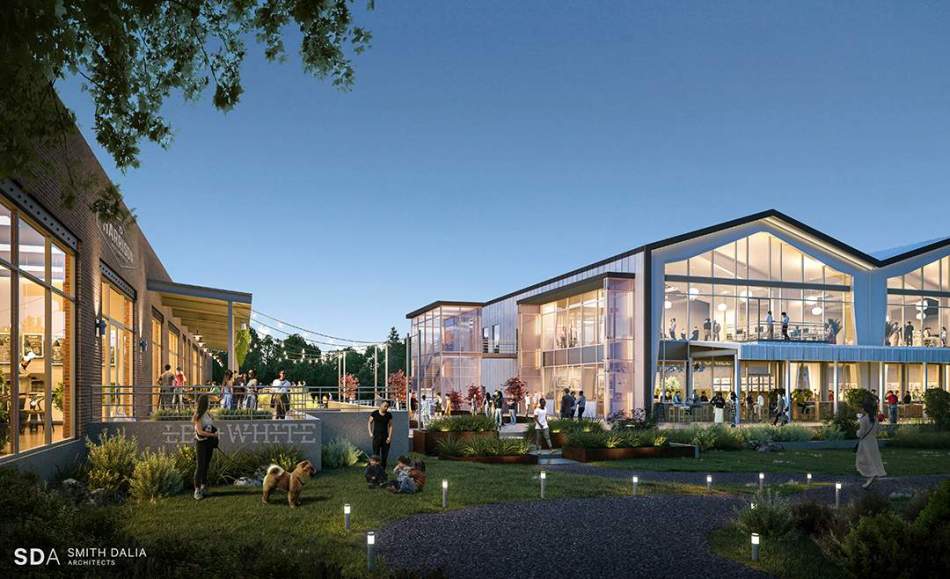 Early designs for what's called the 1020 building, at left, and the proposed food hall.Renderings courtesy of Ackerman & Co.; designs by Smith Dalia Architects
Early designs for what's called the 1020 building, at left, and the proposed food hall.Renderings courtesy of Ackerman & Co.; designs by Smith Dalia Architects
During an interview in December, Ackerman president of retail Leo Wiener said tenant demand for a food hall in West End was extremely high, as restauranters and other proprietors view the area as underserved, though the company wasn’t certain if or when it would be built.
But don't expect a Westside Trail replica of Krog Street Market.
Lee + White's plans have called for a 20,000-square-foot, wavy-roofed structure topped with offices, with a cavernous covered patio at one flank, that would serve as the district's front door and a gateway to the Westside Trail. Collectively, the warehouse structures count a half mile of frontage on that section of the BeltLine.
Meanwhile, construction is underway to expand Lee + White’s office imprint.
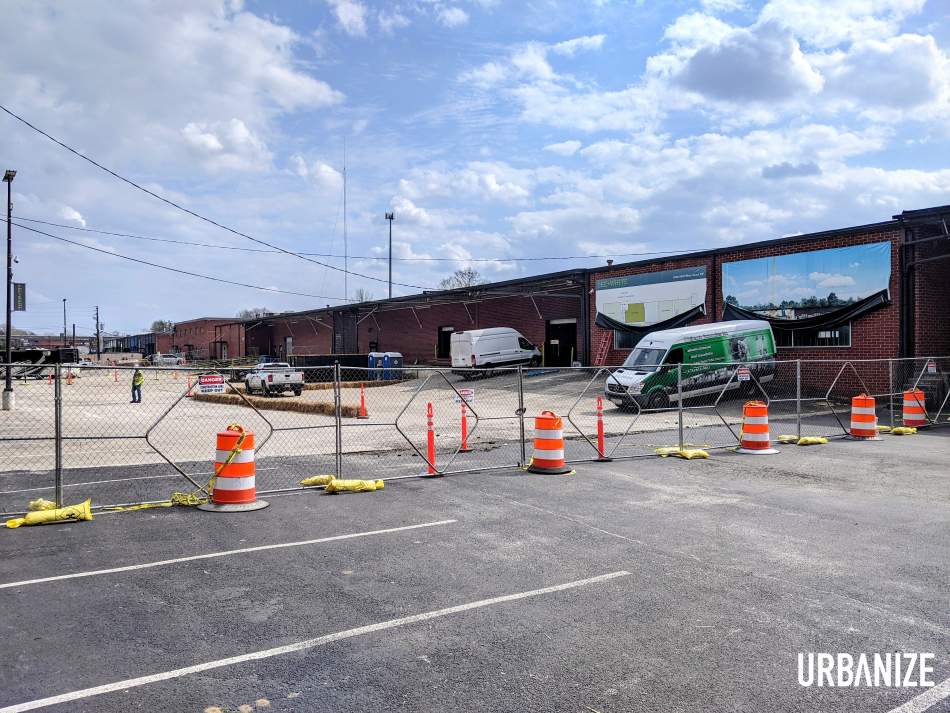 Construction activity at the 1050 building this past weekend. Josh Green/Urbanize Atlanta
Construction activity at the 1050 building this past weekend. Josh Green/Urbanize Atlanta
In what’s known as the 1050 building, a neighbor to Best End Brewing Company, Ackerman is refashioning industrial space into 42,100 square feet of creative loft offices.
The offices, expected to deliver in July, will feature a large terrace overlooking the BeltLine, 18-foot ceilings inside, and secured interior bike storage, project reps said this week. Ackerman had previously been negotiating a roughly 20,000-square-foot lease with a creative-office tech tenant for that building, Weiner said in December, but further information on that deal wasn't provided this week.
Activity is also expected soon at the district’s opposite end, at the 929 building, a large, two-story brick structure closest to MARTA’s elevated railway tracks.
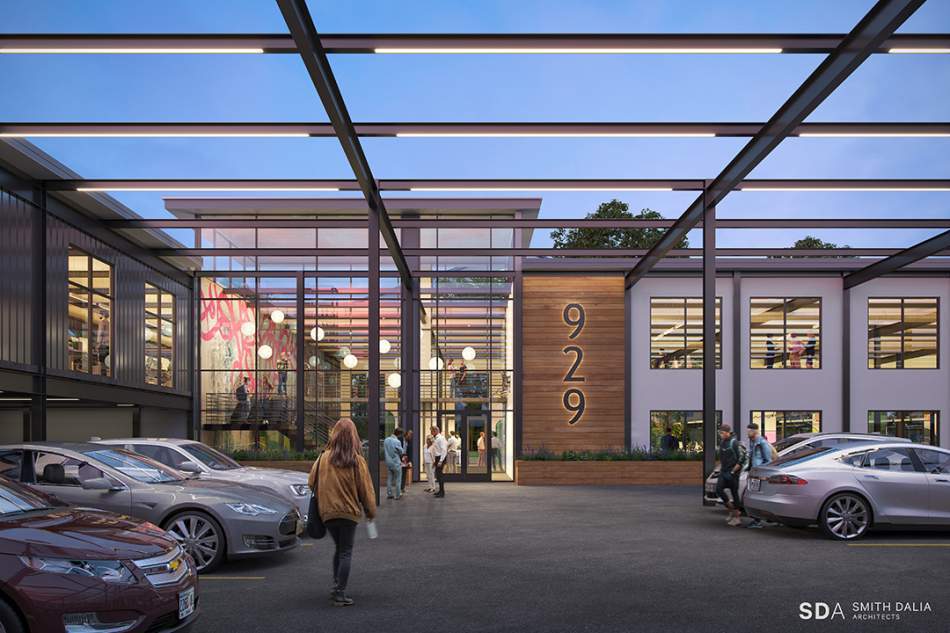 Proposed revisions to the 929 building. Renderings courtesy of Ackerman & Co.; designs by Smith Dalia Architects
Proposed revisions to the 929 building. Renderings courtesy of Ackerman & Co.; designs by Smith Dalia Architects
That’s where officials say 85,000 square feet of loft offices will be built with frontage on Lee Street and BeltLine views around back.
Ackerman expects to start construction in July and open that building in the first quarter of next year. Bike storage for office dwellers is also part of those plans.
Wiener previously said patronage at the 23-acre Lee + White complex had climbed back to pre-pandemic levels by November.
The roster across the existing 426,000-square-feet of spaces includes three breweries (Monday Night Garage, Best End, Wild Heaven), a distillery (ASW), plus Boxcar restaurant, Hop City beer store, Honeysuckle Gelato, Doux South Pickles, and the Westside’s first rock-climbing gym, The Overlook.
The second phase of redevelopment is expected to cost $85 million.
• First look: A full community of Westside shipping-container homes is coming (Urbanize Atlanta)





