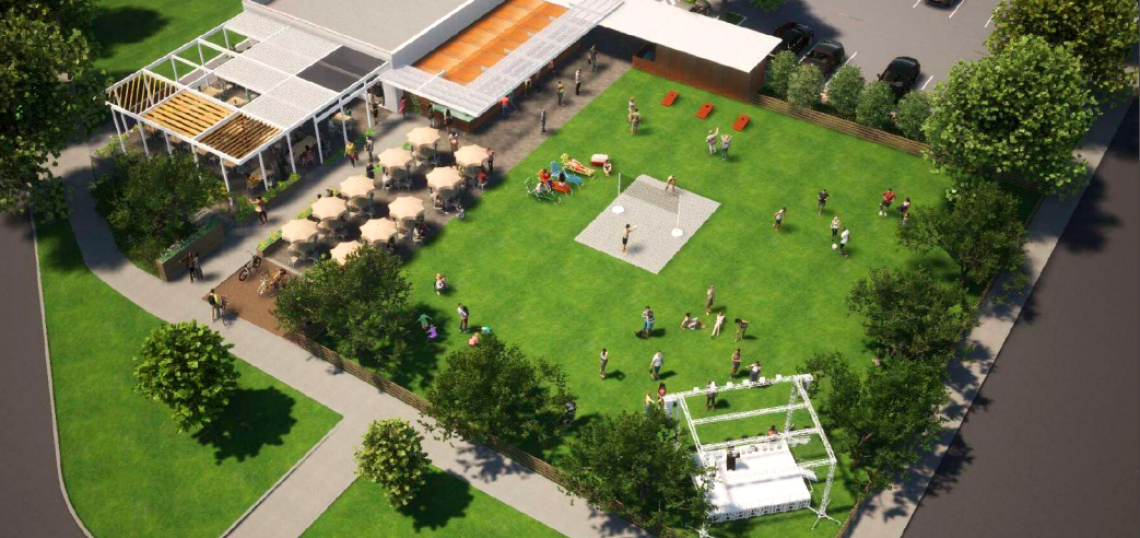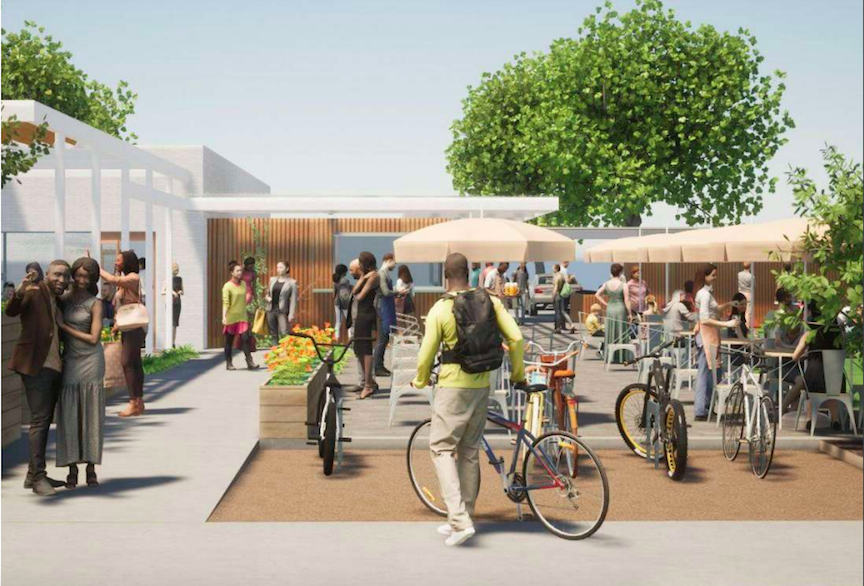Big plans are percolating for a corner that’s currently a blank spot in the walkable urban fabric of downtown Decatur.
Bull Realty shares concepts today with Urbanize Atlanta for a deal they plan to start marketing for lease and redevelopment this week, concerning properties at 240 and 250 E. Trinity Place in Decatur.
Spanning .65 acres where E. Trinity Place meets E. Howard Avenue and N. Candler Street, the properties are currently home to a large grassy lot and a low-rise building where Joe May Cleaners, a dry-cleaning business, operates. Decatur’s beloved local Dairy Queen is across the street, with landmark restaurants such as Kimball House and Twain’s a few doors away.
Bull Realty's vision calls for an adaptive-reuse restaurant and versatile greenspace concept they describe as “one-of-a-kind” for downtown Decatur, positioned within a seven-minute walk of the city’s historic square.
“[Decatur] could use an outdoor space other than the square for folks to gather and enjoy themselves,” Michael Wess, a Bull Realty partner, wrote via email. “The lawn could host outdoor events or simply be a place for people to enjoy a bite and a drink on a Sunday afternoon while playing games and listening to live artists. Kind of like a beautiful combination of Ladybird [Grove and Mess Hall] on the Eastside BeltLine, Bluetop in Chamblee, and Fetch.”
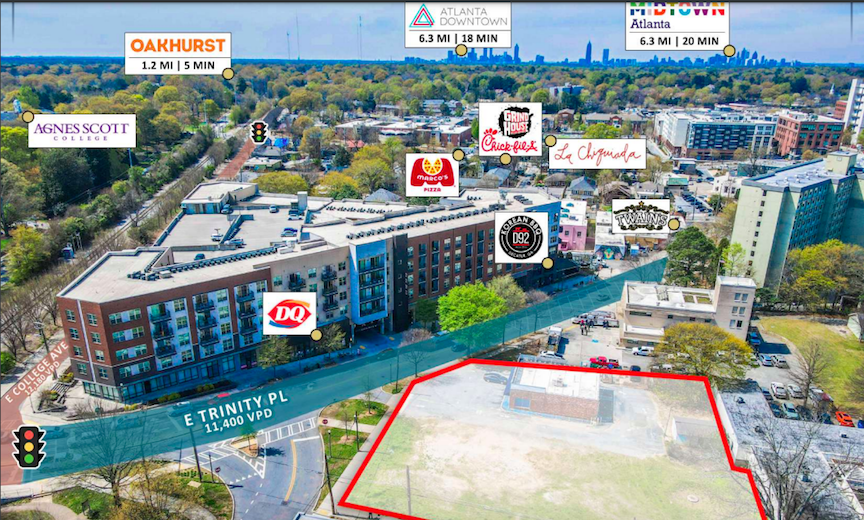 Overview and context of the properties today. Courtesy of Bull Realty; designs, Robert M. Cain, Architect
Overview and context of the properties today. Courtesy of Bull Realty; designs, Robert M. Cain, Architect
Wess has brought Robert M. Cain, Architect designers on board and has held meetings with City of Decatur staff, who have urged him to find a restaurant operator before taking the project through permitting, where some variances will likely be required, he says.
The city “has been very encouraging of the concept,” says Wess. “I’m sure the [restaurant] operator will want to customize the plan slightly to their specifications.”
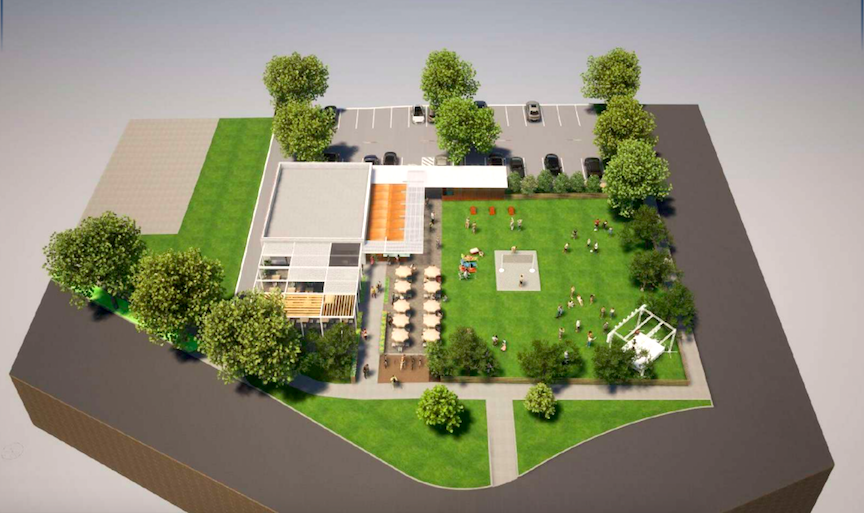 One potential layout option with an emphasis on patios and greenspace, as shown in Bull Realty marketing materials. These renderings don't fully reflect how the Off Leash concept would have looked. Courtesy of Bull Realty; designs, Robert M. Cain, Architect
One potential layout option with an emphasis on patios and greenspace, as shown in Bull Realty marketing materials. These renderings don't fully reflect how the Off Leash concept would have looked. Courtesy of Bull Realty; designs, Robert M. Cain, Architect
Bull Realty expects to close on the 240 E. Trinity property with the dry cleaners in about a month. Wess has also placed the grassy corner lot under contract, but it’s not clear when or if that deal will close, given the asking price, he says. His goal is to have a tenant signed by August, to begin permitting this fall, and to open the restaurant (possibly with the lawn component) for business sometime in 2024.
One scenario calls for an adaptive-reuse restaurant of roughly 2,000 square feet with restrooms, plus another 3,000 square feet of covered and uncovered patio space. Beside that would be converted shipping containers for a detached bar and restrooms.
The lawn section next door would span about 8,700 square feet, per Bull Realty’s plans.
That could include facets related to the restaurant such as a permanent or temporary stage, a games section, a dog run, picnic tables, and more.
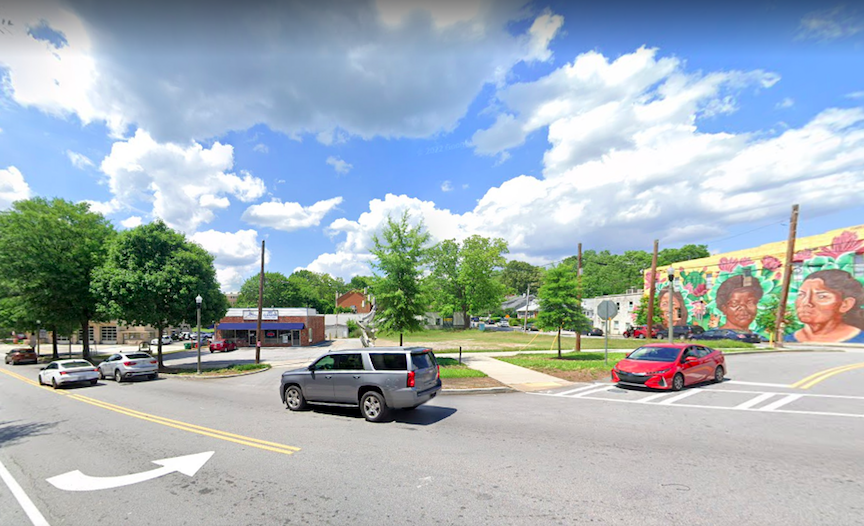 Prior to pre-construction work, the building and corner lot in question at 240 to 250 E. Trinity Place in Decatur, as seen in May 2022. Google Maps
Prior to pre-construction work, the building and corner lot in question at 240 to 250 E. Trinity Place in Decatur, as seen in May 2022. Google Maps
After expanding an existing surface lot, up to 29 parking spaces could be provided on site, with a paid parking deck situated across the street and free street parking along the rim of the project, according to marketing materials.
Wess, who grew up in Avondale Estates eating ice cream at Dairy Queen’s predecessor, says he’ll be seeking a 10-year lease with any restaurant occupant, meaning the redevelopment would not be a temporary solution. It’s possible the dry cleaners would remain in business in a reduced portion of its current building, operating the same drive-thru, depending on space requirements for any restaurant lessee, Wess says.
Find a property breakdown and glimpses of the lots' possible future in the gallery above.
...
Follow us on social media:
• Decatur news, discussion (Urbanize Atlanta)




