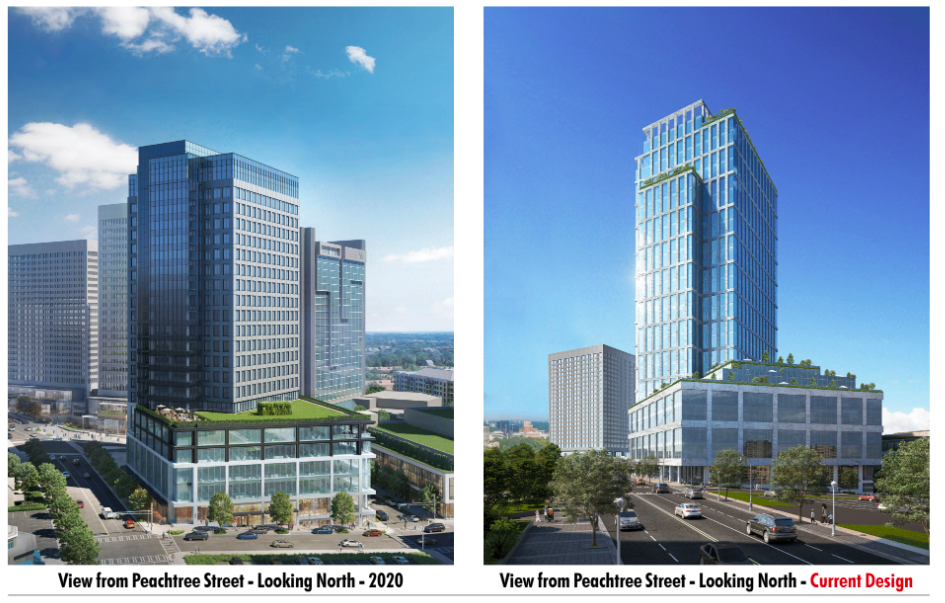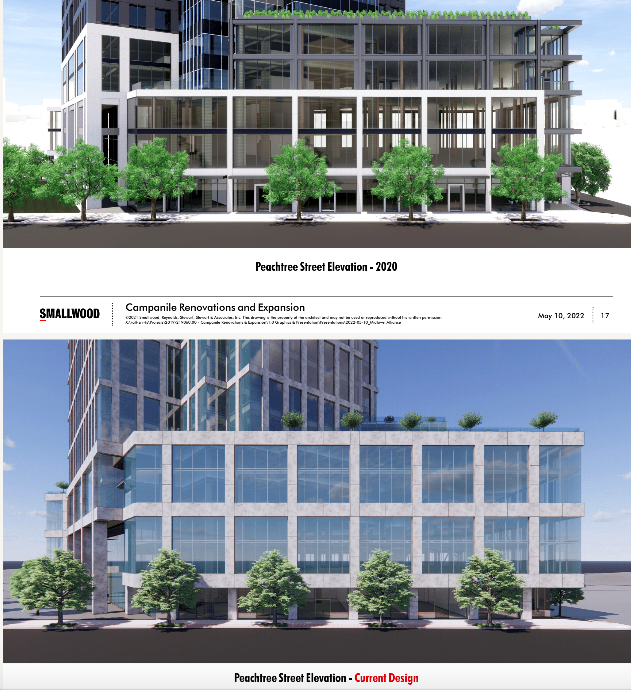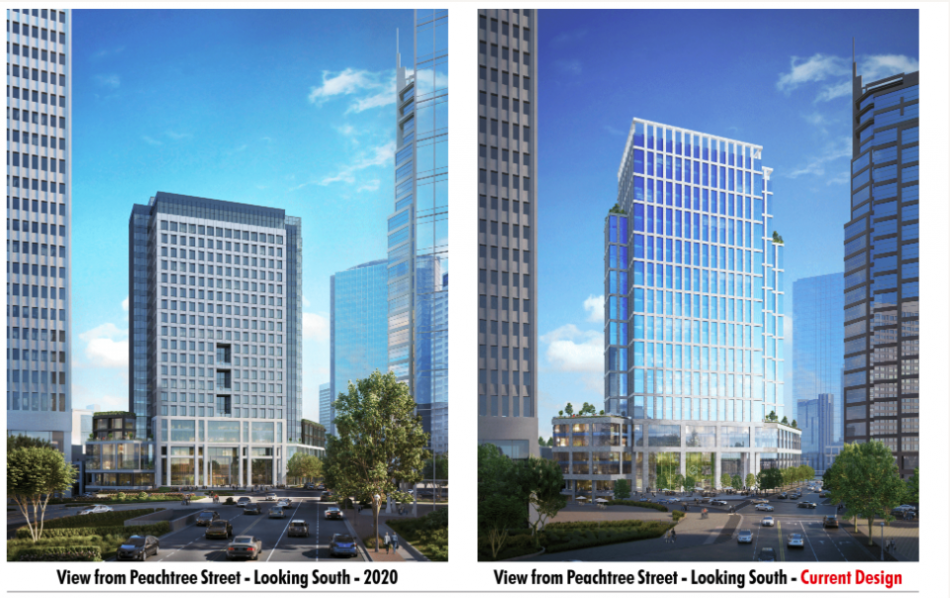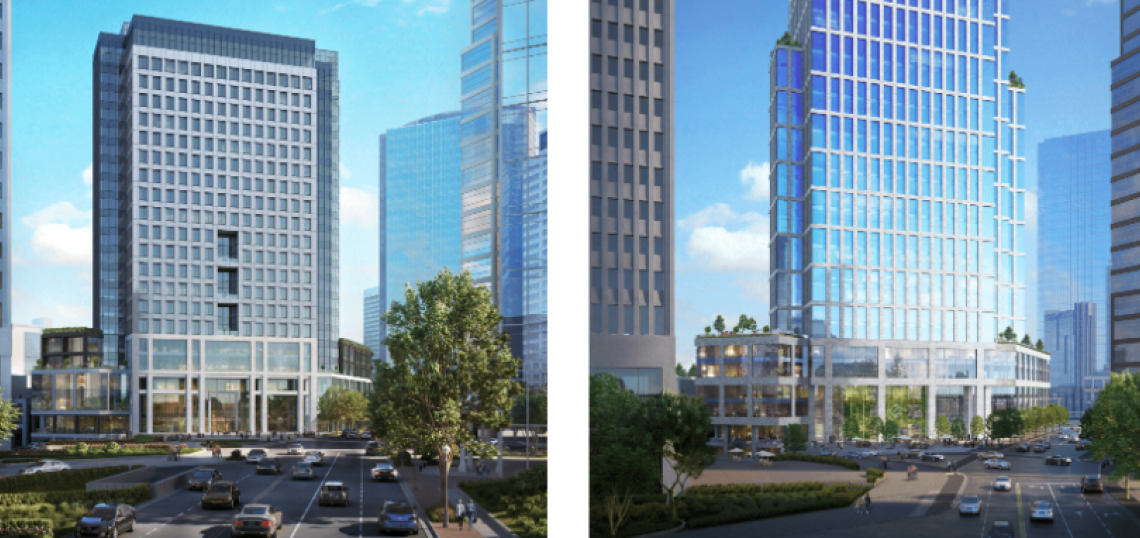Midtown’s frontline development arbiters have given the thumbs-up to proposed revisions to a high-profile Peachtree Street project that’s stood idle for more than two years.
Dewberry Group representatives presented revised plans to the Midtown Development Review Committee on Tuesday for the Campanile building at 1155 Peachtree Street, where bottom floors and plazas have been gutted and exposed behind construction fencing since early 2020, irking many residents.
According to those plans, Dewberry will not only reactivate the construction project in the heart of Midtown but go larger with its renovation, adding six new floors of offices atop the tower, bumping the height to 27 stories.
 Courtesy of Dewberry Capital; designs by John Dewberry, Peter Logan, and Gary O’Connor in conjunction with Smallwood
Courtesy of Dewberry Capital; designs by John Dewberry, Peter Logan, and Gary O’Connor in conjunction with Smallwood
New designs call for roof terraces at levels 23 and 27—and for replacing the building’s existing skin with a curtain of stone and glass on all floors, according to Midtown DRC.
Closer to the street, eight new levels of offices and retail would be built around the base of the 1980s landmark, adding to 304,000 additional square feet at Campanile overall.
Elsewhere, a dated plaza where Peachtree meets 14th Street is expected to be swapped for a larger, hardscaped open space, with a cascade of steps leading to 14th Street, across from Colony Square, per Dewberry’s plans.
 Design changes from initial plans (top) to current ones. Courtesy of Dewberry Capital; designs by John Dewberry, Peter Logan, and Gary O’Connor in conjunction with Smallwood
Design changes from initial plans (top) to current ones. Courtesy of Dewberry Capital; designs by John Dewberry, Peter Logan, and Gary O’Connor in conjunction with Smallwood
According to a meeting recap, Midtown DRC members were supportive of the project but requested further details about plaza designs and streetlight plans. Dewberry’s reps are expected to submit those materials for electronic review soon as a next step.
The Midtown DRC, an appointed board, vets developers’ proposals, suggests alterations, and provides recommendations to the city’s Office of Planning before projects move forward in the district.
The Campanile retail, as illustrated in new site plans, would be accessible from three different entrances on Peachtree, 13th, and Juniper streets. Another change would be the removal of a pedestrian bridge that spans Juniper Street. Elsewhere, a revised underground parking garage with 178 spaces would be accessible from a realigned new driveway on Juniper Street.
Dewberry’s plans are considered an expansion to previous applications the Midtown DRC reviewed in 2018 and 2020. Demo began at the prominent corner of Peachtree and 14th streets prior to COVID-19 lockdowns.
The city filed an “abandoned project” complaint against Dewberry Group—led by prominent Midtown landowner John Dewberry, who's been described by national media as Atlanta's "emperor of empty lots" for his willingness to sit on land and rebuff big-time offers—back in September.
 Courtesy of Dewberry Capital; designs by John Dewberry, Peter Logan, and Gary O’Connor in conjunction with Smallwood
Courtesy of Dewberry Capital; designs by John Dewberry, Peter Logan, and Gary O’Connor in conjunction with Smallwood
Dewberry has blamed Campanile’s delays on several factors, including a dispute with a contractor, the pandemic, and one marquee tenant (SunTrust, now Truist Bank) relocating and consolidating its offices downtown.
The AJC found last year that “financial snags” have also taken a toll, including a $186-million loan considered to be distressed.
Built in 1987 as Bell South’s corporate headquarters, the 450,000-square-foot Campanile was purchased by Dewberry Group in 2010. The design update at the tower’s base has been more than five years in the making.
Several years ago, the development company completed a renovation that purged the Class A building of its 1980s datedness on upper floors, but its lobbies and plazas were still lacking an engaging connection with surrounding streets. Maybe, if the Midtown DRC meeting is any indication, those changes will finally come to an Atlanta intersection that couldn’t be much more visible.
Have a closer look at previous Campanile plans, and where they stand now, in the above gallery.
• Recent Midtown news, discussion (Urbanize Atlanta)







