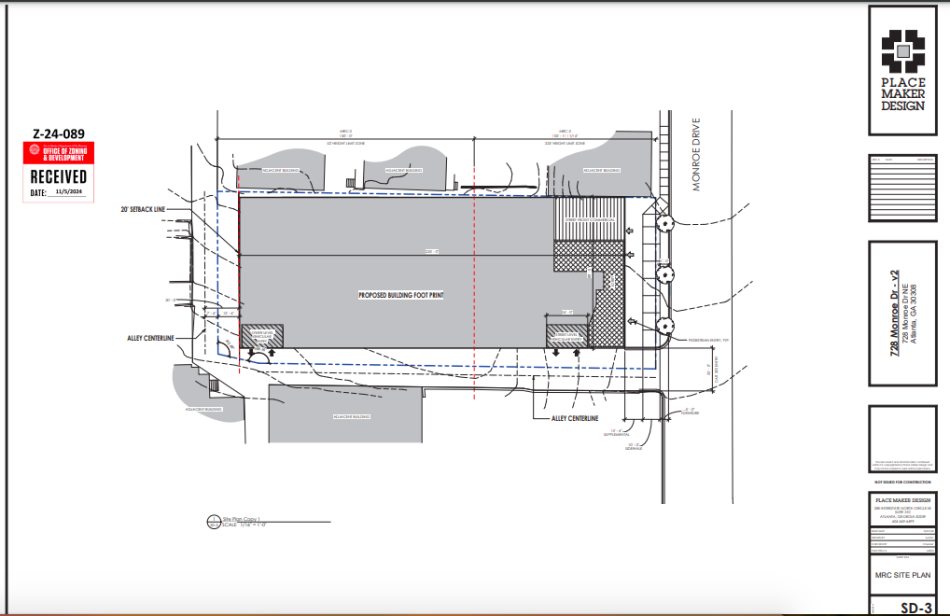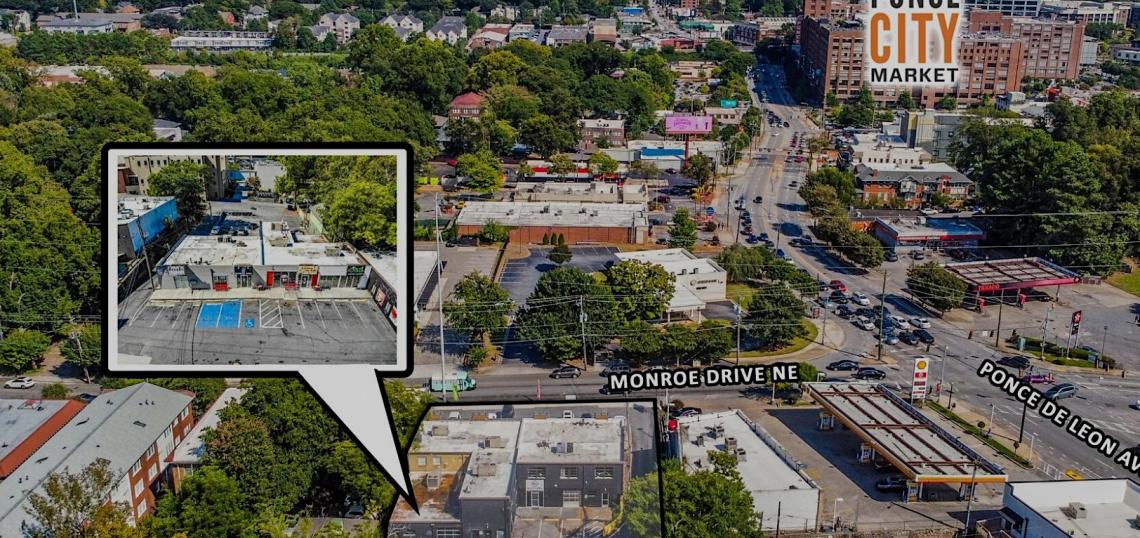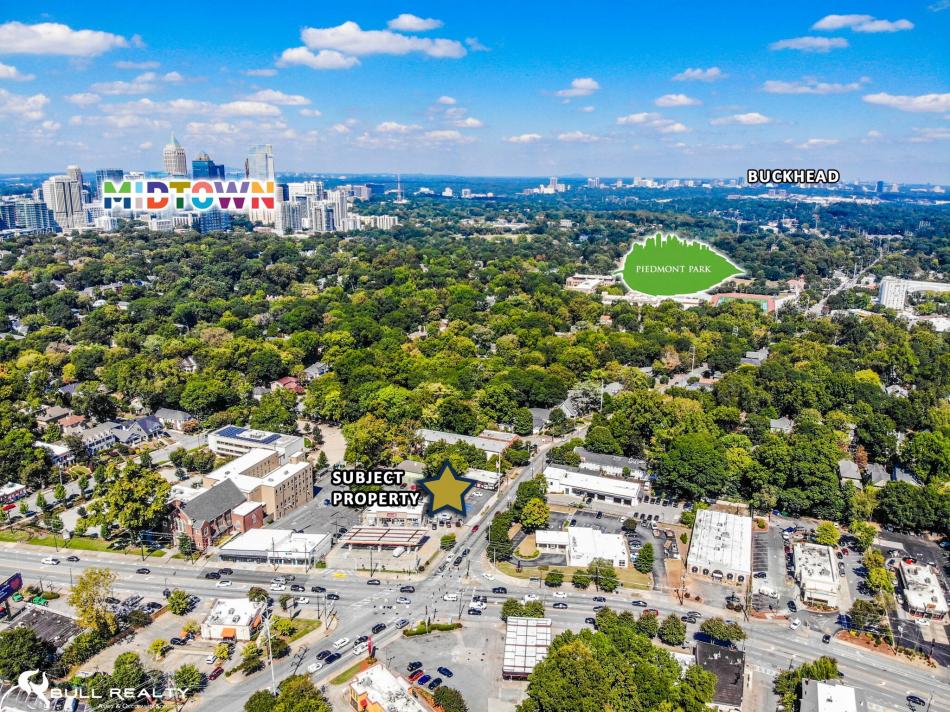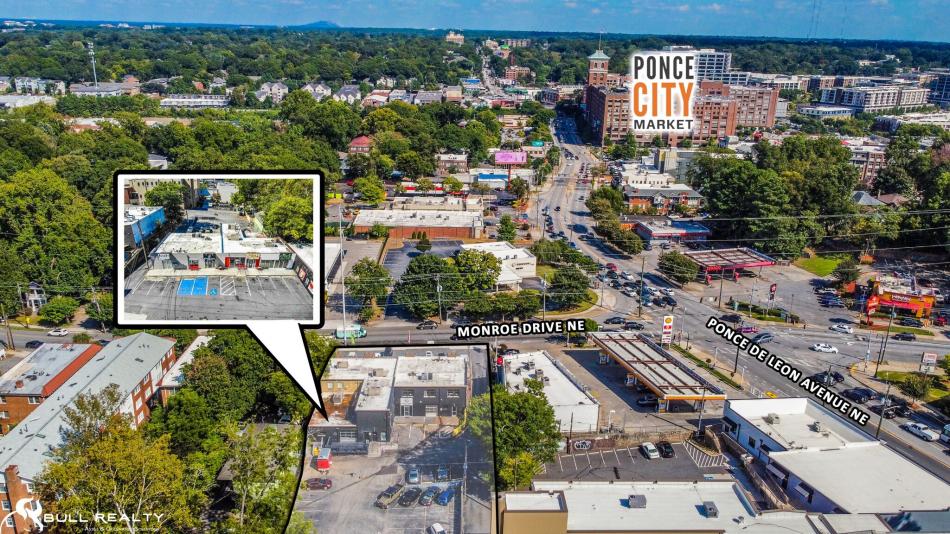A substantial amount of new density and height could be bound for a low-rise retail site down the street from Piedmont Park and Ponce City Market, according to recent filings.
Situated just north of Ponce de Leon Avenue, near Midtown’s eastern fringes, the retail strip in question spans between 724 and 728 Monroe Drive.
That retail row today houses Drenched Cycle Studio, Realm Dispensary, and Big Easy Snowballs, among other storefronts. Nightclub Lux Café opened in another space earlier this spring.
According to filings made this week by the development team with Atlanta’s Department of City Planning, plans call for a nine-story, mixed-use building to replace the retail spaces and surface parking tucked behind them.
The building would include 107 residential units and about 1,700 square feet of commercial space, per filings.
 Extent of the retail row in question between 724 and 728 Monroe Drive in Midtown, prior to the recent addition of Lux Cafe nightclub. Google Maps
Extent of the retail row in question between 724 and 728 Monroe Drive in Midtown, prior to the recent addition of Lux Cafe nightclub. Google Maps
The project, as designed by Atlanta-based Place Maker Design architects, began the rezoning process earlier this year for conversion from a community business district to a mixed residential/commercial designation. Recent filings indicate a height variance for the project will also be required.
The .58-acre site falls within the Atlanta Beltline Overlay and is subject to affordable housing requirements; plans call for 15 percent of all units to be reserved as affordable housing, with rents capped at 80 percent of the area median income, according to permitting records.
The property counts 100 feet of frontage on the west side of Monroe Drive, across the street from an Ameris Bank branch and Autohaus Social.
Property records indicate the building last sold in spring 2022 for $3.25 million to an LLC called 728 Monroe CIH.
We’ve reached out today to permit applicants, designers, and other officials associated with the project for renderings and information on a construction timeline. This story will be update with any additional details that come.
 Footprint of the proposed 121-unit building at 728 Monroe Drive. Place Maker Design, via City of Atlanta Zoning Committee
Footprint of the proposed 121-unit building at 728 Monroe Drive. Place Maker Design, via City of Atlanta Zoning Committee
A parking entry and exit would be located along a current alley on the southern edge of the property, nearest to a gas station next door, per site plans.
Positioned roughly four blocks from rechristened and expanded Midtown High School, the existing, 9,500-square-foot building dates to 1959. It was renovated about nine years ago, and more than 17,000 cars drive by on Monroe Drive per day, per Bull Realty marketing materials from 2021.
Find more context and imagery in the gallery above.
...
Follow us on social media:
Twitter / Facebook/and now: Instagram
• Midtown news, discussion (Urbanize Atlanta)









