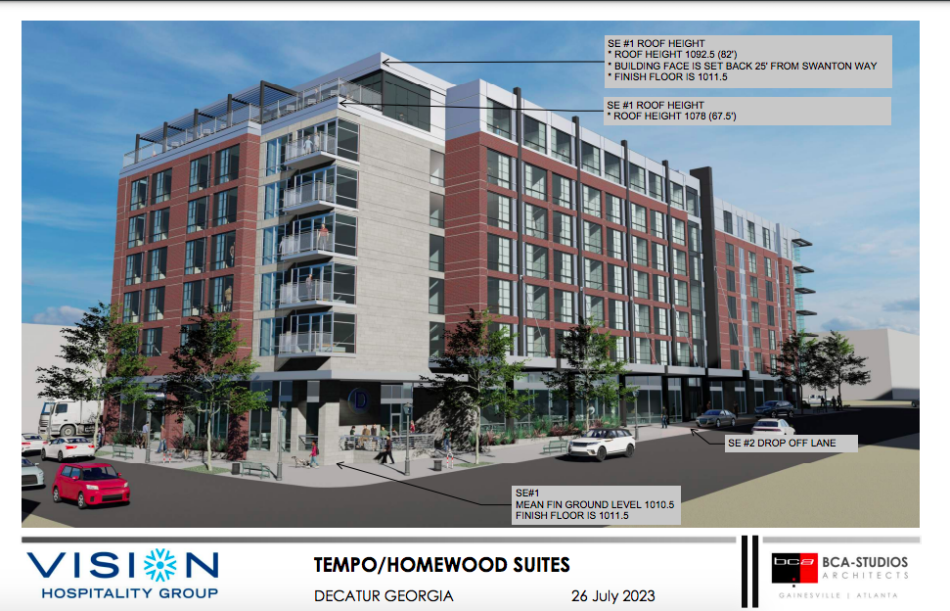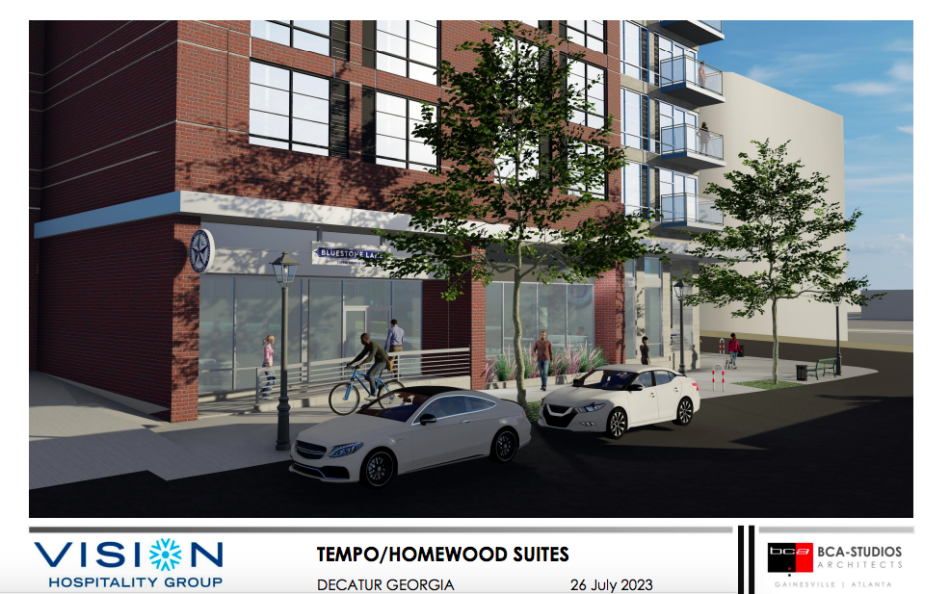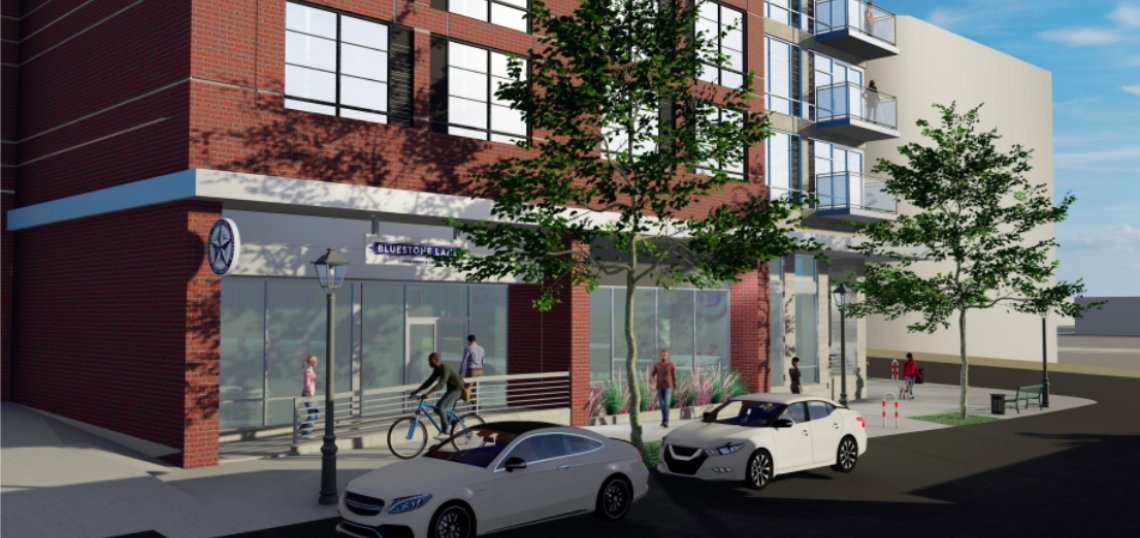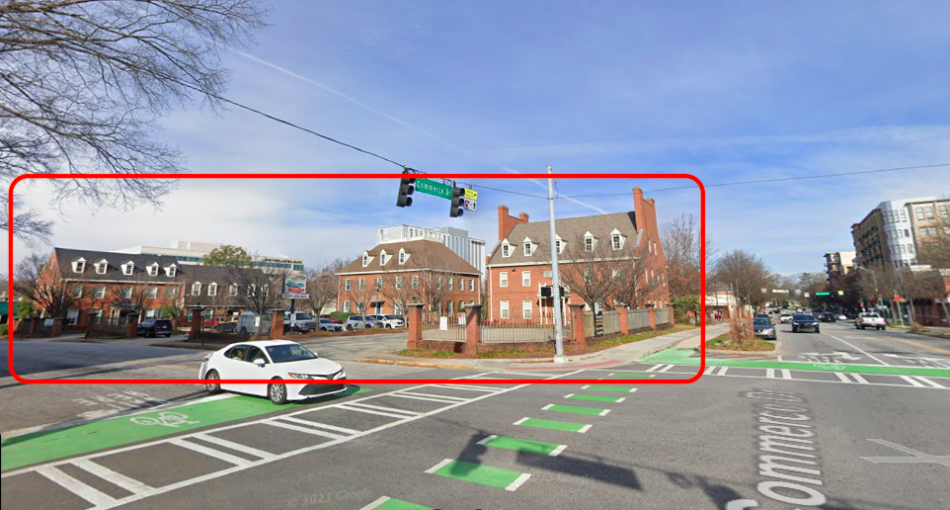A downtown Decatur proposal that could help set a new standard by sopping up excess parking in a walkable ITP setting has taken another step toward breaking ground.
The Decatur Planning Commission during its Tuesday night meeting unanimously approved plans for a dual-branded Hilton concept that would replace three small surface parking lots and low-rise office buildings at 213 Swanton Way, just east of Decatur's Historic Square.
The project’s two brands would be Tempo, a new lifestyle-focused flag, and Homewood Suites, Hilton’s extended-stay brand. The seven-story project is also notable in that it would include no vehicle-parking component, instead tapping existing space in nearby garages.
Hotel plans that came before the planning commission this week were modified slightly—adding more street trees and a fully protected bike lane—from an earlier presentation to Decatur’s Downtown Development Authority.
The project by Vision Hospitality Group developers and BCA Studios architects will now move on to the Decatur City Commission for consideration.
 Detailed look at the building's eastern face over Ponce de Leon Place. Vision Hospitality Group; designs, BCA Studios architecture
Detailed look at the building's eastern face over Ponce de Leon Place. Vision Hospitality Group; designs, BCA Studios architecture
The 241-room hotel would consume about half a block behind Taco Mac Decatur, between two large parking decks; one is located at 1 W. Court Square near the DeKalb County Courthouse, and the other stands just east near Inner Voice Brewing, currently used by The Task Force for Global Health.
Both parking structures stand within 300 feet of the hotel site, developers have said. The 1 W. Court Square parking deck alone has 493 spaces.
Vision Hospitality aims to enter into long-term agreements with owners of those decks to use excess parking, operating an around-the-clock valet for guests who arrive by car instead of building parking into the hotel. A food-and-beverage tenant called Bluestone Lane café would be situated at the corner of Ponce de Leon Place, opposite the brewery.
Vision Hospitality officials previously told the DDA they expect many hotel guests will arrive via MARTA or rideshare services.
According to a resolution adopted by the DDA in support of the hotel, the Swanton Way property is currently underutilized with 57 parking spaces and three two-story buildings, all of which would be removed.
The hotel project would be advantageous “for the development of trade, commerce, industry, and employment” while activating unused parking around the DeKalb County seat, per the DDA.
 The planned cafe component opposite Inner Voice Brewing and other food-and-beverage businesses. Vision Hospitality Group; designs, BCA Studios architecture
The planned cafe component opposite Inner Voice Brewing and other food-and-beverage businesses. Vision Hospitality Group; designs, BCA Studios architecture
Last month, the DDA also approved three special exceptions requested by the developer: to bump up building height from 80 feet max to 82 feet, as necessitated by an elevation change; to allow 100 percent off-site parking; and to reduce street landscaping zone requirements to make way for the guest drop-off lane.
Those exceptions have to be approved by both Decatur’s planning commission and city commission before the hotel is allowed to move forward as planned.
On a related note, just a block away, plans to revitalize the core of Decatur Historic Square received unanimous approval from the city’s commission in June. Called the Decatur Town Center Plan 2.0, that initiative marks Decatur’s first new masterplan for its central downtown area since 1982.
Find a more detailed look at Hilton’s plans for downtown Decatur in the gallery above.
...
Follow us on social media:
• Decatur news, discussion (Urbanize Atlanta)








