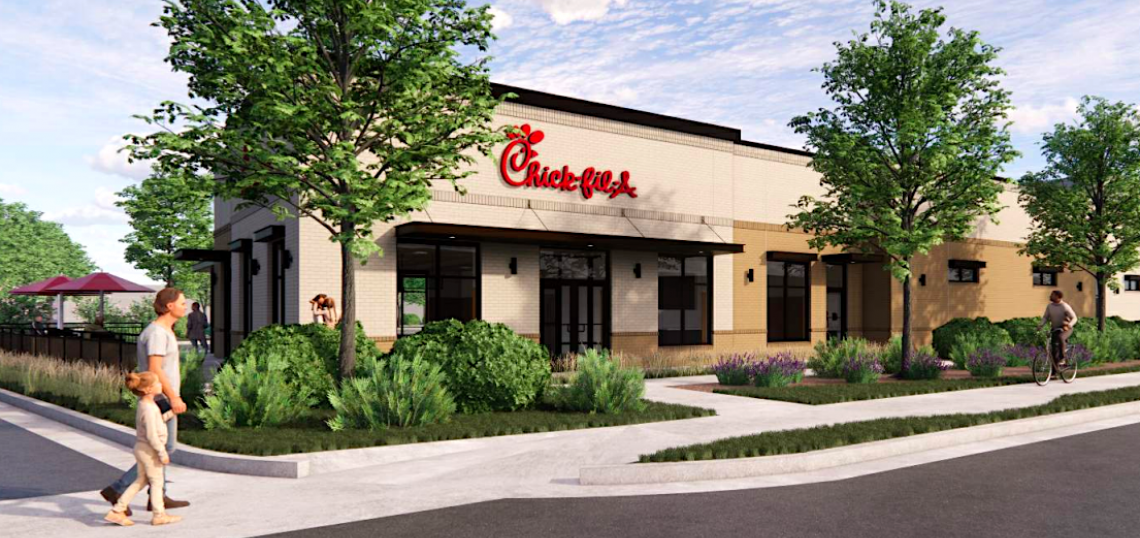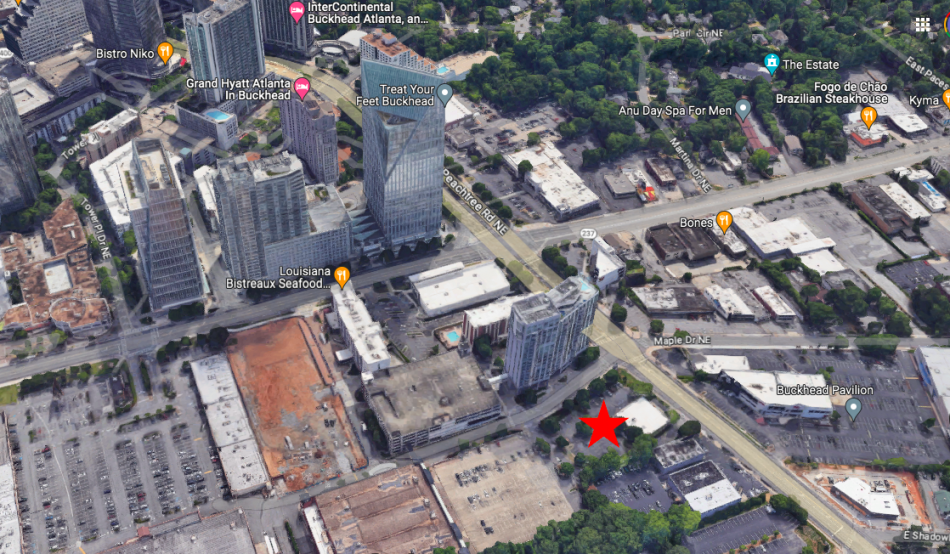Another standalone Chick-fil-A location is moving forward along a popular intown Atlanta street.
But this time, according to project leaders, the restaurant proposal near the high-rise heart of commercial Buckhead will be relatively urban in nature—and possibly the initial phase of a larger development.
Property owners Buckhead Place LLC are expected to present plans this week to Buckhead’s SPI-9 Development Review Committee, an advisory group, for a standalone Chick-fil-A and adjacent parking lot on Peachtree Road, just south of the Piedmont Road intersection.
Currently home to David’s Bridal Collections, the 3234 Peachtree Road NE site is immediately south of Maple Drive and The Tower on Piedmont, a 20-story apartment high-rise. Nearby developments underway include the 291-apartment The Beverly by Alta project.
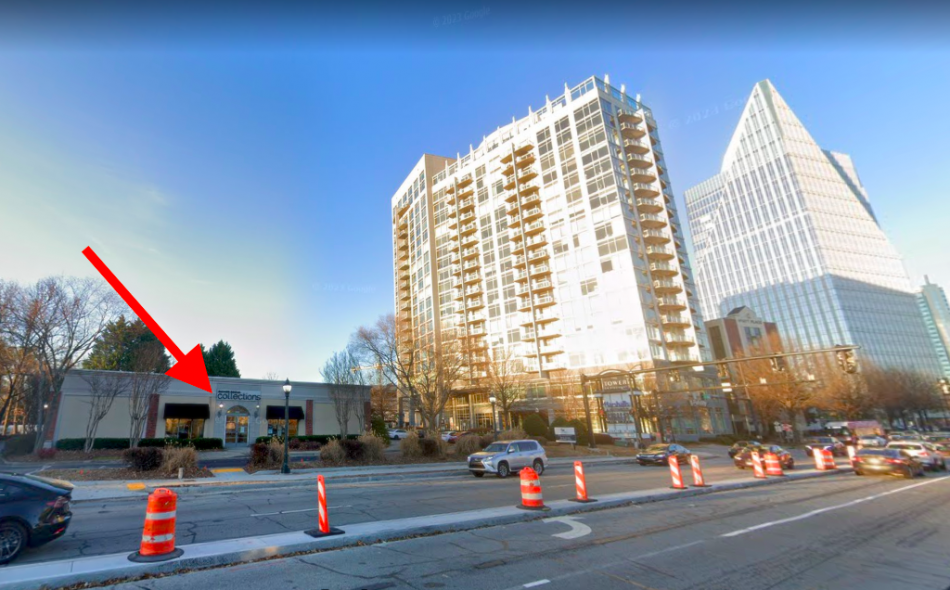 The 3234 Peachtree Road site in question, as seen during Complete Street roadway construction last winter. Google Maps
The 3234 Peachtree Road site in question, as seen during Complete Street roadway construction last winter. Google Maps
According to Special Administrative Permit paperwork filed with the city in recent weeks, the new Chick-fil-A on Peachtree Road would span about 5,200 square feet and include 58 parking spaces behind it, accessed by a two-lane entry and exit.
Unlike new intown Chick-fil-A locations near the BeltLine in Grant Park and one that debuted last month along Ponce de Leon Boulevard in Old Fourth Ward, the Buckhead restaurant would not include a drive-thru, according to applicants. In that respect, it would echo another Chick-fil-A proposed along Ponce that’s been met with resistance by neighborhood groups.
The Peachtree Road proposal is expected to be heard by the Buckhead advisory group at a 1 p.m. meeting Wednesday.
“The essential urban nature of this proposed project and the provision of pedestrian-friendly access support the intent of the SPI-9 District,” wrote Laurel David of The Galloway Law Group in the SAP application. “[T]he proposed development is designed to meld with and enhance the overall Buckhead Place mixed-use project.”
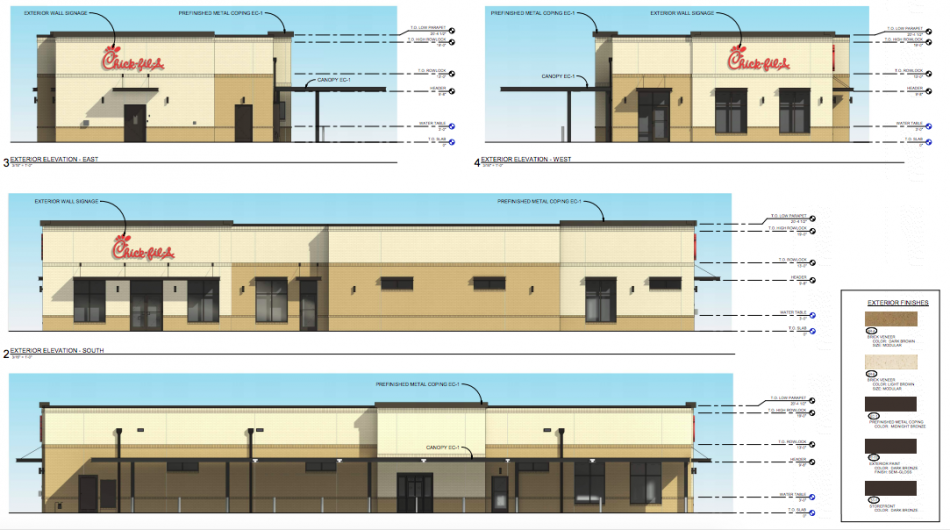 Peachtree Road frontage for the 5,200-square-foot space is depicted at middle. Selser Schaefer Architects; via City of Atlanta Office of Zoning and Development
Peachtree Road frontage for the 5,200-square-foot space is depicted at middle. Selser Schaefer Architects; via City of Atlanta Office of Zoning and Development
That being said, the development group acknowledges the Chick-fil-A building would be substantially smaller than commercial square footage outlined for the site in a 2008 master plan. “As a result,” reads the application, “the square footage totals have been adjusted to show a redistribution of that square footage elsewhere on the site for potential future development.” No timelines for when that next phase of development might come were provided.
Applicants are requesting a variation related to streetscape requirements that would allow sidewalks recently added as part of a Peachtree Road Complete Street project to remain.
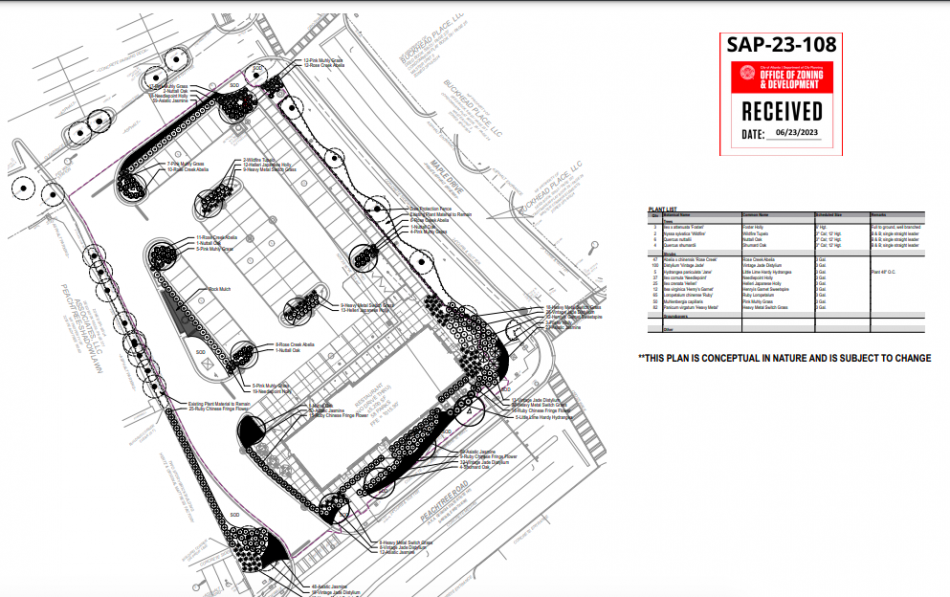 Plans for parking behind the main restaurant structure. City of Atlanta Office of Zoning and Development
Plans for parking behind the main restaurant structure. City of Atlanta Office of Zoning and Development
Property records indicate Buckhead Place LLC purchased the 1.4-acre parcel as part of a nearly $86-million deal in 2012.
The group’s SAP application for the Chick-fil-A project is scheduled to come before the city’s Office of Zoning and Development at a meeting in August.
Find a closer look in the gallery above.
...
Follow us on social media:
• Buckhead news, discussion (Urbanize Atlanta)





