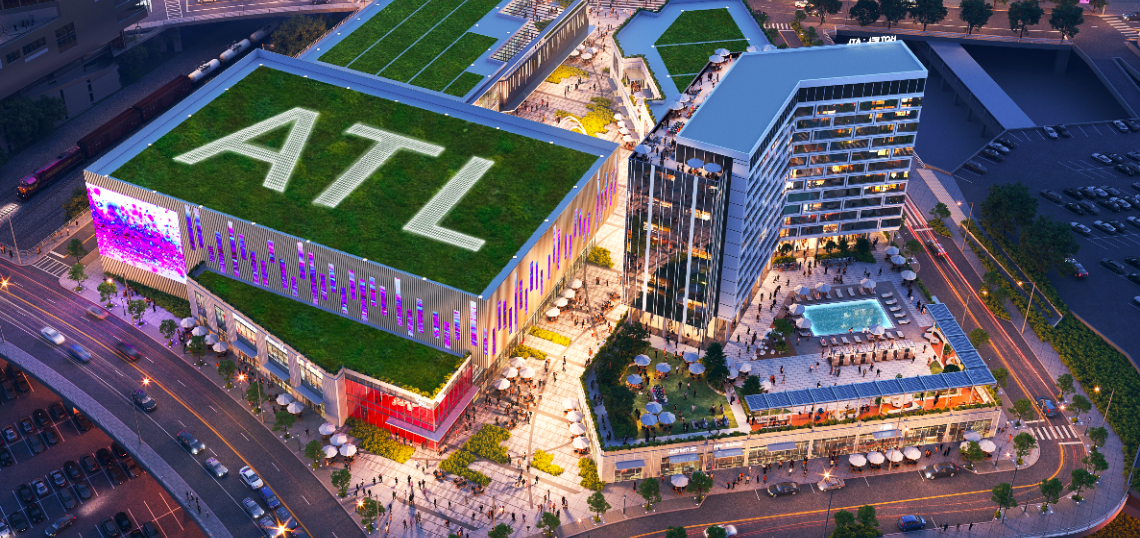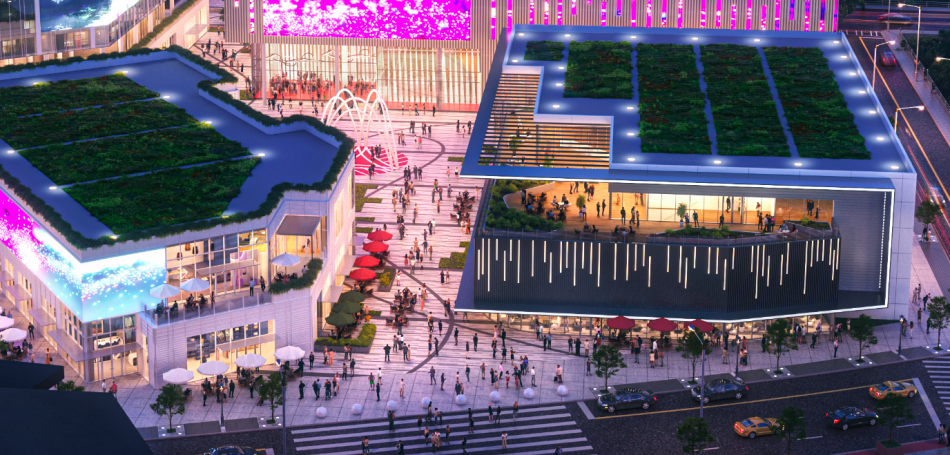Should all go according to developers’ plans, downtown will boast a vibrant new entertainment district by the time World Cup fanatics descend upon Atlanta from around the world in two years.
That’s the word today from Centennial Yards project leaders, who lifted the veil on plans for an 8-acre, mixed-use entertainment hub, with a fan plaza at the center they envision as the “center of gravity” for eight 2026 FIFA World Cup matches set to be played in Atlanta.
The Gensler-designed project would also include another Centennial Yards hotel. It would all rise from the Gulch on a new platform wedged between Centennial Olympic Park Drive and MLK Jr. Drive, adjacent to both State Farm Arena and Mercedes-Benz Stadium.
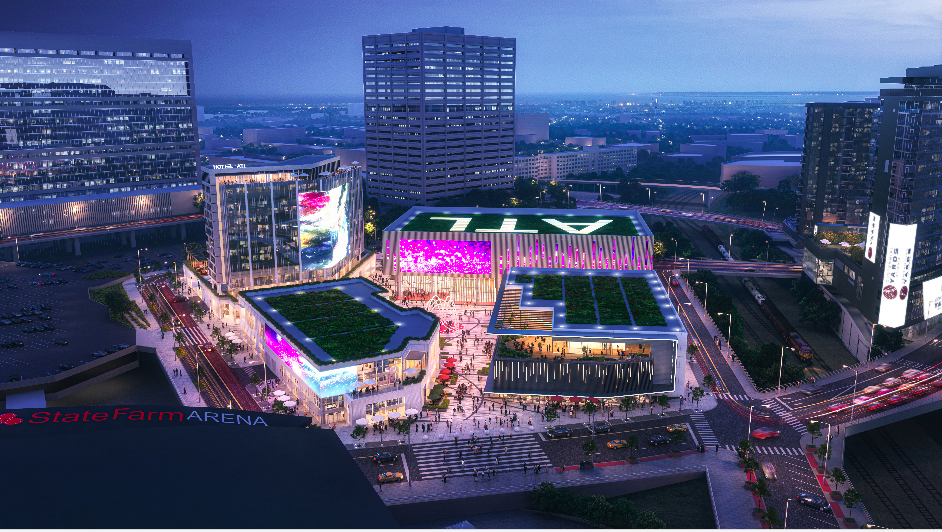 An overview of the new 8-acre Centennial Yards district, as seen from above State Farm Arena and Centennial Olympic Park Drive. Courtesy of Centennial Yards; designs, Gensler
An overview of the new 8-acre Centennial Yards district, as seen from above State Farm Arena and Centennial Olympic Park Drive. Courtesy of Centennial Yards; designs, Gensler
Centennial Yards’ second phase is expected to total 480,000 square feet, mixing in retail, hotel, restaurant, and entertainment spaces but no residential or offices. The project’s first phase—including a hotel and apartment building, both 18 stories—is climbing out of the Gulch now.
Project leaders are in the process of filing permitting paperwork with the City of Atlanta in hopes of starting construction on phase two in June, according to Centennial Yards reps.
Beyond the central plaza, plans specifically call for a 14-story hotel with 233 keys; a four-story entertainment venue for a single tenant totaling 160,000 square feet; a two-story food and beverage retail building with 50,000 square feet; and what’s described as a three-story “immersive eatertainment concept” with 70,000 square feet.
No brands or company names were specified.
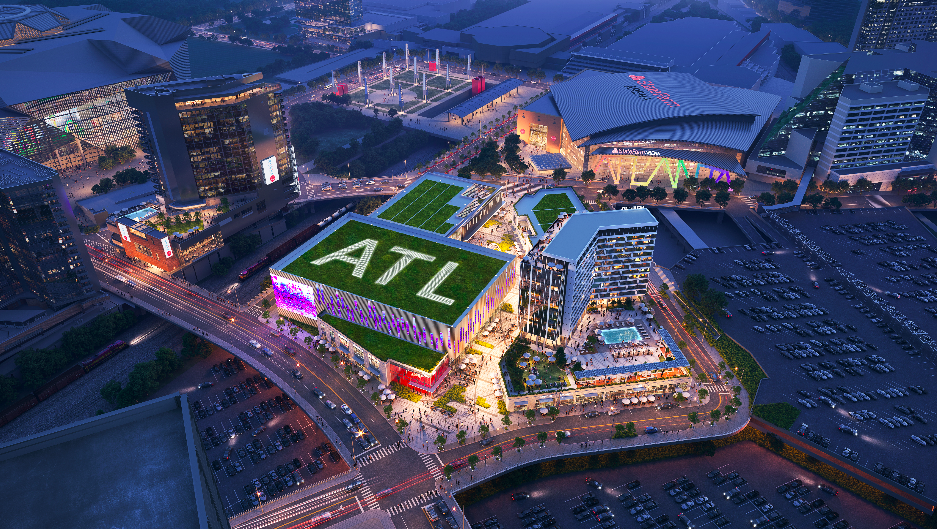 The planned hotel, at right, and other new structures in relation to State Farm Arena and MLK Jr. Drive. Courtesy of Centennial Yards; designs, Gensler
The planned hotel, at right, and other new structures in relation to State Farm Arena and MLK Jr. Drive. Courtesy of Centennial Yards; designs, Gensler
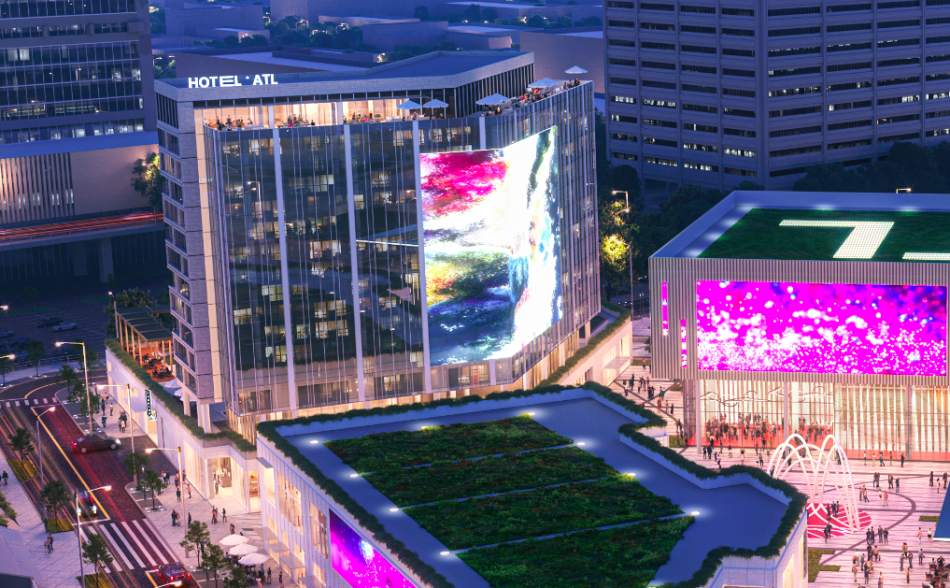 How the second Centennial Yards hotel would stand 14 stories over the main plaza. Courtesy of Centennial Yards
How the second Centennial Yards hotel would stand 14 stories over the main plaza. Courtesy of Centennial Yards
Collectively, phase two is being referred to as the project’s Entertainment District.
As a contrast to active rail lines below, plans also call for accenting lower-tiered buildings with green terraces, and dotting communal spaces and walkways with greenery.
Kevin Songer, Gensler Atlanta project principal and co-managing director, said in today’s announcement the design is meant to function as “a pedestrian-oriented crossroads of East and West Atlanta” that catalyzes and anchors the city’s urban core.
Developers with Centennial Yards Company, a division of Los Angeles-based CIM Group, hope to not only complete the Entertainment District in time for the World Cup—but to have two-thirds of the 50-acre project either complete or under construction by then.
Eventually, Centennial Yards is expected to create a dozen city blocks, with about 750,000 square feet of retail in the mix, all backed by a nearly $2-billion tax-incentive package, a record for Atlanta.
Centennial Yards president Brian McGowan predicted the project “will truly become the epicenter of entertainment in Atlanta, bringing together people of all ages to enjoy concerts, sporting events, bars, restaurants, and retail stores, all in one place.”
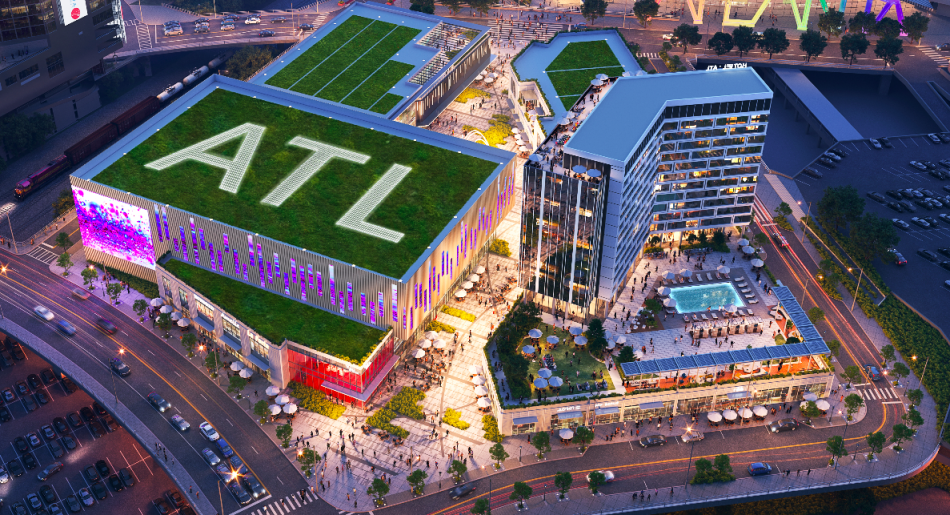 How the southernmost entry to the "fan gathering plaza" would look and function. Courtesy of Centennial Yards
How the southernmost entry to the "fan gathering plaza" would look and function. Courtesy of Centennial Yards
...
Follow us on social media:
Twitter / Facebook/and now: Instagram
• Downtown news, discussion (Urbanize Atlanta)





