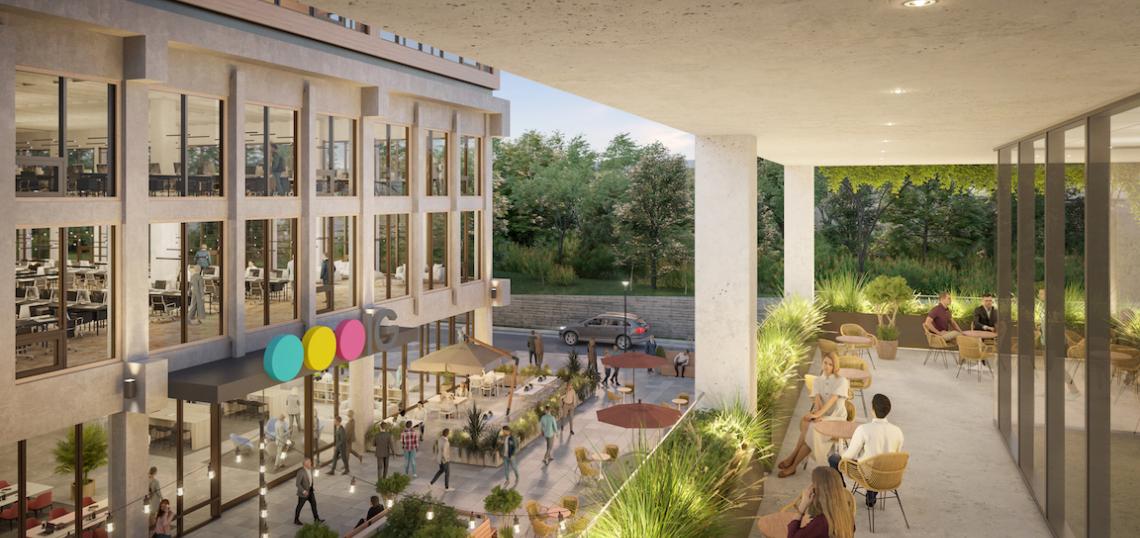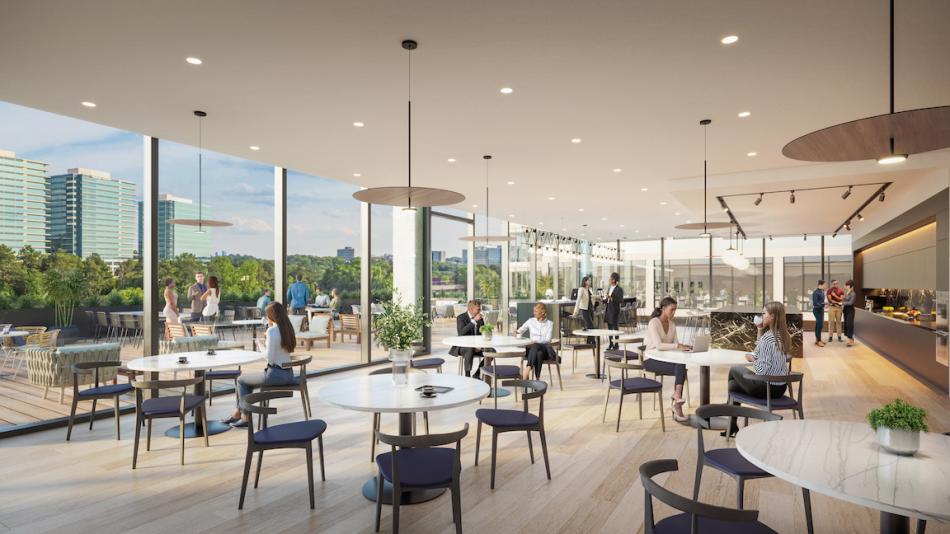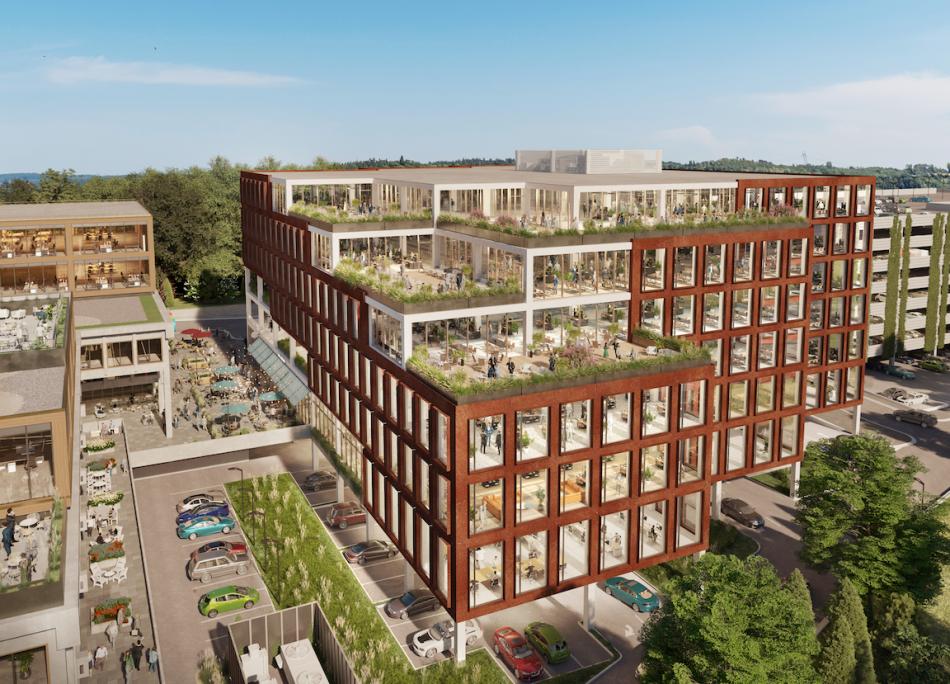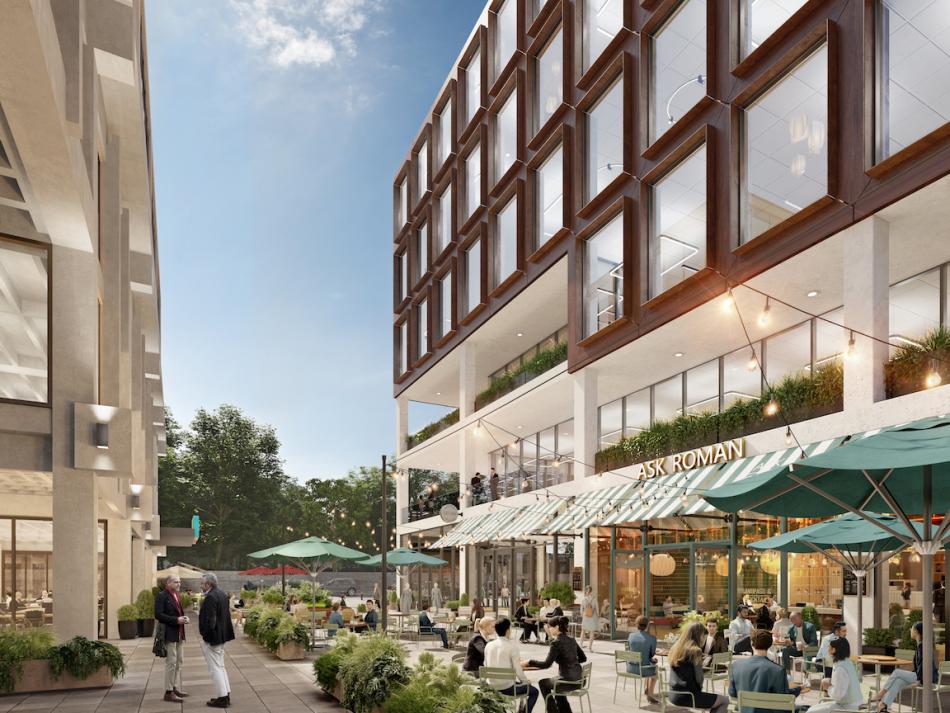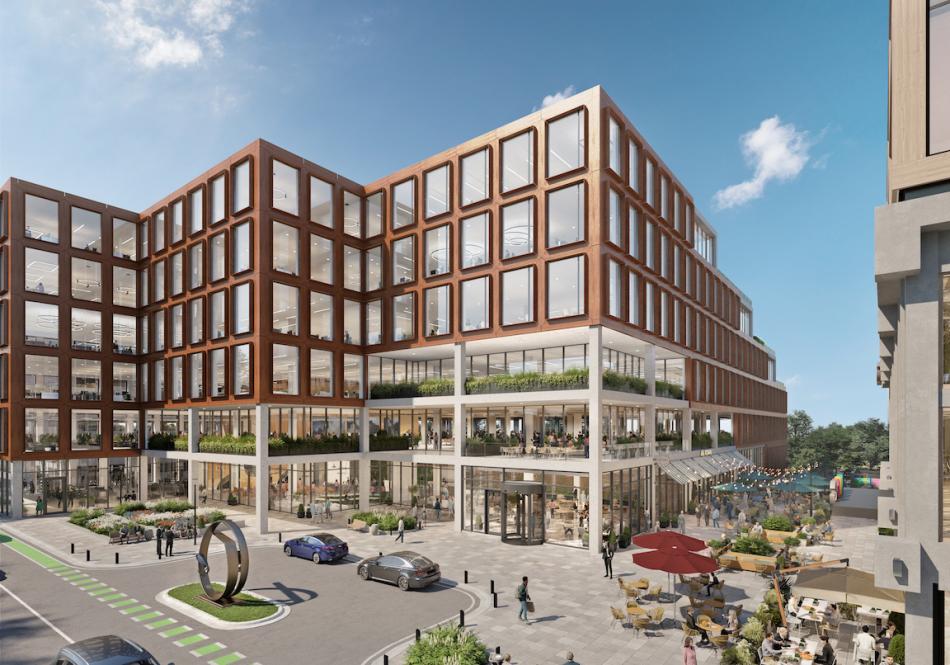Developers are pointing to a growing, transit-connected Central Perimeter project as Exhibit A that office culture is not dead—so long as the perks are right.
The team behind Dunwoody’s Campus 244 today shed light on its forthcoming phase two while celebrating tenant signings, including restaurants, and the project’s hotel component topping out.
Eventually, Campus 244 is expected to encompass 1.3 million square feet of mixed uses spread across 12 acres next to MARTA’s Dunwoody station and Interstate 285, a development highlight in a subdistrict that’s making strides toward better walkability.
According to New York developer Georgetown Company, which is partnering with Buckhead-based RocaPoint Partners on the project, the “unmatched leasing success and forward momentum” of Campus 244’s initial phase includes the Element by Westin Atlanta Perimeter's topping out earlier this month.
Slated to open this fall, the 145-key hotel will include two food-and-beverage offerings—a new boutique cocktail lounge concept called The Spruce Social House, and a first for metro Atlanta, Stäge Kitchen & Bar—as project officials announced today.
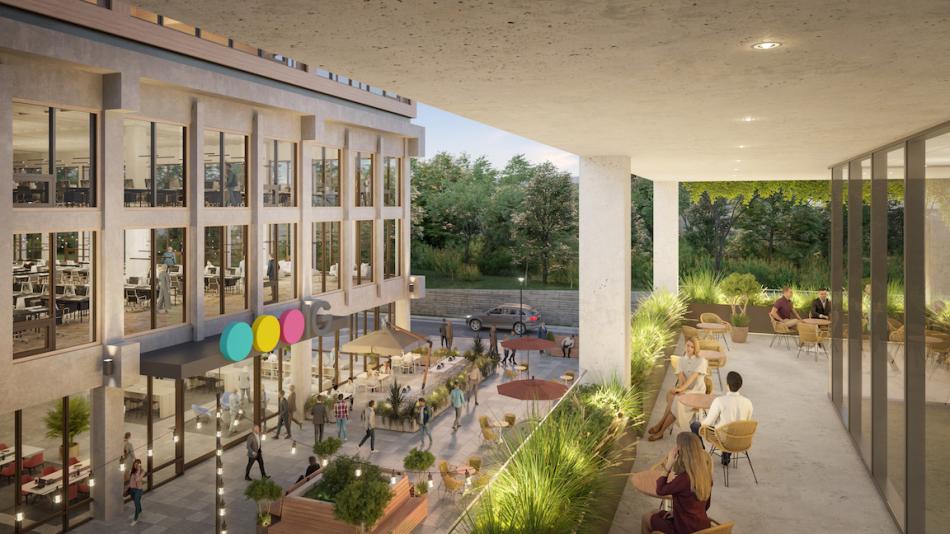 Rendering depicting office amenities and a plaza space at Campus 244's first phase. Courtesy of RocaPoint Partners/Georgetown Company; designs, S9 Architecture
Rendering depicting office amenities and a plaza space at Campus 244's first phase. Courtesy of RocaPoint Partners/Georgetown Company; designs, S9 Architecture
Plans for The Spruce Social House call for a large, four-sided indoor-outdoor bar that abuts an expansive outdoor seating area, all located at the base of the hotel. Codeveloped by Georgetown and Vision Hospitality Group, the lounge is envisioned as a hub for Campus 244 employees, nearby residents, and guests. Stäge, meanwhile, is expected to include a large outdoor patio and a seasonal menu focused on steaks, sushi, seafood, and pasta. Both are scheduled to open this fall.
Elsewhere, Campus 244’s five-story, adaptive-reuse centerpiece, the Palladium Building, will feature a concept called CT Cantina & Taqueria, which has started its buildout in hopes of opening this summer.
Major tenant commitments Insight Global and Beon are expected to start moving into office spaces at the 405,000-square-foot, Class A Palladium building this spring, developers say.
According to marketing materials, the timber-infused Palladium building has fully leased four of its five floors, totaling more than 300,000 square feet. Only the top level—a smaller floorplan with 64,000 square feet—remains available.
Last but not least (or leased), the development team today announced the name of its second phase—The Stacks—that will rise on vacant land next to the office building.
As depicted in new renderings, the 300,000-square-foot, Class AA The Stacks is being designed by the Skidmore, Owings & Merrill architecture firm with private outdoor space on each of its six floors. Oversized windows for plentiful natural light and “unrivaled ceiling heights” are also part of The Stacks designs, per developers.
RocaPoint principal Phil Mays called the overall project “a testament to the demand still out there for high-quality, well-located office space that energizes employees” in an update today. Jonathan Schmerin, Georgetown managing principal, said Campus 244’s walkable environment will present a new way of experiencing the area, adding: “With the creative office space, hotel, and accompanying dining options on-site, we’re bringing a new community gathering spot for the area to reenergize a previously overlooked pocket of the submarket.”
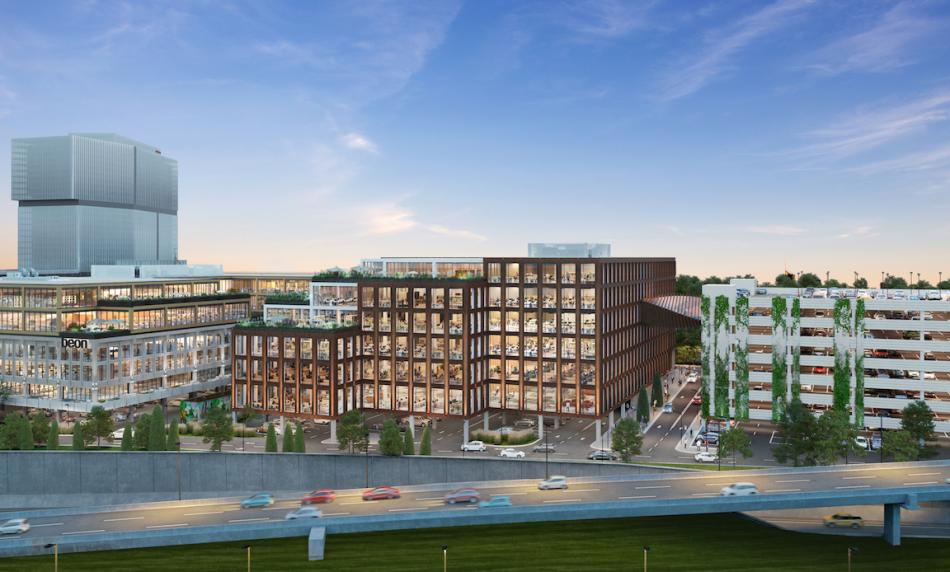 Phase two plans for The Stacks building, a 300,000-square-foot, Class-AA office space, and an adjoining parking garage. Today's phase one is shown at left. Courtesy of RocaPoint Partners/Georgetown Company; designs, Skidmore Owings & Merrill
Phase two plans for The Stacks building, a 300,000-square-foot, Class-AA office space, and an adjoining parking garage. Today's phase one is shown at left. Courtesy of RocaPoint Partners/Georgetown Company; designs, Skidmore Owings & Merrill
The 244 Perimeter Center Parkway property is the former Gold Kist headquarters, a 1970s complex the poultry company had vacated a decade prior to construction. Other elements include a retail and restaurant building and a centralized park area.
Find more context and a closer look at what’s on tap for Campus 244 in the gallery above.
...
Follow us on social media:
Twitter / Facebook/and now: Instagram
• Dunwoody news, discussion (Urbanize Atlanta)





