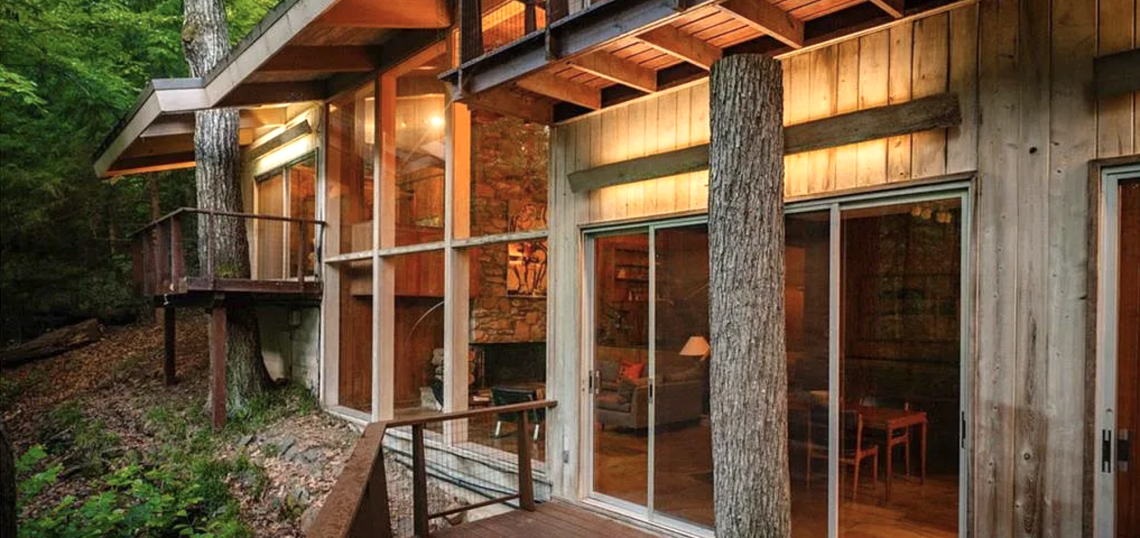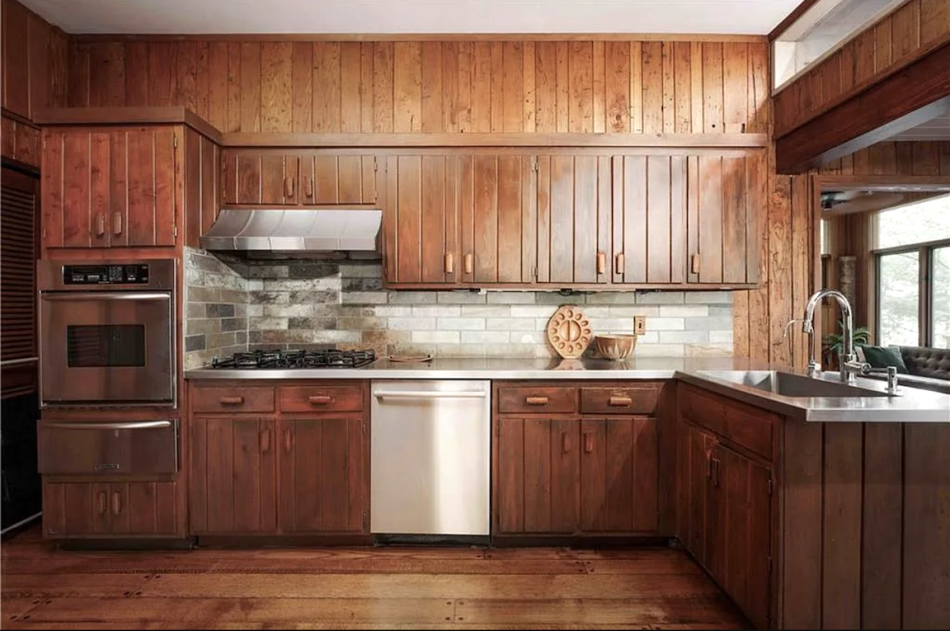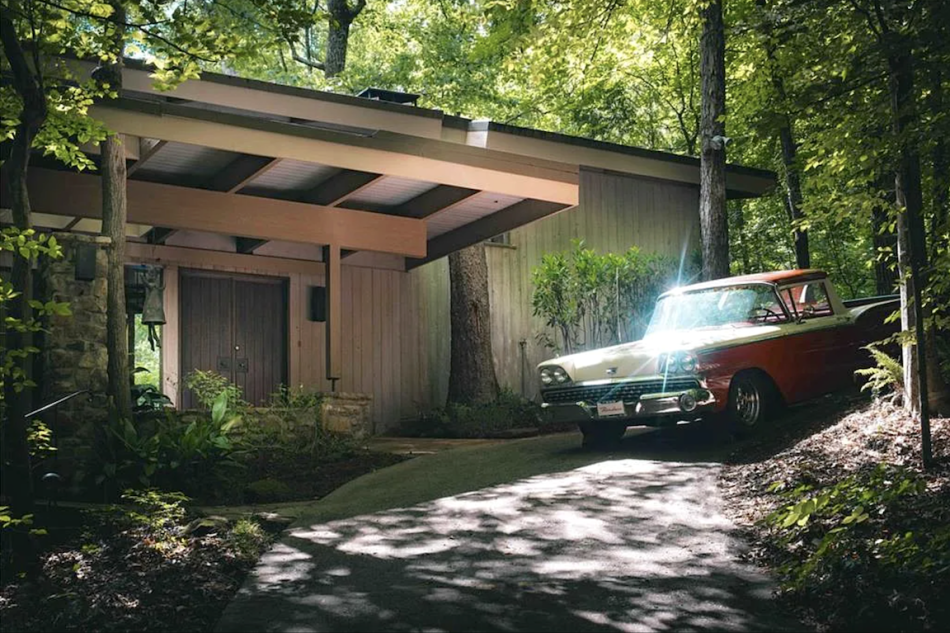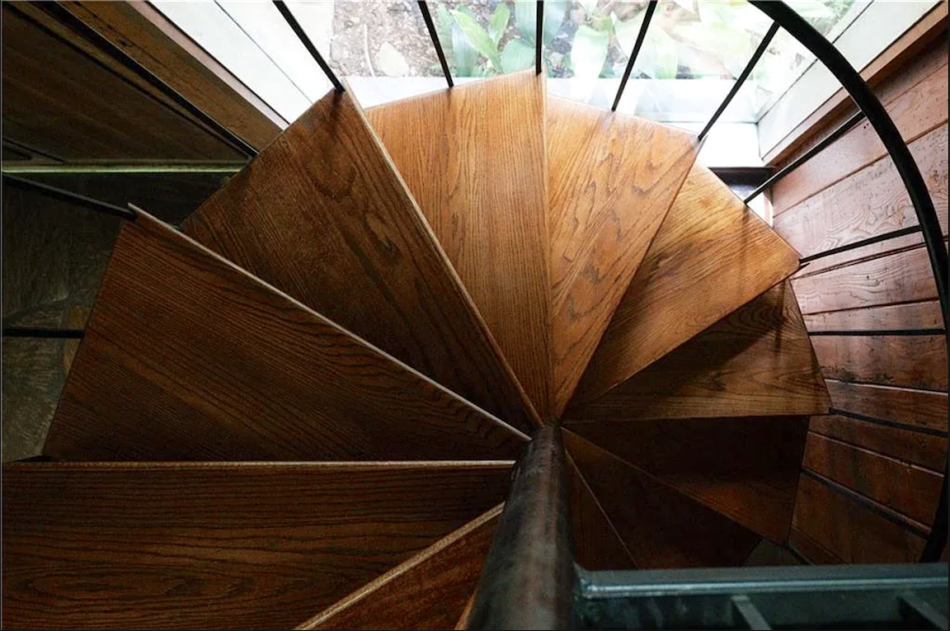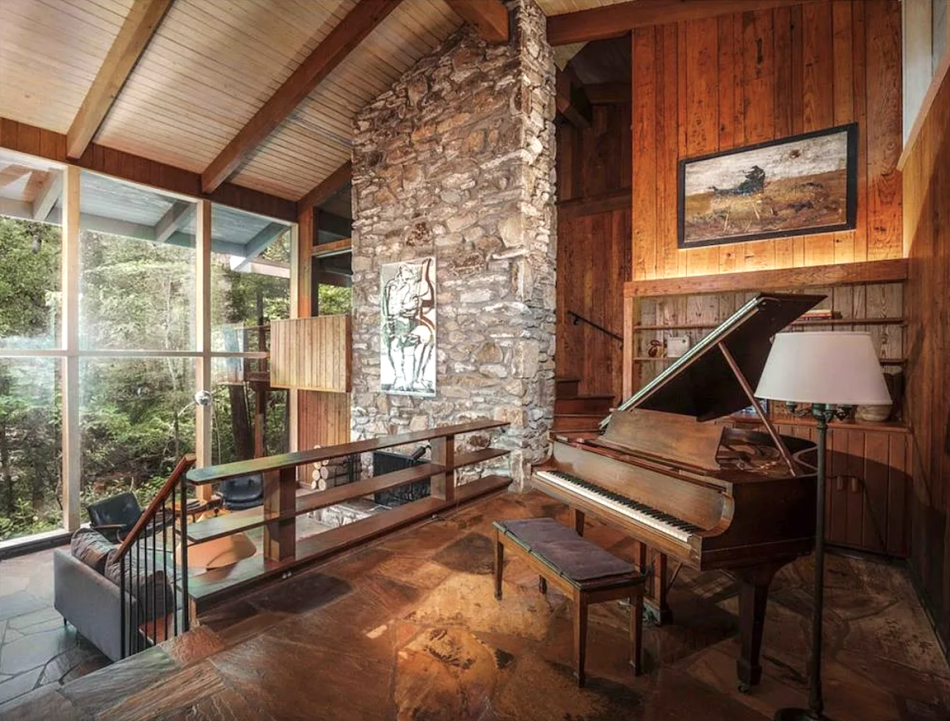Nearly 60 years after it was built, a period-correct, midcentury-modern property simply known as “The Falls” is on the open market for the first time.
Designed by Atlanta architect Herbert Millkey, a Yale-educated pioneer of residential modernism in Georgia, the listing at 393 The Falls Court was built in 1969 and still oozes time-capsule midcentury cool. But the 3 and 1/2-acre Druid Hills property’s most notable feature could be outside.
Most rooms in the four-bedroom, three-bathroom dwelling overlook a private, 120-foot cascading waterfall set deep in the woods, which channels Peavine Creek underneath one edge of the structure. An island neighboring the house provides a constant natural hiss, audible from most of the house, as the creek weaves around it.
“It’s the target waterfall in Atlanta and might be the target privately owned urban waterfall in the country,” listing agent Jonathan Rich of Keller Knapp Realty tells Urbanize Atlanta. “It’s by far the most spectacular listing I’ve seen intown.”
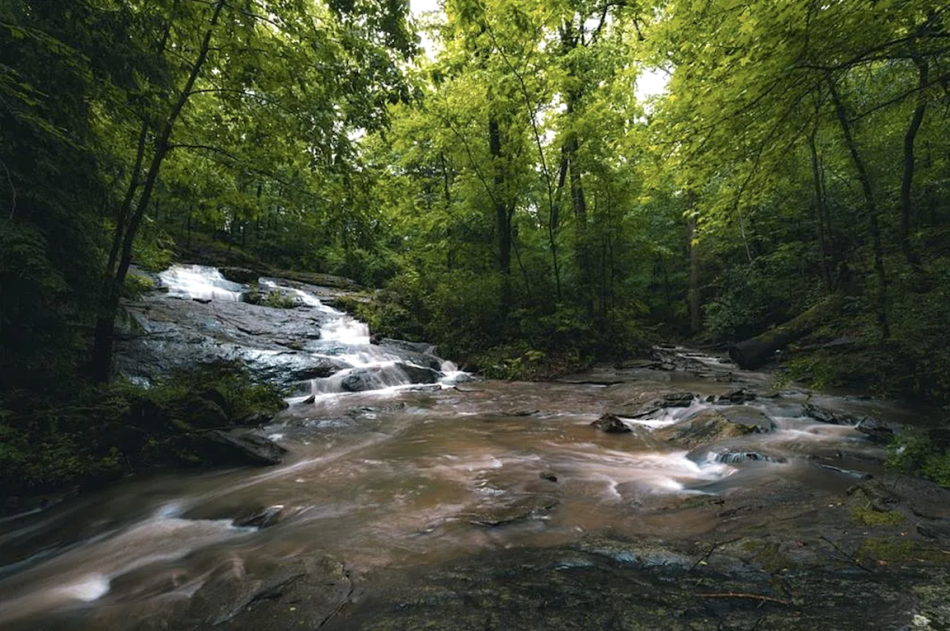 The 3 and 1/2-acre property's cascading private waterfall, as seen under summer verdure. Photos by Junior Media; courtesy of Keller Knapp Realty
The 3 and 1/2-acre property's cascading private waterfall, as seen under summer verdure. Photos by Junior Media; courtesy of Keller Knapp Realty
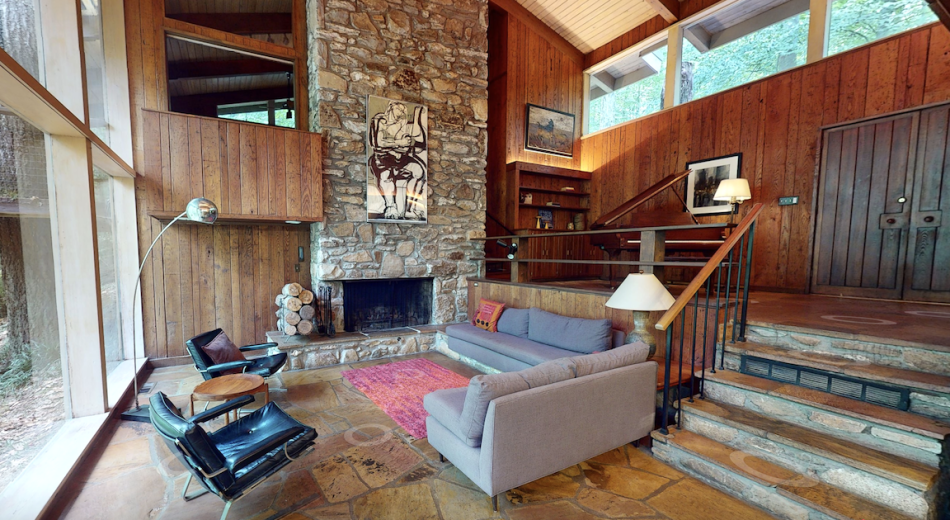 Stone and "wormy chestnut" paneling lend organic warmth to The Falls interiors. Photos by Junior Media; courtesy of Keller Knapp Realty
Stone and "wormy chestnut" paneling lend organic warmth to The Falls interiors. Photos by Junior Media; courtesy of Keller Knapp Realty
The forest included with the home—located between Emory University and downtown Decatur, near Clairemont Avenue—counts more than 50 species of trees and 70 wildlife species on a conservation easement, according to Rich. Another perk is more than a mile of walking trails, sitting areas, and bridges dotted around the property.
The Falls listed earlier this month at $3.99 million, where it remains.
The home itself counts 2,280 square feet, for a breakdown of $1,754 per square foot. (Another metric: roughly $8,000 for every linear foot of waterfall and creek on the property.)
Marketing materials describe the airy, three-level home as an organic “showcase of natural materials and meticulous craftsmanship,” bedecked with hand-picked stone and chestnut paneling sourced from the same tree. An addition that qualifies as age-in-place is meant to function as the fourth bedroom, a guest retreat, or studio.
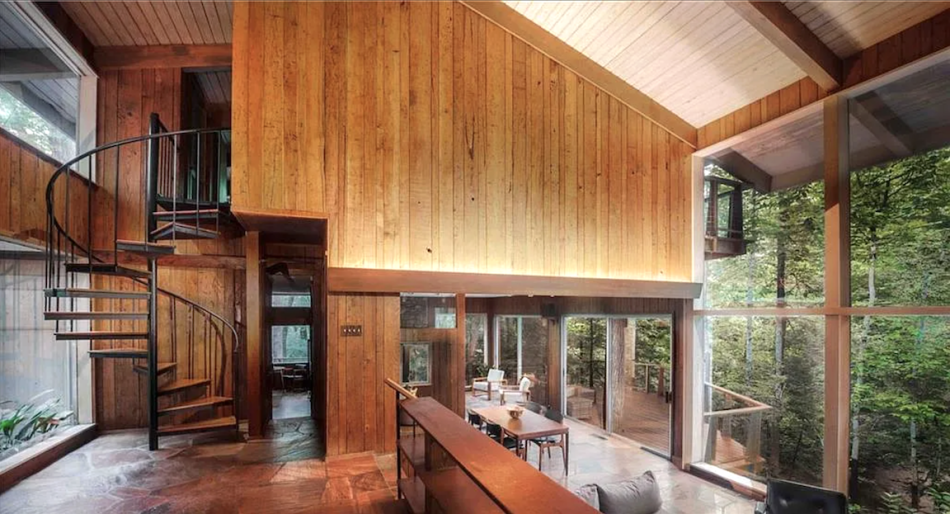 "Walls of glass... dissolve the boundaries between structure and setting," as balconies extend from each bedroom, per marketing materials. Photos by Junior Media; courtesy of Keller Knapp Realty
"Walls of glass... dissolve the boundaries between structure and setting," as balconies extend from each bedroom, per marketing materials. Photos by Junior Media; courtesy of Keller Knapp Realty
The kitchen was recently updated but retains its MCM vibes, while the Japanese-inspired primary suite is meant to evoke a private spa. The spiral staircase is a borderline work of art in itself.
“The Falls is not just a home, but a living experience,” reads the sales pitch, “where architecture doesn’t sit on the land, it becomes part of the home's illustrious story.”
The property’s website is here. Find photo highlights inside and out in the gallery above.
...
Follow us on social media:
Twitter / Facebook/and now: Instagram
• Druid Hills news, discussion (Urbanize Atlanta)




