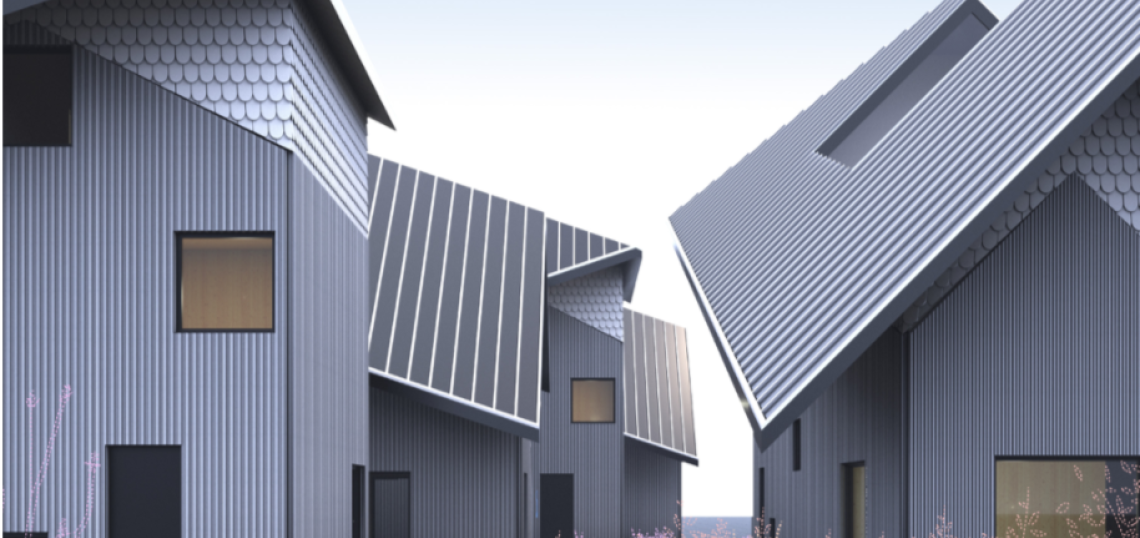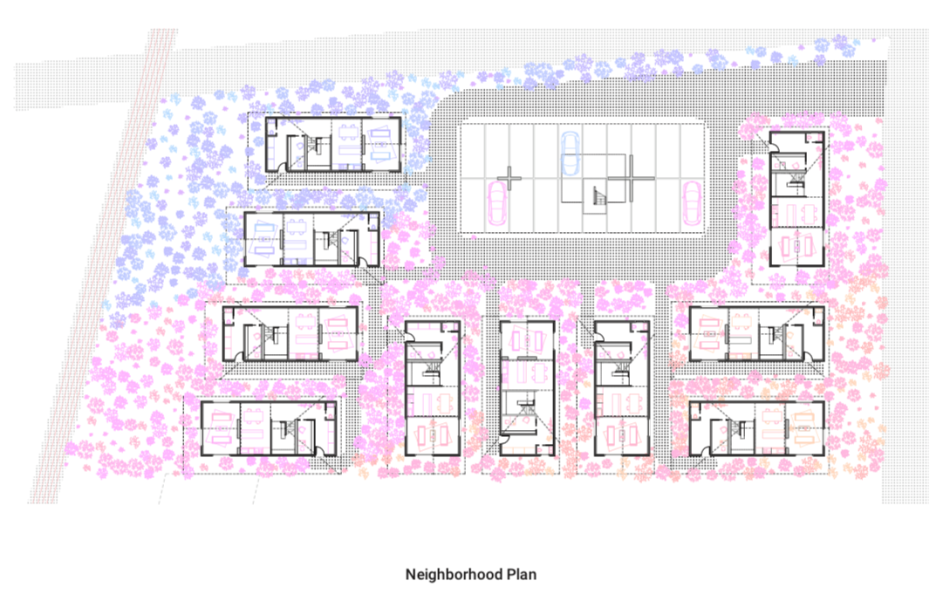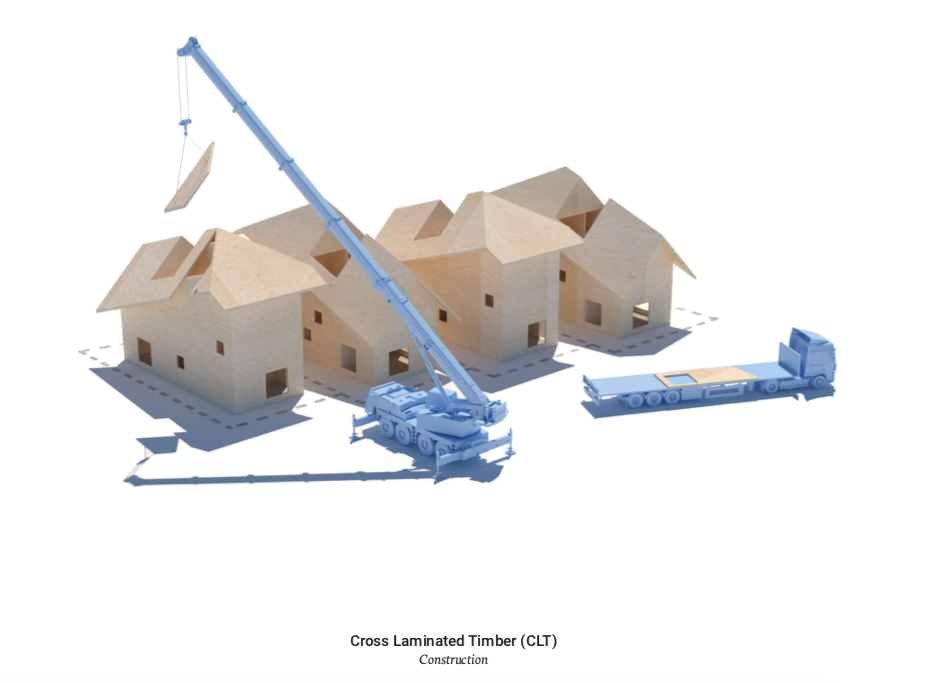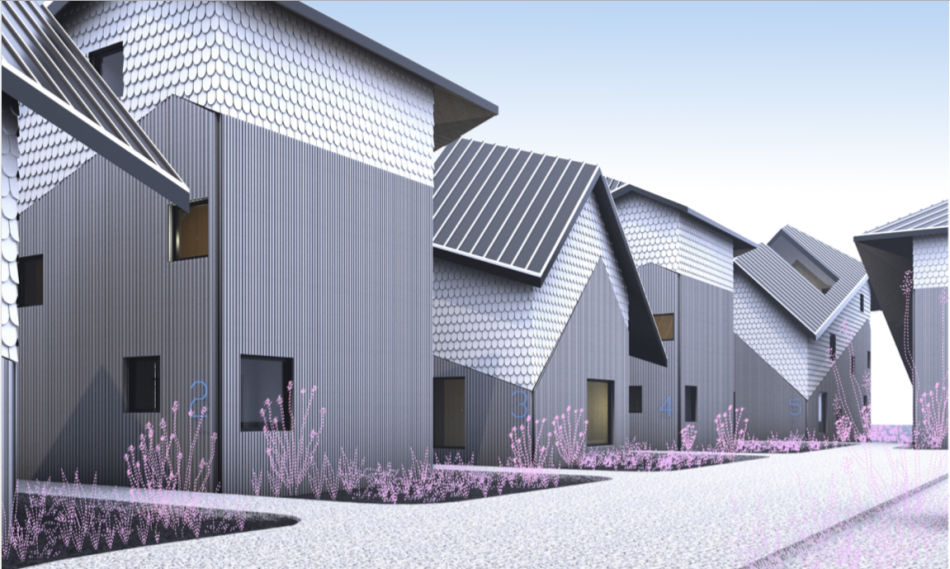Architect Jennifer Bonner made headlines several years ago by pulling off a single-family, modern-home project in Old Fourth Ward, Haus Gables, that’s been described as a modern masterpiece but also polarizing for its façade lacking a front door and daring, unmissable geometry.
In any case, Haus Gables was among the first homes in the country built with cross-laminated timber panels, or CLT, and it remains a source of pride for Bonner and many ATL architecture buffs.
Five years later, Bonner is looking to replicate that general style—and quicker, more cost-effective CLT construction technique—on a larger scale in Atlanta.
Bonner, director of the MALL firm, has relocated to Portland but is back in Atlanta this week to meet with homebuilders and developers capable of putting together a cost and space-conscious concept she calls “X Houses.”
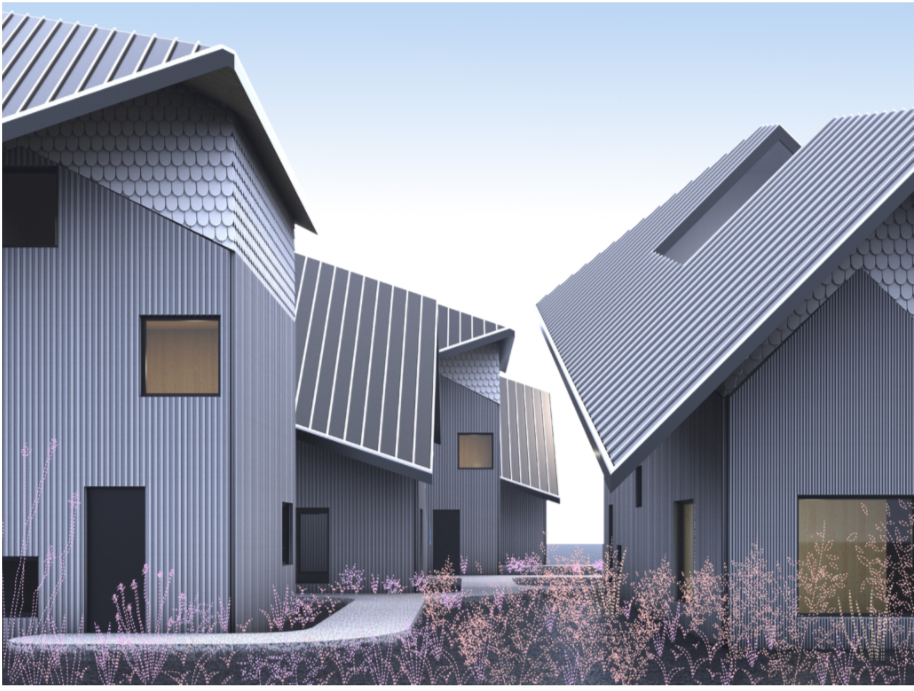 Example of unique geometry and cladding, sloped roofs, and top-floor social spaces at X Houses. Courtesy of MALL
Example of unique geometry and cladding, sloped roofs, and top-floor social spaces at X Houses. Courtesy of MALL
The speculative infill development, which calls for 10 standalone houses with roughly 2,000 square feet each, could qualify as less expensive, “missing middle” housing on “leftover,” small parcels across the city, according to Bonner. While each house would stand alone, the roof designs allow each property to work together to create what Bonner calls a shared, cooled environment.
Three-level floorplans call for three bedrooms and a flex space for home office uses. The “camelback bump” style would incorporate exaggerated overhangs and a private terrace left open in the roof. The site plan also includes a parking section and shared open spaces.
For 10 houses with six feet of separation between, the plan requires that each full lot would span just 150 feet by 260 feet—equivalent to about eight NBA basketball courts.
Bonner has assembled a team that includes landscape architect Carley Rickles, co-founding partner of MRS Studio, real estate advisor Sam Pepper, and industrialized construction partner Modly. Prior to her Atlanta visit this week, she's held preliminary discussions with property owners about bringing X Houses to 205 Holtzclaw St., which currently operates as a Reynoldstown studio complex with frontage along the BeltLine’s Eastside Trail, but nothing is set in stone, per Bonner.
Bonner said lessons learned when designing and developing Haus Gables have allowed her to scale up that project’s mass-timber, pre-manufactured techniques to a full community, as a means of reducing overall construction costs and creating a shorter building timeline, in addition to environmental benefits and unique aesthetics.
“The overall development is planned in two phases,” Bonner wrote to Urbanize Atlanta via email. “Phase one will include construction of five houses along with a shared open-air parking structure, and [the second phase would see] the construction of the remaining five units.”
The project, she said, would mirror in certain respects Barbara Bestor’s Blackbirds residential venture in Los Angeles’ Echo Park, or Jonathan Tate’s affordable housing build in New Orleans called Saint Thomas at Ninth.
Bonner, an Alabama native, says she’s currently aiming to relocate with her family from Oregon, either back to Atlanta (where Haus Gables had been their personal home before it was sold) or to Los Angeles. She founded MALL in 2009, and the firm’s stated goal is to create projects that “hack typologies, take creative risks, reference popular culture, and invent representation.”
In the gallery above, find more context and imagery pertaining to X Houses, and in the comments section below, feel free to muse about where this concept might fit.
...
Follow us on social media:
Twitter / Facebook/and now: Instagram
• Recent Atlanta architecture news, discussion (Urbanize Atlanta)




