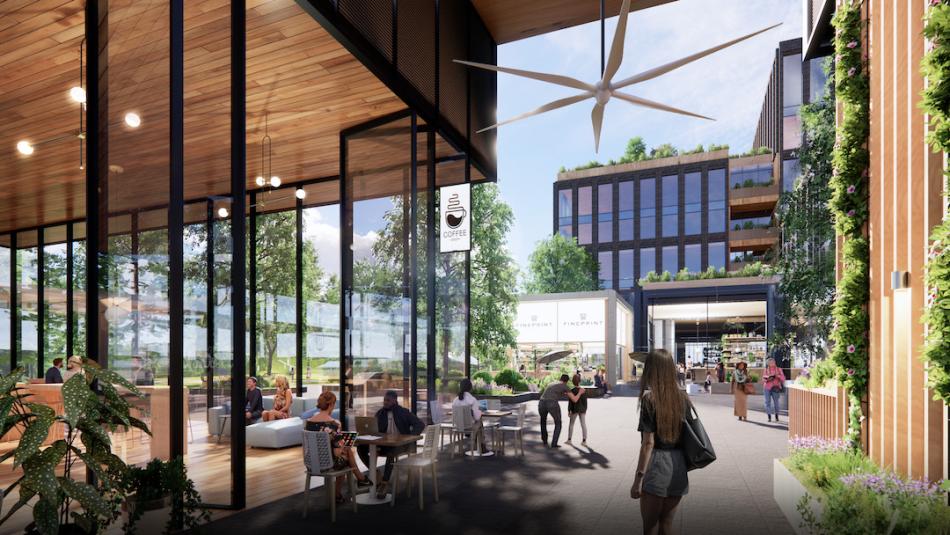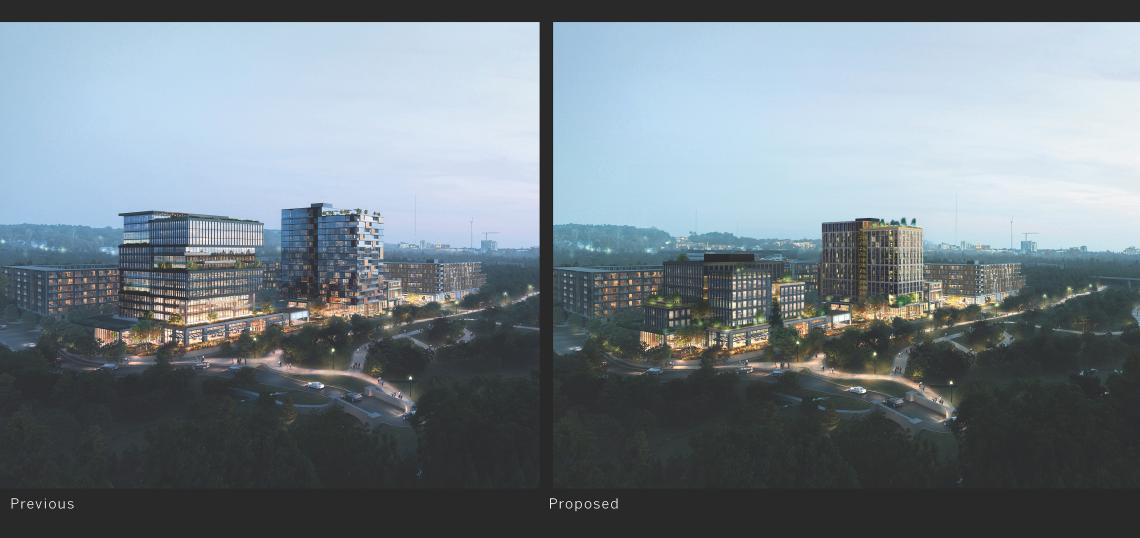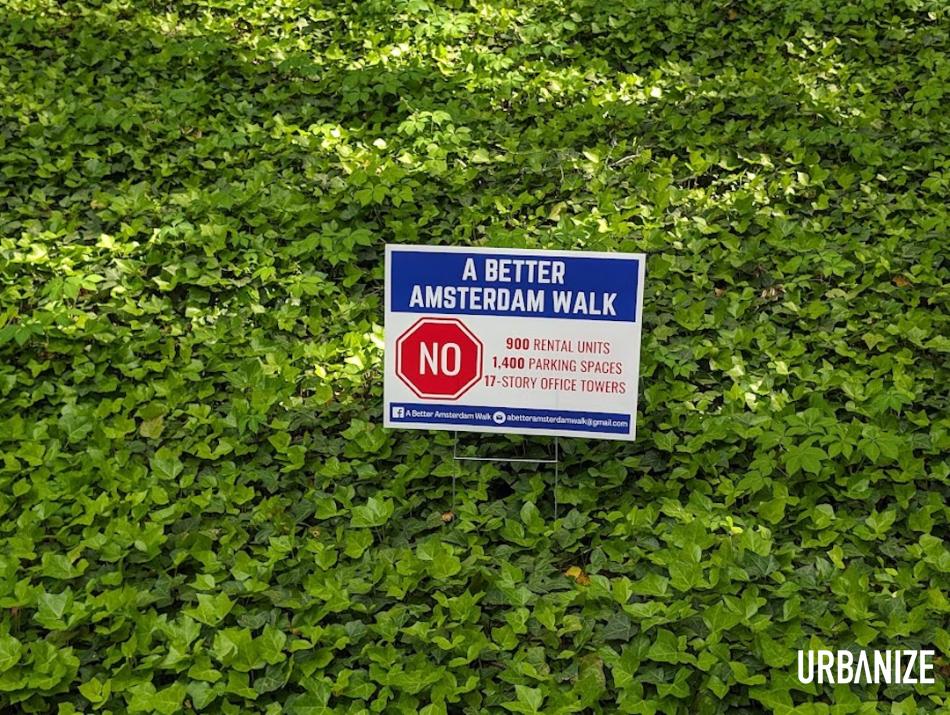With a key neighborhood vote looming this month, a prominent Atlanta developer has scaled back plans for a multifaceted development that would reshape and densify a former warehouse district along a new section of Atlanta BeltLine trail.
The result, as illustrated in revised Amsterdam Walk renderings, could be significantly smaller buildings fronting Piedmont Park and the Northeast Trail for generations to come, especially as relates to the proposed office component.
Portman Holdings has been working with the Virginia-Highland Civic Association and Morningside Lenox Park Association and hosting community forums to gather feedback and gauge concerns for nearly a year. Complaints about the development have hinged on worries about increased traffic, pedestrian and bicyclist safety, and the prospect of tall buildings blocking some city views at homes on neighboring streets.
Naysayers have argued the Portman proposal is too dense, too tall. It initially called for 900 new apartments, 70,000 square feet of retail, between 300,000 and 400,000 square feet of offices, 1,400 parking spaces, and a collection of new buildings standing between seven and 17 stories, all separated by wide promenades and dotted with street-level patios.
The pushback appears to have worked.
 Comparison renderings showing the Amsterdam Walk redevelopment as initially proposed in renderings last year—and 17 percent smaller. Approved plans have been cut back about 4 percent more. SOM architects; courtesy of Portman Holdings
Comparison renderings showing the Amsterdam Walk redevelopment as initially proposed in renderings last year—and 17 percent smaller. Approved plans have been cut back about 4 percent more. SOM architects; courtesy of Portman Holdings
 Updated rendering for The Laneway section of the proposal. SOM architects; courtesy of Portman Holdings
Updated rendering for The Laneway section of the proposal. SOM architects; courtesy of Portman Holdings
Amsterdam Walk design changes and revised renderings were presented Thursday evening at a VHCA meeting—the last meeting of its type before the VHCA votes on whether to recommend Portman’s rezoning application for Amsterdam Walk.
Mike Greene, Portman’s vice president of development, tells Urbanize Atlanta the proposal has been reduced by 250,000 square feet, or 17 percent, overall. All changes were made to the nonresidential facets of the project that Greene says would impact traffic more.
Increased traffic congestion was the main bone of contention at meetings, and according to Greene, the revised plans would reduce car trips to and from Amsterdam Walk by 40 percent.
 A closer look at revised plans fronting the BeltLine's Northeast Trail. SOM architects; courtesy of Portman Holdings
A closer look at revised plans fronting the BeltLine's Northeast Trail. SOM architects; courtesy of Portman Holdings
Following earlier discussions, “we’ve agreed to lower the density of the project, reduce the height of several buildings, agreed to certain architectural controls, and many more features and protections the neighborhood associations have requested,” Greene wrote via email. “We’re obviously excited to have the opportunity to develop this very unique property into a truly special place.”
Updated imagery provided by SOM shows the change in building scale, new plans for public realm space around Amsterdam Walk, and how the revised project would be visible (or not) from nearby streets.
Opposition to the project has formalized in recent months beyond naysayers at community meetings with development leads, some of whom feel Portman’s initial plans were “incompatible” with surrounding neighborhoods.
Yard signs decrying the Amsterdam Walk plans as too large stand along many nearby streets. On a Facebook group with 65 members called “A Better Amsterdam Walk,” neighbors allege that an employee of Halpern Enterprises—Amsterdam Walk’s owner for nearly four decades, which is partnering with Portman on the redevelopment—was recently caught on multiple residential security cameras stealing yard signs opposed to the project. A police report has been filed, per the group’s Facebook page.
Portman officials have said the price tag for remaking Amsterdam Walk—at least as initially envisioned—could climb north of $750 million, with development spread across roughly 11 acres where the current district would be cleared away. Portman filed a rezoning application with the city in September.
Find a more detailed breakdown of Portman’s initial plans for Amsterdam Walk here.
In the gallery above is a closer look at where the potential redevelopment stands now.
...
Follow us on social media:
Twitter / Facebook/and now: Instagram
• Images: Does Amsterdam Walk extreme makeover justify pushback? (Urbanize Atlanta)








