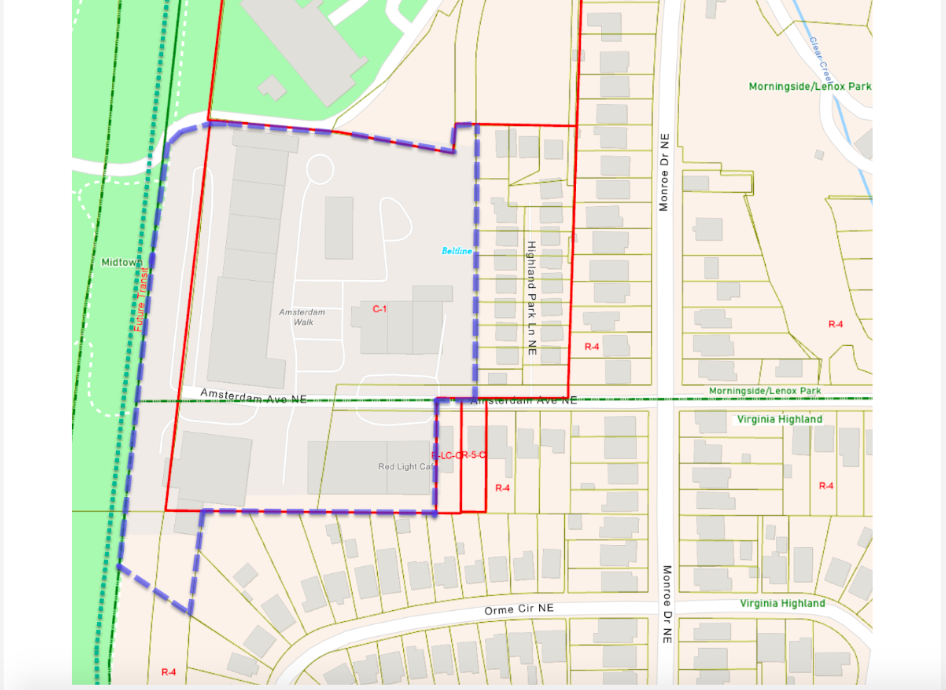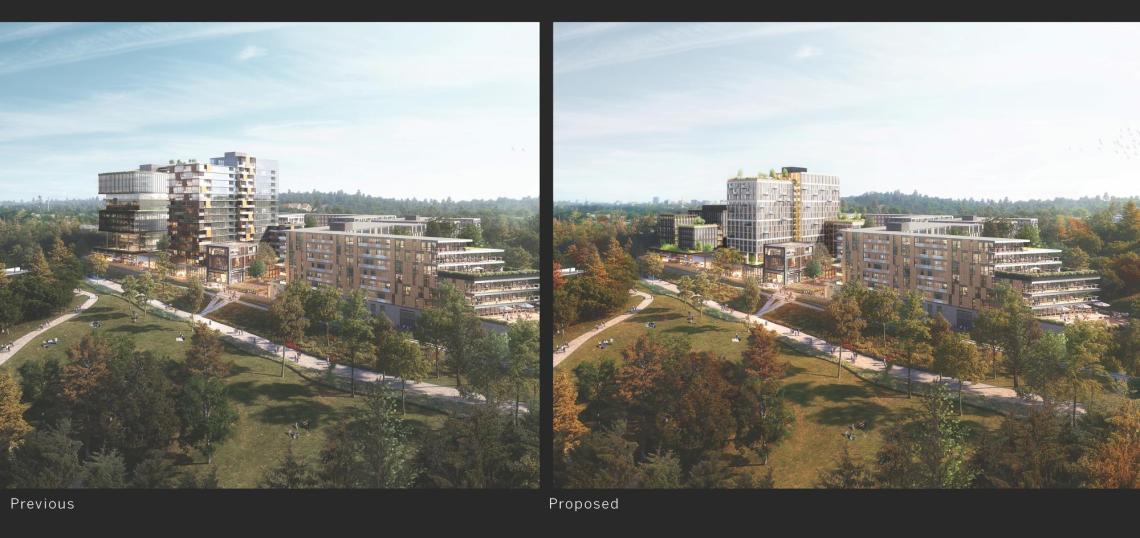After nearly a year of meetings, presentations, and negotiations, neighborhood governing boards have given the official green-light to Atlanta developer Portman Holdings’ plans to bulldoze and rebuild a commercial district where the BeltLine, Piedmont Park, and three tony intown neighborhoods meet.
Those plans, however, have been heavily scaled back from what development officials say they initially envisioned Amsterdam Walk becoming.
Leadership with both the Virginia-Highland Civic Association and Morningside Lenox Park Association have voted to recommend support for the rezoning and redevelopment of Amsterdam Walk, a former warehouse district spread across 11 acres that’s seen its cachet boosted by construction of the BeltLine’s Northeast Trail next door.
 Comparison renderings showing the Amsterdam Walk redevelopment as initially proposed in renderings last year—and 17 percent smaller. Approved plans have been cut back about 4 percent more. SOM architects; courtesy of Portman Holdings
Comparison renderings showing the Amsterdam Walk redevelopment as initially proposed in renderings last year—and 17 percent smaller. Approved plans have been cut back about 4 percent more. SOM architects; courtesy of Portman Holdings
Portman officials first presented the redevelopment idea to both neighborhood groups in August. Renderings and project specifics calling for new buildings standing between seven and 17 stories, with 900 new apartments, 90,000 square feet of commercial space, and 400,000 square feet of offices came to light in more recent months.
The proposal at that scale triggered neighborhood pushback that’s included a campaign of naysaying yard signs.
Alongside a host of conditions, the plans approved in recent days by VHCA and MLPA officials have scaled back everything but the amount of commercial or retail space. About 300,000 square feet overall—or nearly 21 percent—of the original proposal’s density has been subtracted.
That's about 4 percent less density than Portman officials had brought to the table, with revised renderings, in meetings earlier this month.
Portman’s revised scope now calls for 840 dwellings throughout the property, and less than half of the initial plans for office space, or 150,000 square feet. The total square footage now calls for 1.18 million square feet.
Under the current C-1 zoning classification, Portman’s buildings could have stood up to 225 feet tall at Amsterdam Walk. The negotiated scope approved by neighborhood groups will cap buildings at 85-feet tall that abut single-family homes, 140 feet for offices, and 180 feet max height for residential buildings. The taller, latter building types will be positioned at the northwest corner of the site along the BeltLine.
According to VHCA, the reduced density means car trips will be slashed from an estimated almost 4,000 to 2,362 trips each day, or 41 percent less, per traffic models.
Highlights of other development stipulations set by neighborhood groups include:
- 20 percent of residential units must be affordable at 80 percent of the area median income for 99 years.
- 12.5 percent of commercial space has to be designated affordable as a means of supporting local businesses.
- A minimum of 100 EV parking spaces is required. Ditto for at least 150 public bike parking spaces and 100 for residents.
- No minimum parking requirement is set, but the development can’t exceed 1,435 spaces total, most of it below grade or screened if above ground. (The parking cap proposed by the neighborhood would be the lesser of that total number, or .85 spaces per bedroom, and 0.85 spaces per 300 square feet of retail and office development.)
- At least 20 percent of site must be preserved as publicly accessible open space; specific landscaping and streetscape improvements will be required.
- 120 trees expected to be removed will be replaced by 432, four-inch caliper trees on site or nearby, instead of recompense payments made by developers to a city fund.
- A plan that aims to improve traffic in the immediate area includes more than 15 conditions “focused on a safer, slower Monroe [Drive] and improved bicycle/pedestrian connectivity on the site and to the BeltLine,” per a VHCA recap. Vehicle access to the district is also now required from Amsterdam Avenue and Evelyn Street—and restricted from Orme Circle and Park Drive, in an effort to mitigate traffic impacts.
 Overview of properties and streets VHCA says will be directly impacted by Amsterdam Walk's redevelopment. Virginia-Highland Civic Association
Overview of properties and streets VHCA says will be directly impacted by Amsterdam Walk's redevelopment. Virginia-Highland Civic Association
NPU-F is expected to vote on the Amsterdam Walk proposal Wednesday, which will serve as a recommendation to city government. A City of Atlanta Zoning Review Board meeting is scheduled on the matter for June 13.
Following those steps, the project still has to be vetted by the City of Atlanta’s Board of Zoning Adjustment and the City Council. Those hearings have yet to be scheduled.
...
Follow us on social media:
Twitter / Facebook/and now: Instagram
• Virginia-Highland news, discussion (Urbanize Atlanta)







