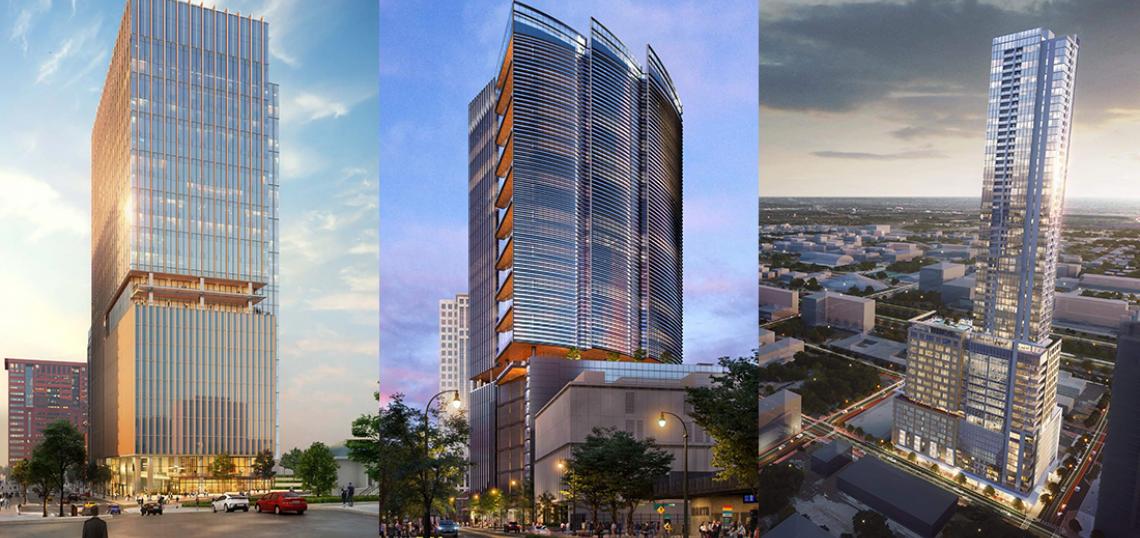As 2021 draws to a close, Midtown’s status as a densifying boomtown within the city shows few signs of abating.
Midtown Alliance counts 17 projects under construction around the subdistrict’s 1.2-square-mile core, all but two of them climbing 17 stories or higher.
Indications are that three more high-rises—with a collective 117 stories of vertical development—could join Midtown’s “under construction” ranks soon. With planned heights between 26 and 61 stories, the projects would be located within a few blocks of each other, either on the rapidly developing West Peachtree Street corridor or just east of it.
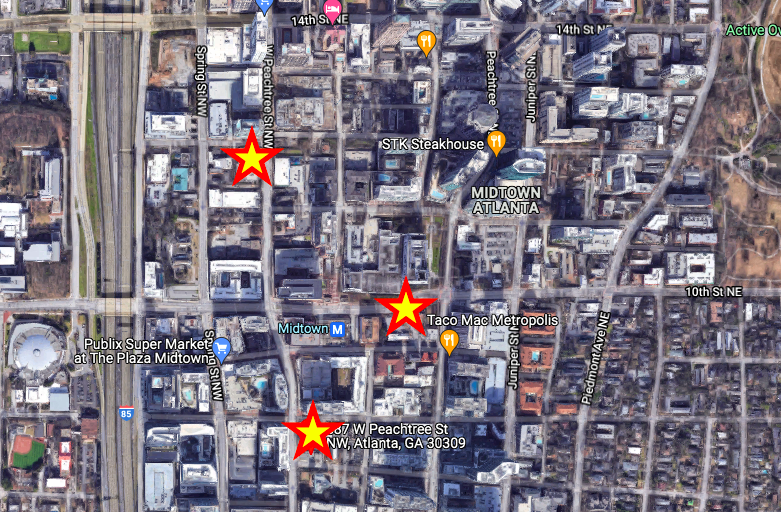 The proposed locations, from top, of 1072 West Peachtree Street, Stratus Midtown, and 887 West Peachtree Street. Google Maps
The proposed locations, from top, of 1072 West Peachtree Street, Stratus Midtown, and 887 West Peachtree Street. Google Maps
This week all three proposals came before the Midtown Development Review Committee, an appointed board that vets proposals and provides recommendations to the city’s Office of Planning. Two projects were returning to the Midtown DRC after a meeting last month, another was debuting plans altered from a previous design, but in each case, the committee’s recommendations for changes were classified as “minor.”
No solid groundbreaking timelines have been established, and the Midtown DRC expects to receive updated plans soon as projects evolve. Here’s a quick recap:
…
887 West Peachtree Street
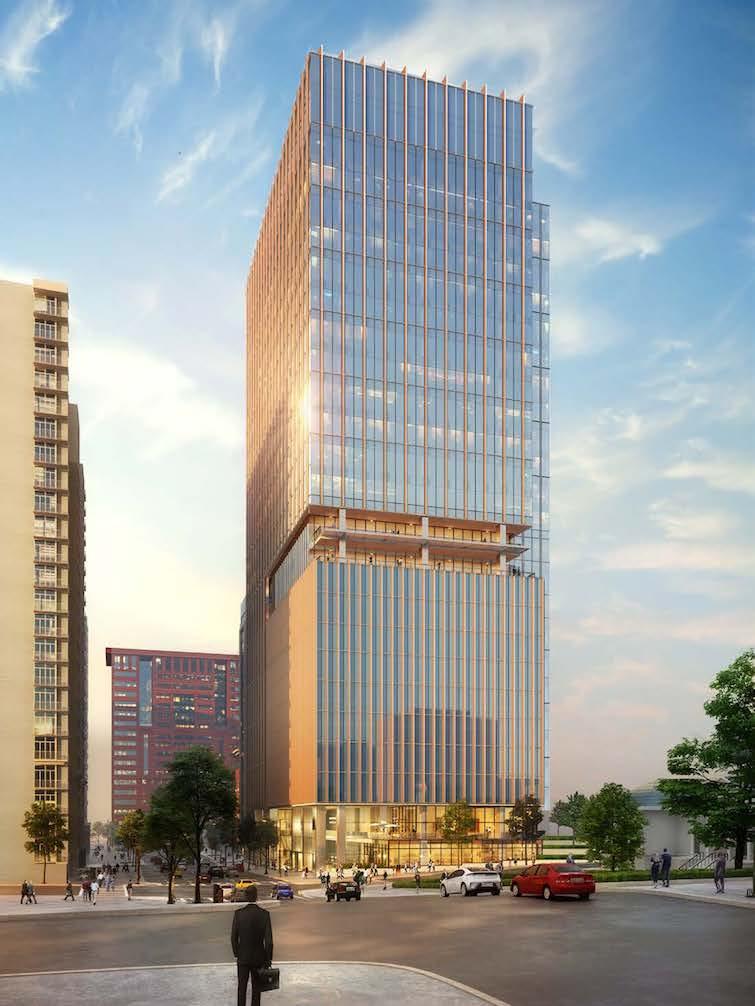 The altered 887 West Peachtree proposal.Cousins Properties, via Midtown Alliance; designs HKS, Pickard Chilton
The altered 887 West Peachtree proposal.Cousins Properties, via Midtown Alliance; designs HKS, Pickard Chilton
What: Offices totaling 408,000 square feet, plus 14,000 square feet of sidewalk retail at the northwest and southwest corners of the site, with a lobby in between.
Height: 26 stories.
Who: Cousins Properties, with architects HKS and Pickard Chilton.
Where: A block along West Peachtree, between 7th and 8th streets, replacing razed buildings that most recently housed The Daiquiri Factory, a cleaners, and Sonic Mobile offices.
Also: A nine-story parking podium with 786 parking spaces would be accessed from 8th and Cypress streets. A central greenspace would bisect the block, allowing for a pedestrian corridor through the site, while an existing one-story building at the property’s northeast corner would be repurposed for restaurant or retail use.
In the works for nearly four years—previously planned with taller, more dramatic architecture—887 West Peachtree continues developers’ bullishness for the future of Midtown office buildings.
Seeing it for the first time in its current incarnation, Midtown DRC generally applauded the building’s site design, architecture, and greenspace facet. Per a meeting recap, committee members offered these recommendations:
- Reexamine the opportunity to provide additional accessible useable spaces within the central greenspace to the benefit of the retailers and the public.
- Consider allocating parking for future retail lease tenants.
- Reconfigure the sidewalk along 8th Street to maximize pedestrian accessibility both for the sidewalk and into the building. This can include a planter box to resolve with grade challenges.
….
80 Peachtree Place (Stratus Midtown)
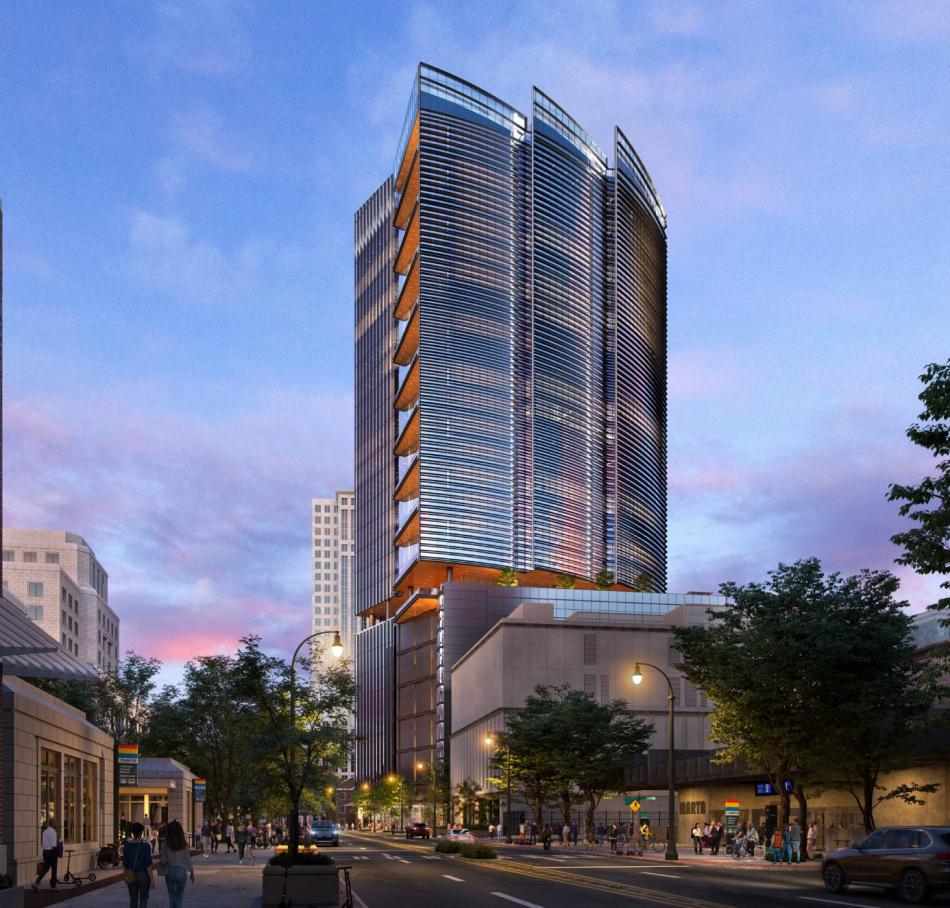 The proposed western face of Stratus Midtown. Trammell Crow Company; designs, Duda Paine Architects, HGOR
The proposed western face of Stratus Midtown. Trammell Crow Company; designs, Duda Paine Architects, HGOR
What: Mixed-use, mostly office venture called Stratus Midtown. Plans call for 464,000 square feet of offices over a parking podium.
Height: 30 stories.
Who: Trammell Crow, with designs by Duda Paine and HGOR.
Where: The building would rise at 80 Peachtree Place NE, a parcel currently occupied by Delta Community Credit Union and its parking lot. The site is across Crescent Avenue from the Margaret Mitchell House, a few yards from the Midtown MARTA station.
Also: About 9,000 square feet of retail would front 10th Street, with a smaller café space planned along Peachtree Place. Plans also call for a 13-story, enclosed parking podium with 828 spaces.
Initially floated for review last month, Stratus Midtown stands out for its fin-like western façade, plans to incorporate public art, and proposed partnership with Atlanta History Center to convert Crescent Avenue into a shared street that welcomes pedestrians.
Midtown DRC applauded changes made since November and recommended the following:
- Continue to coordinate the details of an improved Crescent Avenue ... with Midtown Alliance and the City of Atlanta.
- Provide consistent type “C” streetlights along Crescent, per the Midtown streetscape standards for public safety reasons.
- Install one or two pairs of additional street trees along Crescent more in line with the Midtown streetscape standards.
- Extend the outdoor patio space along Peachtree Place eastward toward the lobby to provide direct access to the café space with full ADA accessibility.
- Modify the Peachtree Place parking deck elevation with additional glass. Recommendations included bringing the building glass of the shaft down to the base level or bringing the spandrel glass of the parking deck westward. Either is intended to provide a better façade across the street from the historic buildings on Peachtree Place.
….
1072 West Peachtree Street
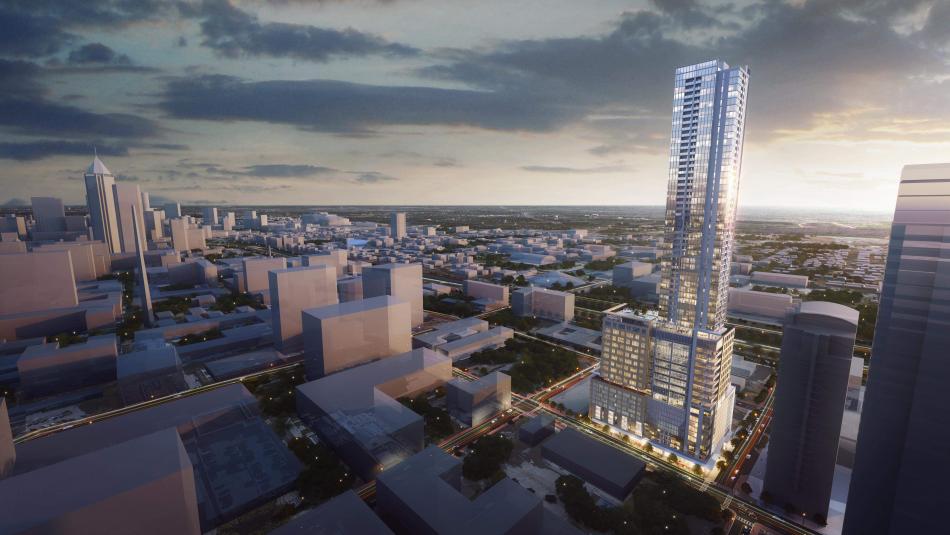 How the 61-story tower would be positioned near the downtown Connector. Rockefeller Group; designs, Brock Hudgins Architects, TVS
How the 61-story tower would be positioned near the downtown Connector. Rockefeller Group; designs, Brock Hudgins Architects, TVS
What: A sky-rise with 350 market-rate apartments and 212,000 square feet of offices that could be Atlanta’s tallest new building in nearly three decades.
Height: 61 stories.
Who: Rockefeller Group, with architecture by TVS Design and Brock Hudgins
Where: A 1.1-acre site where West Peachtree meets 12th Street, long occupied by a U.S. Post Office building and parking lot, that sold for $25 million last year.
Also: Roughly 6,600 square feet of retail is planned along West Peachtree Street. An eight-story parking deck with some 850 spaces would be fully screened with translucent glass, project leaders have said.
Among the most buzzed-about Atlanta proposals in recent years, this skyscraper would help reshape Midtown’s skyline, especially when viewed from the west. According to a meeting recap, Midtown DRC members were “delighted” by updates made to plans since last month. Still, they recommended the following:
- Recess the entry vestibule and doors near the vehicular drop-off area to assure fully accessible walkway from West Peachtree Street to the rear of the building.
- Confirm ADA spaces and accessibility at the vehicular drop-off area and the small parking area at grade behind the building.
- Allow for unique tenant branding and signage for future retail tenants facing West Peachtree Street.
- Consider dramatic under-lighting [for] the overhang along both 12th Street and West Peachtree Street.
• Recent Midtown news, discussion (Urbanize Atlanta)





