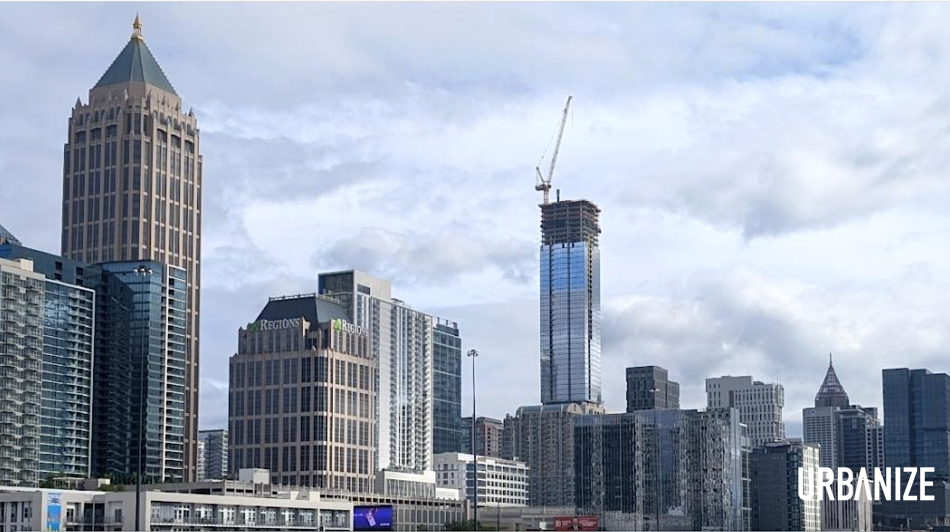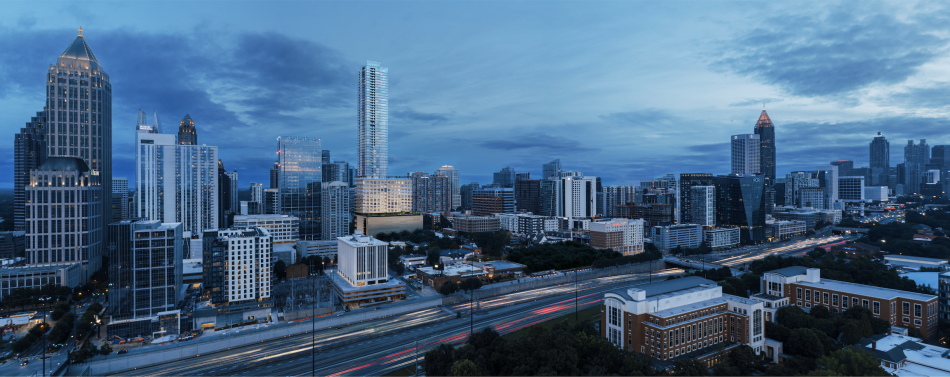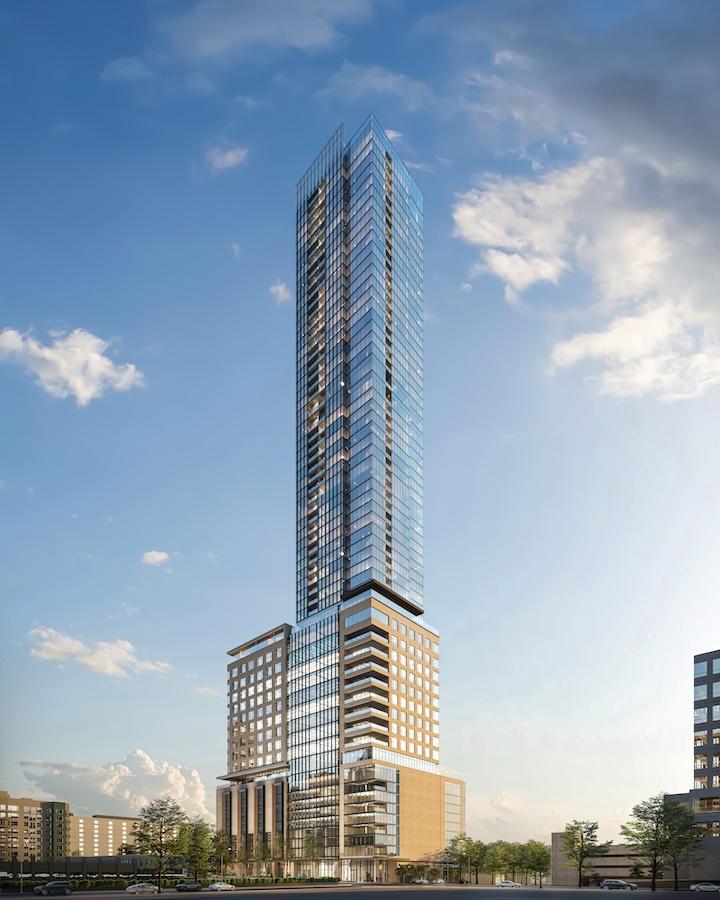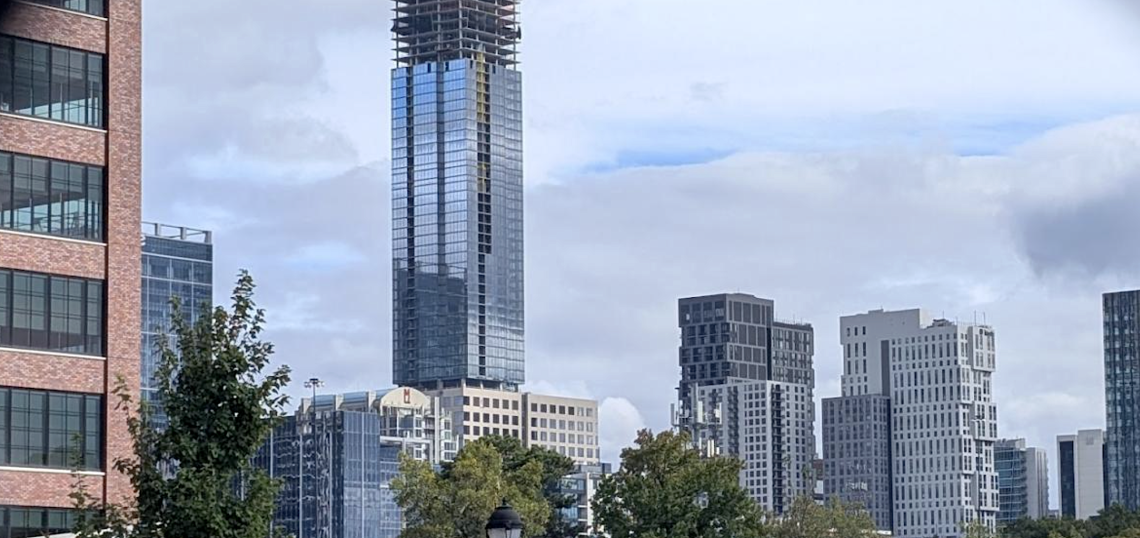If you’re in your early thirties today, you were probably in diapers the last time a building climbed this high in Atlanta.
But after two and ½ years of site work and construction—and borderline development wonk obsession on these pages—the tallest new tower built in Atlanta since the early 1990s is nearing the end of its 60-story climb over Midtown.
Rockefeller Group reps send word today their 1072 West Peachtree project is scheduled to hoist its final beam and officially top out (save decorative flourishes planned for the building’s crown) the morning of Nov. 7.
The topping-out ceremony will be hosted by Rockefeller, the property’s ownership group, and Turner Construction, the general contractor who’s been building the glassy high-rise since its official groundbreaking in July 2023. (Two media viewing options for the beam-raising ceremony are being offered, from the ground and the top floor, and we’ve filed for a slot on the latter.)
 The glassy Rockefeller Group tower's prominent place on the Atlanta skyline, as seen over the Connector expressway in early October.Josh Green/Urbanize Atlanta
The glassy Rockefeller Group tower's prominent place on the Atlanta skyline, as seen over the Connector expressway in early October.Josh Green/Urbanize Atlanta
The relatively slim, mixed-use skyrise has ascended rapidly since the spring and now clearly stands out at points from English Avenue to Blandtown, Virginia-Highland to Centennial Olympic Park, and many places between. The project climbed nearly three dozen stories since late March, en route to its top level with glass panels and fins, per renderings.
Rockefeller reps have told Urbanize Atlanta the 1072 West Peachtree project remains on pace to start delivering before Atlanta’s 2026 FIFA World Cup matches kick off in June.
1072 West Peachtree will ultimately stand 749 feet, making it Atlanta’s fifth tallest high-rise, supplanting Westin Peachtree Plaza Hotel for the No. 5 spot.
It will be both the tallest residential and mixed-use building in Atlanta. No taller skyrise has been built in the city since 1992.
 Evening rendering view of the 1072 West Peachtree project, looking southeast. Courtesy of Rockefeller Group
Evening rendering view of the 1072 West Peachtree project, looking southeast. Courtesy of Rockefeller Group
The Rockefeller tower—as designed by Atlanta-based architecture firm TVS, in collaboration with Brock Hudgins Architects—will count more than 350 upscale apartments total, Rockefeller officials have said. Some of those units will have the highest residential views ever built in Atlanta.
Below the apartments, 224,000 square feet of Class A office space will occupy floors 11 to 18. Spanning a full acre, the tower’s 10th-floor amenity deck will include collaborative and lounge seating areas and a lawn for games, events, and other gatherings.
Rockefeller’s plans for the street-level retail component include multiple options for dining throughout the day. Those spaces will see coffee, casual grab-and-go, and sit-down restaurant additions to the block, per developers.
In the gallery above, find the most updated renderings for 1072 West Peachtree, depicting how many aspects of the standout Midtown building are slated to look and function.
 The latest rendering depicting the full, 749-foot building over West Peachtree Street. Courtesy of Rockefeller Group
The latest rendering depicting the full, 749-foot building over West Peachtree Street. Courtesy of Rockefeller Group
...
Follow us on social media:
Twitter / Facebook/and now: Instagram
• Midtown news, discussion (Urbanize Atlanta)







