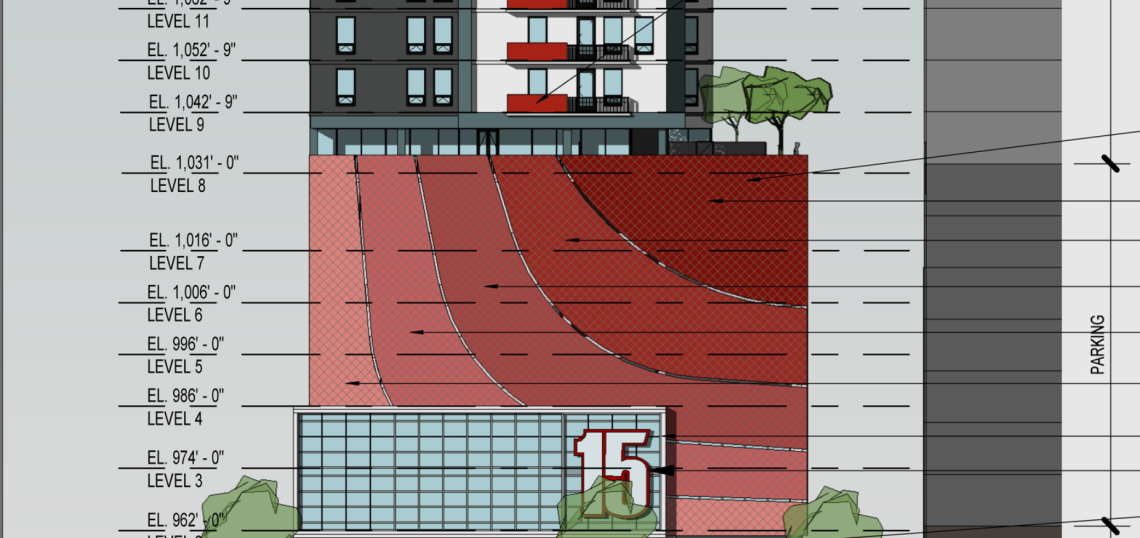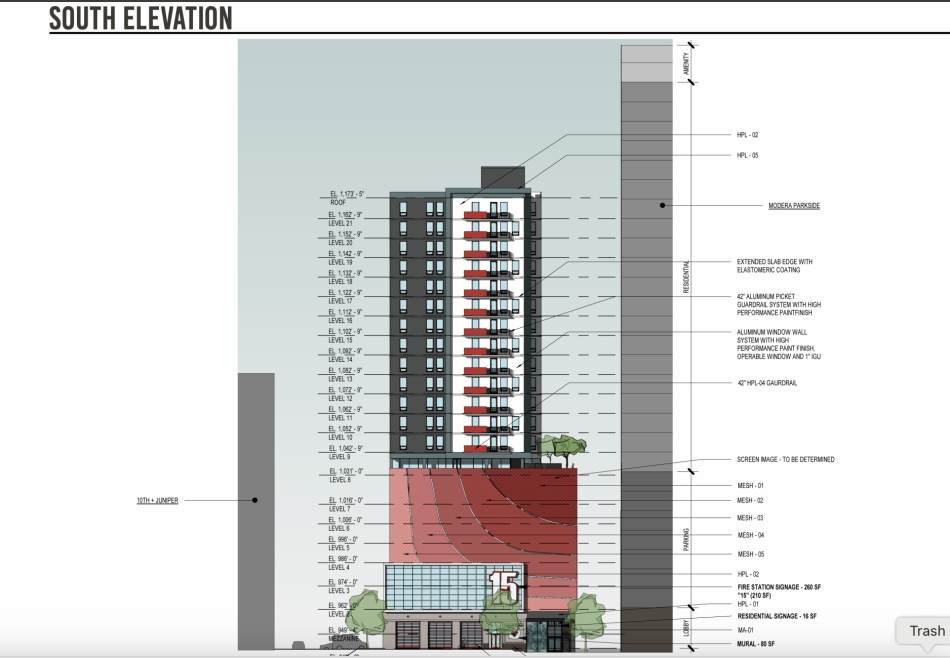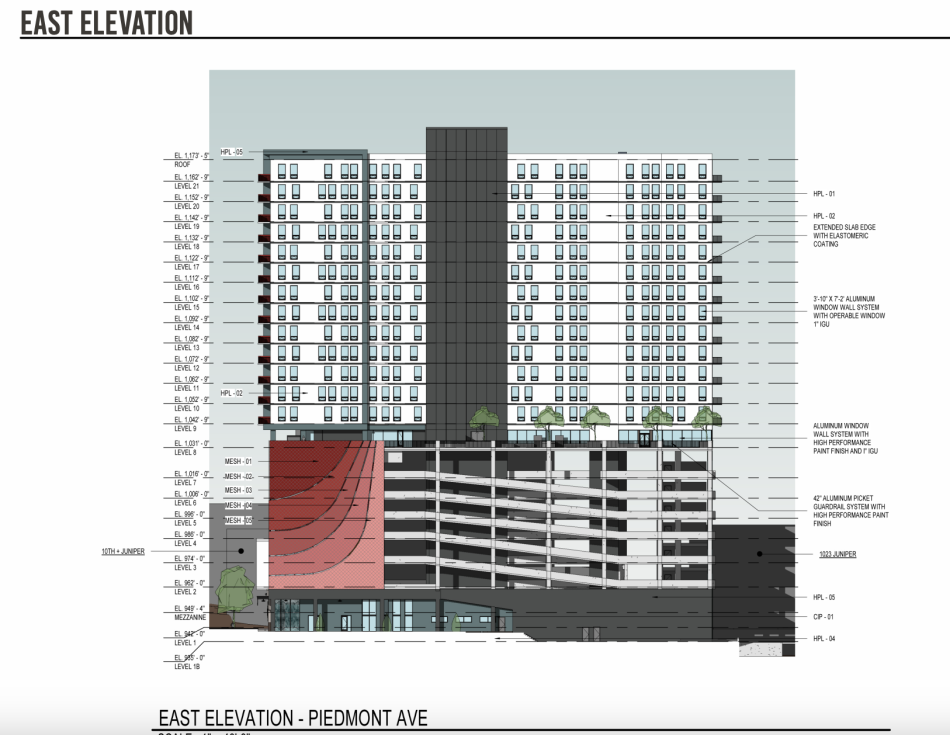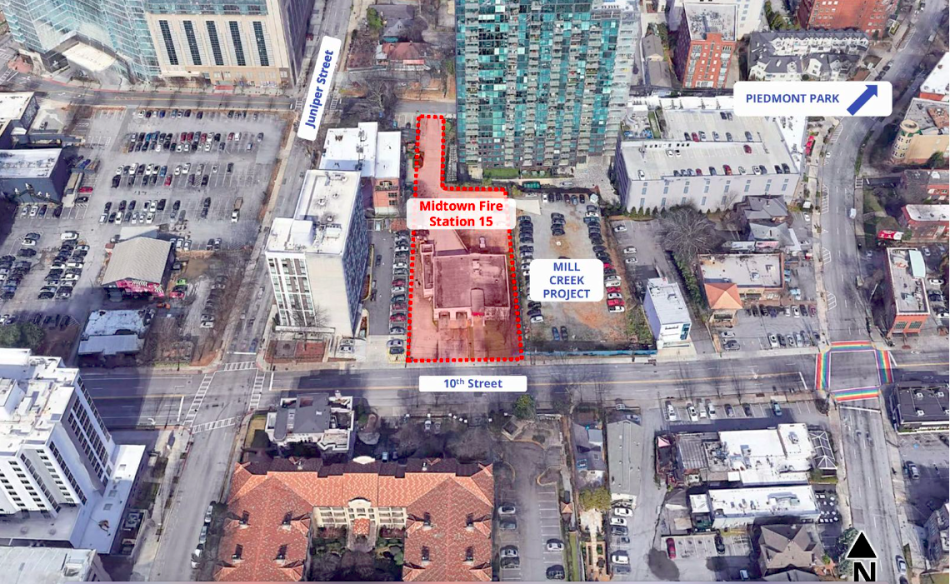Exactly how a unique infill project would fit into Midtown’s ever-rising cityscape is becoming clearer.
Ditto for a masking element on the proposed tower’s multistory parking garage.
The 170 10th St. proposal calls for a residential tower above the 10th Street property currently occupied by Midtown’s Fire Station 15. It would densify a parcel in a subdistrict where available land has become increasingly scarce amid a development boom that’s stretched for well over a decade.
A development team that includes Integral, nonprofit entity Atlanta Urban Development Corporation, and Atlanta-based design firm Cooper Carry brought detailed tower plans before the Midtown Development Review Committee last week.
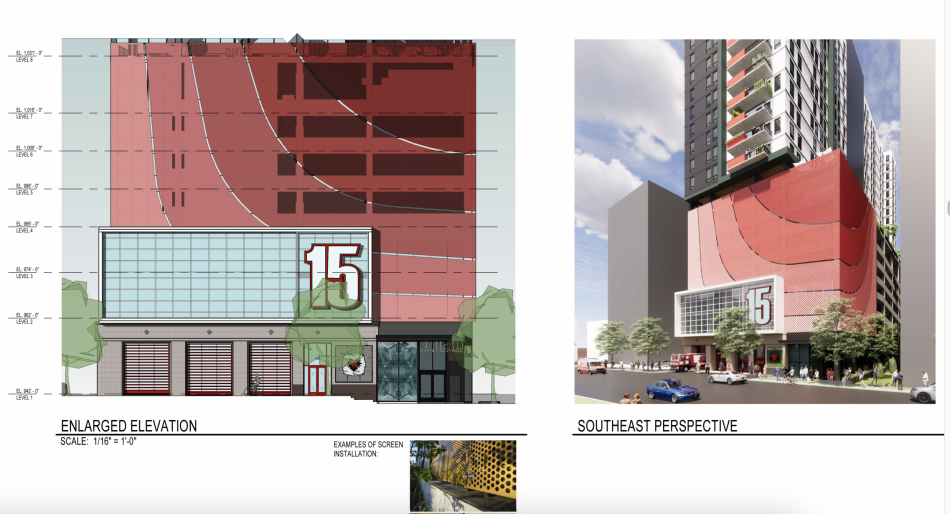 A revised tower facade design presented to Midtown DRC members in August. Cooper Carry; courtesy of Midtown Alliance
A revised tower facade design presented to Midtown DRC members in August. Cooper Carry; courtesy of Midtown Alliance
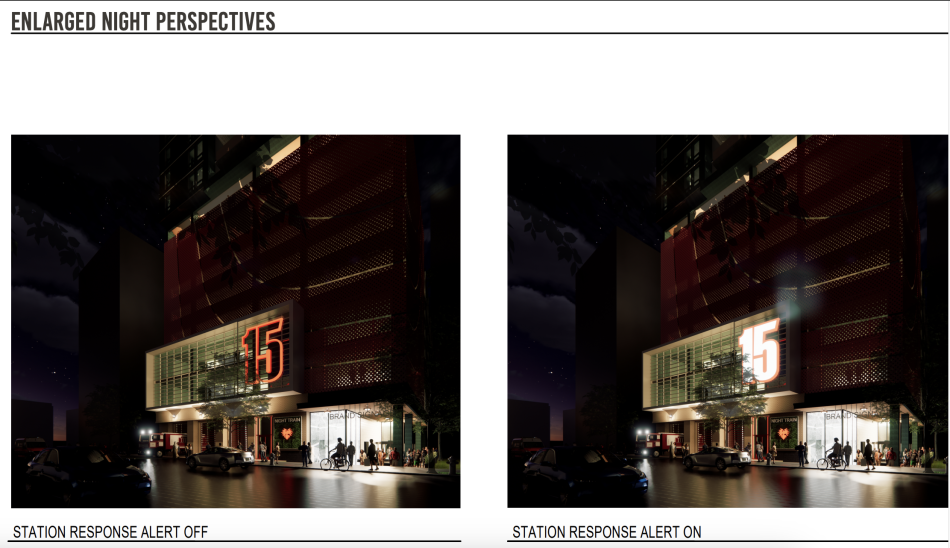 As presented in August, nighttime views of street-level spaces. Cooper Carry; courtesy of Midtown Alliance
As presented in August, nighttime views of street-level spaces. Cooper Carry; courtesy of Midtown Alliance
Designs call for a 21-story building rising on the north side of 10th Street, between Juniper and Peachtree streets, with a new 19,500-square-foot fire station situated across three base levels.
Above the fire station would be a parking podium with 224 spaces, and atop that, 231 apartments spanning from levels eight to 21.
Roughly one-third of those units would rent at rates considered affordable, according to a Midtown Alliance recap. Those would include some apartments capped for tenants earning 50 percent of the area median income or less, officials have said. (An earlier proposal called for 50 more units than what’s currently planned).
Midtown development arbiters applauded the addition of affordable housing on the tight, .78-acre property and offered the following suggestions for improvement, edited for length:
- “[Developers should] considerably increase the size of [the project’s] bike storage facility to be in line with demand found at the other recent projects in Midtown.
- Reconfigure the accessory residential uses (including leasing, lobby, and bike room) facing 10th Street. Doing so would allow the continuity of vibrant public life and safety along 10th Street.
- Simplify the façade treatment of the fire station with a recommended brick punched opening design for the first three levels. With the funds saved here, provide greater screening of the parking deck to minimize any light spillage to the west and north facing adjacent residential uses. Other recommendations included providing recessed, directional, and shielded interior lights and… exterior lighting to ‘splash’ on the podium façade.
- Include signage to prohibit pick-up and drop-off along 10th Street and direct vehicles to… short-term pick-up/drop off spaces elsewhere. This is necessary due to the time-critical nature of the fire station and the planned extension of the 10th St. cycle track.
- Incorporate refinement and details on the streetscaping elements along 10th Street, including streetlights and street trees consistent with the Midtown Streetscape Plan."
The development team is expected to bring revised plans back to Midtown DRC at an upcoming meeting.
City development authority Invest Atlanta recently approved an $85-million, tax-exempt bond to help fund construction. The total cost for development is projected to be roughly $155 million. Schedules call for delivering the building in 2028.
The fire station was built in 1986 and still functions as an essential facility in the heart of Midtown, officials have said.
Blocks around the station have been transformed into clusters of glassy high-rise buildings during Midtown’s long current development cycle. That includes the formerly empty parcel immediately next door, to the east, where Mill Creek Residential built a new 32-story luxury tower called Modera Parkside.
Head up to the gallery for detailed images and context, as recently presented to DRC members.
...
Follow us on social media:
Twitter / Facebook/and now: Instagram
• Midtown news, discussion (Urbanize Atlanta)





