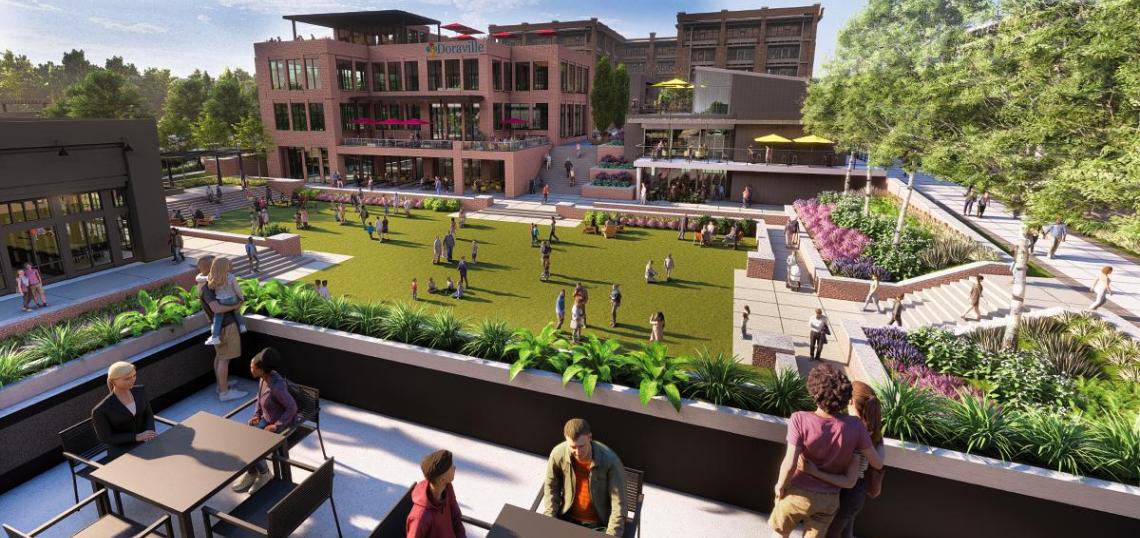The City of Doraville’s quest to create its own distinctive, transit-connected, multifaceted downtown district has spanned more than 20 years. At long last, that project’s development is all systems go.
City leaders relay this week a groundbreaking ceremony is planned for June to kick off construction of Doraville City Center, an effort to establish a new identity and gathering spot for the ITP city like Sandy Springs, Alpharetta, Suwanee, and so many other metro Atlanta places before it.
As a final step, Doraville officials have inked contracts with Choate Construction Company and McMillan Pazdan Smith Architecture to help lead development of what's been in planning phases since 2005.
The 13-acre city center will reflect “our city’s bold vision for the future and the values of our diverse, growing community,” reads this week’s announcement.
Conceptual plans for how the centralized downtown could look and function for Doraville—claiming municipal buildings and other underused or undeveloped parcels—first came to light in the fall of 2023.
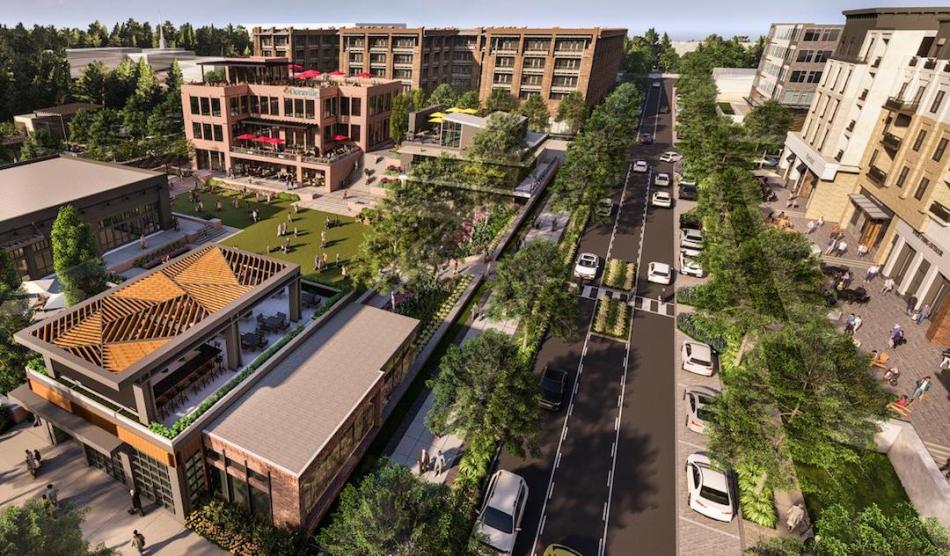 Plans for an upgraded central boulevard, Park Avenue, between apartments and retail. HGOR/Flippo Civil Design; via City of Doraville
Plans for an upgraded central boulevard, Park Avenue, between apartments and retail. HGOR/Flippo Civil Design; via City of Doraville
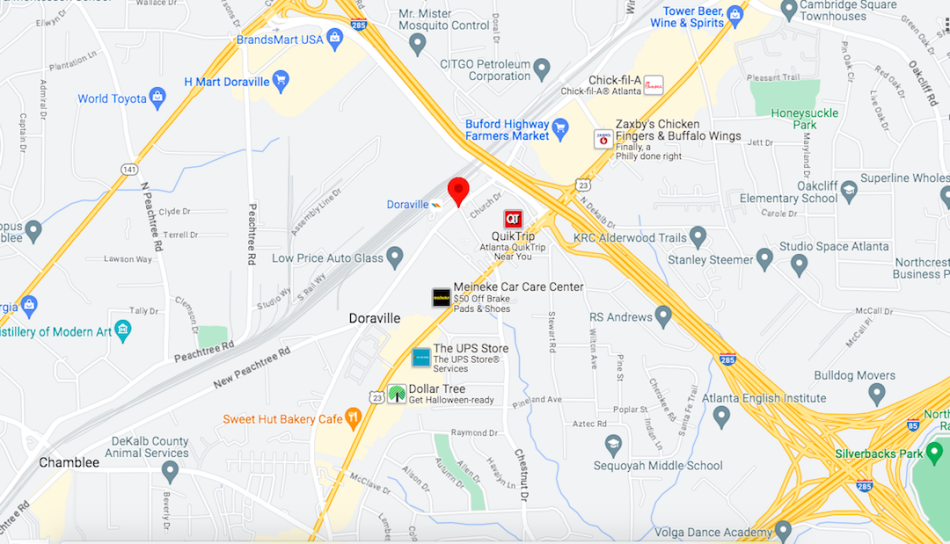 Broad view of 13 acres of parcels Doraville owns for redevelopment in relation to Spaghetti Junction (bottom right), Interstate 285, and other landmarks. Google Maps
Broad view of 13 acres of parcels Doraville owns for redevelopment in relation to Spaghetti Junction (bottom right), Interstate 285, and other landmarks. Google Maps
The site in question involves 13 acres the city owns and has been exploring how to better activate. The properties are bound by New Peachtree Road and Central Avenue, just north of Buford Highway and northwest of Spaghetti Junction near Assembly Atlanta.
MARTA’s Doraville station is located across New Peachtree Road from the site.
Plans call for a new City Services building, multifamily housing, a public library, retail and dining spaces, a park, and a space for creators, all “designed with sustainability and community in mind,” per the city.
The development team previously selected by Doraville also includes developer Kaufman Capital Partners, HGOR, and Flippo Civil Design.
According to plans presented by HGOR planners and architects in 2023, the heart of the project would be comprised of two components: a central greenspace spanning roughly 10,000 to 12,000 square feet (similar to the size of Alpharetta City Center’s green) and dotted with low-rise retail buildings, likely topped with restaurant patios.
Another key facet would be the three-story community building with city offices and chambers, the library, community space, and a coworking component, per designers.
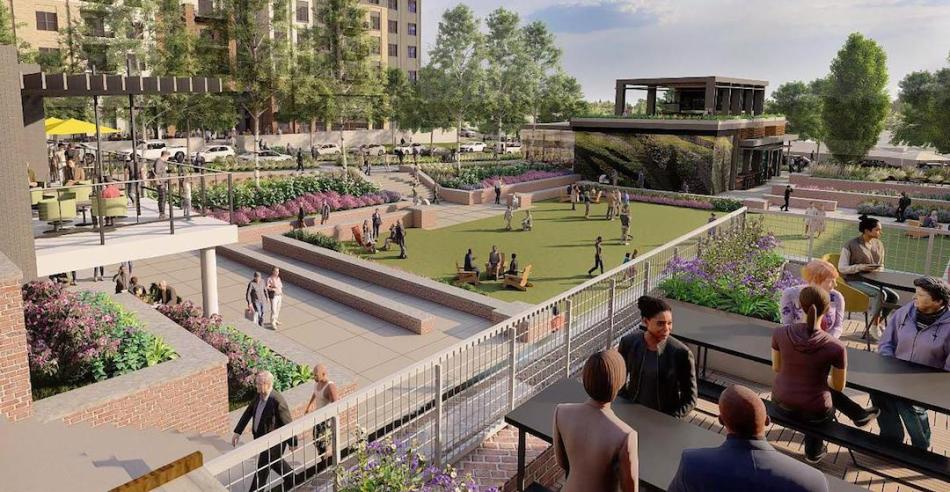 Spanish steps-style elements leading to the centralized green, which would be placed atop stormwater retention infrastructure at the slopped site. HGOR/Flippo Civil Design; via City of Doraville
Spanish steps-style elements leading to the centralized green, which would be placed atop stormwater retention infrastructure at the slopped site. HGOR/Flippo Civil Design; via City of Doraville
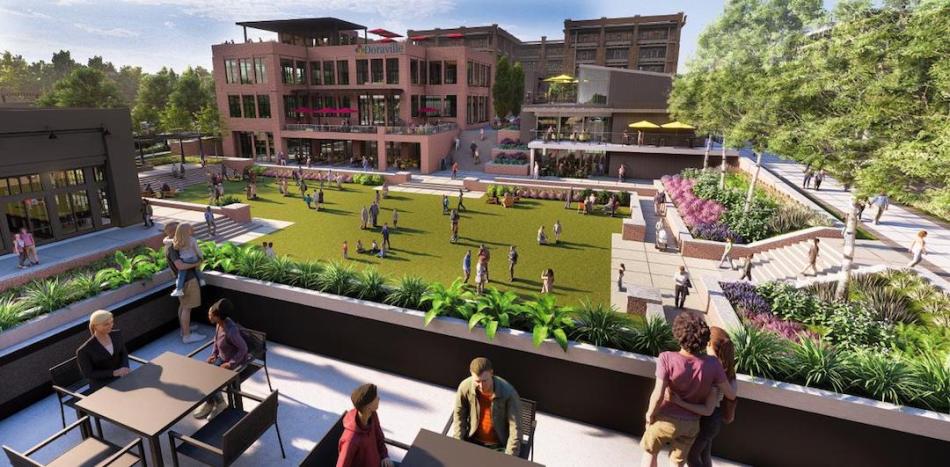 Rooftop retail with a view over the green to the proposed community building. HGOR/Flippo Civil Design; via City of Doraville
Rooftop retail with a view over the green to the proposed community building. HGOR/Flippo Civil Design; via City of Doraville
Elsewhere will be hundreds of multifamily units, more commercial space, and a 15-foot-wide public trail to help tie it all together. City plans have indicated a boutique hotel could also eventually be built.
According to documents issued by the city in December, the initial $32-million phase of development—the green square and municipal building with a new City Hall and library, among other uses—will be built first as a “driver” for private development. Once those components are nearly finished, the residential, retail, and other commercial uses will be poised to move forward, likely over a period of several years, per the city.
In the gallery above, find a rundown of where Doraville’s made-from-scratch city center will materialize, and what it could entail in coming years.
...
Follow us on social media:
Twitter / Facebook/and now: Instagram
• Doraville news, discussion (Urbanize Atlanta)




