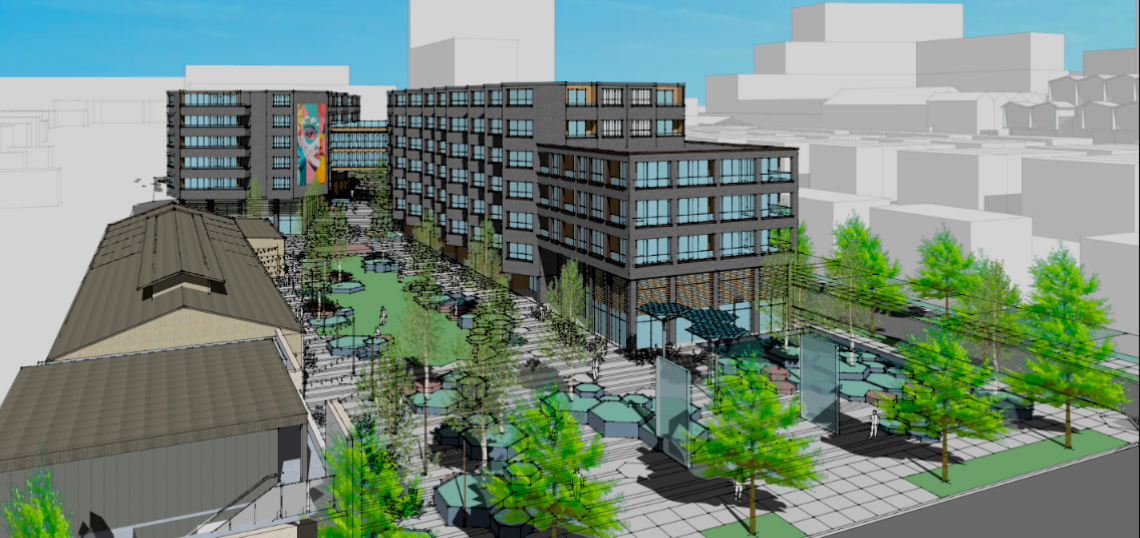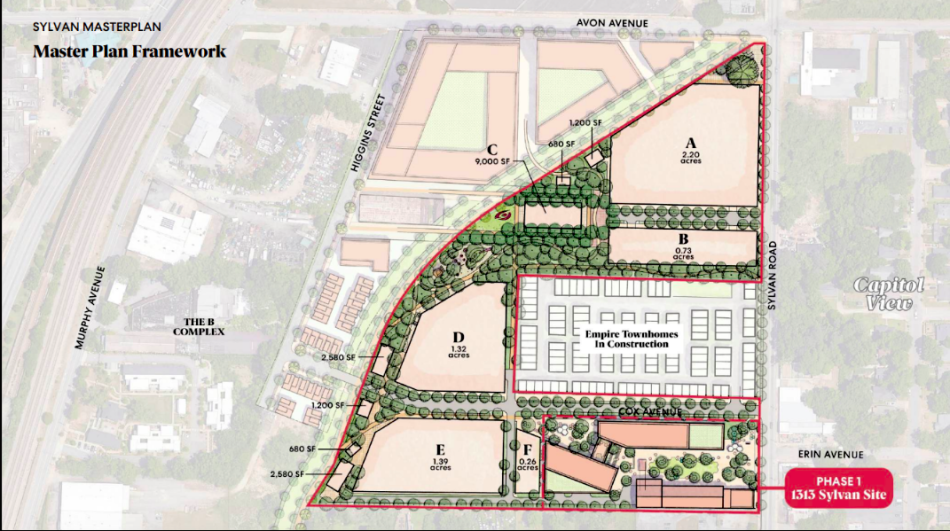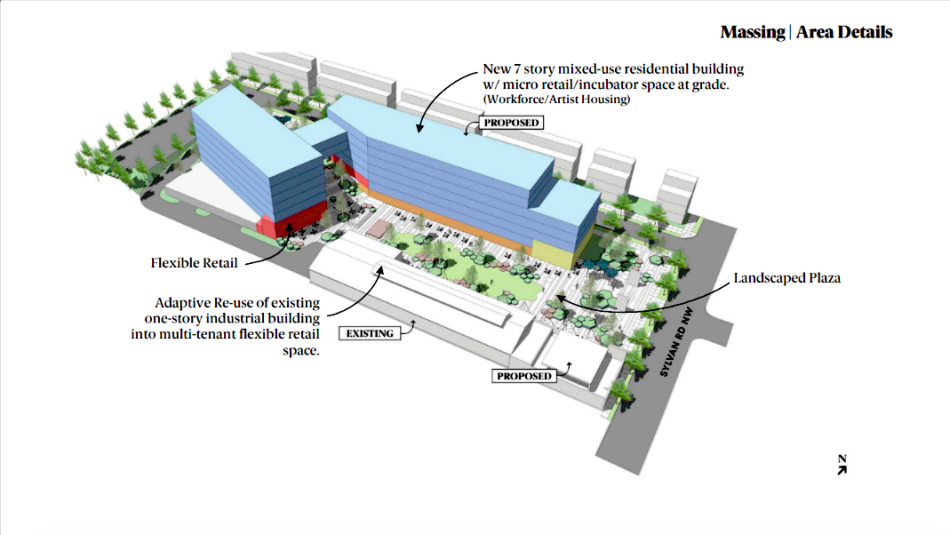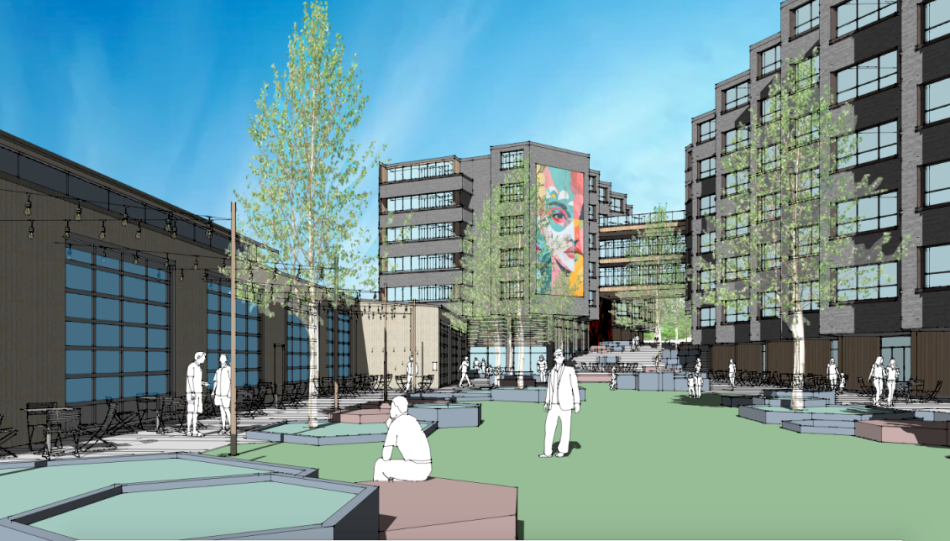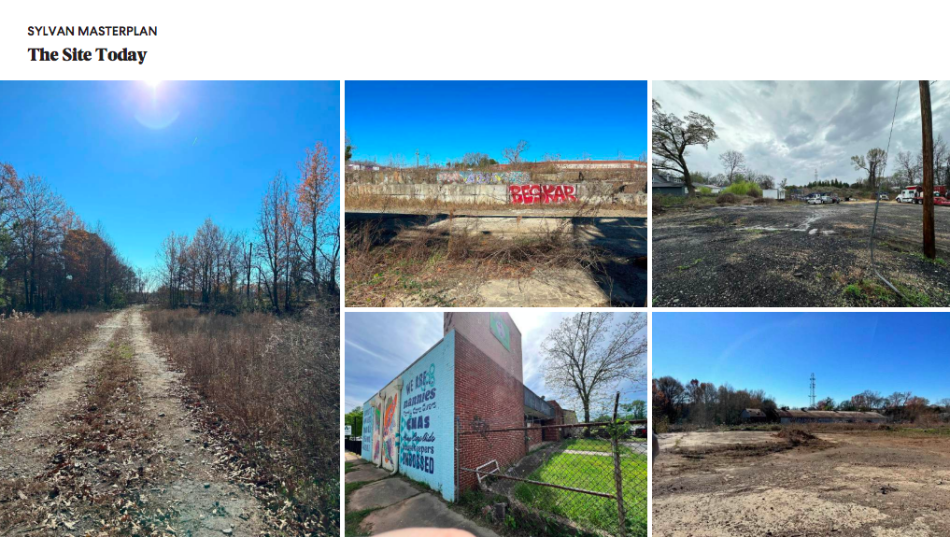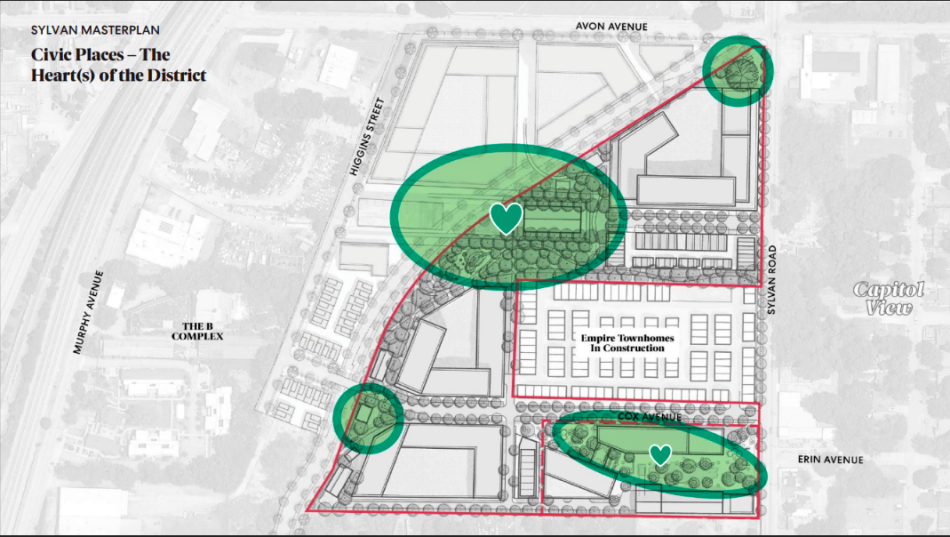An immense redevelopment project spanning several blocks in Southwest Atlanta could eventually be even more expansive than recent filings have suggested, the development team tells Urbanize Atlanta.
Atlanta-based Abebe Ventures and its partners at the local offices of Perkins&Will architects have shared renderings, details on scope, and the short-term outlook for a project that would morph vacant or industrial properties along Capitol View’s Sylvan Road in into a large mixed-use hub on a scale not seen in the area.
Collectively the properties in question span 25 acres—that’s 3 acres larger than Centennial Olympic Park, for context—a few blocks from the Beltline’s Westside Trail corridor. Rezoning for all land in question was recently completed with the city, per the development team.
Plans filed Thursday with the Georgia Department of Community Affairs indicated the project would entail 3,032 residential units and more than 716,000 square feet of commercial and restaurant space where none exist today.
But Mike Abebe, the development firm’s founder, tells Urbanize that’s only part of the scope. Plans for Capitol View—the project is identified in planning documents as “Sylvan” or “Avon-Sylvan,” for nearby streets—call for more than 4,000 housing units overall.
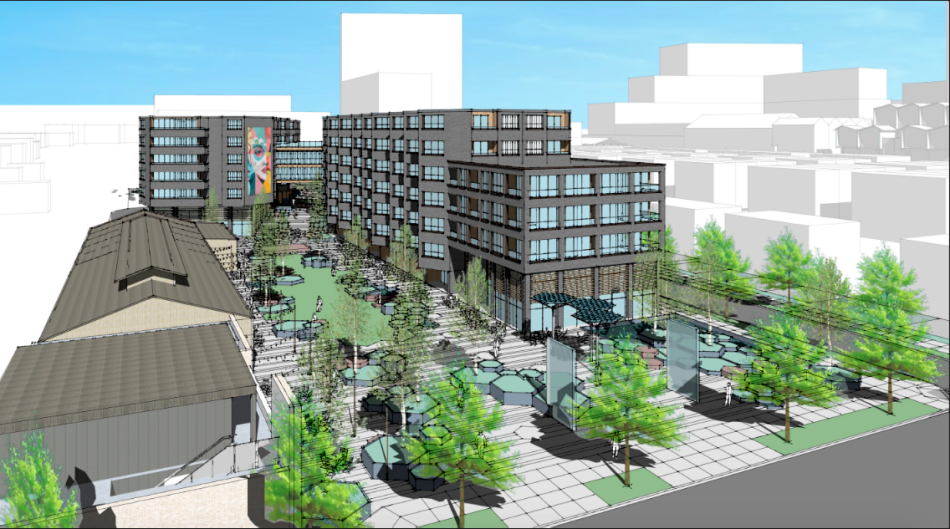 As seen looking west from above Sylvan Road, plans for the phase one "wedge" with adaptive-reuse (left) and new-construction components. Courtesy of Perkins&Will/Abebe Ventures
As seen looking west from above Sylvan Road, plans for the phase one "wedge" with adaptive-reuse (left) and new-construction components. Courtesy of Perkins&Will/Abebe Ventures
According to Abebe, the total project cost will soar to more than a billion dollars across all phases. Abebe is listed on his firm’s website as “one of the largest private land owners in the City of Atlanta with a concentration of assets in West Atlanta.” Questions about how the Capitol View project might be financed weren’t returned this week.
“We are planning for a very dense development with very unique programming,” Abebe wrote via email.
The first component to go under construction is a 124-townhome Empire Communities project situated on 4 acres near the center of the Sylvan Road assemblage. Abebe says Empire has nearly finished horizontal infrastructure work, including new streets, on that section of the project and should start vertical construction soon.
Beyond that, phase one calls for mixed-use development leaning residential—with 100 percent of housing capped at rates deemed affordable—that blends new construction and adaptive-reuse of an existing building, according to Colline Hernandez-Ayala, a Perkins&Will designer with experience in infill, affordable projects.
The first mixed-use phase is situated at the southeast corner of the site.
Hernandez-Ayala says an existing industrial structure on site will include a small grocery story, plus “flexible and micro retail” geared toward helping small businesses and new entreprenuers get a leg up. “[It’s] a mission to drive economic growth,” she noted.
Renderings show that two seven-story buildings linked by a bridge would rise near the existing structure in phase one. Between that, a large landscaped plaza is planned.
Across the 25 acres, broader plans call for both rental and for-sale housing and retail meant to serve the neighborhood—a magnet for both legacy residents and younger artists, creatives, and entrepreneurs. Pocket parks, improved streetscape design, and open spaces for active and passive recreation will be priorities, per designers.
“The goal is to transform an inaccessible, disconnected, vacant property into a social hub meant to promote wellness and social interaction, walkability and safety, and environmental justice and housing equity,” reads a Perkins&Will overview provided to Urbanize.
The assemblage of properties—situated along Sylvan Road, plus Avon and Cox avenues—are located just south of the closely watched Murphy Crossing site, a Beltline-owned property where redevelopment plans led by an Arizona firm recently collapsed, following protracted disputes.
According to Abebe, the schedule calls for breaking ground on the phase-one redevelopment by next spring, if not sooner.
Abebe has 20 years of real estate development and construction experience, which includes more than 1,000 homes built around Atlanta, Baltimore, and Minneapolis, with 70 percent of those qualifying as affordable housing, per the company’s website.
According to last week’s Development of Regional Impact filing with the state, the Capitol View project wouldn’t be finished for a decade, with December 2035 being the target date for completion.
The site is roughly three blocks from a finished section of the Beltline’s Southside Trail. But a proposed Beltline spur trail—dubbed the “Murphy and Oakland City Connector Trail”—that came to light last fall would be built alongside the Abebe project for several blocks, with access to the Oakland City MARTA station at one end.
Beyond Perkins&Will (lead architect, urban design), the development team includes Eberly & Associates (civil engineering) and Parker Rodriguez (landscape architecture).
In the gallery above, find a detailed breakdown of plans for the Capitol View project, including renderings and a look at future greenspace and connectivity throughout the site.
...
Follow us on social media:
Twitter / Facebook/and now: Instagram
• Capitol View news, discussion (Urbanize Atlanta)





