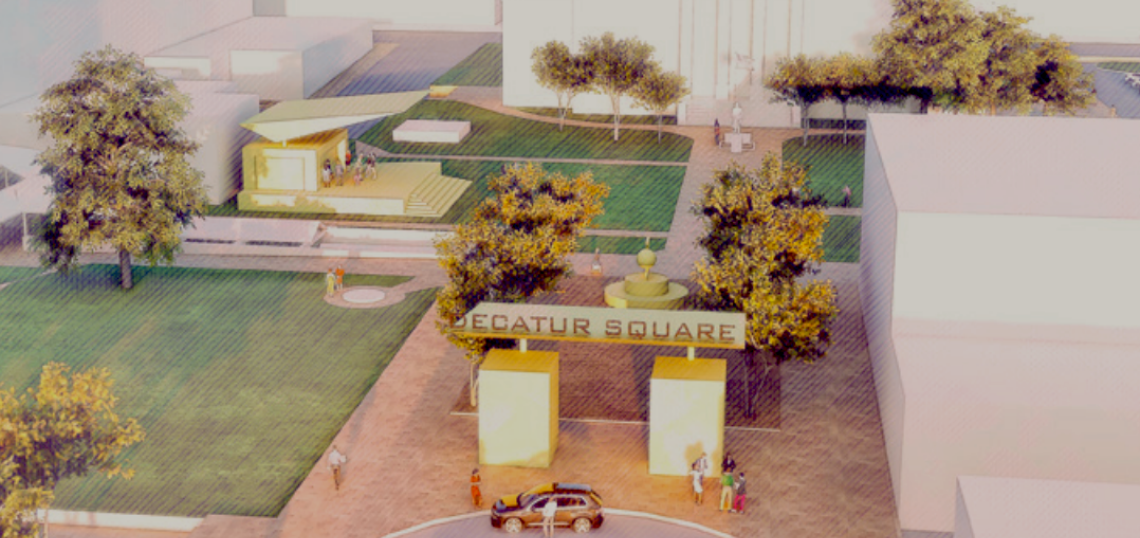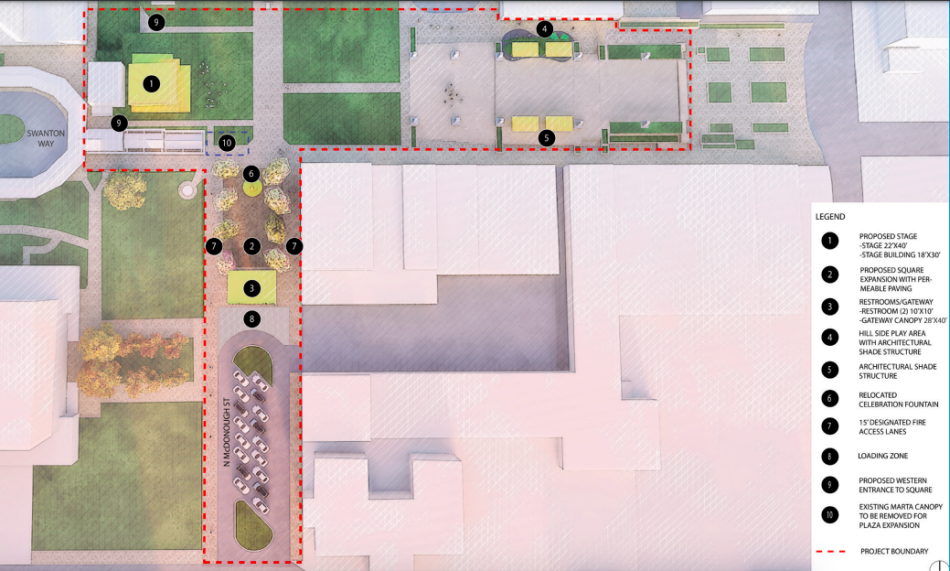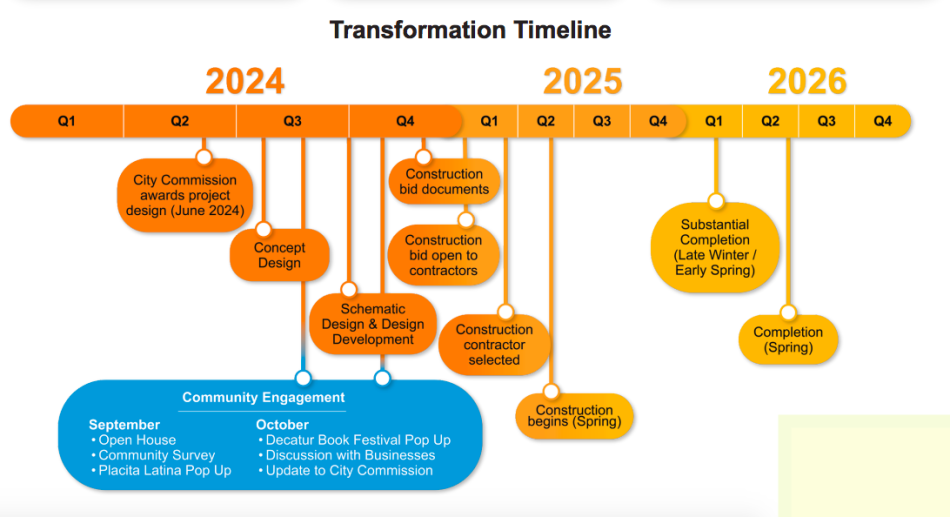Historic Decatur Square’s first makeover since the early 1980s has officially entered its development phase. But for fans of the walkable, transit-connected community hub, there’s still time to weigh in on exactly how it will evolve.
The first phase of Decatur’s Town Center 2.0 Plan project, an initiative put together by the city and its Downtown Development Authority, is in the process of collecting the final round of input from the public at large.
That includes the five-question Decatur Square Transformation Community Survey, which will be open until Monday, Sept. 30.
The questionnaire allows Decatur residents and visitors to weigh in on very specific aspects of design, from roofs to steps and new playground offerings.
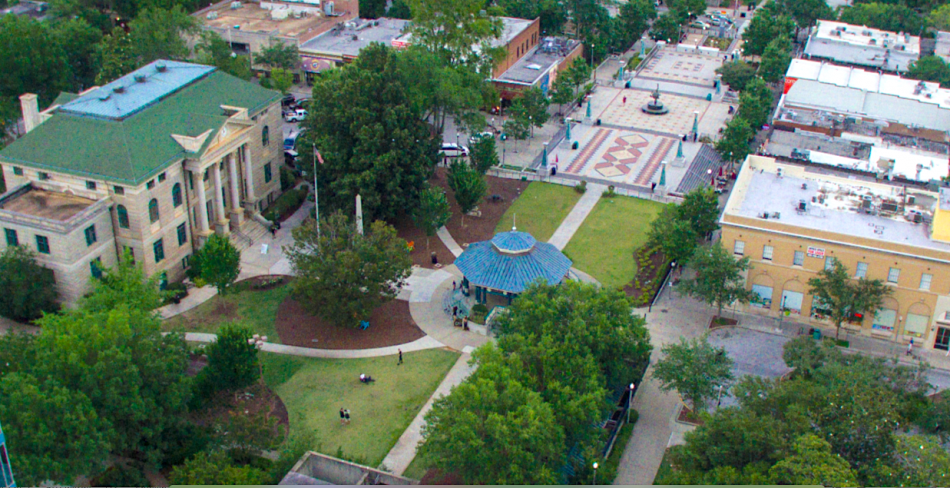 Current conditions of the core Historic Downtown Decatur area in question, with McDonough Street shown at right. City of Decatur/Decatur DDA
Current conditions of the core Historic Downtown Decatur area in question, with McDonough Street shown at right. City of Decatur/Decatur DDA
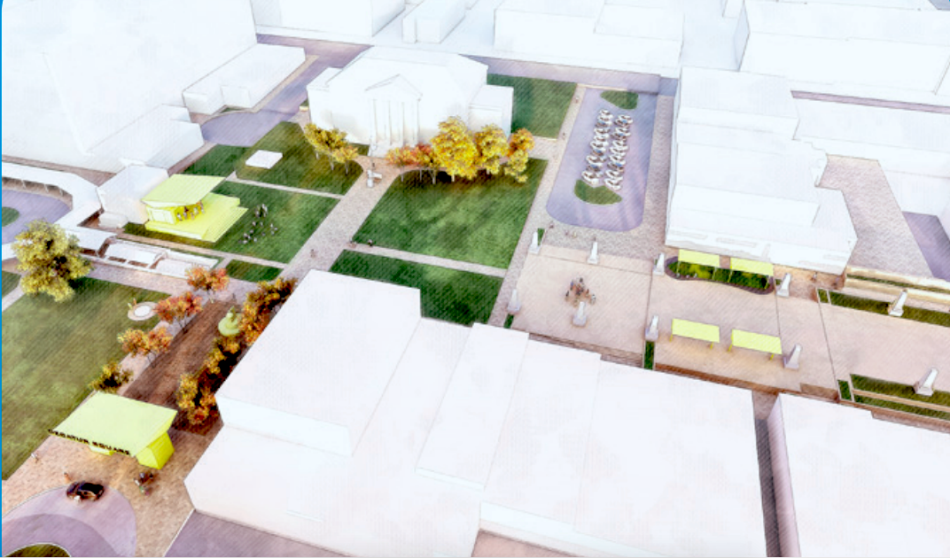 Overview of new greenspaces and other changes in the latest Town Center 2.0 Plan. City of Decatur/Decatur DDA
Overview of new greenspaces and other changes in the latest Town Center 2.0 Plan. City of Decatur/Decatur DDA
Called “Decatur Town Center Plan 2.0,” the initiative marks Decatur’s first new masterplan for its core downtown area since 1982. It calls for improving sidewalks and signage, adding a performance stage, and implementing more active spaces to open up zones between the DeKalb County Courthouse, Decatur’s underground MARTA station, and landmark businesses such as Eddie’s Attic and Brick Store Pub.
City officials plan to finalize phase-one designs in the remaining months of 2024, and then open the bidding process to construction companies early next year.
The construction timeline calls for work to begin in earnest in the second quarter of next year, and to finish in time for FIFA World Cup matches in June 2026. (An earlier facet of the project included a new John Lewis sculpture unveiled near the courthouse last month.)
Exactly how the Decatur Square revisions will initially move forward has come to light since the City Commission adopted the overall plan in June last year.
Phase-one improvements, geared toward creating a more welcoming and vibrant city core, will include: construction of a modernized new performance stage and public restrooms, replacing the current blue-topped bandstand; expansion of the square into North McDonough Street, near the Eddie’s Attic performance venue, with greenspace and infrastructure; and upgrades to the existing plaza that will include play equipment, outdoor furnishings, and landscaping and hardscape work.
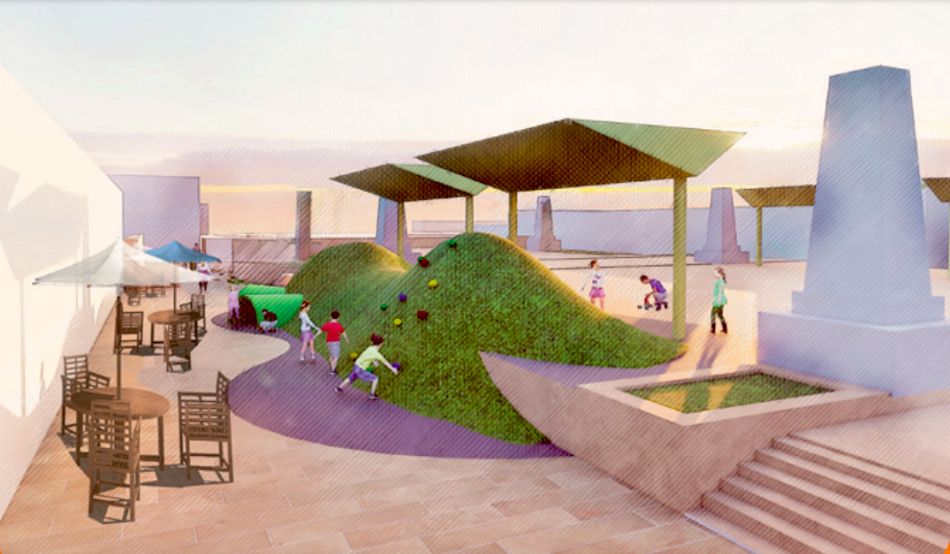 A play area and plaza improvements in the works for the easternmost end of the square, near a MARTA entrance. City of Decatur/Decatur DDA
A play area and plaza improvements in the works for the easternmost end of the square, near a MARTA entrance. City of Decatur/Decatur DDA
 A revised look at the Town Center 2.0 Plan’s new performance stage. City of Decatur/Decatur DDA; designs by MKSK
A revised look at the Town Center 2.0 Plan’s new performance stage. City of Decatur/Decatur DDA; designs by MKSK
City officials say additional improvements to the Decatur Square could be carried out in future phases, but no timeline has been specified.
The effort to revamp Decatur’s downtown first emerged as an action item in the 2020 Decatur Strategic Plan.
Project leaders have previously said Decatur’s downtown population is expected to nearly double by 2030, adding 3,000 new residents and necessitating the need for more usable greenspaces.
Previously, a planning team heard from “more than 1,000 Decatur voices” as part of a communal envisioning process that spanned 10 months and included three steering committee meetings, plus three community meetings and other events ending in summer 2023, city officials have said.
The plan for Decatur’s downtown revamp is being led by MKSK, a planning, urban design, and landscape architecture firm with offices across the eastern U.S., including in Atlanta, that specializes in reimagining urban spaces.
Find more context and an updated look at what’s in store for Decatur’s celebrated downtown core in the gallery above.
...
Follow us on social media:
Twitter / Facebook/and now: Instagram
• Decatur news, discussion (Urbanize Atlanta)




