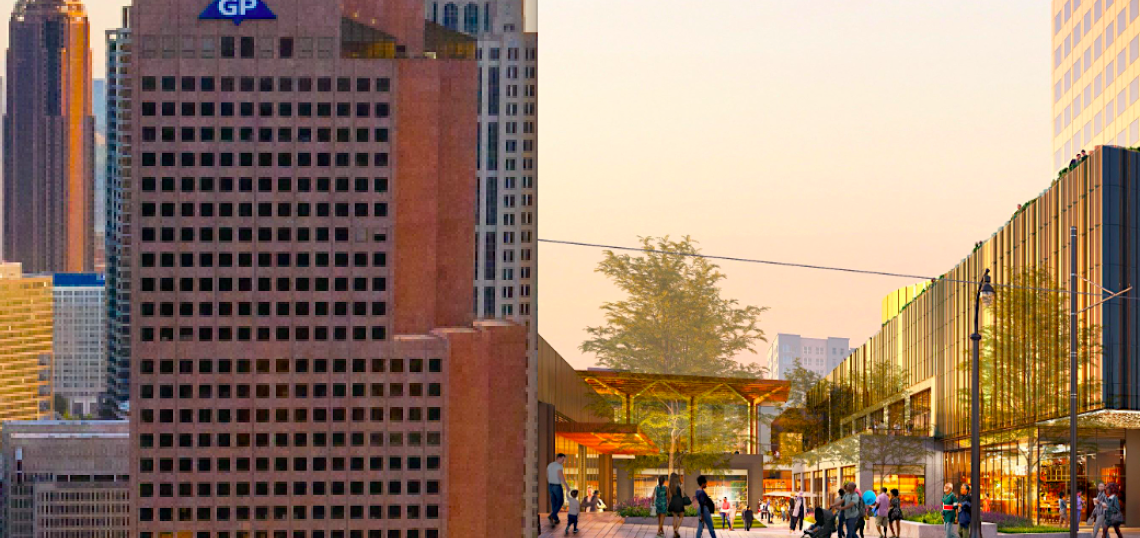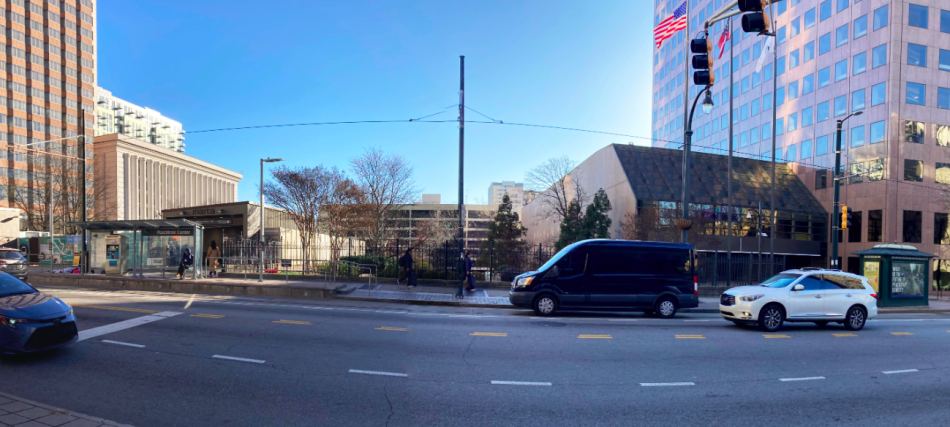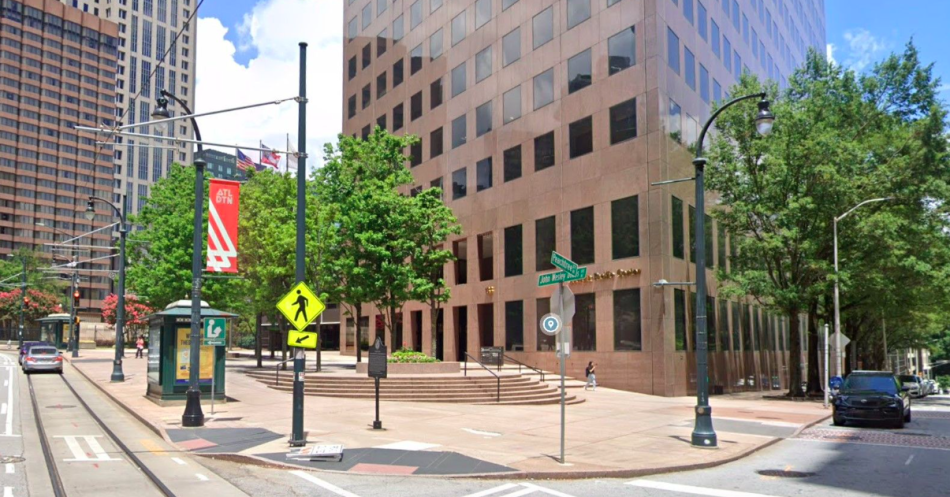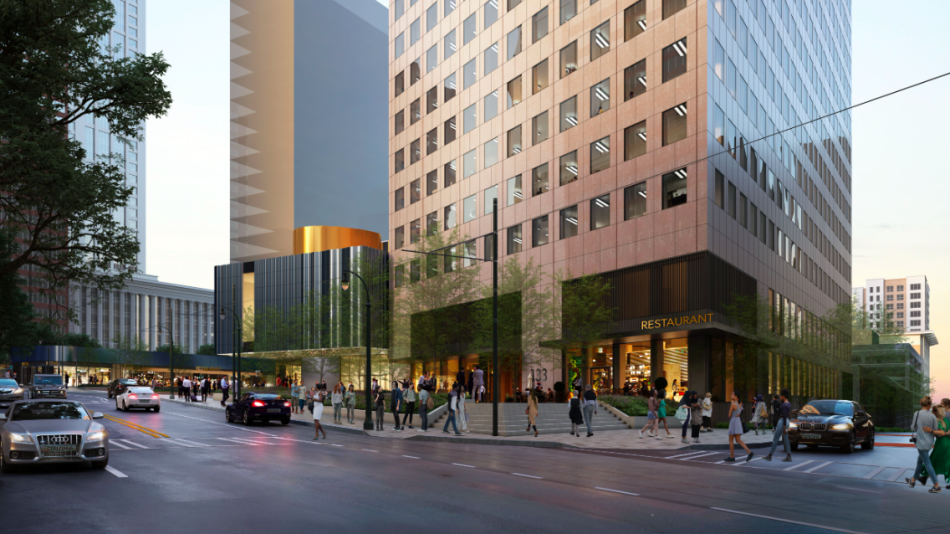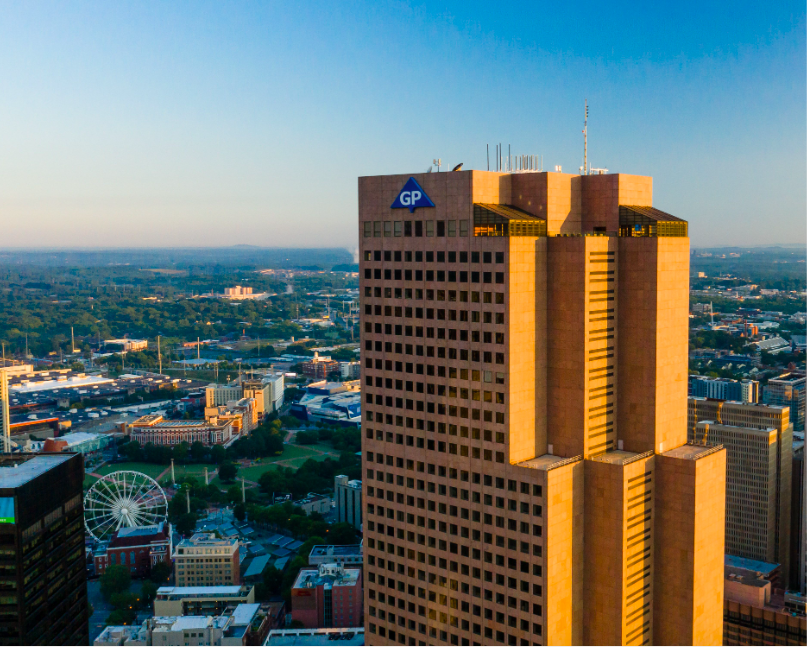Like a testament to the post-pandemic reimagining of Atlanta’s downtown, one of the city’s tallest skyscrapers is set for a mixed-use makeover with a scale of redevelopment that project leaders are calling among the largest in the U.S. right now.
Atlanta-based pulp and paper colossus Georgia-Pacific has unveiled plans for transforming its iconic, eponymous world headquarters on Peachtree Street into a blend of sky-high apartments, offices, and a block-sized retail and entertainment hub designed to engage downtown dwellers and enliven the district.
The goal, according to development reps, is to set a new standard for adaptive-reuse in Atlanta while reaffirming Georgia-Pacific’s commitment to downtown’s future.
Standing 51 stories and 697 feet, Georgia-Pacific Center is the sixth-tallest skyscraper in Atlanta—and one of the most recognizable, with its pink granite exterior and dramatic, stair-stepped rear design and changeable lighting patterns facing east. The Class A office tower, counting 1.3 million square feet today, was opened in 1982.
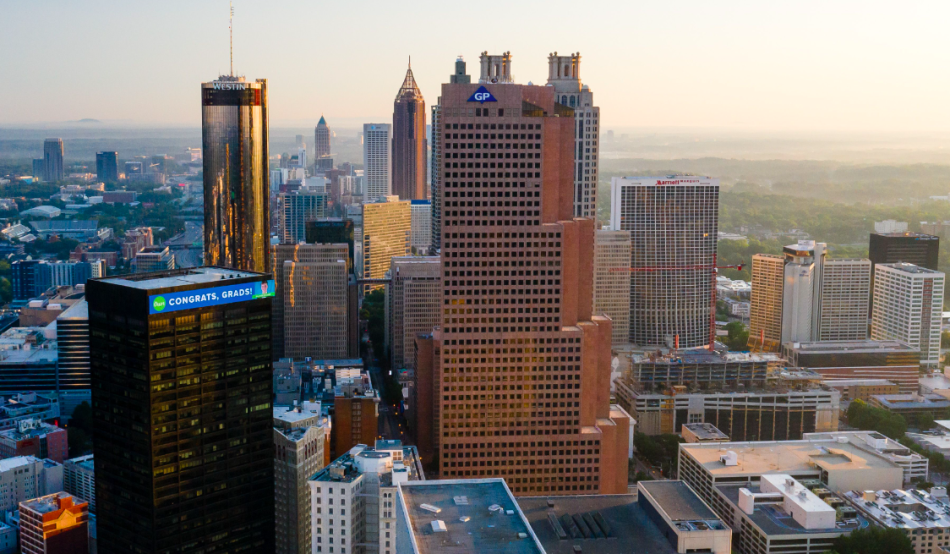 Georgia-Pacific Center's south facade, with its distinctive stair-stepped design pointed east, as seen roughly six years ago. Courtesy of Chil & Co for Georgia-Pacific
Georgia-Pacific Center's south facade, with its distinctive stair-stepped design pointed east, as seen roughly six years ago. Courtesy of Chil & Co for Georgia-Pacific
But as downtown continues to grapple with historically high office vacancy rates—just shy of 29 percent, according to Cushman & Wakefield’s second quarter market report—a new day could be dawning for Georgia-Pacific tower spaces where Atlantans have reported to work for decades.
Redevelopment plans call for more than 400 apartments to be created from offices on the landmark tower’s uppermost floors, resulting in some of the highest residential units offered across the Southeast, according to project reps. (For context, that’s at least 100 more rental units than have recently sprung up in Centennials Yards’ first new tower in downtown’s stadium district.)
Other notable facets would include a large, landscaped, MARTA-connected central plaza spanning 35,000 square feet, facing Peachtree Street and replacing what are stark spaces today along the Atlanta Streetcar line.
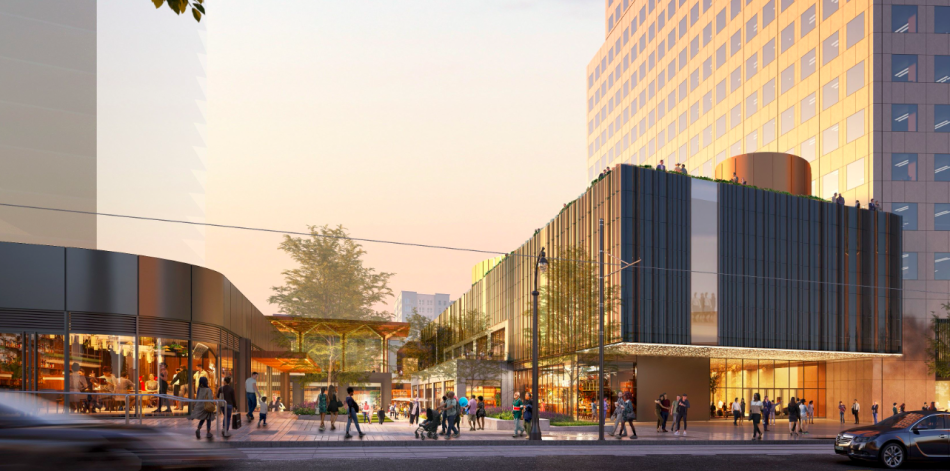 Where a planned 125,000 square feet of restaurant, retail, and entertainment space could help inject life into Peachtree Street downtown. Courtesy of Georgia-Pacific
Where a planned 125,000 square feet of restaurant, retail, and entertainment space could help inject life into Peachtree Street downtown. Courtesy of Georgia-Pacific
Plans also call for roughly 125,000 square feet of fresh restaurant, entertainment, and retail spaces that blend “modern design with the building’s historic presence,” according to project officials.
Elsewhere would be about 600,000 square feet of Class A offices anchored by Georgia-Pacific and Koch Inc., with more than 2,100 parking spaces in the mix.
All of the above is considered phase one, as enough space will be left for future development that could include a hotel, plus more retail and residences, per officials.
Georgia-Pacific has quietly assembled a development team of other companies that includes Rule Joy Trammell + Rubio (architect of record), Healy Weatherholtz (retail broker), Kimley-Horn (civil engineering), Studio Saint (interior design), Transwestern (consulting and property management), and Brasfield & Gorrie (preconstruction). That’s in addition to what’s described as Georgia-Pacific’s “in-house, mixed-use development team responsible for leading both the redevelopment efforts and the go-to-market strategy and capitalization of the project.”
Project reps tells Urbanize Atlanta the construction timeline calls for breaking ground next year and delivering the reimagined property in the fall of 2027.
The scale of the project has potential to spark a renaissance in Atlanta’s main business district and lift up surrounding businesses by providing entertainment and amenity options, according to those closest to it.
“The office landscape has changed, and we recognize that the adaptive-reuse of our site and office tower can create greater long-term value,” Christian Fischer, Georgia-Pacific president and CEO, said in a prepared statement. “We’re also acutely aware of the need for more residential, shopping, dining, and entertainment options in our downtown neighborhood, which is why Georgia-Pacific is excited to provide a space that will offer unmatched opportunity."
Atlanta Mayor Andre Dickens, meanwhile, called the proposal “transformative” and a significant step toward breathing new life into downtown.
“This project aligns with many of our important ‘Moving Atlanta Forward’ initiatives, including expanding much needed housing options and fostering economic revitalization that supports local businesses,” said Dickens in the announcement. “With redesigned public spaces, new retail and restaurants, as well as easy access to public transit, we are creating a unique downtown neighborhood that will bring fresh energy to our city.”
Georgia-Pacific Center, fun facts:
- The Georgia-Pacific Center played a starring, climactic role in a 1985 Chuck Norris action flick called Invasion U.S.A.
- The building occupies the historic site of DeGive's Grand Opera House. Later the property became Loew’s Grand Theatre, where in 1939 the legendary film premiere of Gone with the Wind was held.
- The Skidmore, Owings & Merrill firm designed the structure, and its pink granite was quarried in Marble Falls, Texas. (It sustained relatively minor damage in the downtown Atlanta tornado of 2008.)
- With consumer brands such as Quilted Northern, Angel Soft, and Brawny, Georgia-Pacific and its subsidiaries are considered to be among the world’s top manufacturers of napkins, paper towels, bath tissue, building products, tableware, and other items.
...
Follow us on social media:
Twitter / Facebook/and now: Instagram
• Downtown news, discussion (Urbanize Atlanta)




