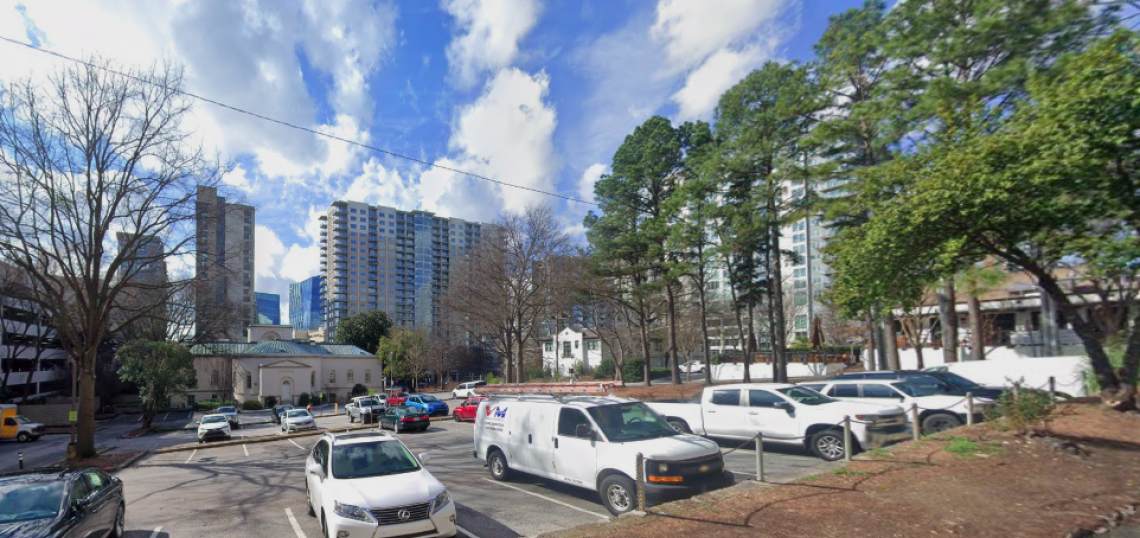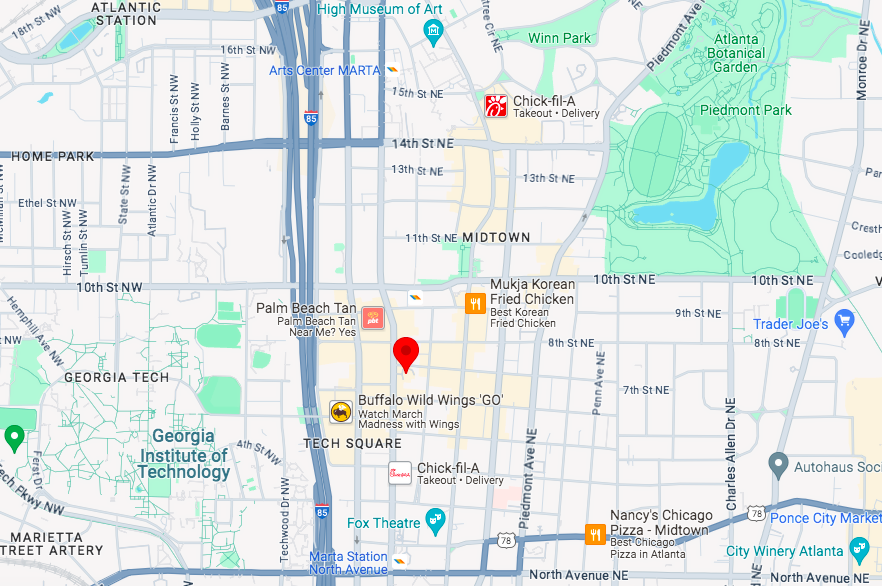Days could be numbered for another surface parking lot in the heart of densifying Midtown.
Core Spaces, a Chicago-based residential real estate developer, owner, and operator, is aiming to build a high-rise that would house more than 1,200 people on the site of a current parking lot, according to a Special Administrative Permit application filed with the City of Atlanta last week
The project, called Hub Cypress, would take shape next to a protected Midtown landmark, the Historic Academy of Medicine, at 875 W. Peachtree St.
A Core affiliate is currently under contract to buy the property for an unspecified amount.
The .8-acre parcel in question is bounded by 7th Street to the north, Cypress Street to the east, and the Academy of Medicine to the west. It’s located just behind the Spire Midtown condo tower and immediately south of Ecco Midtown restaurant.
According to Core’s application, the tower would house about 295 apartments geared toward students, or 1,211 beds. No commercial space is planned.
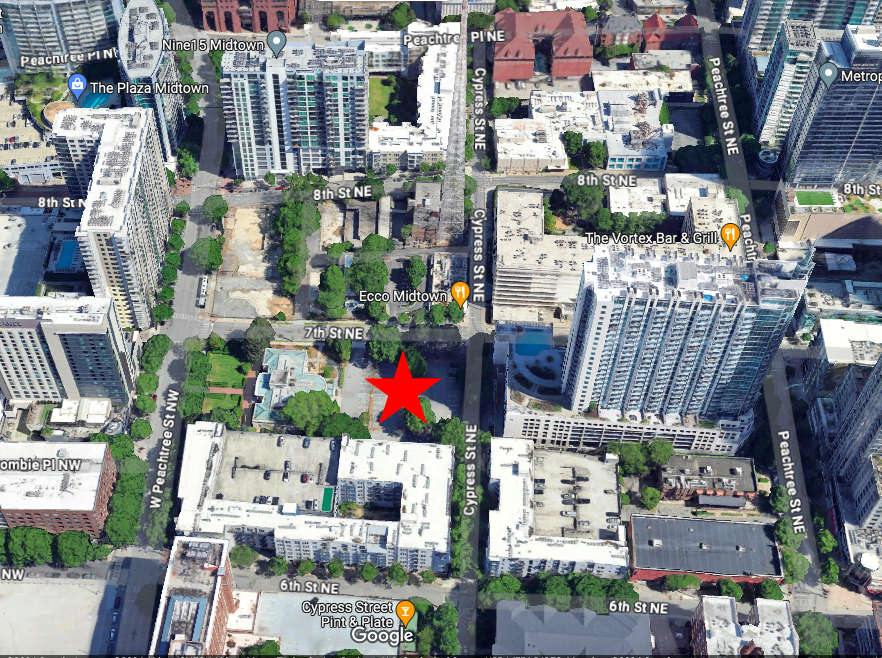 Looking north across the parking lot and surrounding blocks in Midtown today, with Cypress Street shown to the immediate right. Google Maps
Looking north across the parking lot and surrounding blocks in Midtown today, with Cypress Street shown to the immediate right. Google Maps
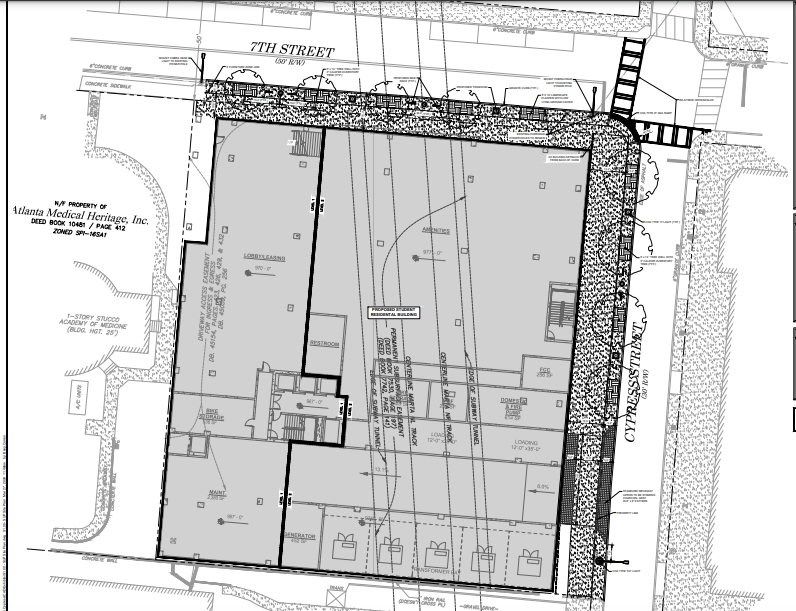 Initial plans filed in April 2024 for how the tower proposal would consume the corner site at 7th and Cypress streets. Commercial space has since been added. Core Spaces/Kimley-Horn
Initial plans filed in April 2024 for how the tower proposal would consume the corner site at 7th and Cypress streets. Commercial space has since been added. Core Spaces/Kimley-Horn
The Hub Cypress site is roughly two blocks from Core’s first student-housing project in town, Hub Atlanta, which opened for the fall semester last year. The development team has described that 292-unit building—a glass and panel-clad structure with a four-story parking garage almost fully concealed—as “stunning.”
Core’s new tower proposal would have nearly the same number of units as Hub Atlanta but more than 400 additional beds.
We’ve reached out to Core officials this week seeking project renderings, plus information on the building’s proposed height and construction timeline. This story will be updated with any additional information that comes.
Filings indicate the new high-rise, as designed by Dwell Design Studio, will have no height limits. The SAP filing proposes a sale and transfer of dense, unused development rights from the Academy of Medicine property for use next door, financially benefiting the historic building.
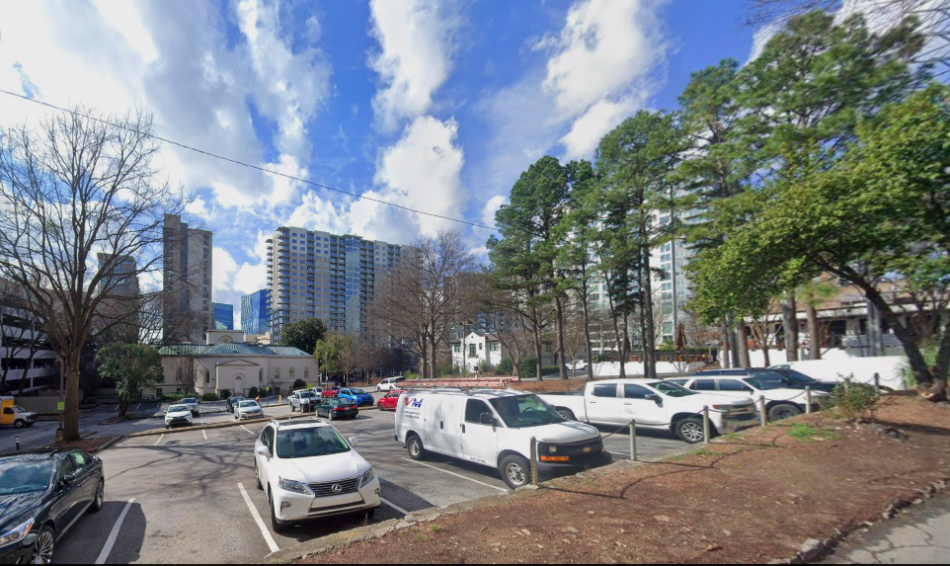 The site's frontage along Cypress Street today, with the Academy of Medicine building shown on the opposite side of the lot. Google Maps
The site's frontage along Cypress Street today, with the Academy of Medicine building shown on the opposite side of the lot. Google Maps
The project would swap the roughly 80 parking spaces on site now with a stacked deck offering 186 parking spaces, as accessed by two-way Cypress Street. Plans call for semi-perforated screening to help mask the parking deck where it's exposed to the south (facing another parking deck) and west (over the Academy of Medicine building), per the filing.
In light of the building’s student uses, a lower volume of vehicle traffic is expected, per the development team.
“While individuals of all ages will be accommodated at the proposed development,” reads the application, “the building is expected to be occupied largely by students who are likely to walk or take public transit as their primary method of transportation.”
...
Follow us on social media:
Twitter / Facebook/and now: Instagram
• Midtown news, discussion (Urbanize Atlanta)





