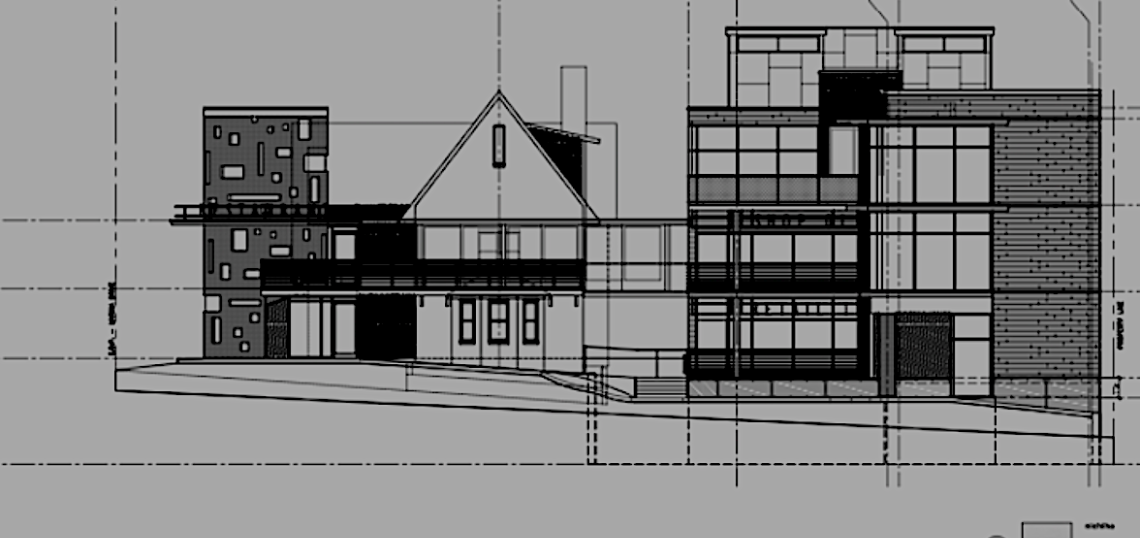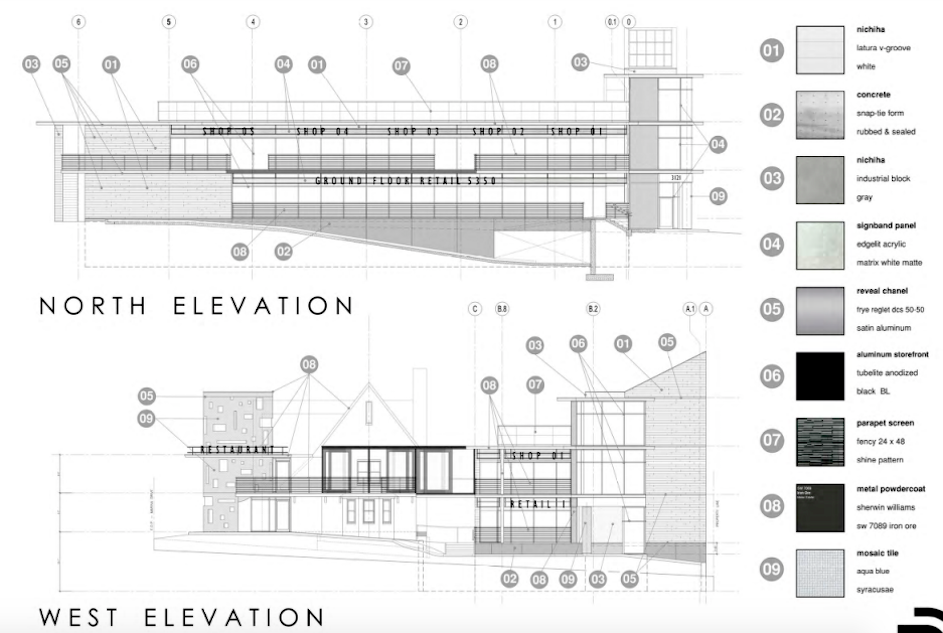A developer’s plans to remake a vacant Buckhead corner are veering toward full-blown saga status.
Buckhead’s SPI-9 Development Review Committee is urging city officials to slam the brakes on a mixed-use proposal called The Buckhead Collection because it skipped a crucial step toward gaining permits to move forward.
The Buckhead Collection concept first appeared on the DRC’s radar in late 2022—and it was significantly revised last year in light of design concerns.
The property in question includes two ailing buildings along a popular Buckhead restaurant strip—one a former restaurant/residential structure, the other long-empty, low-rise offices—in the 3100 block of Piedmont Road, roughly a block south of Peachtree Road in central Buckhead.
Renovation and expansion plans call for a trendy hub of retail, restaurant, and offices melding several architectural styles. Neighbors generally loathe it.
According to the DRC, Buckhead leadership learned in February the city’s Office of Planning and Zoning had approved a Special Administrative Permit that would allow the redevelopment process to proceed. That came without required official commentary from the DRC and violated the process for new proposals—and one, in this case, that’s faced significant pushback from the surrounding community, per the DRC.
DRC officials asked the planning and zoning office last month to rescind the approval, bring the project back to DRC, and follow “appropriate procedures,” per February meeting minutes. At its monthly meeting Wednesday, the DRC again requested that The Buckhead Collection be officially paused.
A planning and zoning department staff member, Thomas Otoo, informed the board Wednesday the Piedmont Road project will be placed on hold, and that the applicant—architect Robb McKerrow of the r*development firm and his cohorts—will be notified, per a meeting recap. DRC staff asked to be copied on that notification.
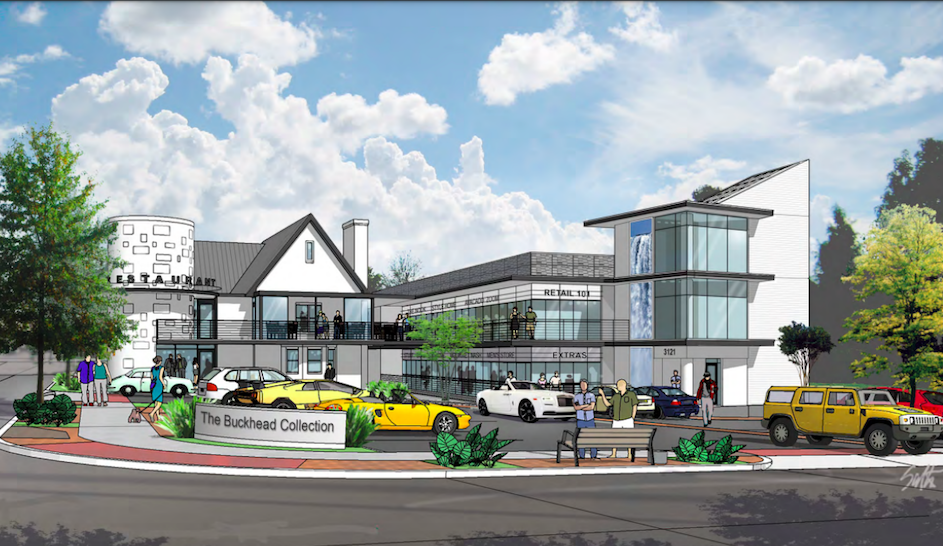 Revised exterior designs for The Buckhead Collection proposal. Partina Land LLC; designs, r*development
Revised exterior designs for The Buckhead Collection proposal. Partina Land LLC; designs, r*development
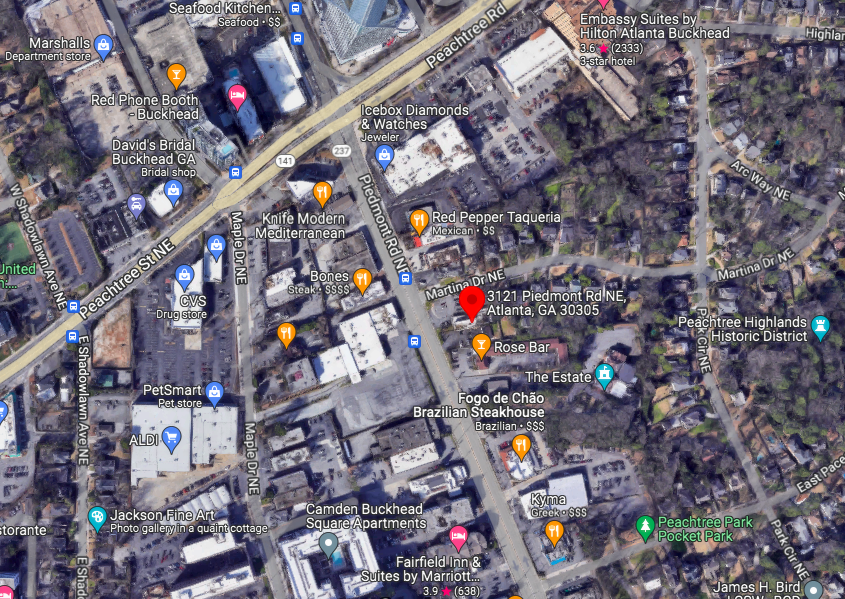 The location of the two properties in question, just south of Peachtree Road in central Buckhead. Google Maps
The location of the two properties in question, just south of Peachtree Road in central Buckhead. Google Maps
DRC members noted this week the adjacent Peachtree Park Civic Association is “vehemently opposed” to plans for The Buckhead Collection as they currently stand.
In past meetings, Peachtree Park Civic Association members have expressed concerns with traffic snafus that could result from drivers trying to access new parking from Martina Drive, an entry point to residential blocks off Piedmont Road. (Developers countered that parking would mostly be used by employees and valet staff to help keep traffic flowing.)
Neighbors also have qualms with proposed rooftop patios toward the back of the development, which they feel could create sound issues in close proximity to single-family homes.
DRC members have supported the neighborhood group in that concern and have recommended glass walls be constructed around patios as a sound barrier, with “amplified outdoor sound” restricted.
Located where Piedmont Road meets Martina Drive, both buildings are damaged and currently share the same parking lot, according to ownership group Partina Land LLC, which bought the property for $3.75 million in August 2020.
Earlier designs called for the office building, 3121 Piedmont Road, to be converted to three stories of retail with a restaurant and large patio on the roof. But that idea has been scaled back.
The latest renderings show two stories of retail above a new underground parking section and generally sleeker designs overall.
The 3121 Piedmont Road structure was formerly called the HRS building but has been abandoned for many years. It’s suffering from water intrusion from both the roof and foundation and has also been stripped of its copper, according to the development team.
The building's proposed renovation calls for fully reconstructing and expanding it, while excavating the basement for 12 underground parking spaces. Plans call for converting the building to a multi-tenant space geared toward professional services and boutique retail, according to an earlier presentation.
Next door, the 3125 Piedmont building—a former home, constructed of brick, that’s suffered fire damage—housed popular Persian restaurant Divan for 16 years, before it uprooted to Midtown’s historic Castle building.
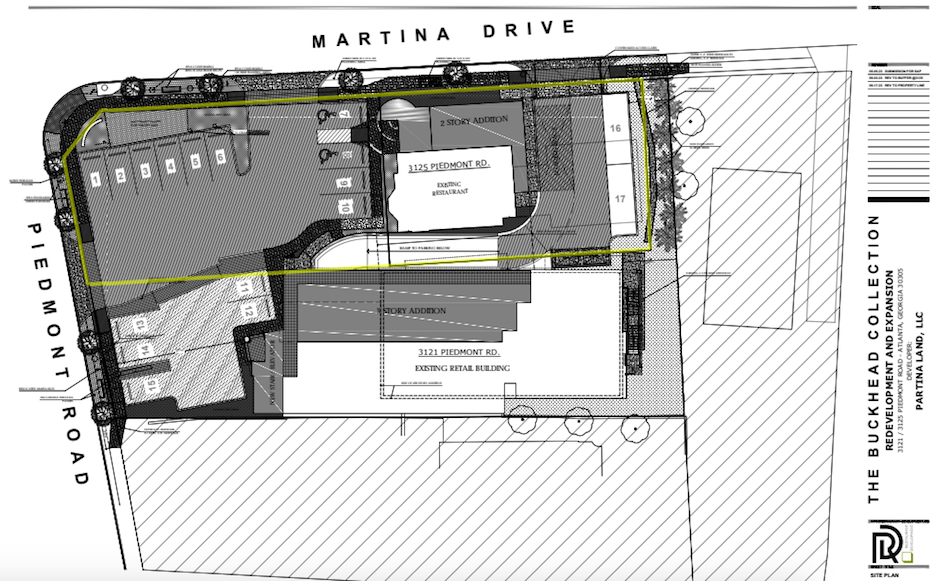 Breakdown of the current Piedmont Road layout and proposed additions.Partina Land LLC; designs, r*development
Breakdown of the current Piedmont Road layout and proposed additions.Partina Land LLC; designs, r*development
Current plans call for demolishing the kitchen, constructing a two-story addition where the current kitchen is, and adding upstairs dining rooms along with a two-story entrance for restaurant uses.
Renovations of the site beyond the buildings would include reconfigured parking, new curbs, gutters, sidewalks, and landscaping, per the applicants. (Another sticking point is a proposed new curb cut along Martina Drive that developers claim was approved in the 1980s but have yet to prove, per the DRC.)
Other landmarks in the area include Greek restaurant Kyma and the newer location of Fogo de Chão Brazilian Steak House to the south, and Red Pepper Taqueria just to the north.
The applicants have said that a broader future vision for the Piedmont Road corner calls for more buildings that would be brought up to the road, with townhomes and a boutique hotel sharing a pool deck.
In the gallery above, find more context and a detailed look at revised plans for this corner of Piedmont Road, per the most recent drawings available.
...
Follow us on social media:
Twitter / Facebook/and now: Instagram
• Buckhead news, discussion (Urbanize Atlanta)




