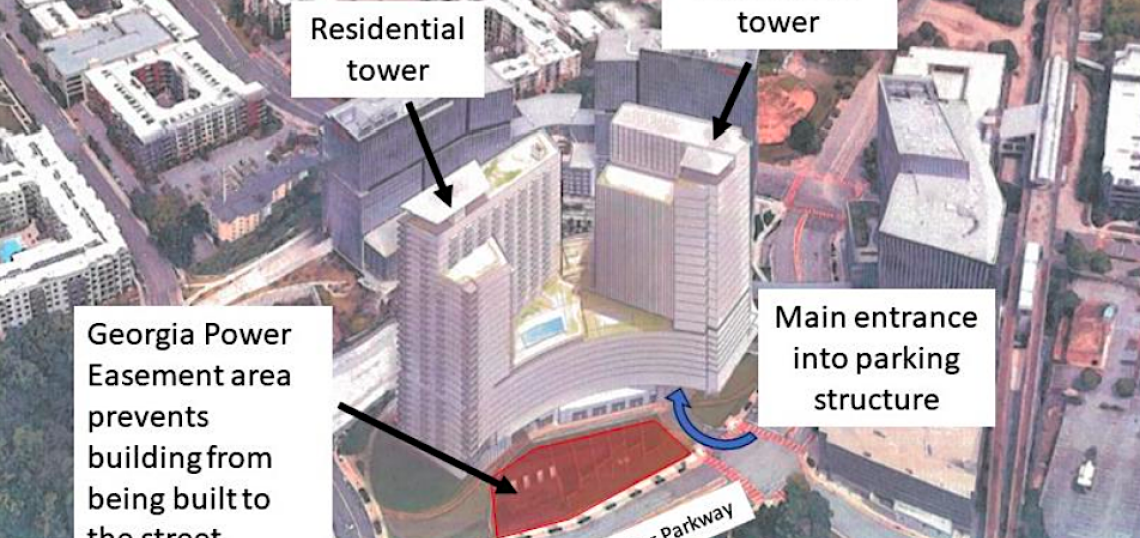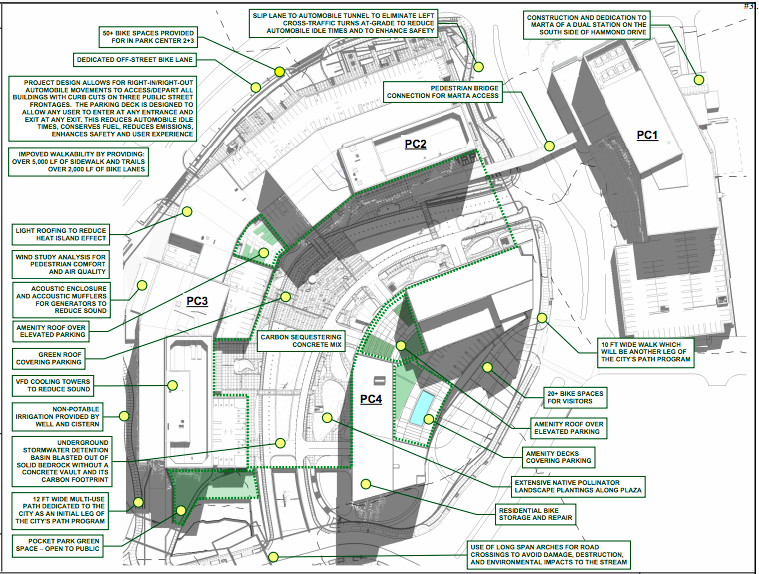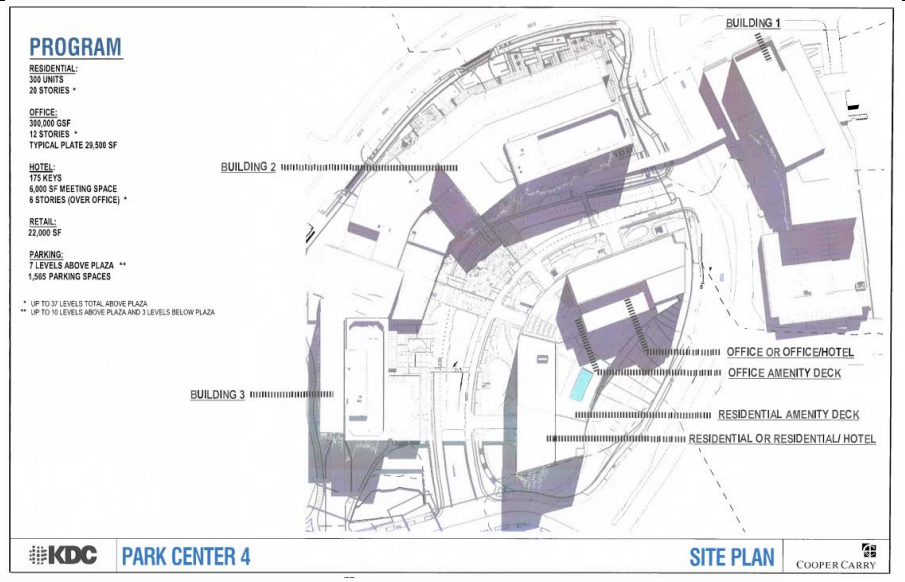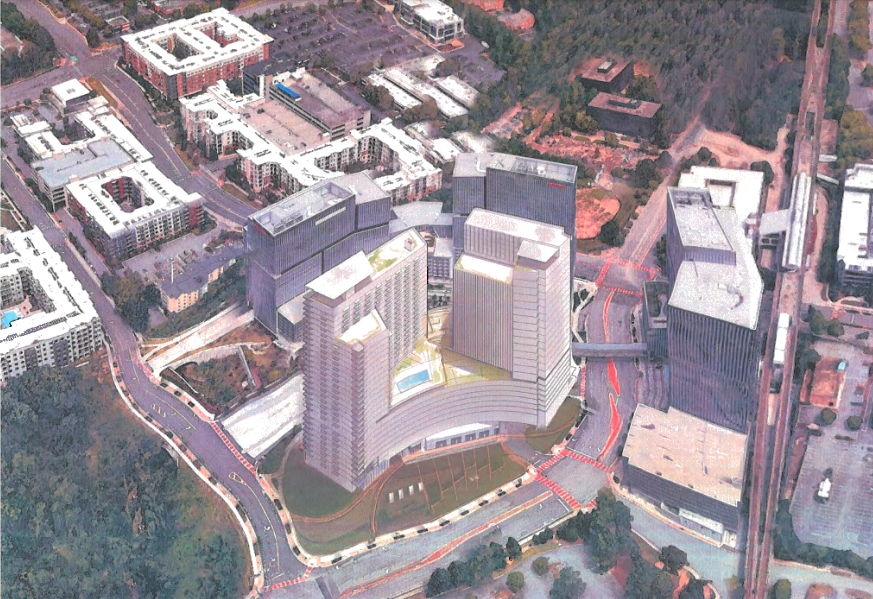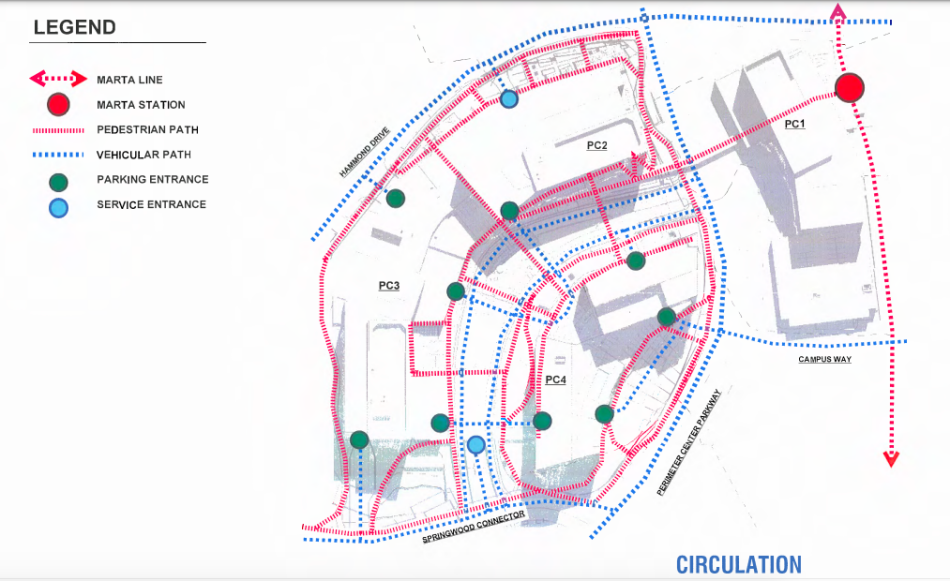Plans are coming into focus for what could rise on the last remaining lot next to insurance titan State Farm’s Central Perimeter campus, and they include much more than additional office space.
Faced with an icy office market, Texas-based developer KDC is proposing a mix of apartments, retail, and hotel uses for what’s known as Building 4 at the 245 Perimeter Center Parkway site. The mixed-use project would constitute the last piece of the Park Center development, which has been in the works for more than a decade.
Next door to the open lot, State Farm finished building its trio of MARTA-connected towers—standing 18, 21, and 22 stories—for a regional hub in 2021.
According to a memo submitted by Madalyn Smith, Dunwoody’s senior planner, to the city’s planning commission last week, the property is entitled to accommodate much more, including nearly 34,000 square feet of restaurants and retail space, almost 3,000 structured parking spaces, and well over 700,000 square feet of offices.
But KDC is aiming to go a different route with the remaining 2.6 acres.
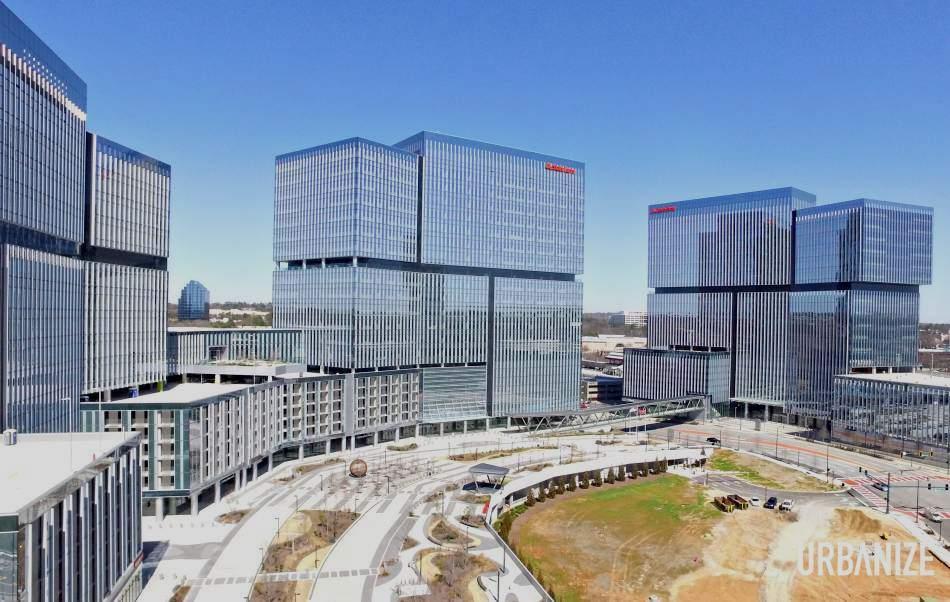 As seen in 2021, the Building 4 development site (bottom right) in relation to the finished State Farm buildings (standing 18, 21, and 22 stories). Jonathan Phillips/Urbanize Atlanta
As seen in 2021, the Building 4 development site (bottom right) in relation to the finished State Farm buildings (standing 18, 21, and 22 stories). Jonathan Phillips/Urbanize Atlanta
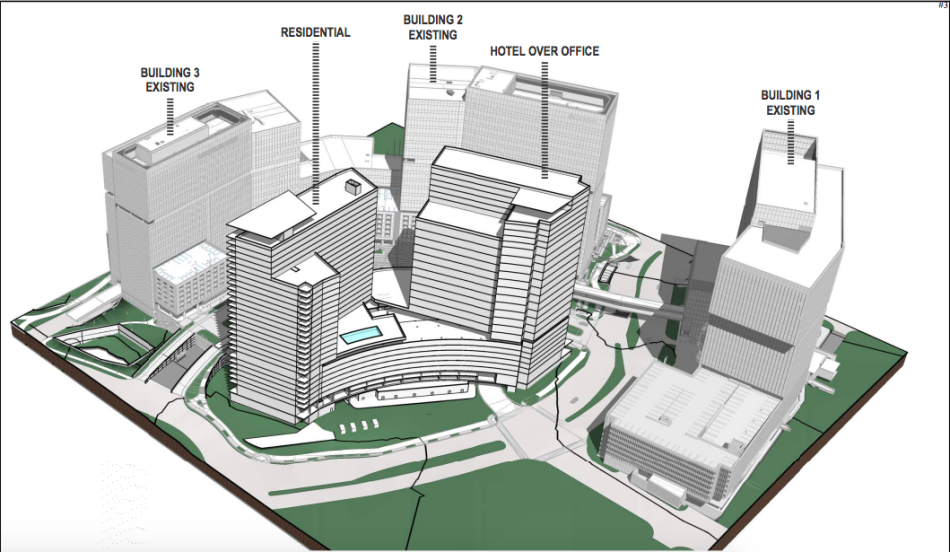 View of the tower proposals from the south, with MARTA-connected Building 1 shown at right. Cooper Carry/KDC
View of the tower proposals from the south, with MARTA-connected Building 1 shown at right. Cooper Carry/KDC
Development officials have proposed a new two-tower structure for the Building 4 site that would see 300 multifamily units in one building, and a hotel with 175 rooms placed over up to 300,000 square feet of offices in the other.
The maximum building height would be 37 stories, according to Smith’s memo.
Other components of the Cooper Carry-designed project would include 22,000 square feet of restaurant and retail spaces, and 1,565 parking spaces in a seven-story parking garage, per plans submitted to the city.
Residential and hotel uses aren’t currently permitted at the Perimeter Center Parkway site. But the Dunwoody Planning Commission voted last week to recommend rezoning that would allow KDC’s revised plans to move forward, after stressing the need for screening parking garages and adding affordable housing to the mix, according to Appen Media. (The developer bought the Building 4 site, in addition to two State Farm towers and a parking structure, as part of a sale-leaseback deal in 2022.)
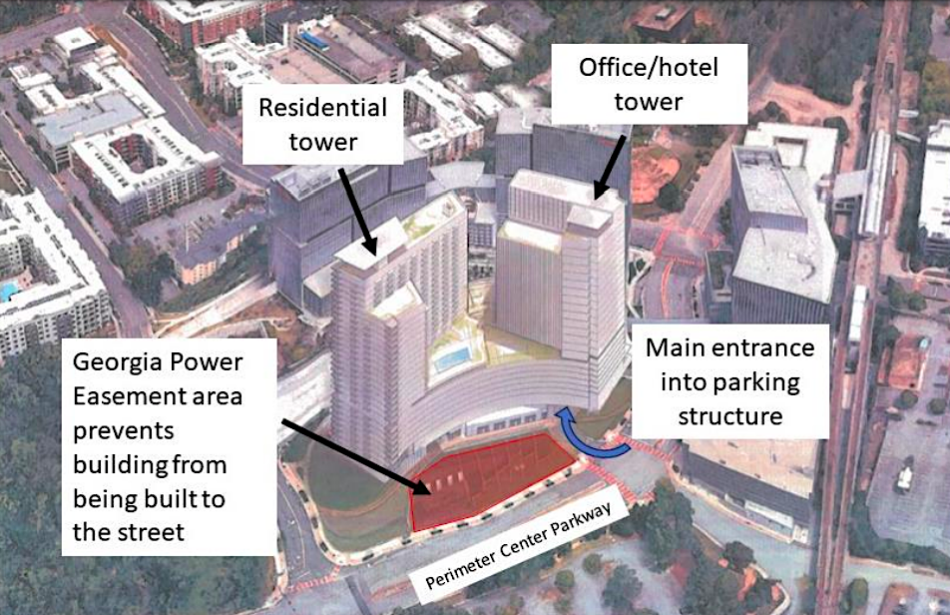 Breakdown of KDC's potential development around the 245 Perimeter Center Parkway site. Cooper Carry/KDC
Breakdown of KDC's potential development around the 245 Perimeter Center Parkway site. Cooper Carry/KDC
In December, Dunwoody’s Development Review Committee voted unanimously to also recommend approval of KDC’s zoning request. The project will next go before the Dunwoody City Council for final approval at a date that hasn’t been scheduled, per Appen Media.
Stormwater infrastructure for Building 4 has already been installed as part of the earlier tower projects, according to Smith’s memo.
As it stands today, the Dunwoody complex includes more than 1.7 million square feet of office space—substantially more than Midtown’s Bank of America Plaza, the Southeast’s tallest building. It has 61 total stories, 46 break rooms, and 44 elevators. Nearly 400,000 pounds of dynamite were required to clear the site, and it took more than 3 million manhours to build, construction officials previously told Urbanize Atlanta.
All told, the campus is designed to house at least 8,500 employees.
...
Follow us on social media:
Twitter / Facebook/and now: Instagram
• Dunwoody news, discussion (Urbanize Atlanta)





