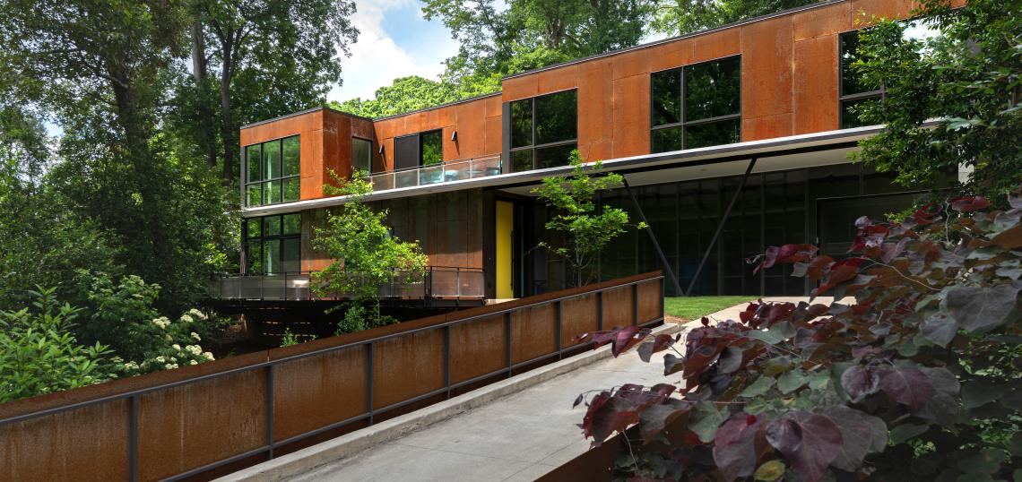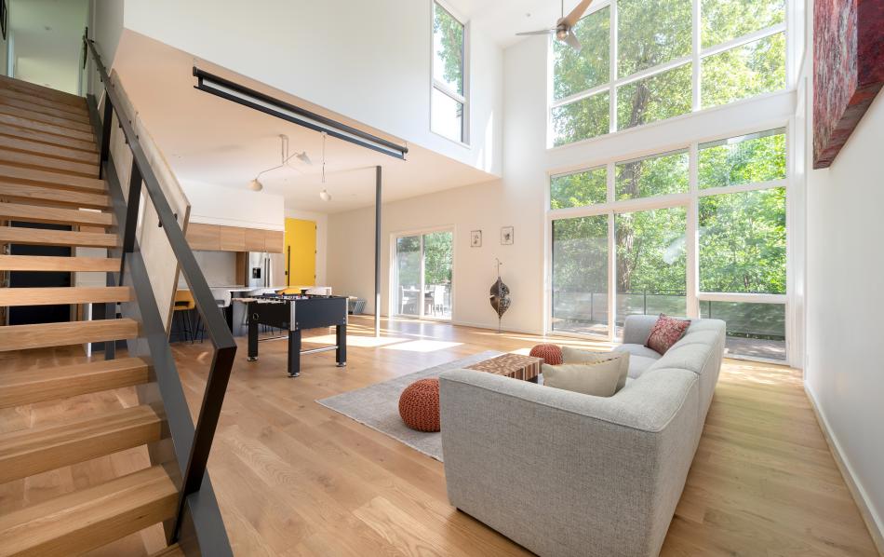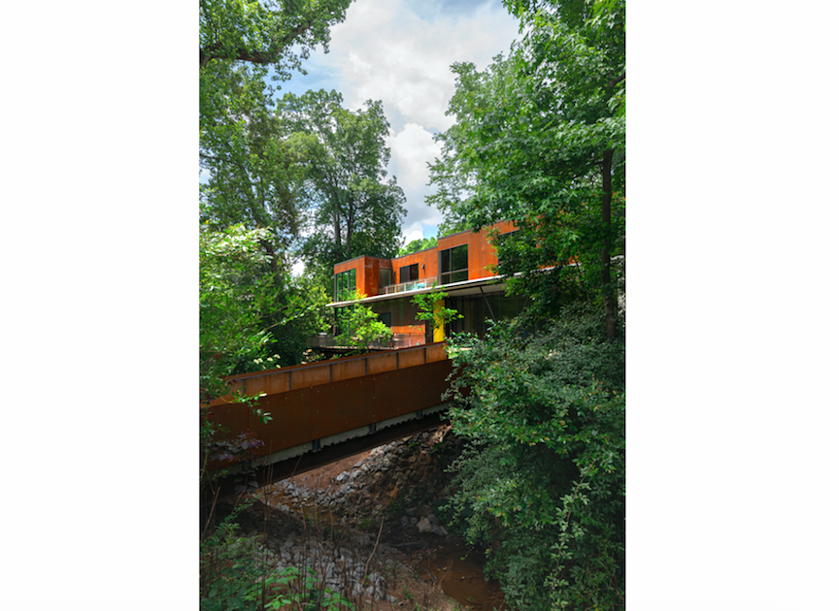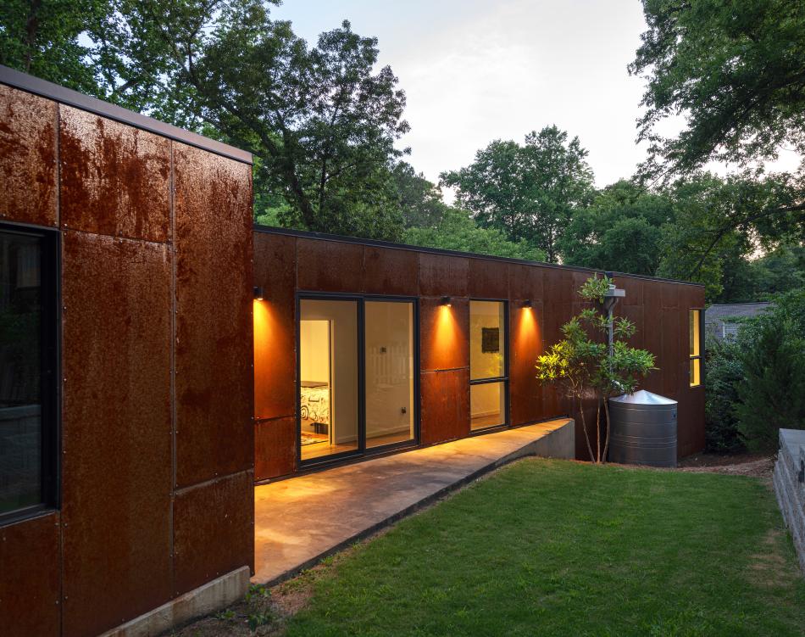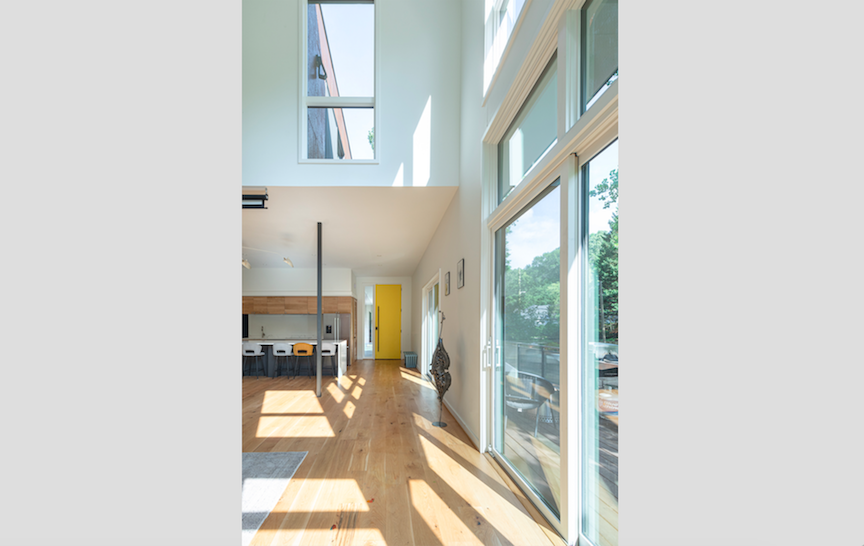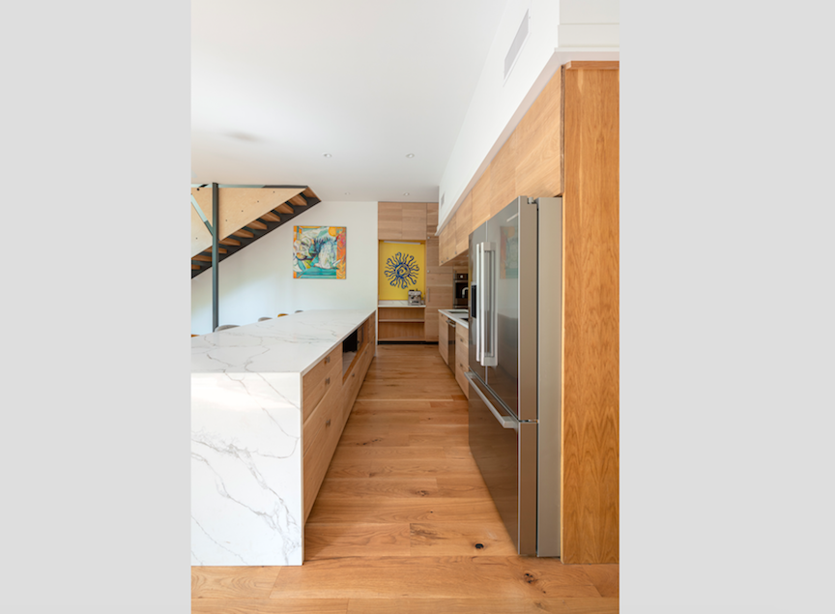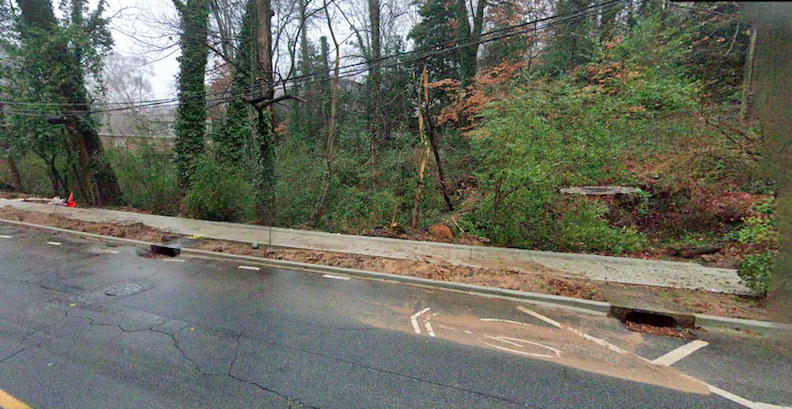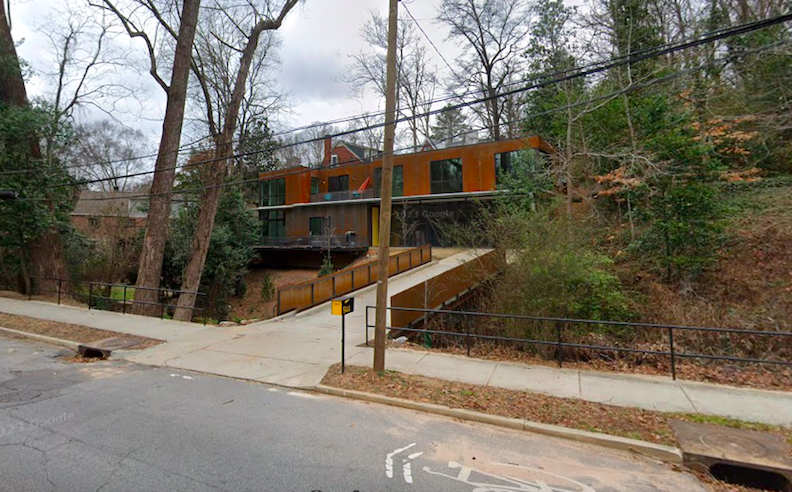Atlanta is full of tricky hillside plots and flood zones beside creeks and rivers. But tony Lake Claire is not exactly overflowing with available land.
To solve that dilemma, Atlanta-based architect Robert M. Cain came up with a modern home design that incorporates a private bridge and other innovative features on a piece of McLendon Avenue property—once considered "unusable"—that nobody else would touch for decades.
The Lake Claire project is among the residential and commercial properties to be featured on Atlanta Design Festival’s 2023 MA! Architecture Tour, scheduled from 10 a.m. to 4 p.m. Oct. 21 and 22. Atlanta tour tickets are $45, while a Serenbe tour with four locations on Oct. 15 costs $25.
MA! officials provided Urbanize Atlanta with a preview of the Cain project this week, outlining how the steel-clad, 2,400-square-foot house came together, tucked away in plain sight just east of Lake Claire Park.
A small creek snakes through the quarter-acre site. The difficulties of crossing that kept the land undeveloped until construction began in 2019, even though the property was platted as a legal lot of record in the area’s original subdivision, according to Cain.
The bridge’s design and construction had to comply with both City of Atlanta Watershed Management regulations and State of Georgia Environmental Protection Division criteria.
Making matters more complex, according to Cain, all areas of the site inside the zoning setbacks were within the creek’s 25, 50, and 75-foot stream buffers—that is, sections of the site where development would normally be restricted. With “considerable jurisdictional involvement,” the home was built entirely within the stream buffers, per Cain.
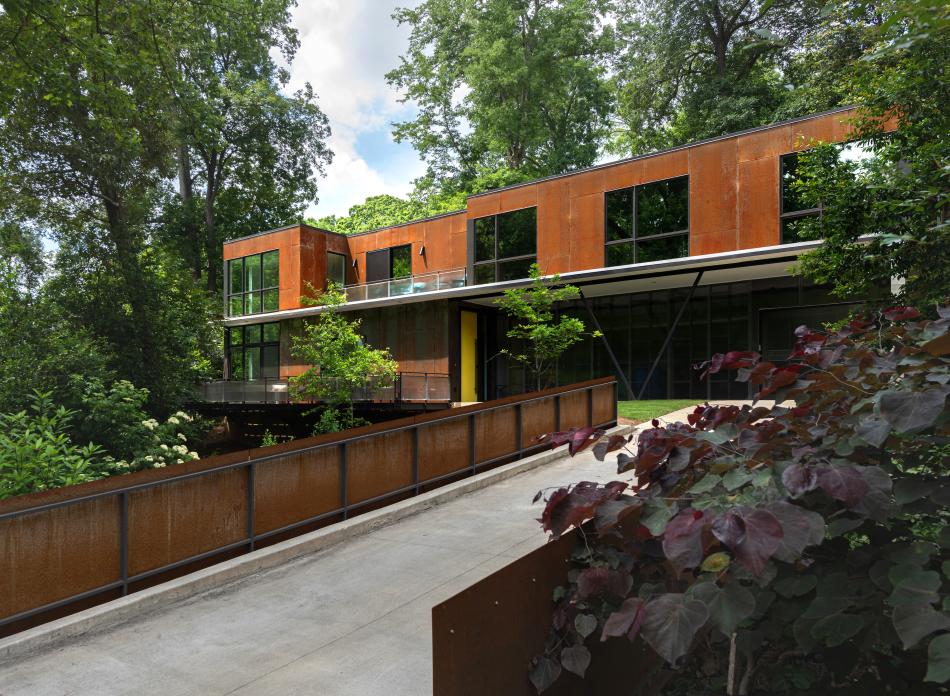 Beyond the bridge, the 2,400-square-foot property occupies a quarter-acre site near Lake Claire Park. Photography by Fredrik Brauer
Beyond the bridge, the 2,400-square-foot property occupies a quarter-acre site near Lake Claire Park. Photography by Fredrik Brauer
Those buffers dictated that the two-story home be long and linear on its hill.
“Fortunately, the east-west orientation of the house is ideal for our Southern climate, and the design responds with large south-facing windows: perfect for daylighting and natural ventilation,” Cain writes in a project summary.
“Corten steel siding fulfills the owner’s request for low-maintenance exterior materials," Cain continues, "and photovoltaics [solar panels] on the roof substantially reduce energy costs.”
Inside, the garage level includes a soaring, two-level living room with dining and kitchen areas attached. Floating stairs lead up to three bedrooms, a home office, and other private spaces.
Cain notes that invasive plant species (English Ivy was clearly an issue in “before” photos) were removed and replaced with native plantings around the property. Cisterns behind the home now harvest rainwater runoff and provide water for irrigation.
For more context, here’s a before/after juxtaposition of the McLendon Avenue property in 2018 versus today.




