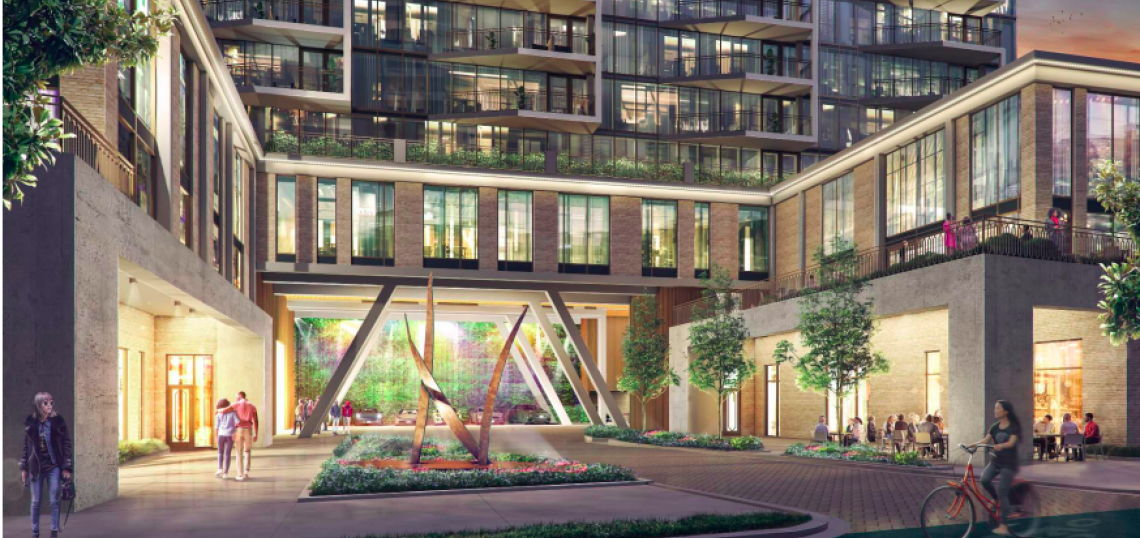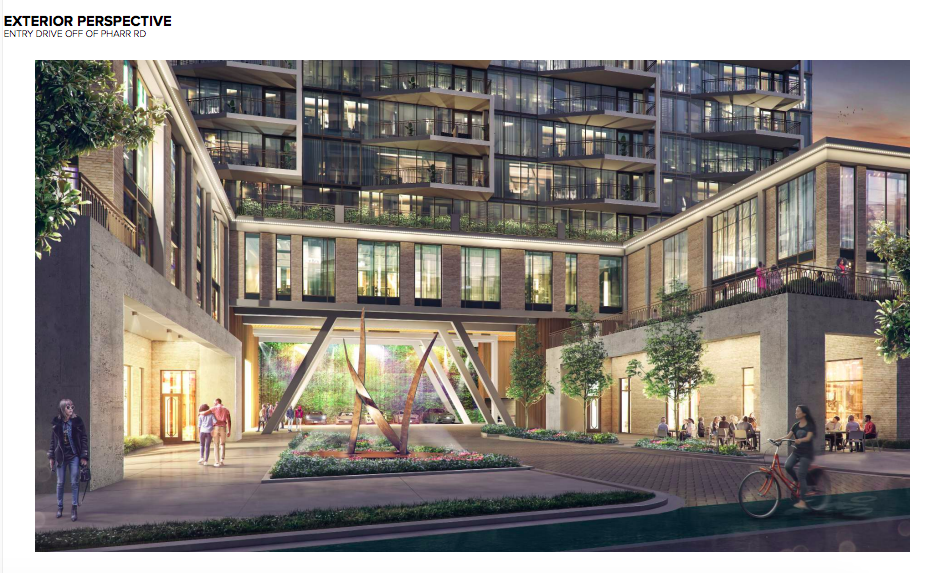With no requirement to reserve a certain percentage of units as affordable or workforce housing, a New York-based developer plans to cap precisely one apartment of 406 at affordable rates with a new high-rise in Buckhead Village.
According to Tidal Real Estate Partners, the firm behind a 21-story luxury proposal at 321 Pharr Road, that lone subsidized apartment will be reserved for a Zone 2 Atlanta Police Department officer who works in Buckhead—a condition for new residential developments required by the Garden Hills Neighborhood Association.
That detail came to light at the most recent Buckhead SPI-9 Development Review Committee meeting, held last week.
In response to Tidal’s affordable housing (or house) plans, the committee recommended that developers works with Livable Buckhead to put an employer-assisted housing subsidy program in motion at the Pharr Road building, where rents are expected to range from about $2,800 to north of $5,000 monthly.
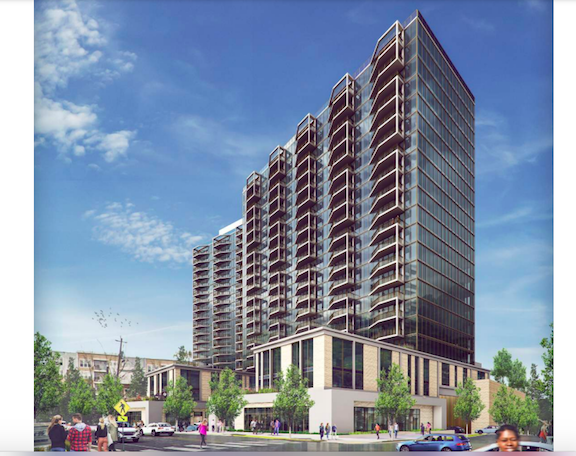 The latest perspective on the proposal's Pharr Road frontage. Tidal Real Estate Partners; designs, Earl Swensson Associates; Long Engineering
The latest perspective on the proposal's Pharr Road frontage. Tidal Real Estate Partners; designs, Earl Swensson Associates; Long Engineering
The committee acknowledged the need for more multifamily housing around Buckhead Village and generally applauded Tidal’s plans for the 225-foot structure, which would replace low-rise buildings across a full block, save a Chevron gas station at the corner of Pharr Road and Grandview Avenue.
Per the DRC, neighbors have expressed concerns about the building’s height, but Tidal reps illustrated how its 225 feet is calculated correctly—and would stand as the maximum height allowed in the district.
The site today is home to an array of smaller buildings where School of Rock, Mediterranean restaurant Lily White, a cleaners, a salon, and other businesses operate. It’s located a block from Jamestown’s Buckhead Village district, between the Alexan Buckhead apartments and landmark restaurant Atlanta Fish Market.
All code variations Tidal has requested for the project were approved by DRC members.
Some of the project’s more interesting variations from code include far fewer windows and doors on Grandview Avenue than are normally required. The DRC ok’d those changes provided that Tidal commissions “public art in the form of a mural to activate the pedestrian experience” on that street, according to a Livable Buckhead meeting summary.
Also on the aesthetics front, the committee recommended Tidal install public art in the tower’s planned motor lobby to activate the neighborhood more.
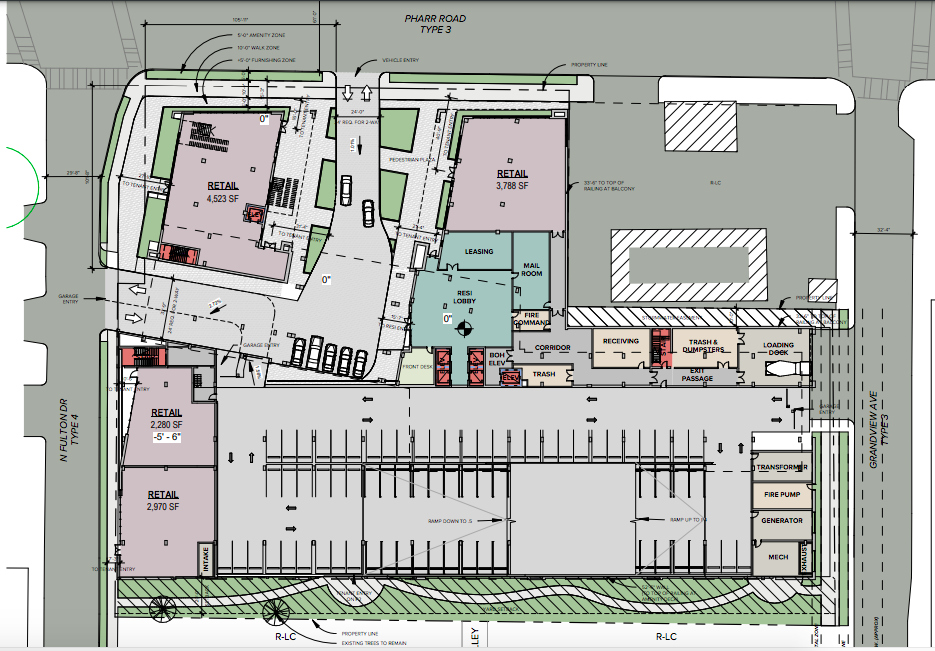 Breakdown of street-level spaces at the Tidal Real Estate proposal. Tidal Real Estate Partners, via Buckhead DRC; designs, ESa architects
Breakdown of street-level spaces at the Tidal Real Estate proposal. Tidal Real Estate Partners, via Buckhead DRC; designs, ESa architects
Committee members did express concerns for resident safety along the rear of the property—where a public park section would be placed—and recommended security cameras connected to the City of Atlanta’s video integration system.
The 528,500-square-foot building, designed by Nashville-based ESa architects, would include 406 apartments and continue a surge of new luxury rental options around the Village over the past decade. According to Tidal’s SAP application, no studio units are planned in the tower—a break from recent multifamily patterns elsewhere in Atlanta.
Instead, the unit breakdown would be: 170 one-bedrooms, 170 two-bedrooms, and 38 three-bedroom options. Surprisingly, the 500 parking spaces planned for both residents and guests falls well below the maximum allowed (702) for this section of Buckhead, per the application.
Renderings indicate the 18,540 square feet of planned retail would be separated into four slots along Pharr Road and North Fulton Drive around the corner.
And in terms of public spaces, the 17,000 square feet shown in drawings would nearly double what the district requires with a development of such scale, according to project leaders.
Barring any significant changes, the Buckhead DRC doesn’t expected to review the project again before it heads to City of Atlanta staff. Tidal hopes to start delivering the building in 2025.
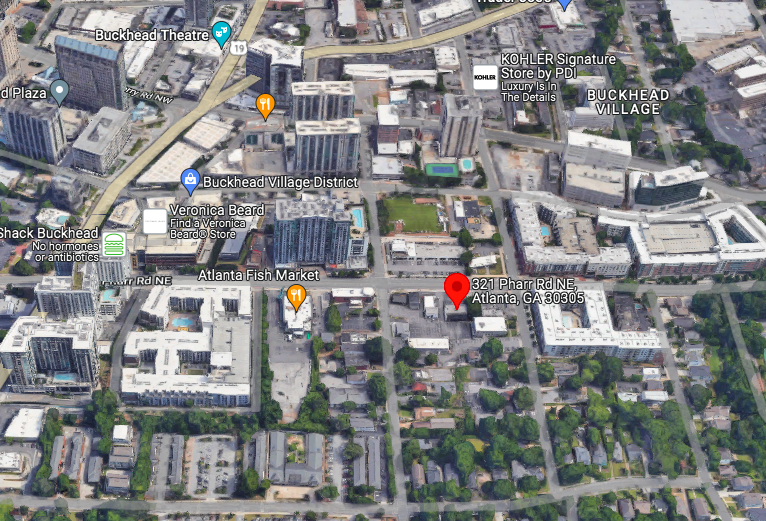 Looking north, where the 321 Pharr Road building would rise in relation to Jamestown's Buckhead Village and other landmarks. Google Maps
Looking north, where the 321 Pharr Road building would rise in relation to Jamestown's Buckhead Village and other landmarks. Google Maps
...
Follow us on social media:
• Buckhead news, discussion (Urbanize Atlanta)





