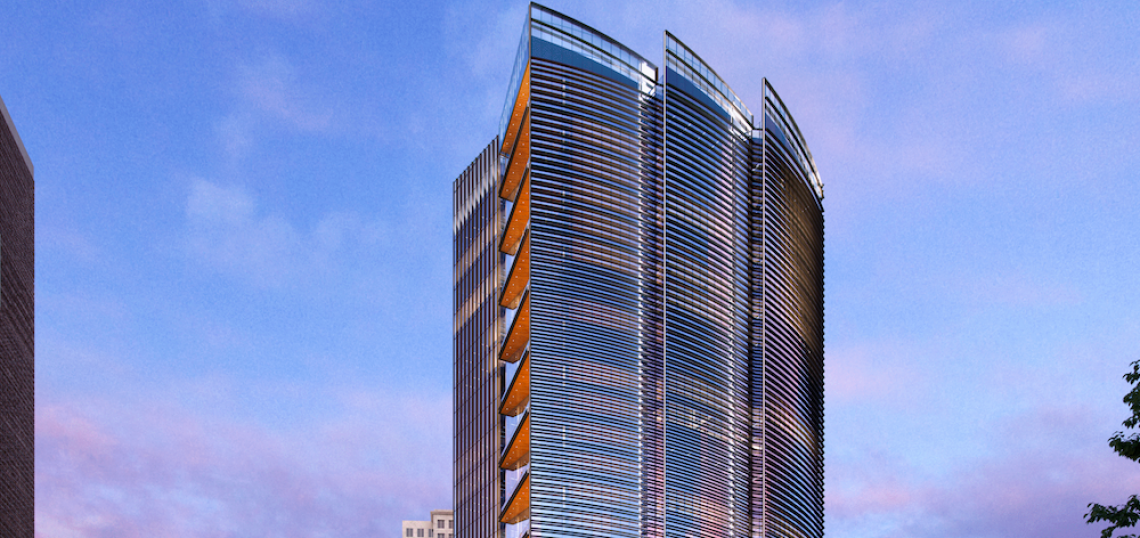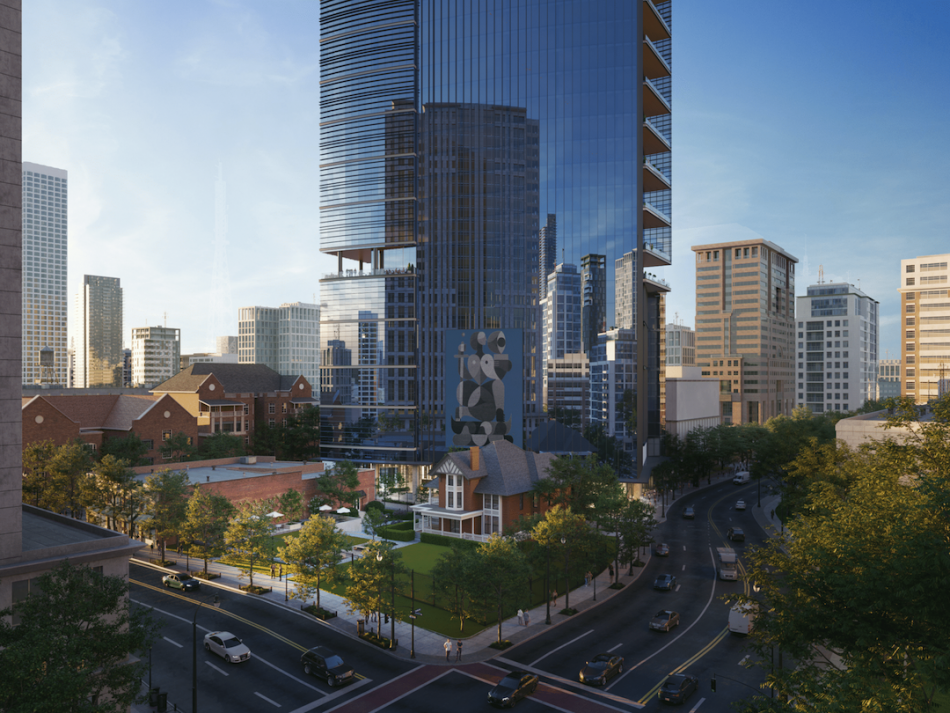Development wonks rejoice! It’s become an unexpectedly interesting week for Midtown high-rise project renderings.
Fresh images emerged Wednesday for Rockefeller Group’s 60-story 1072 West Peachtree proposal, a sky-high mix of offices and apartments that would be Atlanta’s tallest new building in decades.
Coincidentally or not, architects behind a shorter but no less eye-catching Midtown proposal, located about two blocks away, have provided renderings that lend the clearest indication to date how the skyline, streetscape, and greenspaces just south of 10th Street could change.
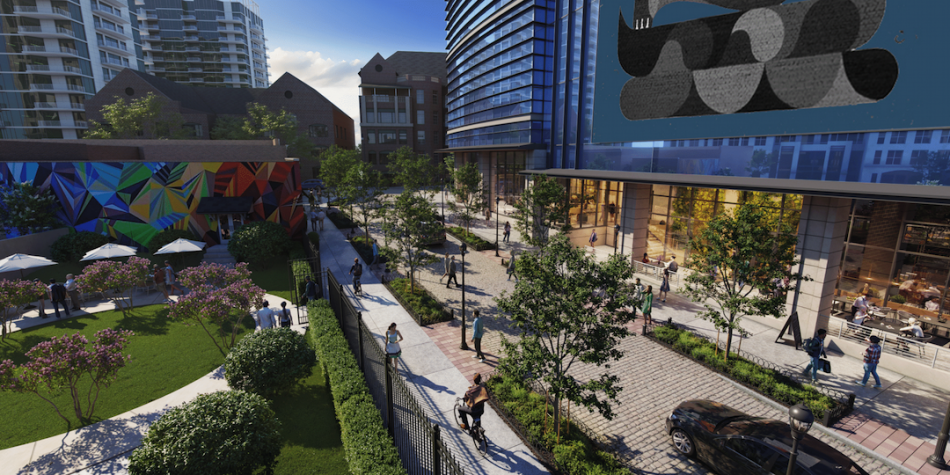 The clearest vision to date for turning Crescent Avenue into a one-way shared street that works in concert with the historic Margaret Mitchell House's gardens, situated just to the east. Courtesy of Duda|Paine Architects
The clearest vision to date for turning Crescent Avenue into a one-way shared street that works in concert with the historic Margaret Mitchell House's gardens, situated just to the east. Courtesy of Duda|Paine Architects
As initially proposed in late 2021, Trammell Crow Company’s 30-story Stratus Midtown tower would rise at 80 Peachtree Place, a parcel currently occupied by Delta Community Credit Union and its parking lot.
The site is across Crescent Avenue from the historic Margaret Mitchell House, just south of 10th Street, a few yards from the Midtown MARTA station.
As described in a project update from Duda Paine Architects, Stratus Midtown’s architect of record, the glass-sheathed building would incorporate a “distinctive scalloping façade” with “three sweeping sail-like crescents made of glass that seem to float above the building podium” facing west, toward the downtown Connector.
As a contrast, per the architects, the east façade would feature “a gentle curve” that’s “respectful of the neighboring towers along the Peachtree corridor.”
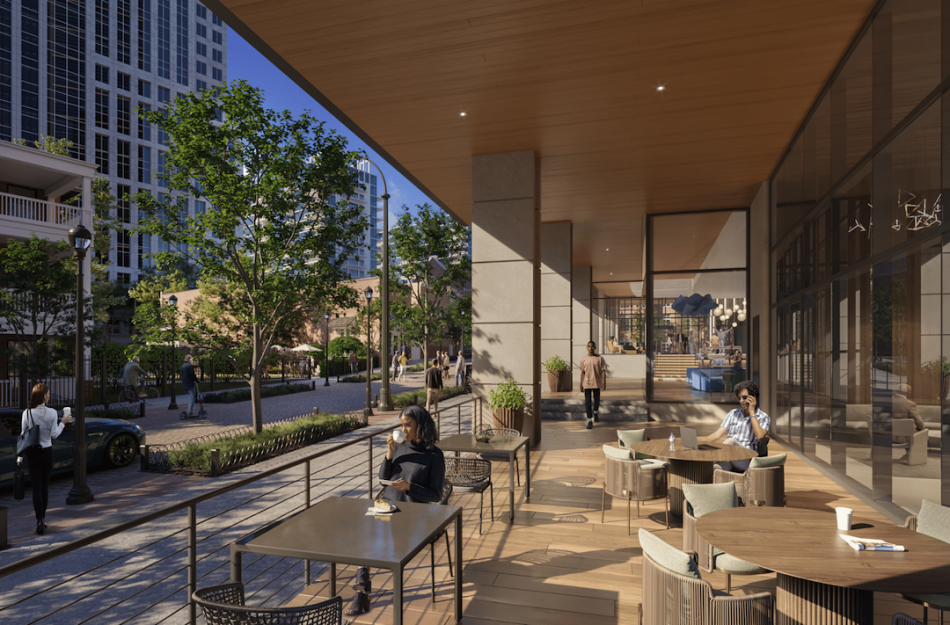 Covered patios on Crescent Avenue are designed to boost the shared street's pedestrian vibes, per architects. Courtesy of Duda|Paine Architects
Covered patios on Crescent Avenue are designed to boost the shared street's pedestrian vibes, per architects. Courtesy of Duda|Paine Architects
Stratus Midtown would be part of a two-block plan that upgrades Margaret Mitchell House gardens to the east and remakes two-way Crescent Avenue into a one-way, shared street. A pedestrian plaza, towering art installation, and pocket park are also in the works.
About 9,000 square feet of retail would front 10th Street, with a smaller café space planned along Peachtree Place. Designs also call for a 13-story, enclosed parking podium with 828 spaces, according to 2021 paperwork submitted to the Midtown Development Review Committee.
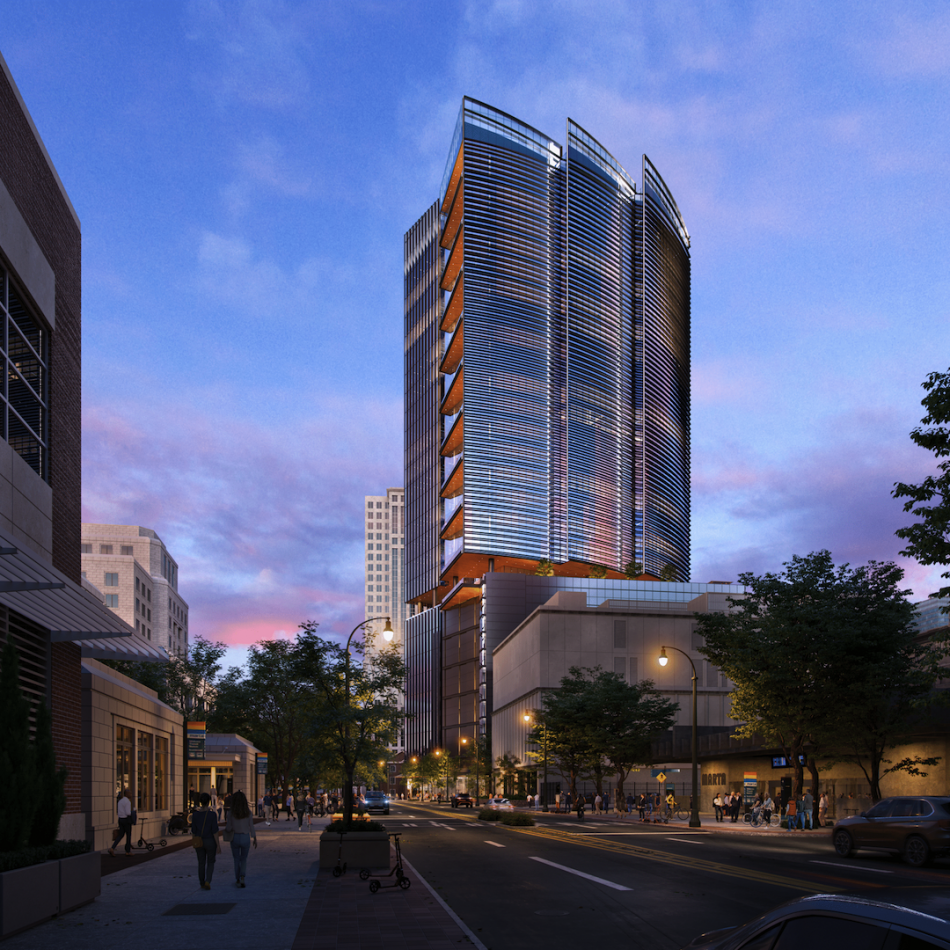 How the 30-story project would alter 10th Street airspace with "three sweeping sail-like crescents," shown here facing the Connector. Courtesy of Duda|Paine Architects
How the 30-story project would alter 10th Street airspace with "three sweeping sail-like crescents," shown here facing the Connector. Courtesy of Duda|Paine Architects
Stratus Midtown would bring 464,000 square feet of additional office space to Midtown’s rapidly developing core.
For context, Selig Development’s nearby 31-story office tower at the 1105 West Peachtree project includes about 675,000 square feet of offices. Google leased 500,000 square feet of that across 19 floors, with longstanding Atlanta law firm Smith, Gambrell & Russell taking the rest.
City of Atlanta planning and building permit records show no activity for the Stratus Midtown project since early 2022. We’ve asked both Duda Paine and Trammell Crow Company reps for updates on construction timelines and will update this story with any details that come.
In the meantime, find a bounty of fresh renderings in the gallery above.
UPDATE, 4:24 p.m., January 26: A note from TCC's communications team: "We do not have any new information to share about the project at this time. Will certainly keep you posted when we do."
...
Follow us on social media:
• Midtown news, discussion (Urbanize Atlanta)





