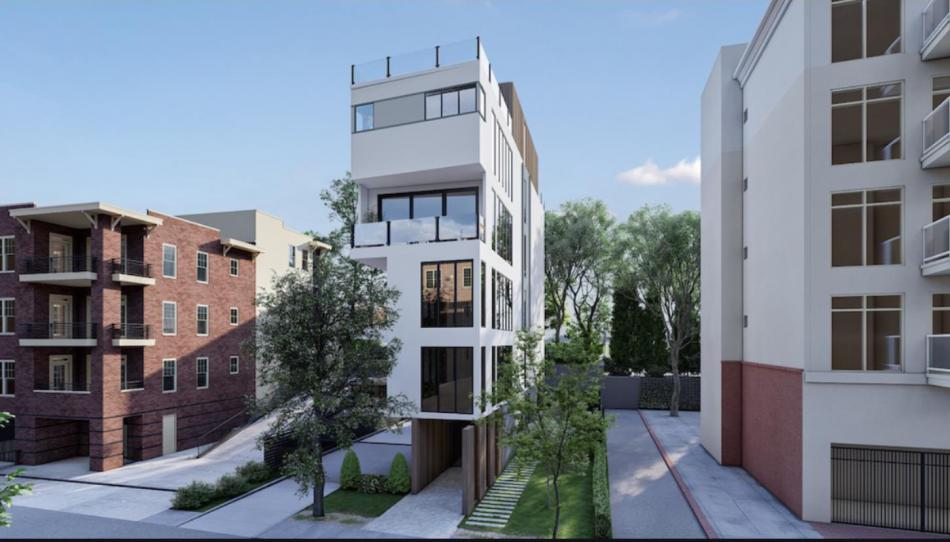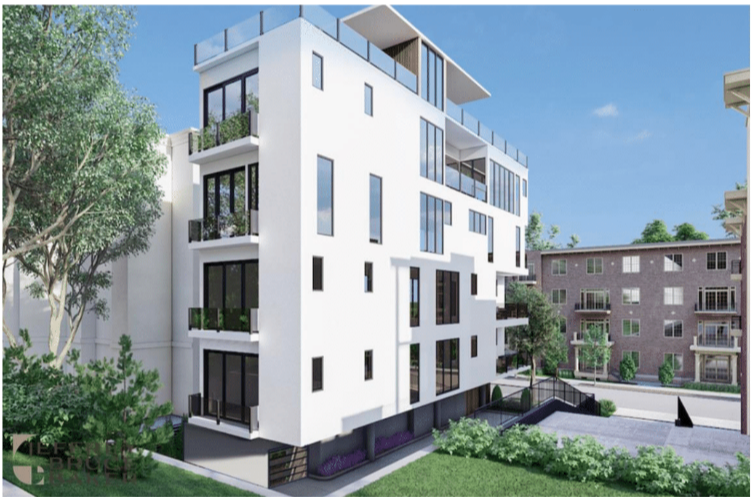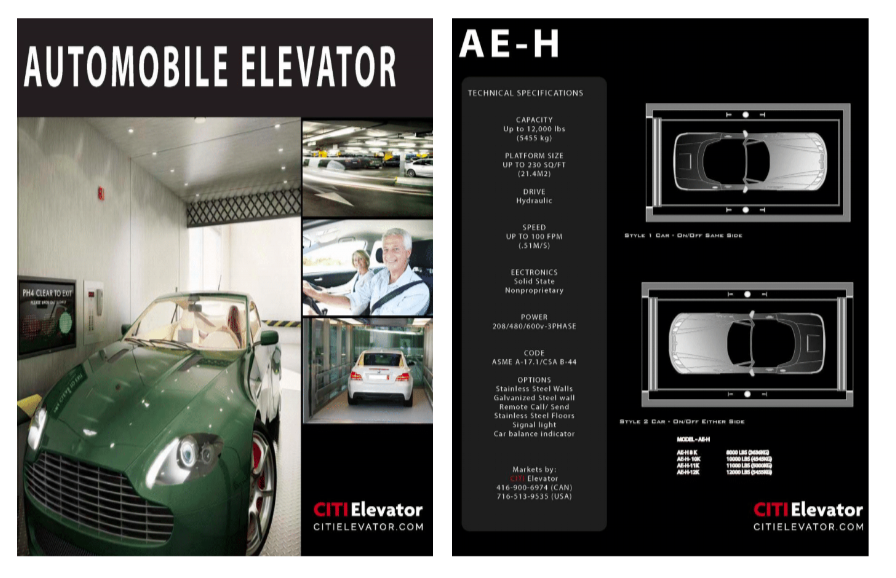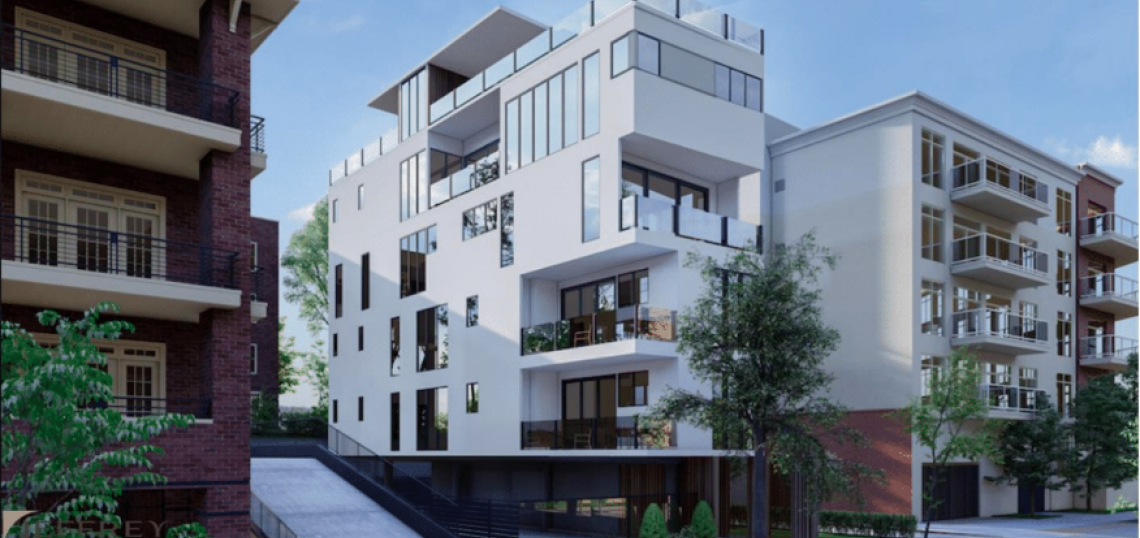A project that would swap a 12th Street bungalow with a five-story, 60-foot-tall structure at the cusp of Piedmont Park will function as a single family’s home—at least for the time being.
That’s according to plans presented this month to the Midtown Development Review Committee that call for dramatically changing uses of a tight parcel at 261 12th Street, a few doors west of Atlanta’s marquee greenspace.
Between a stainless steel rooftop pool and an underground parking system for cars by CITI Elevator, plans drawn up by Jeffrey Bruce Baker Designs call for a slim modern structure with numerous balconies to stand five stories (plus amenities on the roof) between mid-rise, multifamily buildings.
 How the 60-foot proposal would look from 12th Street, between two existing multifamily buildings. Jeffrey Bruce Baker Designs, via Midtown DRC
How the 60-foot proposal would look from 12th Street, between two existing multifamily buildings. Jeffrey Bruce Baker Designs, via Midtown DRC
In a January 10 presentation to Midtown DRC officials, the architecture firm described the current home’s site—merely 50-feet wide—as an “exciting challenge.” Their intent is to create “a series of elements that act as interactive sculptures in a garden,” with a concrete building cantilevering “in all directions from a series of pile columns placed linearly down the middle of the lot,” per the presentation.
The architect’s client plans to use the building, for now, as a personal residence—and a multigenerational family building that will also house their grown children and aging parents, per the architects.
Eventually, plans call for dividing the home into three units that could be apartments or for-sale condos, according to the proposal.
 The south elevation, facing away from 12th Street toward downtown. Jeffrey Bruce Baker Designs, via Midtown DRC
The south elevation, facing away from 12th Street toward downtown. Jeffrey Bruce Baker Designs, via Midtown DRC
As proposed, the project would have nine parking spots overall—three at grade, and six underground accessed via a car elevator.
DRC members applauded the project’s modern aesthetic and agreed that requested variations for front and side setbacks were logical, based on the context.
Minor recommendations by the DRC involved relocating a trash and recycling area to the back of the property, replacing one parking space; and adding a wider, 10-foot sidewalk along with a streetlight and tree along 12th Street. The committee expects to receive electronic updates on those alterations and others as a next step.
 The type of auto elevator planned near the rear of the 12th Street project. via Jeffrey Bruce Baker Designs
The type of auto elevator planned near the rear of the 12th Street project. via Jeffrey Bruce Baker Designs
The 261 12th Street parcel in question covers just 1/8th of an acre between a mid-rise apartment building on Piedmont Avenue and the Wilburn House condos, which overlook the park near Oak Hill. It’s located on the south side of 12th Street.
Property records indicate the bungalow structure on the site now was previously converted to apartments.
Midtown DRC, an appointed board, vets development proposals and provides recommendations to the city’s Office of Planning.
In the gallery above, have a closer look at how this unique building is planned to look and function on a rather slim intown site.
...
Follow us on social media:
• Midtown news, discussion (Urbanize Atlanta)







