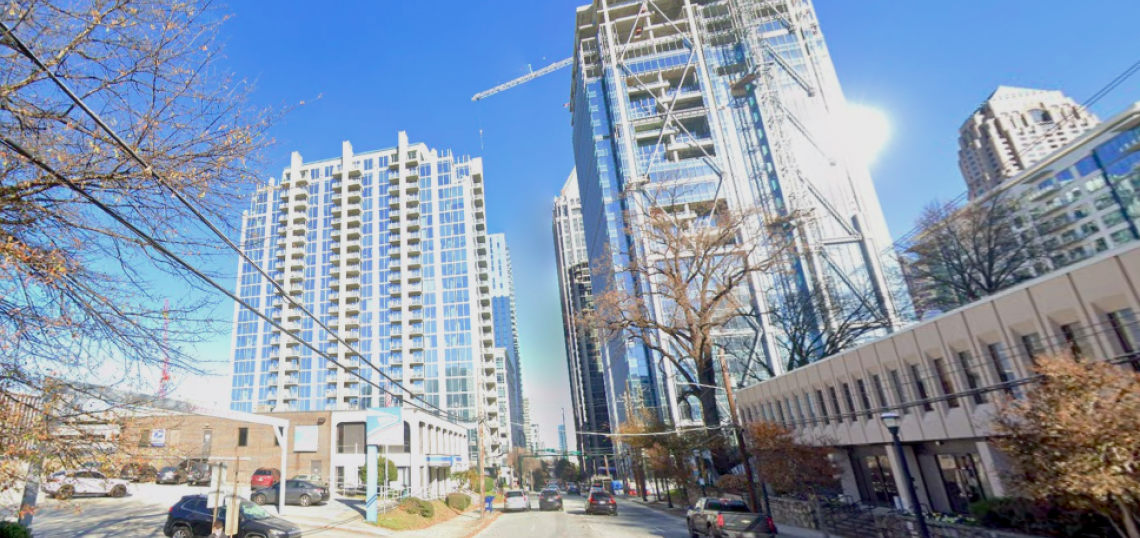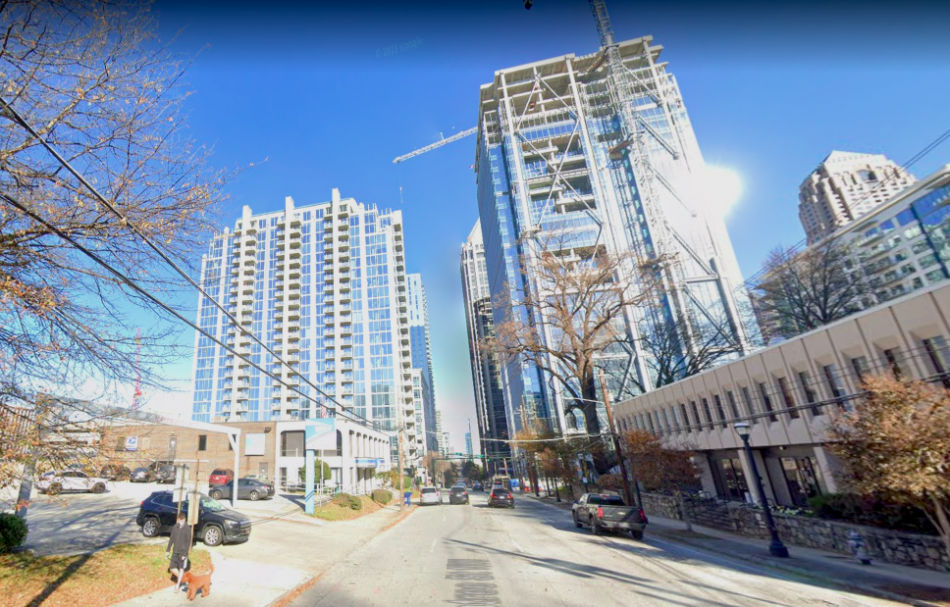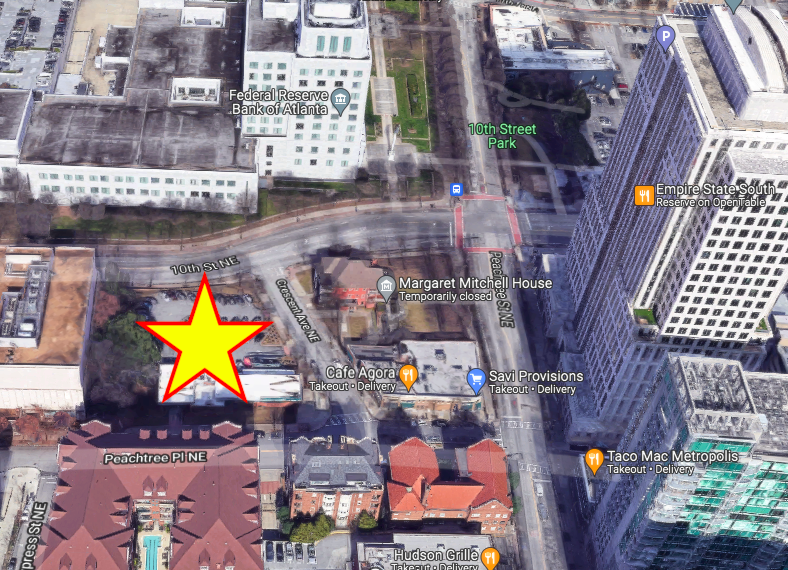Two more high-rise proposals have entered the jam-packed Midtown development pipeline, including a mixed-use tower that could dwarf any Atlanta project built since the Great Recession.
The separate ventures are listed as new applications on the Tuesday agenda of Midtown Development Review Committee, an appointed board that vets proposals and provides recommendations to the city’s Office of Planning.
Here’s what we know so far:
1072 West Peachtree Street
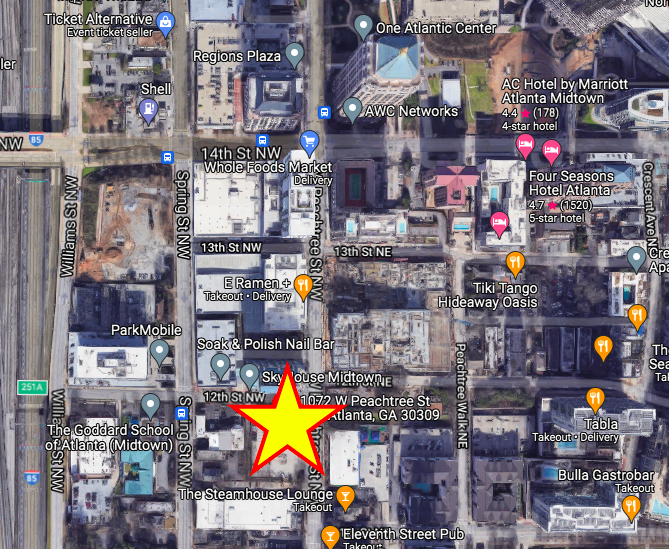 The 1072 West Peachtree Street corner property, as seen in recent years near construction of Selig's three-tower development. Google Maps
The 1072 West Peachtree Street corner property, as seen in recent years near construction of Selig's three-tower development. Google Maps
The taller proposal is being put together by Rockefeller Group, a longstanding Manhattan-based firm with offices in Buckhead.
It would rise from a 1072 West Peachtree Street property currently occupied by a low-rise U.S. Post Office building and parking lot, at the southwest corner of where that booming corridor meets 12th Street. The Connector is one block to the west.
Rockefeller Group was a partner in a block-swallowing, three-tower project located kitty-corner from that property—Selig’s recently finished 1105 West Peachtree.
According to the Midtown DRC agenda, the TVS-designed tower would climb 61 stories with 350 residential units. Those would be placed above 212,000 square feet of offices, 10,000 square feet of retail, and a screened eight-story parking deck with 850 spaces. [CLARIFICATION, Sunday, November 7: TVS is the lead design architect and architect of record for the project, working in partnership with Brock Hudgins Architects on the residential portion of tower, as a company rep clarifies.]
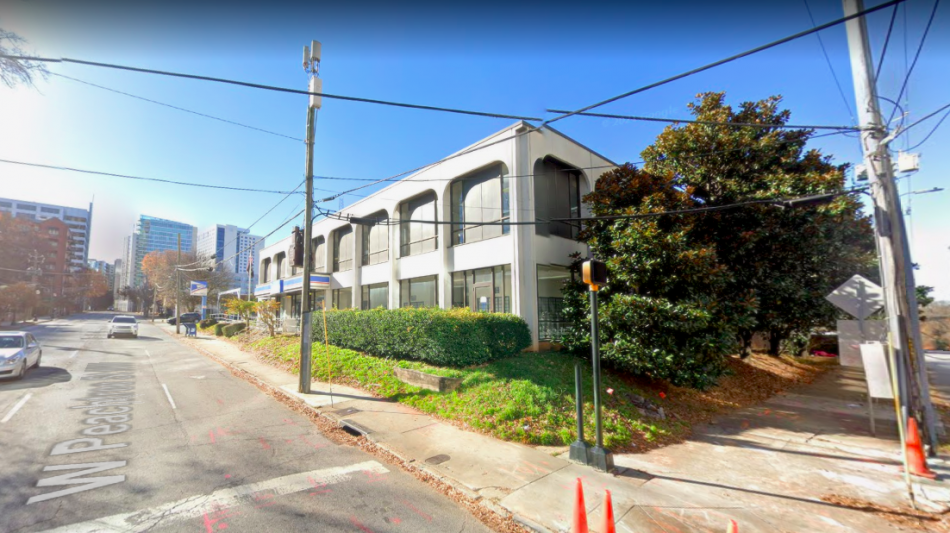 How the U.S. Post Office's building, now vacant, appears at the southwest corner of West Peachtree and 12th streets today. Google Maps
How the U.S. Post Office's building, now vacant, appears at the southwest corner of West Peachtree and 12th streets today. Google Maps
The tower’s height in feet hasn’t been specified, but in terms of stories, it would have the second-most in Atlanta, bested only by Westin Peachtree Plaza’s 73 stories.
Atlanta’s second tallest building, SunTrust/Truist Plaza, has 60 stories.
Though story-counts aren’t always an accurate barometer of height, the Rockefeller project would bring the highest number of floors since Buckhead’s 48-story Sovereign tower (665 feet; Atlanta's ninth tallest building) delivered back in 2008.
Per Midtown DRC, the tower's resident lobby and leasing office would face 12th Street. The office lobby and retail spaces, meanwhile, would front West Peachtree Street.
...
80 Peachtree Place NE
Elsewhere, national developer Trammell Crow is angling to build a 30-story project that would lord over Midtown’s landmark Margaret Mitchell House and help create a new pedestrian space.
The building would entail no new housing but 465,000 square feet of offices over 8,900 square feet of retail, just steps from the Midtown MARTA station.
The 80 Peachtree Place parcel is currently occupied by Delta Community Credit Union and its parking lot, across Crescent Avenue from the Margaret Mitchell House.
It fronts three streets—Peachtree Place, Crescent Avenue, and 10th Street, the latter being where the retail would be located, per the DRC.
In a move that’s sure to delight urbanists, Trammell Crow would also work with the Atlanta History Center to modify Crescent Avenue into a pedestrian-friendly, shared street. That would join with a pocket park fronting retail that’s currently being built around the corner.
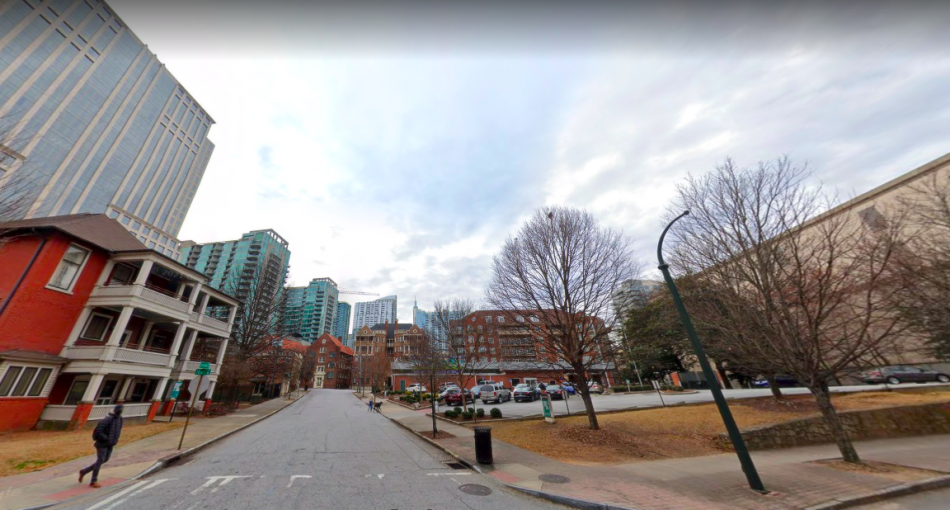 At right is the property in question, as seen in February, along 10th Street. The section of Crescent Avenue shown here is planned to be modified into a shared pedestrian street. Google Maps
At right is the property in question, as seen in February, along 10th Street. The section of Crescent Avenue shown here is planned to be modified into a shared pedestrian street. Google Maps
Trammell Crow’s tower would include a 13-story, enclosed parking podium with 828 spaces, with entries from both Peachtree Place and 10th Street.
Along Crescent Avenue, a multipurpose space spanning 2,200 square feet would also be implemented. Around the corner, a small café space would face Peachtree Place, too.
• Study: Midtown (almost) leads nation in recent apartment construction (Urbanize Atlanta)





