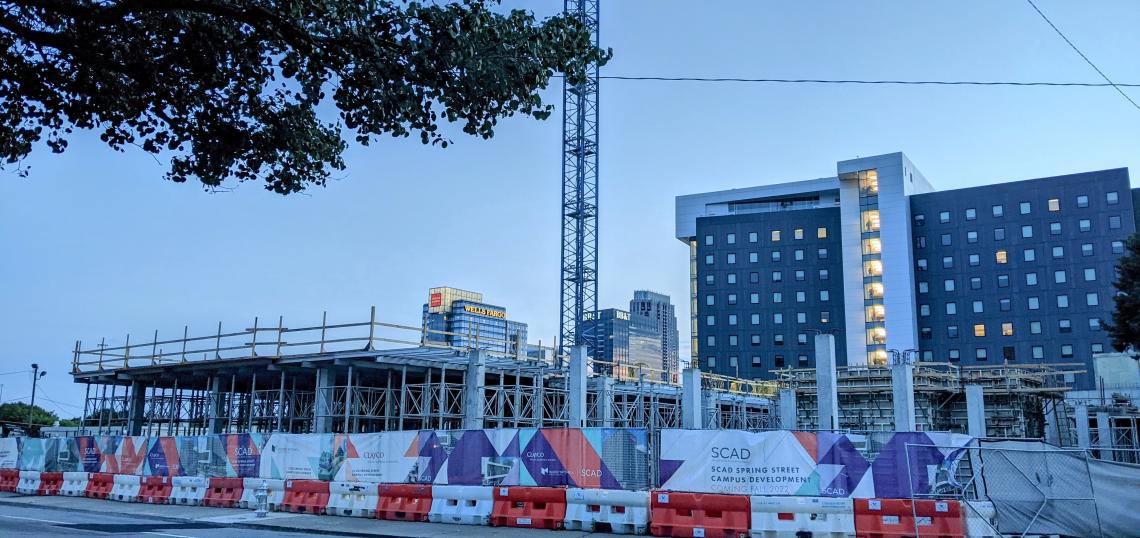It might not climb to heights originally expected, but Savannah College of Art and Design’s student-housing expansion in the northern blocks of Midtown is starting to go vertical.
Just south of where Spring Street meets the Buford-Spring Connector, SCAD is now building two towers expected to add 983 beds to Midtown’s swelling stock of highly amenitized student housing.
The first phase, with the northernmost building, is expected to arrive in August 2022 with 581 student beds, a dining hall, and a parking garage. Its initial floors are being formed now, with an eventual height of roughly 10 stories on the way.
That’ll be followed by the rest in slightly taller phase two—402 beds, a theater, classrooms, and a fitness center—in August 2023. Total square footage will land at 384,000, a SCAD spokesperson told Urbanize Atlanta earlier this year.
SCAD had initially planned a more consolidated approach to the student housing, with 1,000 beds in a single 20-story dorm complex with other components.
Those plans were nixed so that part of the housing could deliver in time for fall 2022 semester while the rest is under construction, per the school spokesperson.
Next door, SCAD delivered a sleek, 14-story student residential building topped by an event space across the Connector from Atlantic Station in 2019. That project brought nearly 600 new beds.
And last year, SCAD bought two nearby properties, including the John Marshall Law School Building on West Peachtree Street, in hopes of eventually creating a presence in north Midtown on par with Georgia Tech’s in the center of Midtown and Georgia State University's downtown.
Head to the gallery above for closer look.
• Recent Midtown news, discussion (Urbanize Atlanta)







