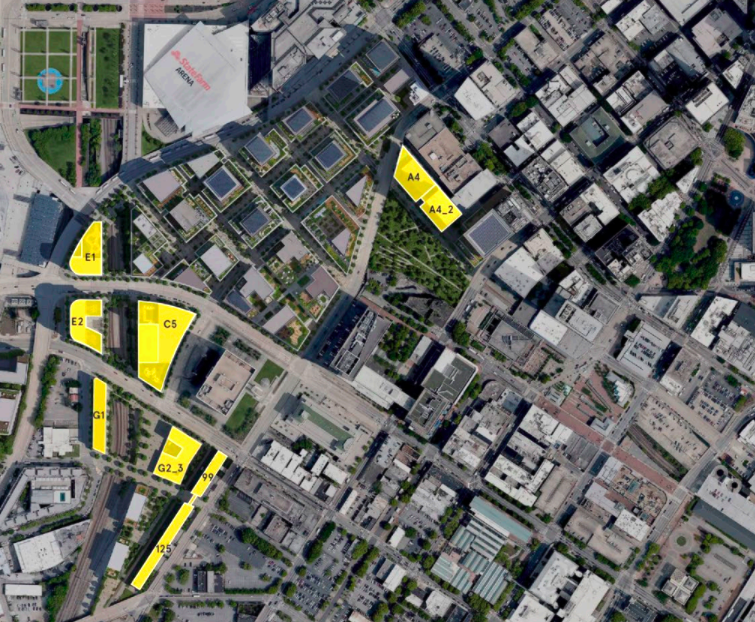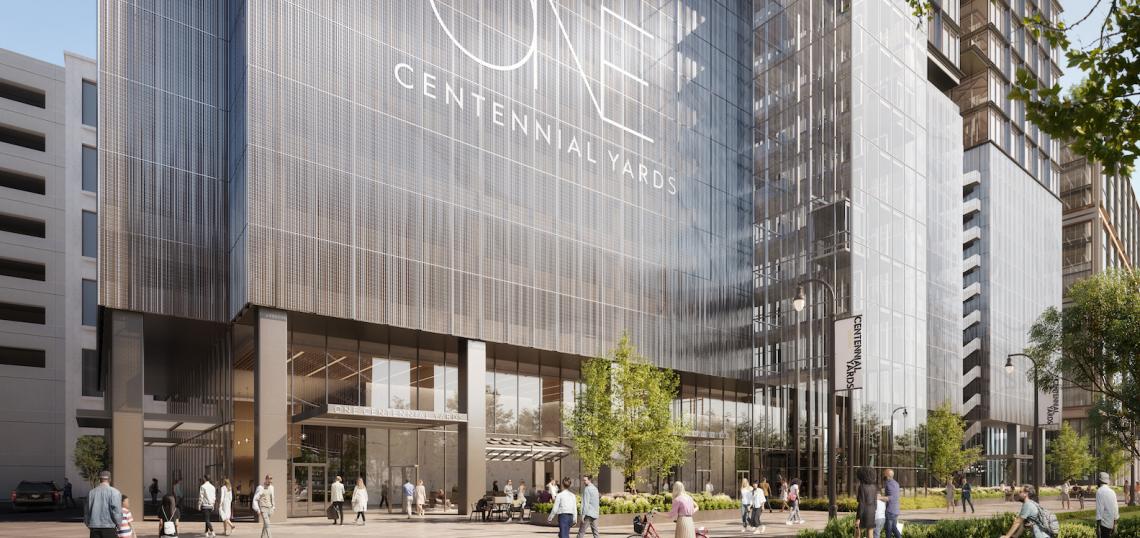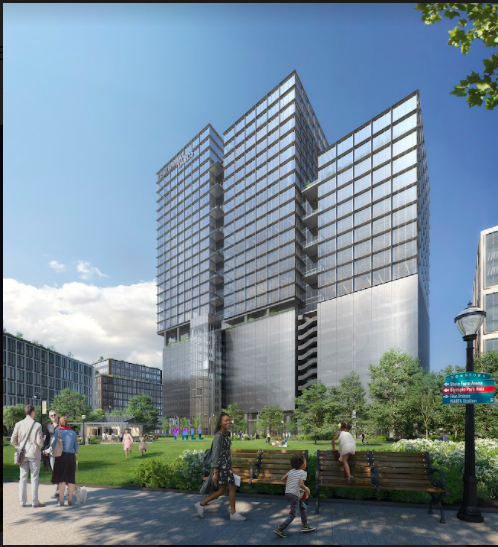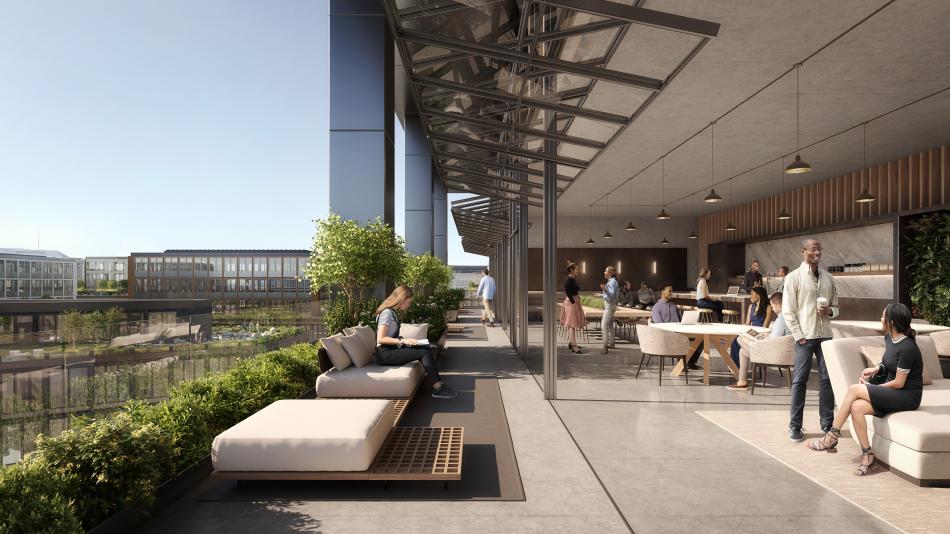Leaders of what’s being called one of the largest private developments in the United States have formally unveiled plans for the first ground-up office component, which they expect to be a cornerstone of the multi-billion-dollar venture.
Called One Centennial Yards, the building will appear as “three slender towers” and stand more than 28 stories, with 520,000 square feet of space and amenities designed to meet the post-pandemic health and wellness requirements of major tenants, officials tell Urbanize Atlanta.
The Class A offices would replace the AJC’s former four-story printing press building between Fairlie and Spring streets, standing over a future greenspace capping the chasm of today’s Gulch. One selling point, as developers stressed this week, is direct access to the Five Points MARTA station—and what they estimate as a 25-minute trip via MARTA to the world’s busiest airport.
Brian McGowan, Centennial Yards Company president, called the project downtown’s first new Class A office building in “many years” and a modernized workplace that “prioritizes health and wellness for workers and visitors alike,” per a press release.
As designed by global architecture firm Skidmore, Owings and Merrill, in a partnership with Atlanta-based Goode Van Slyke Architecture, the building will feature 19,000 square feet of amenities and 22,000 square feet of outdoor spaces by way of terraces and landscaped rooftops, officials say.
A coffee bar, gym, meeting spaces, personal lockers, and a business lounge are also in the works. Each floor is expected to feature a terrace, and amenity levels will see big retractable doors to let fresh air in. Various points on facades will offer space for branding, according to project heads.
Architects describe the approach as follows: “Expressed as three slender towers, the massing of the building relates to the smaller scale buildings of the adjacent Fairlie-Poplar [Historic District]. The dark frame and large glazed openings of the tower skin references the industrial and railroad heritage of the site.”
Officials tell Urbanize Atlanta it’s too early to estimate when One Centennial Yards will begin construction and ultimately deliver.
As for parking—always an urbanist concern with intown projects, especially those neighboring MARTA stations—the concept calls for a ratio of 1.97 parking spaces per 1,000 square feet of office space. “[That’s] lower than many Class A commercial buildings,” a project rep wrote via email. “The Centennial Yards Company is looking at ways to streamline parking and deliver a project that will bring more jobs and attract great business to downtown Atlanta.”
 One Centennial Yards offices, highlighted as A4 parcels, would rise beside a future greenspace. Other existing and early-phase aspects of the $5-billion project are pictured at bottom left. DBOX for Centennial Yards
One Centennial Yards offices, highlighted as A4 parcels, would rise beside a future greenspace. Other existing and early-phase aspects of the $5-billion project are pictured at bottom left. DBOX for Centennial Yards
All told, CIM Group's Centennial Yards is expected to create a dozen city blocks, require the better part of a decade to finish, and cost upwards of $5 billion, backed by a nearly $2 billion tax-incentive package.
Other Gulch-replacing components in the near future are expected to include a hotel and more than 500 apartments.
Proposed directly across the street from Mercedes-Benz Stadium, the 291-unit hotel would stand 19 stories (see parcel E1 above), adjacent to an apartment tower with roughly 300 units (parcel E2).
Elsewhere, the 232 mid-rise apartments constituting Centennial Yards South’s second phase (parcel G2_3) are scheduled to begin full construction soon and deliver in June 2024.
• Photos: Behind the scenes at downtown Atlanta's Hotel Row revival (Urbanize Atlanta)









